12711 Keener Rd., Cabot, AR 72023
Local realty services provided by:ERA TEAM Real Estate
12711 Keener Rd.,Cabot, AR 72023
$420,000
- 3 Beds
- 3 Baths
- 2,670 sq. ft.
- Single family
- Active
Listed by: judy girtman
Office: crye-leike realtors cabot branch
MLS#:25027118
Source:AR_CARMLS
Price summary
- Price:$420,000
- Price per sq. ft.:$157.3
About this home
Looking for some added privacy? If so, this home is perfect for you! The beautiful 3 bedroom, 2 1/2 bath home is tucked away on 5 wooded acres. Your guests will be in awe as they enter the spacious living area with an abundance of natural light and a gorgeous, vaulted ceiling. The open floor plan that leads right into your kitchen/dining combo is perfect for those large family & friend gatherings. The home features many updates which includes a new roof, siding, HVAC and water heater. Upstairs, the huge primary bedroom offers access to an outside balcony where you can enjoy the peaceful outdoors and an on suite with a soaker tub, vanity and walk-in shower. The upstairs bonus room provides extra living space that would be perfect for a home office, playroom or media center! Enjoy the remainder of your summer days as you relax and soak up the sun in your refreshing swimming pool with only the sounds of nature! Call today to schedule your showing! See Agent Remarks!!
Contact an agent
Home facts
- Year built:2002
- Listing ID #:25027118
- Added:176 day(s) ago
- Updated:January 02, 2026 at 03:39 PM
Rooms and interior
- Bedrooms:3
- Total bathrooms:3
- Full bathrooms:2
- Half bathrooms:1
- Living area:2,670 sq. ft.
Heating and cooling
- Cooling:Central Cool-Electric
- Heating:Central Heat-Electric
Structure and exterior
- Roof:Architectural Shingle
- Year built:2002
- Building area:2,670 sq. ft.
- Lot area:5 Acres
Schools
- High school:Jacksonville
- Middle school:Jacksonville
- Elementary school:Bayo Meto
Utilities
- Water:Water Heater-Electric, Water-Public
- Sewer:Septic
Finances and disclosures
- Price:$420,000
- Price per sq. ft.:$157.3
- Tax amount:$2,568
New listings near 12711 Keener Rd.
- New
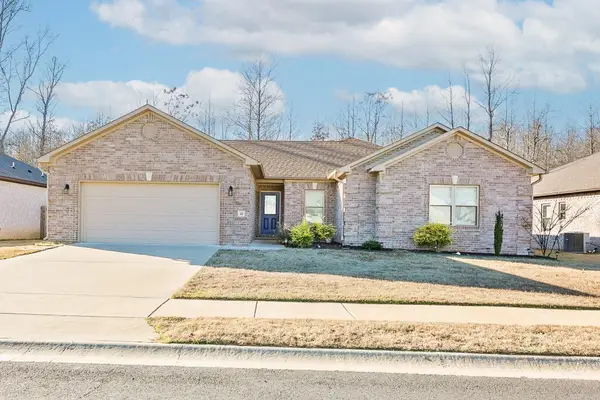 $335,000Active4 beds 2 baths1,927 sq. ft.
$335,000Active4 beds 2 baths1,927 sq. ft.38 Arbor Trail Drive, Cabot, AR 72023
MLS# 26000062Listed by: PORCHLIGHT REALTY - New
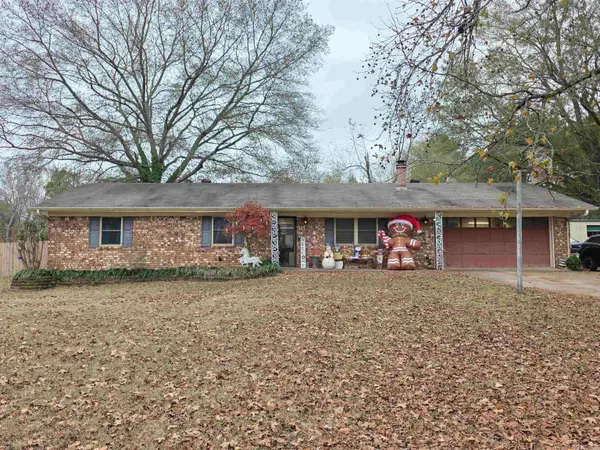 $224,900Active3 beds 2 baths1,565 sq. ft.
$224,900Active3 beds 2 baths1,565 sq. ft.105 Epperson Drive, Cabot, AR 72023
MLS# 26000049Listed by: MICHELE PHILLIPS & COMPANY, REALTORS-CABOT BRANCH - New
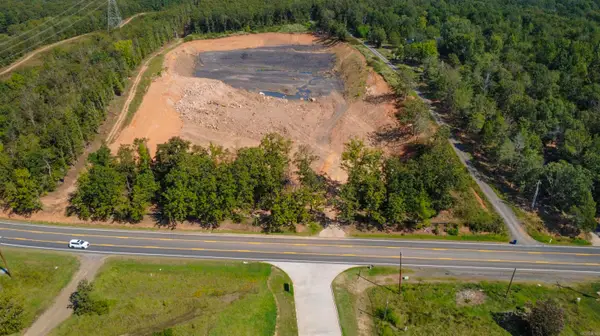 $995,000Active9.68 Acres
$995,000Active9.68 Acres000 W Main Street, Cabot, AR 72023
MLS# 26000053Listed by: MICHELE PHILLIPS & COMPANY, REALTORS-CABOT BRANCH - New
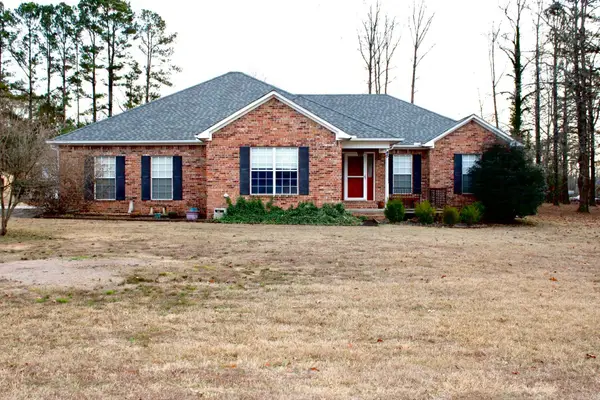 $375,000Active3 beds 2 baths2,300 sq. ft.
$375,000Active3 beds 2 baths2,300 sq. ft.45 Kingwood Circle, Cabot, AR 72023
MLS# 25050331Listed by: THE LEGACY TEAM - New
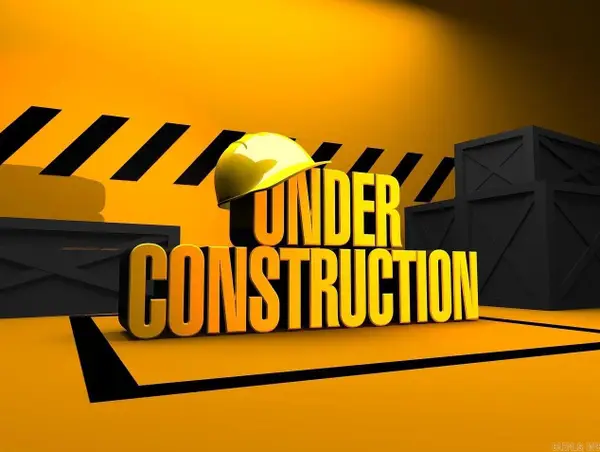 $192,825Active3 beds 2 baths1,402 sq. ft.
$192,825Active3 beds 2 baths1,402 sq. ft.50 Maddison Rachael, Cabot, AR 72023
MLS# 25050213Listed by: LENNAR REALTY - New
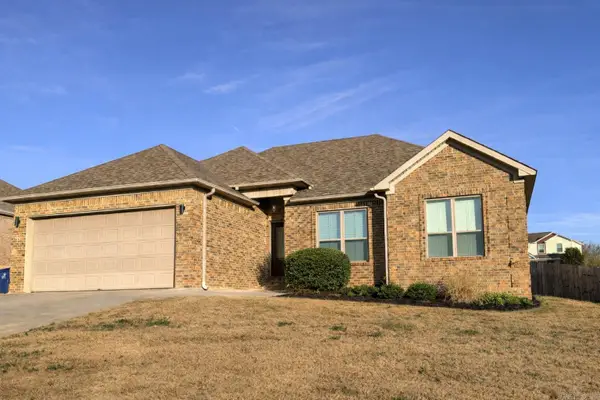 $274,900Active3 beds 2 baths1,687 sq. ft.
$274,900Active3 beds 2 baths1,687 sq. ft.582 Crepe Myrtle Loop, Cabot, AR 72023
MLS# 25050223Listed by: BACK PORCH REALTY - New
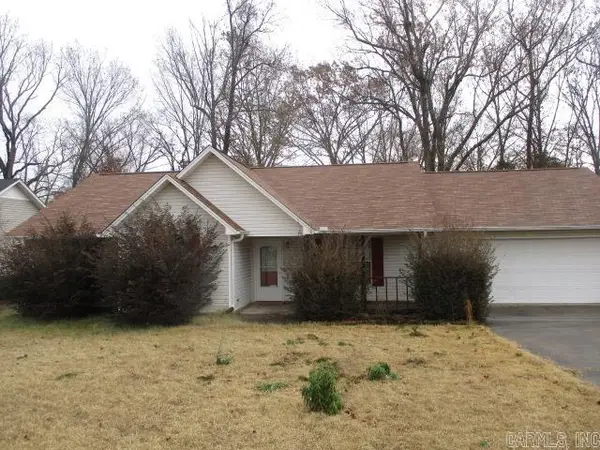 $197,000Active3 beds 2 baths1,579 sq. ft.
$197,000Active3 beds 2 baths1,579 sq. ft.Address Withheld By Seller, Cabot, AR 72023
MLS# 25050150Listed by: MASON AND COMPANY - New
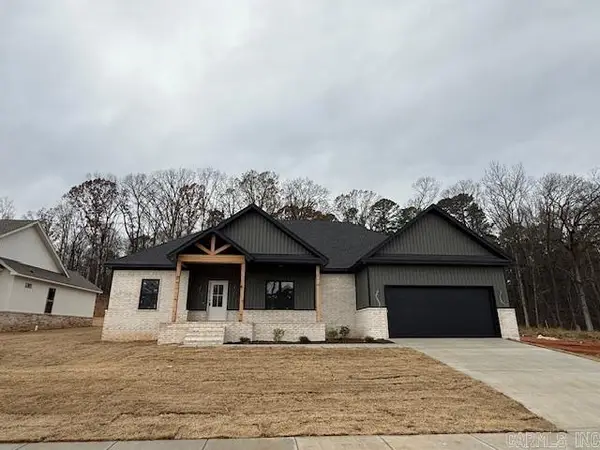 $359,900Active4 beds 2 baths2,203 sq. ft.
$359,900Active4 beds 2 baths2,203 sq. ft.1062 Stagecoach Boulevard, Cabot, AR 72023
MLS# 25050127Listed by: HALSEY REAL ESTATE - BENTON - New
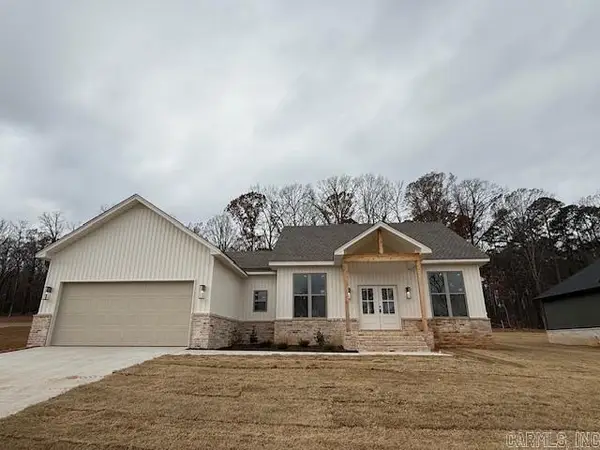 $349,900Active4 beds 2 baths2,000 sq. ft.
$349,900Active4 beds 2 baths2,000 sq. ft.1070 Stagecoach Boulevard, Cabot, AR 72023
MLS# 25050122Listed by: HALSEY REAL ESTATE - BENTON - New
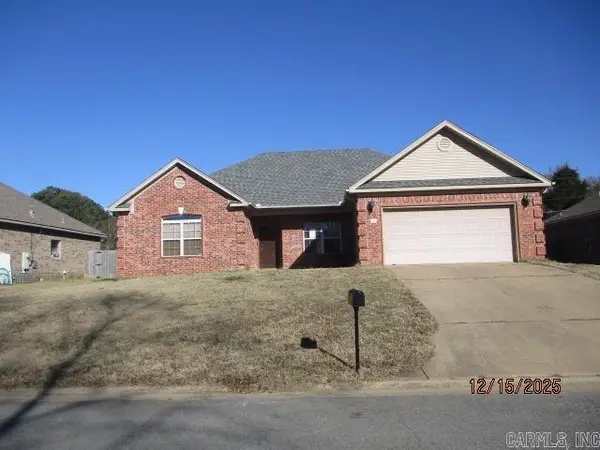 $249,500Active4 beds 2 baths1,902 sq. ft.
$249,500Active4 beds 2 baths1,902 sq. ft.Address Withheld By Seller, Cabot, AR 72023
MLS# 25050046Listed by: MASON AND COMPANY
