13 Greystone Boulevard, Cabot, AR 72023
Local realty services provided by:ERA TEAM Real Estate
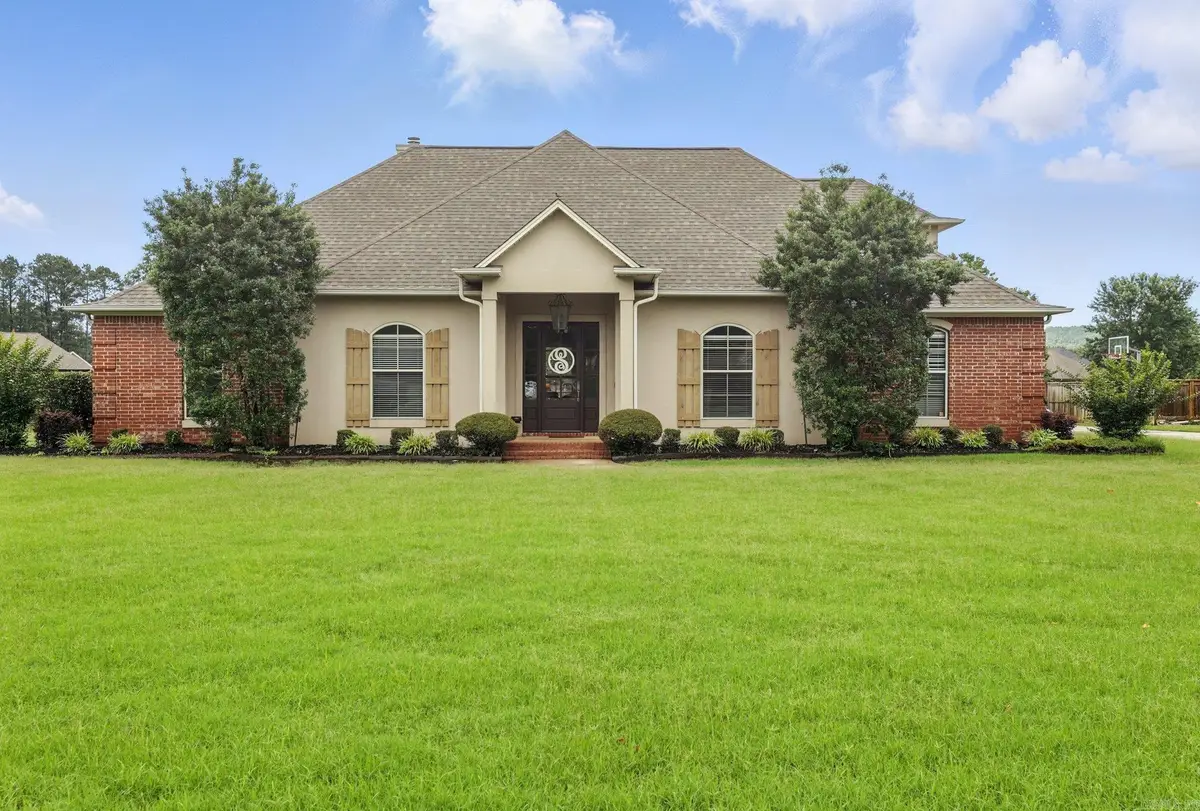
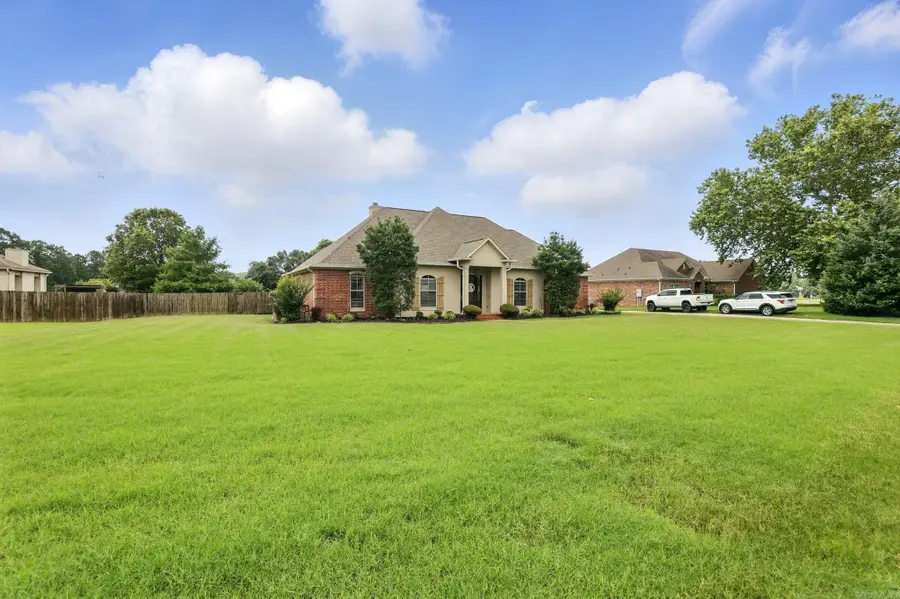
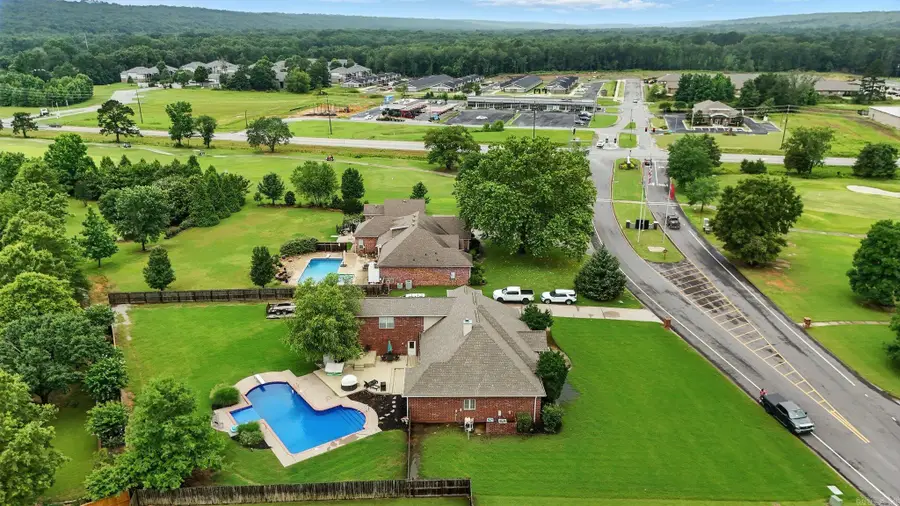
13 Greystone Boulevard,Cabot, AR 72023
$559,900
- 5 Beds
- 4 Baths
- 3,495 sq. ft.
- Single family
- Active
Listed by:kimberly gaines
Office:mcgraw realtors - benton
MLS#:25025046
Source:AR_CARMLS
Price summary
- Price:$559,900
- Price per sq. ft.:$160.2
- Monthly HOA dues:$15
About this home
This home truly has it all—thoughtfully designed throughout and ready to impress. From the moment you step through the elegant entryway, you'll be welcomed by a spacious and inviting living room featuring a cozy wood-burning fireplace. Just off the foyer, a versatile office or guest bedroom with a full bathroom offers flexibility for work or visitors. The private primary suite serves as a serene retreat, while two additional bedrooms on the opposite side of the first floor share a convenient walk-thru bathroom. The heart of the home is the expansive kitchen, complete with double ovens, new appliances (2021), and abundant counter space—perfect for both everyday living and entertaining. Enjoy meals in the formal dining room or the sunlit breakfast nook. Upstairs, you'll find even more space with a private office or bedroom on one side and an oversized bonus room—or additional bedroom—with its own full bath on the other. Step outside to your backyard oasis, designed for entertaining with a stunning saltwater pool. New pool liner 2025, generator added 2023, and new carpet in the office, living room, and upstairs 2024.
Contact an agent
Home facts
- Year built:2003
- Listing Id #:25025046
- Added:53 day(s) ago
- Updated:August 15, 2025 at 02:33 PM
Rooms and interior
- Bedrooms:5
- Total bathrooms:4
- Full bathrooms:4
- Living area:3,495 sq. ft.
Heating and cooling
- Cooling:Central Cool-Electric
- Heating:Central Heat-Electric
Structure and exterior
- Roof:Architectural Shingle
- Year built:2003
- Building area:3,495 sq. ft.
- Lot area:0.85 Acres
Schools
- High school:Cabot
Utilities
- Water:Water Heater-Gas, Water-Public
- Sewer:Sewer-Public
Finances and disclosures
- Price:$559,900
- Price per sq. ft.:$160.2
- Tax amount:$3,493 (2023)
New listings near 13 Greystone Boulevard
- New
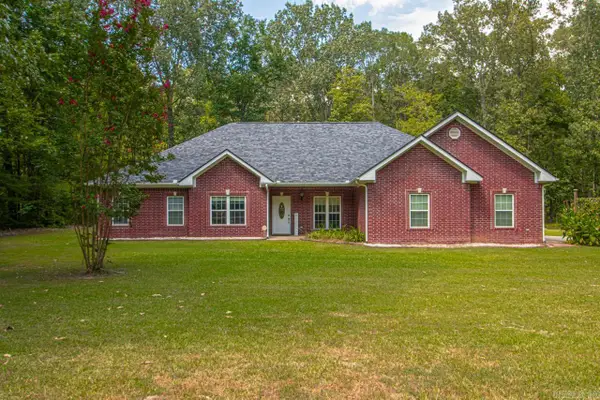 $410,000Active3 beds 3 baths2,329 sq. ft.
$410,000Active3 beds 3 baths2,329 sq. ft.232 Sunset Cir, Cabot, AR 72023
MLS# 25032854Listed by: BLAIR & CO. REALTORS - New
 $30,000Active2.4 Acres
$30,000Active2.4 Acres0 Sunset Cir, Cabot, AR 72023
MLS# 25032853Listed by: BLAIR & CO. REALTORS - New
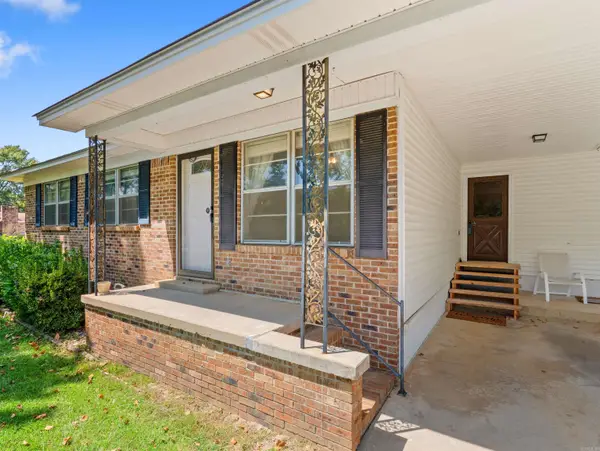 $176,000Active3 beds 2 baths1,260 sq. ft.
$176,000Active3 beds 2 baths1,260 sq. ft.202 Bradley Drive, Cabot, AR 72023
MLS# 25032819Listed by: CBRPM GROUP - New
 $305,000Active4 beds 2 baths2,063 sq. ft.
$305,000Active4 beds 2 baths2,063 sq. ft.37 Lakeland Drive, Cabot, AR 72023
MLS# 25032779Listed by: MODERN REALTY GROUP - New
 $260,000Active3 beds 2 baths2,041 sq. ft.
$260,000Active3 beds 2 baths2,041 sq. ft.113 Birchwood Circle, Cabot, AR 72023
MLS# 25032785Listed by: MICHELE PHILLIPS & CO. REALTORS SEARCY BRANCH - New
 $55,000Active0.56 Acres
$55,000Active0.56 Acres263 Stagecoach Trail, Cabot, AR 72023
MLS# 25032673Listed by: BACK PORCH REALTY - New
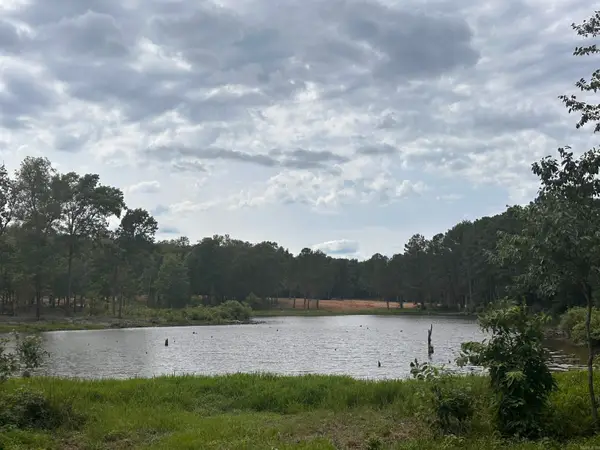 $75,000Active0.52 Acres
$75,000Active0.52 Acres168 Stagecoach Trail, Cabot, AR 72023
MLS# 25032690Listed by: BACK PORCH REALTY - New
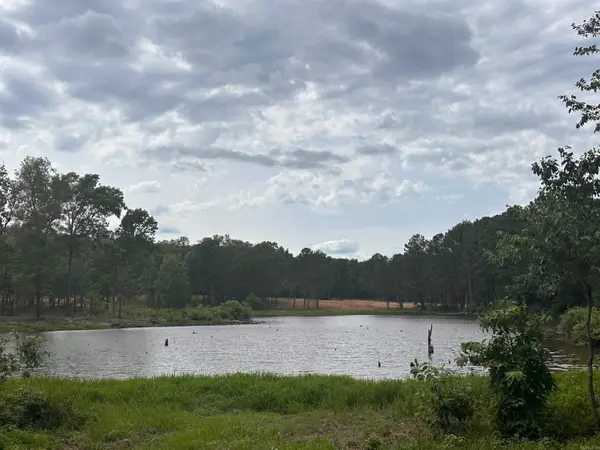 $55,000Active0.53 Acres
$55,000Active0.53 Acres255 Stagecoach Trail, Cabot, AR 72023
MLS# 25032671Listed by: BACK PORCH REALTY - New
 $219,900Active3 beds 2 baths1,407 sq. ft.
$219,900Active3 beds 2 baths1,407 sq. ft.507 Dakota Drive, Cabot, AR 72023
MLS# 25032597Listed by: PORCHLIGHT REALTY - New
 $50,000Active0 Acres
$50,000Active0 Acres245 Deboer Road, Cabot, AR 72023
MLS# 25032578Listed by: EDGE REALTY
