13 Wolfsbridge Loop, Cabot, AR 72023
Local realty services provided by:ERA Doty Real Estate
13 Wolfsbridge Loop,Cabot, AR 72023
$343,140
- 4 Beds
- 2 Baths
- 1,995 sq. ft.
- Single family
- Active
Listed by:megan morrow
Office:rackley realty
MLS#:25024510
Source:AR_CARMLS
Price summary
- Price:$343,140
- Price per sq. ft.:$172
- Monthly HOA dues:$10
About this home
Stunning new construction in one of Cabot's newest communities, only 12 miles from the Little Rock Air Force Base - Welcome to Carmel Oaks! Step into comfort and style with this beautiful floor plan offering 4-bedrooms and 2-bathrooms. This elegant, open-concept layout offers both functionality and modern appeal. As you enter, you’re greeted by tall ceilings, a cozy fireplace, and crown molding. The MASSIVE living area features natural light and a seamless flow into the designated dining area with a great view of the covered back patio! This home utilizes SOLAR board roof decking for energy efficiency, floored attic space for ample storage, tiled shower in the master bathroom, large custom walk-in master closet, 42" custom kitchen cabinet upgrades, high-end luxury kitchen appliances, LVP flooring, 50 gallon hot water heater, granite countertops, custom kitchen pantry with a receptacle for your coffee station, irrigation system, comfort height toilets, recessed lighting AND ceiling fans, elegant finishes and neutral tones to enhance versatility. Located in highly sought after Cabot School District. Several new-homes and floor plans to choose from!
Contact an agent
Home facts
- Year built:2025
- Listing ID #:25024510
- Added:97 day(s) ago
- Updated:September 26, 2025 at 02:34 PM
Rooms and interior
- Bedrooms:4
- Total bathrooms:2
- Full bathrooms:2
- Living area:1,995 sq. ft.
Heating and cooling
- Cooling:Central Cool-Electric
- Heating:Heat Pump
Structure and exterior
- Roof:Architectural Shingle
- Year built:2025
- Building area:1,995 sq. ft.
- Lot area:0.21 Acres
Schools
- High school:Cabot
- Elementary school:Cabot South
Utilities
- Water:Water Heater-Electric, Water-Public
- Sewer:Sewer-Public
Finances and disclosures
- Price:$343,140
- Price per sq. ft.:$172
- Tax amount:$5 (2024)
New listings near 13 Wolfsbridge Loop
- New
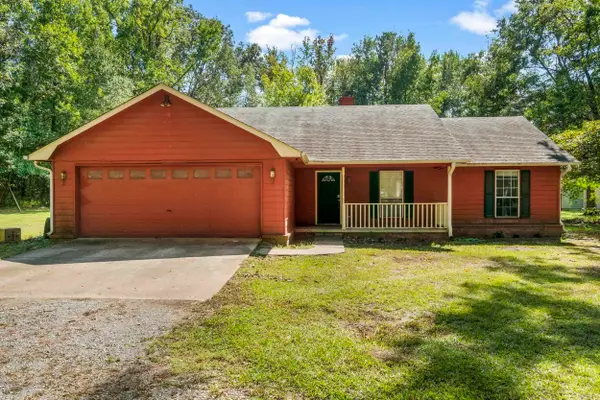 $215,000Active3 beds 2 baths1,417 sq. ft.
$215,000Active3 beds 2 baths1,417 sq. ft.91 Nutmeg Drive, Cabot, AR 72023
MLS# 25038621Listed by: EDGE REALTY - New
 $305,000Active4 beds 3 baths2,764 sq. ft.
$305,000Active4 beds 3 baths2,764 sq. ft.23 Alexis Dr, Cabot, AR 72023
MLS# 25038612Listed by: MCKIMMEY ASSOCIATES, REALTORS - 50 PINE - New
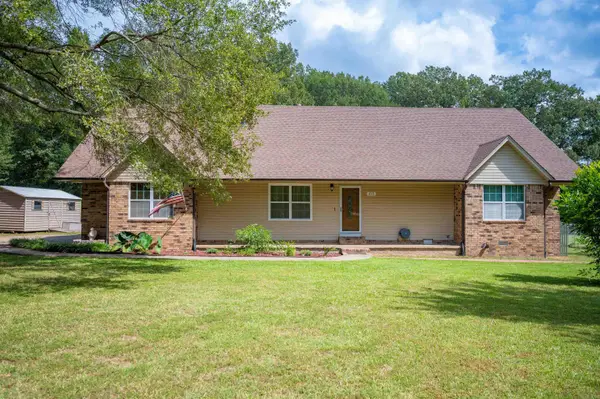 $459,000Active5 beds 4 baths3,400 sq. ft.
$459,000Active5 beds 4 baths3,400 sq. ft.213 Pin Oak Dr, Cabot, AR 72023
MLS# 25038527Listed by: CRYE-LEIKE REALTORS CABOT BRANCH - New
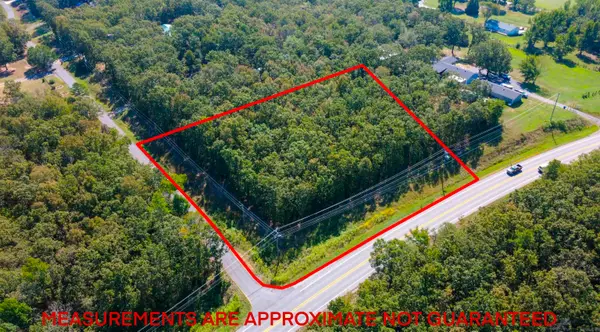 $48,000Active2 Acres
$48,000Active2 Acres00 Memory Lane, Cabot, AR 72023
MLS# 25038528Listed by: MICHELE PHILLIPS & COMPANY, REALTORS-CABOT BRANCH - New
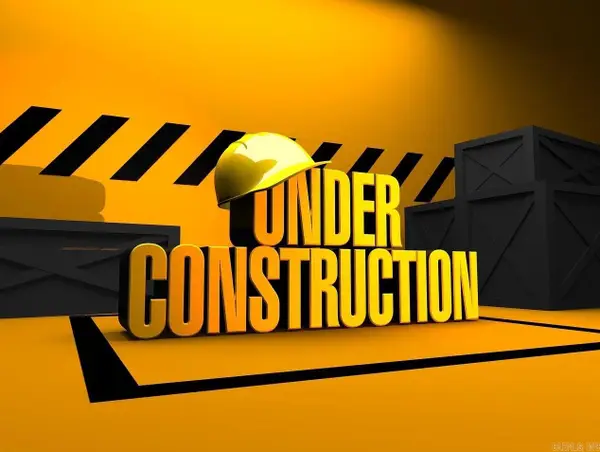 $200,525Active4 beds 2 baths1,496 sq. ft.
$200,525Active4 beds 2 baths1,496 sq. ft.290 Sarah Alyse Lane, Cabot, AR 72023
MLS# 25038385Listed by: RAUSCH COLEMAN REALTY, LLC - New
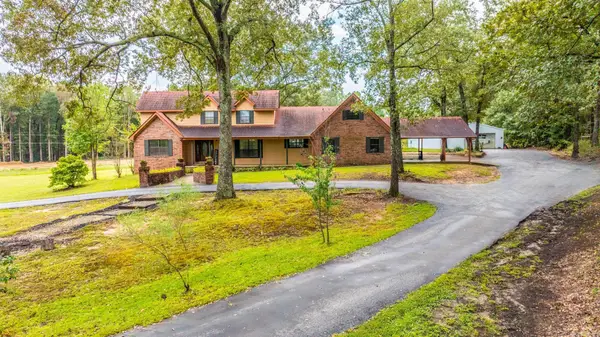 $400,000Active4 beds 4 baths3,228 sq. ft.
$400,000Active4 beds 4 baths3,228 sq. ft.885 Mt Carmel, Cabot, AR 72023
MLS# 25038286Listed by: RE/MAX ELITE CONWAY BRANCH - New
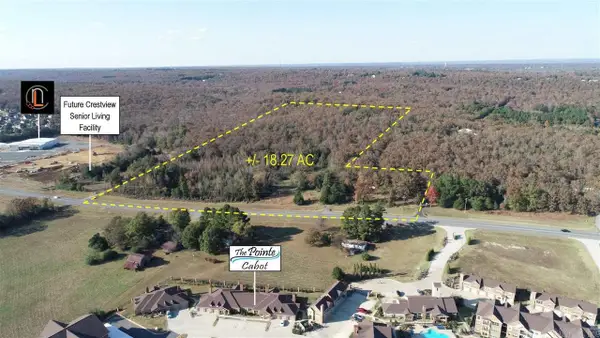 $225,000Active1 Acres
$225,000Active1 Acres3060 W Main- Lot A Street, Cabot, AR 72023
MLS# 25038230Listed by: ARNETT REALTY & INVESTMENTS - New
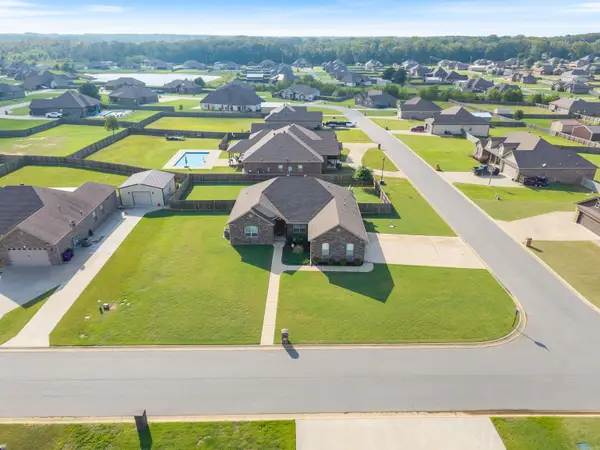 $370,000Active4 beds 2 baths2,213 sq. ft.
$370,000Active4 beds 2 baths2,213 sq. ft.54 Bud Ford Way, Cabot, AR 72023
MLS# 25038216Listed by: BRICK REAL ESTATE - Open Sun, 2 to 4pmNew
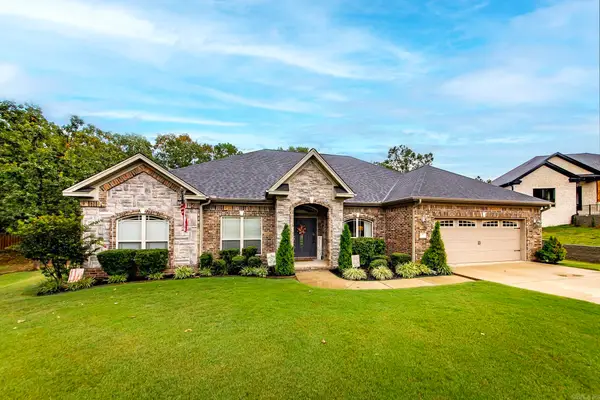 $414,900Active4 beds 3 baths2,604 sq. ft.
$414,900Active4 beds 3 baths2,604 sq. ft.15 Hickory Circle, Cabot, AR 72023
MLS# 25038151Listed by: PORCHLIGHT REALTY - New
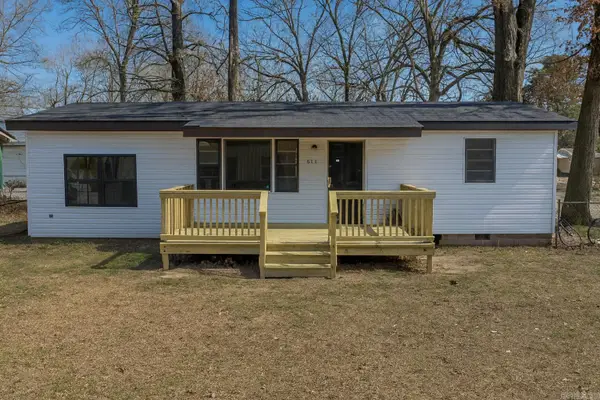 $125,000Active3 beds 1 baths1,144 sq. ft.
$125,000Active3 beds 1 baths1,144 sq. ft.511 S Grant Street, Cabot, AR 72023
MLS# 25038112Listed by: RE/MAX ELITE
