14 Cambridge Ln, Cabot, AR 72023
Local realty services provided by:ERA Doty Real Estate
Listed by: danielle newton-hunt
Office: porchlight realty
MLS#:25042161
Source:AR_CARMLS
Price summary
- Price:$264,900
- Price per sq. ft.:$177.67
About this home
Welcome home to this beautifully maintained 3-bedroom, 2-bathroom residence featuring 1,491 sq. ft. of comfortable living space! Enjoy upgraded tile flooring throughout and an open-concept layout perfect for everyday living and entertaining. Vaulted ceiling in the main living area. The kitchen has a pantry, tons of trim, and custom cabinets. Spacious primary suite is privately located and boasts an updated tile shower, his/her vanity sinks & his/her closets. Step outside to a backyard designed for both relaxation and functionality-complete with a 10X18 concrete covered patio, plus a concrete pad area wired for speakers, a pergola, and a dedicated fire pit area. The fenced yard also includes a separate dog run and a 12X24 outbuilding with insulation, electrical, and AC-ideal for a workshop, home gym, or studio (electrical work permitted). This backs up to a green space overlooking a city park. A 16X50 carport lean-to provides additional covered parking or storage and is fully fenced with a gate for privacy. This property truly offers a perfect blend of comfort, convenience, and versatility!
Contact an agent
Home facts
- Year built:2019
- Listing ID #:25042161
- Added:54 day(s) ago
- Updated:December 14, 2025 at 03:33 PM
Rooms and interior
- Bedrooms:3
- Total bathrooms:2
- Full bathrooms:2
- Living area:1,491 sq. ft.
Heating and cooling
- Cooling:Central Cool-Electric
- Heating:Central Heat-Electric
Structure and exterior
- Roof:Architectural Shingle
- Year built:2019
- Building area:1,491 sq. ft.
Utilities
- Water:Water Heater-Electric, Water-Public
- Sewer:Sewer-Public
Finances and disclosures
- Price:$264,900
- Price per sq. ft.:$177.67
- Tax amount:$1,017 (2023)
New listings near 14 Cambridge Ln
- New
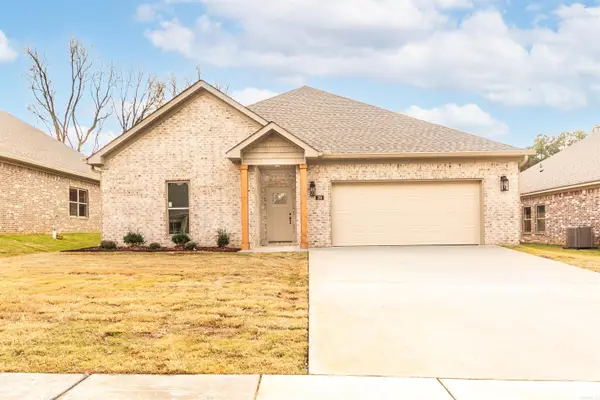 $282,150Active3 beds 2 baths1,710 sq. ft.
$282,150Active3 beds 2 baths1,710 sq. ft.20 Wolfsbridge Loop, Cabot, AR 72023
MLS# 25048790Listed by: PORCHLIGHT REALTY - New
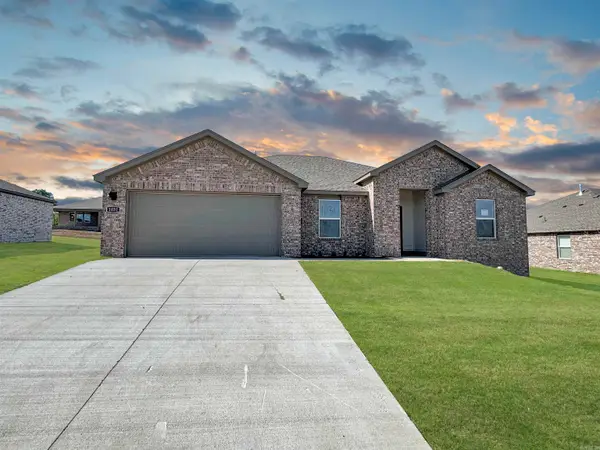 $245,500Active3 beds 2 baths1,536 sq. ft.
$245,500Active3 beds 2 baths1,536 sq. ft.58 Wolfsbridge Loop, Cabot, AR 72023
MLS# 25048758Listed by: D.R. HORTON REALTY OF ARKANSAS, LLC - New
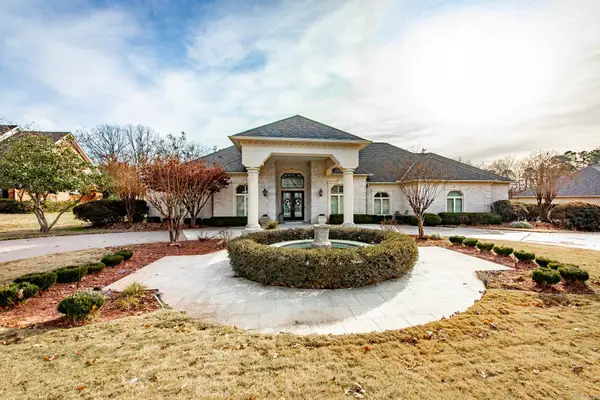 $940,000Active3 beds 5 baths6,129 sq. ft.
$940,000Active3 beds 5 baths6,129 sq. ft.39 Greystone Blvd., Cabot, AR 72023
MLS# 25048772Listed by: RE/MAX REAL ESTATE CONNECTION - New
 $174,999Active2 beds 2 baths1,075 sq. ft.
$174,999Active2 beds 2 baths1,075 sq. ft.4610 W Justice Rd, Cabot, AR 72023
MLS# 25048608Listed by: PORCHLIGHT REALTY - New
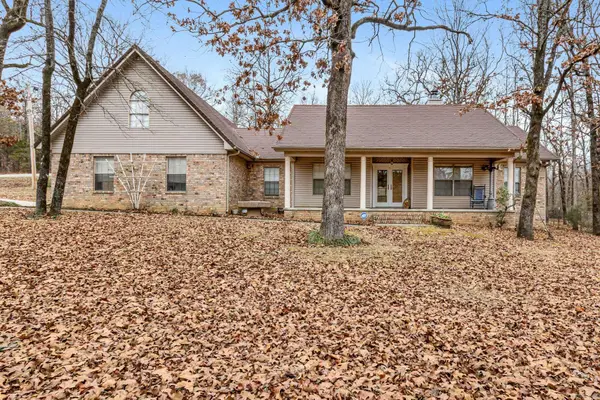 $399,900Active4 beds 3 baths2,604 sq. ft.
$399,900Active4 beds 3 baths2,604 sq. ft.296 Deer Creek Drive, Cabot, AR 72023
MLS# 25048488Listed by: MICHELE PHILLIPS & COMPANY, REALTORS-CABOT BRANCH - New
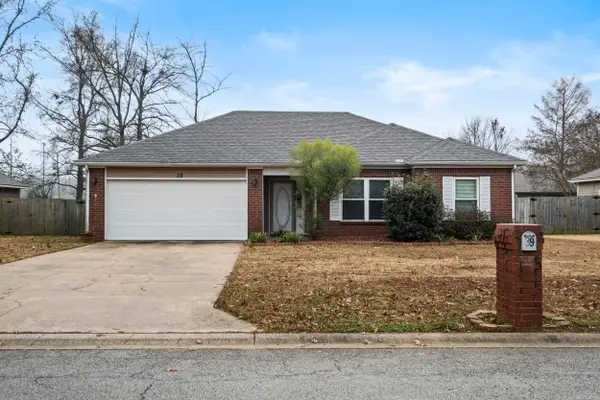 $219,000Active3 beds 2 baths1,320 sq. ft.
$219,000Active3 beds 2 baths1,320 sq. ft.39 Nevada Lane, Cabot, AR 72023
MLS# 25048480Listed by: IREALTY ARKANSAS - SHERWOOD - New
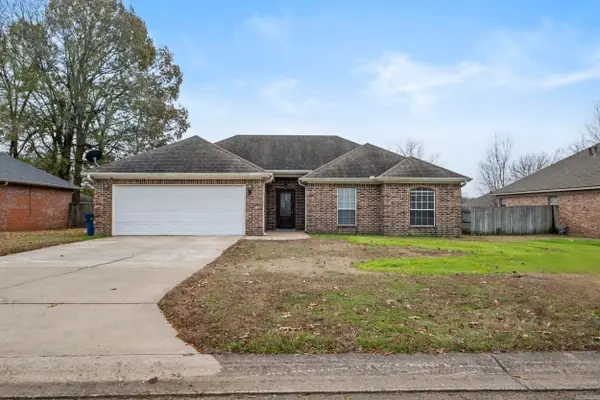 $237,000Active3 beds 2 baths1,668 sq. ft.
$237,000Active3 beds 2 baths1,668 sq. ft.403 Dakota Dr, Cabot, AR 72023
MLS# 25048455Listed by: IREALTY ARKANSAS - SHERWOOD - New
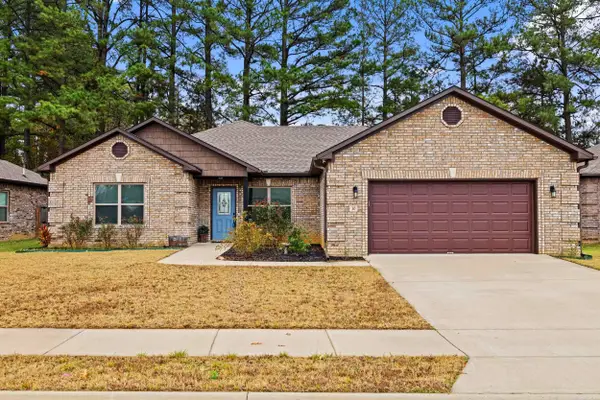 $328,000Active4 beds 2 baths1,991 sq. ft.
$328,000Active4 beds 2 baths1,991 sq. ft.30 Aberdeen Drive, Cabot, AR 72023
MLS# 25048451Listed by: PORCHLIGHT REALTY - New
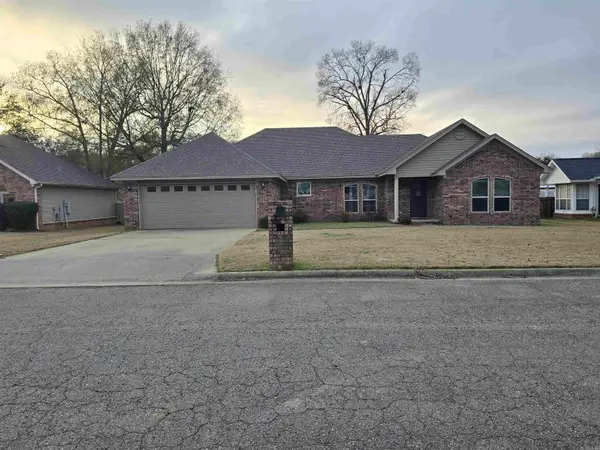 $310,000Active4 beds 2 baths2,181 sq. ft.
$310,000Active4 beds 2 baths2,181 sq. ft.Address Withheld By Seller, Cabot, AR 72023
MLS# 25048445Listed by: CENTURY 21 REAL ESTATE UNLIMITED - New
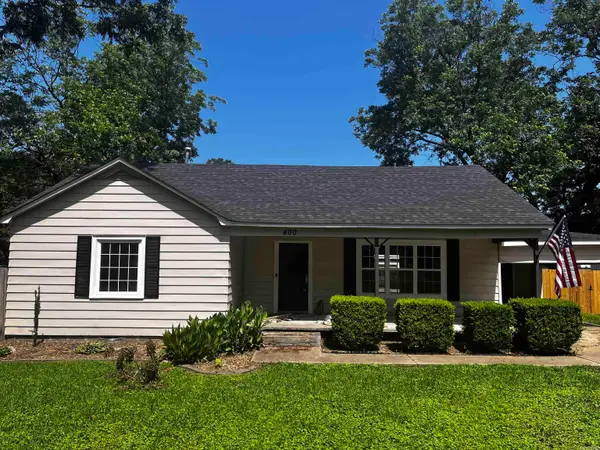 $169,900Active3 beds 2 baths1,464 sq. ft.
$169,900Active3 beds 2 baths1,464 sq. ft.400 S Grant St, Cabot, AR 72023
MLS# 25048440Listed by: MICHELE PHILLIPS & CO. REALTORS
