14 Cypress Knee Drive, Cabot, AR 72023
Local realty services provided by:ERA TEAM Real Estate
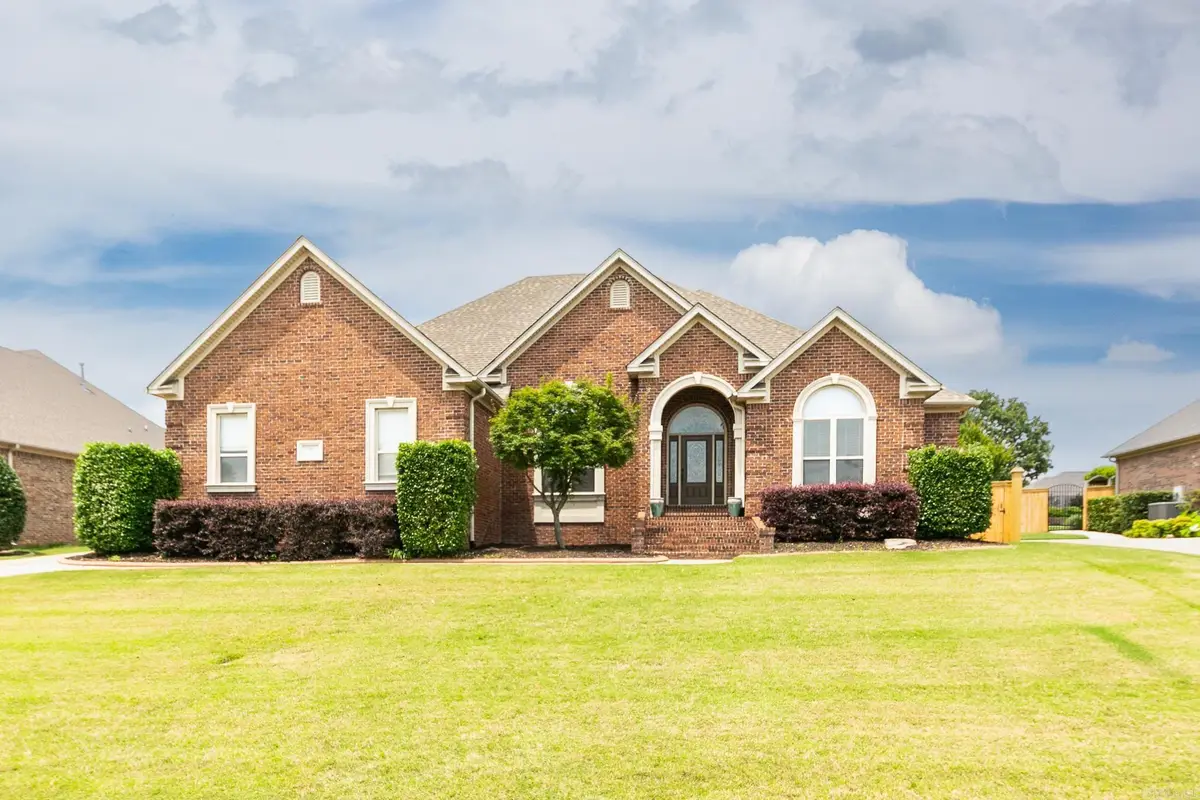


14 Cypress Knee Drive,Cabot, AR 72023
$484,900
- 4 Beds
- 3 Baths
- 2,693 sq. ft.
- Single family
- Active
Listed by:mandy knaack
Office:porchlight realty
MLS#:25022462
Source:AR_CARMLS
Price summary
- Price:$484,900
- Price per sq. ft.:$180.06
- Monthly HOA dues:$16.5
About this home
Beautifully updated 4 bed/2.5 bath home in the sought-after Greystone Subdivision! Inside you’ll find new wood-look tile floors,fresh paint,gas fireplace,& a formal dining room.The kitchen has been completely redone w/new granite,tile backsplash, double wall oven,gas cooktop,vent hood,under-cabinet microwave,&WiFi-controlled lighting.Spacious laundry room w/lots of cabinets,new granite,& backsplash.The primary suite features a tray ceiling, double vanities,makeup counter,walk-in shower, tub,& a huge closet with built-ins.Bacyardk is your own private oasis—covered patio,new built-in grill with granite,inground heated salt water pool,new privacy fence,&beautiful landscaping.Pool house includes a half bath,kitchenette w/beverage fridge,new granite,backsplash,space for an ice maker,& a sliding window for serving drinks poolside. Brand new HVAC...Move-in ready& perfect for summer! Call today to tour, you don't want to miss out on this one!
Contact an agent
Home facts
- Year built:2006
- Listing Id #:25022462
- Added:71 day(s) ago
- Updated:August 18, 2025 at 03:08 PM
Rooms and interior
- Bedrooms:4
- Total bathrooms:3
- Full bathrooms:2
- Half bathrooms:1
- Living area:2,693 sq. ft.
Heating and cooling
- Cooling:Central Cool-Electric
- Heating:Central Heat-Electric
Structure and exterior
- Roof:Architectural Shingle
- Year built:2006
- Building area:2,693 sq. ft.
- Lot area:0.4 Acres
Utilities
- Water:Water-Public
- Sewer:Sewer-Public
Finances and disclosures
- Price:$484,900
- Price per sq. ft.:$180.06
- Tax amount:$2,514 (2024)
New listings near 14 Cypress Knee Drive
- New
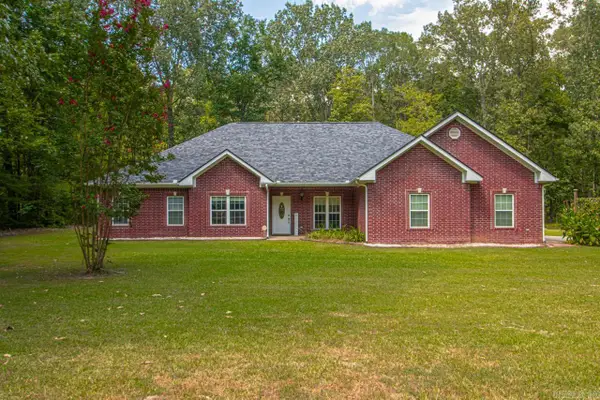 $410,000Active3 beds 3 baths2,329 sq. ft.
$410,000Active3 beds 3 baths2,329 sq. ft.232 Sunset Cir, Cabot, AR 72023
MLS# 25032854Listed by: BLAIR & CO. REALTORS - New
 $30,000Active2.4 Acres
$30,000Active2.4 Acres0 Sunset Cir, Cabot, AR 72023
MLS# 25032853Listed by: BLAIR & CO. REALTORS - New
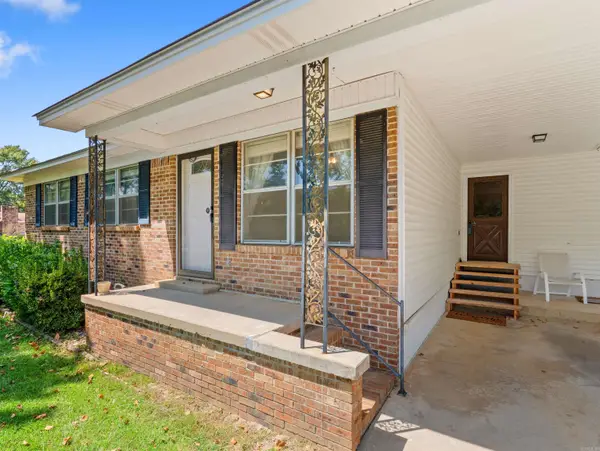 $176,000Active3 beds 2 baths1,260 sq. ft.
$176,000Active3 beds 2 baths1,260 sq. ft.202 Bradley Drive, Cabot, AR 72023
MLS# 25032819Listed by: CBRPM GROUP - New
 $305,000Active4 beds 2 baths2,063 sq. ft.
$305,000Active4 beds 2 baths2,063 sq. ft.37 Lakeland Drive, Cabot, AR 72023
MLS# 25032779Listed by: MODERN REALTY GROUP - New
 $260,000Active3 beds 2 baths2,041 sq. ft.
$260,000Active3 beds 2 baths2,041 sq. ft.113 Birchwood Circle, Cabot, AR 72023
MLS# 25032785Listed by: MICHELE PHILLIPS & CO. REALTORS SEARCY BRANCH - New
 $55,000Active0.56 Acres
$55,000Active0.56 Acres263 Stagecoach Trail, Cabot, AR 72023
MLS# 25032673Listed by: BACK PORCH REALTY - New
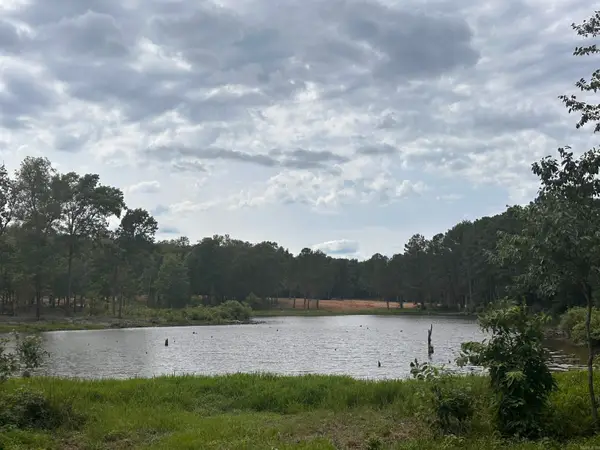 $75,000Active0.52 Acres
$75,000Active0.52 Acres168 Stagecoach Trail, Cabot, AR 72023
MLS# 25032690Listed by: BACK PORCH REALTY - New
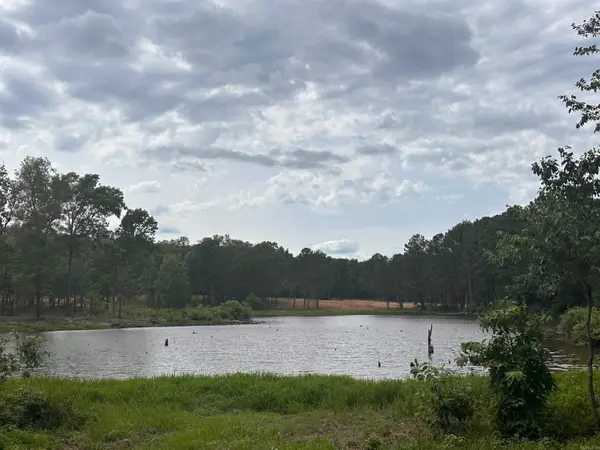 $55,000Active0.53 Acres
$55,000Active0.53 Acres255 Stagecoach Trail, Cabot, AR 72023
MLS# 25032671Listed by: BACK PORCH REALTY - New
 $219,900Active3 beds 2 baths1,407 sq. ft.
$219,900Active3 beds 2 baths1,407 sq. ft.507 Dakota Drive, Cabot, AR 72023
MLS# 25032597Listed by: PORCHLIGHT REALTY - New
 $50,000Active0 Acres
$50,000Active0 Acres245 Deboer Road, Cabot, AR 72023
MLS# 25032578Listed by: EDGE REALTY
