1475 Greystone Boulevard, Cabot, AR 72023
Local realty services provided by:ERA TEAM Real Estate
1475 Greystone Boulevard,Cabot, AR 72023
$525,000
- 4 Beds
- 4 Baths
- - sq. ft.
- Single family
- Sold
Listed by: linda o'brien
Office: re/max encore
MLS#:25020721
Source:AR_CARMLS
Sorry, we are unable to map this address
Price summary
- Price:$525,000
- Monthly HOA dues:$17
About this home
WOW! Priced below $150 SF and $10,000 is seller concessions for flooring or closing costs! Peaceful lakeside retreat awaits!! Beautifully designed custom home offers the perfect blend of comfort, convenience & serenity! Tucked away in back of Greystone with unmatched privacy, scenic lake view and quick access to I57 for effortless commuting. The spacious, open concept living area features a striking rustic stone fireplace and flows seamlessly into a chef’s dream kitchen-complete with 3 bars. Designed for flexibility and comfort with 2 primary suites on main level. Downstairs you will find private guest suite with its own bath, patio and separate garage.This could be a multi generational home! Bonus room upstairs offer endless possibilities for home office, playroom or media room. Home sets against a backdrop of mature trees and quiet surroundings, soft blue interiors invite you to relax! Sip coffee on the porch with a lake view, this home wraps you in comfort! Oversized garage allows room for storage & hobbies and handicap access. Amazing utilities: $131 avg electric, $127 avg gas & $49 avg water bill! Well built and well insulated home! SEE AGENT NOTES.
Contact an agent
Home facts
- Year built:2017
- Listing ID #:25020721
- Added:219 day(s) ago
- Updated:January 02, 2026 at 07:42 AM
Rooms and interior
- Bedrooms:4
- Total bathrooms:4
- Full bathrooms:3
- Half bathrooms:1
Heating and cooling
- Cooling:Central Cool-Electric
- Heating:Central Heat-Gas
Structure and exterior
- Roof:Architectural Shingle
- Year built:2017
Schools
- High school:Cabot
- Middle school:Cabot
- Elementary school:Cabot
Utilities
- Water:Water Heater-Gas, Water-Public
- Sewer:Sewer-Public
Finances and disclosures
- Price:$525,000
- Tax amount:$3,148
New listings near 1475 Greystone Boulevard
- New
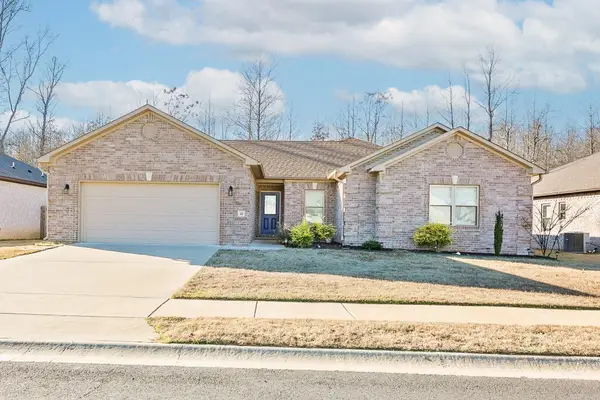 $335,000Active4 beds 2 baths1,927 sq. ft.
$335,000Active4 beds 2 baths1,927 sq. ft.38 Arbor Trail Drive, Cabot, AR 72023
MLS# 26000062Listed by: PORCHLIGHT REALTY - New
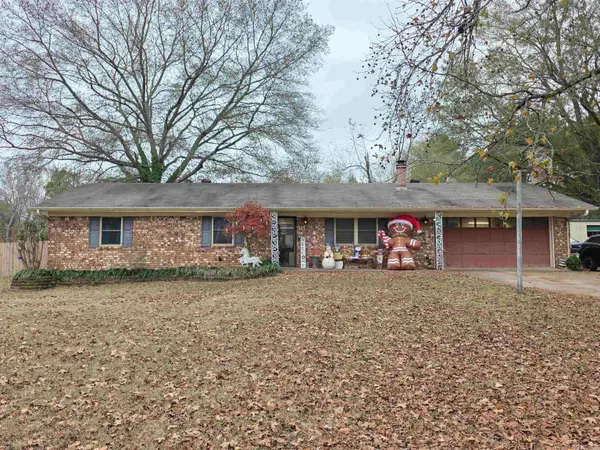 $224,900Active3 beds 2 baths1,565 sq. ft.
$224,900Active3 beds 2 baths1,565 sq. ft.105 Epperson Drive, Cabot, AR 72023
MLS# 26000049Listed by: MICHELE PHILLIPS & COMPANY, REALTORS-CABOT BRANCH - New
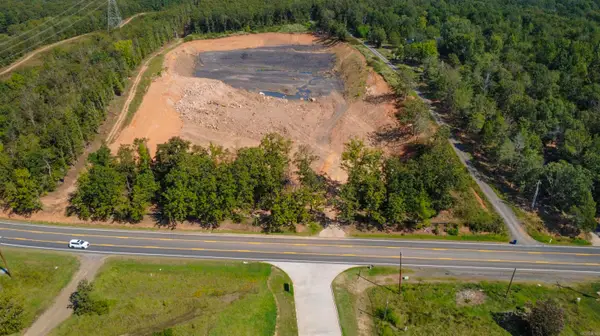 $995,000Active9.68 Acres
$995,000Active9.68 Acres000 W Main Street, Cabot, AR 72023
MLS# 26000053Listed by: MICHELE PHILLIPS & COMPANY, REALTORS-CABOT BRANCH - New
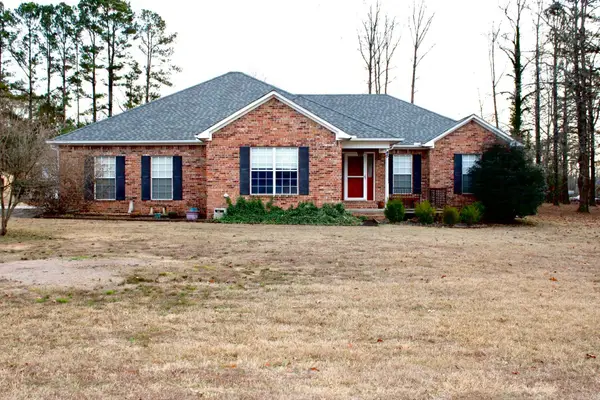 $375,000Active3 beds 2 baths2,300 sq. ft.
$375,000Active3 beds 2 baths2,300 sq. ft.45 Kingwood Circle, Cabot, AR 72023
MLS# 25050331Listed by: THE LEGACY TEAM - New
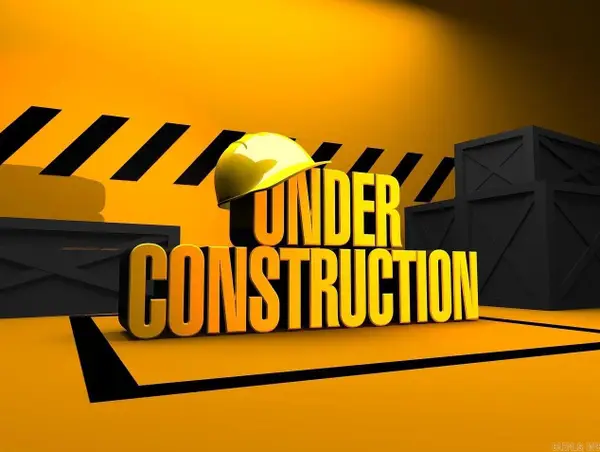 $192,825Active3 beds 2 baths1,402 sq. ft.
$192,825Active3 beds 2 baths1,402 sq. ft.50 Maddison Rachael, Cabot, AR 72023
MLS# 25050213Listed by: LENNAR REALTY - New
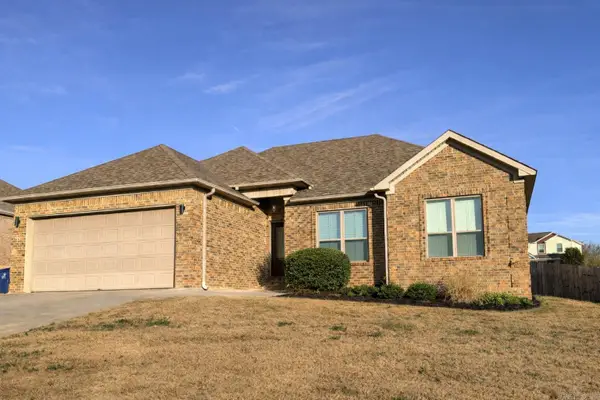 $274,900Active3 beds 2 baths1,687 sq. ft.
$274,900Active3 beds 2 baths1,687 sq. ft.582 Crepe Myrtle Loop, Cabot, AR 72023
MLS# 25050223Listed by: BACK PORCH REALTY - New
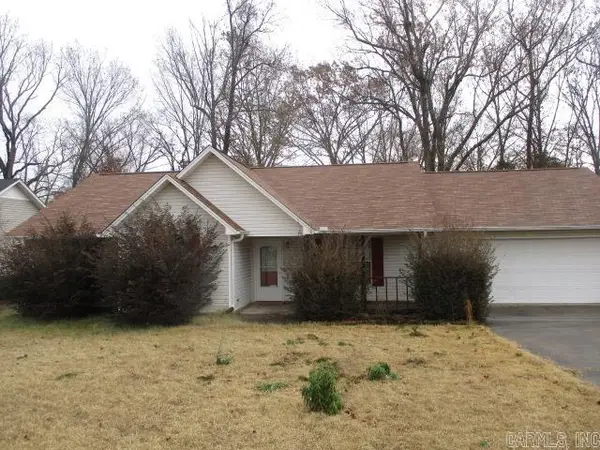 $197,000Active3 beds 2 baths1,579 sq. ft.
$197,000Active3 beds 2 baths1,579 sq. ft.Address Withheld By Seller, Cabot, AR 72023
MLS# 25050150Listed by: MASON AND COMPANY - New
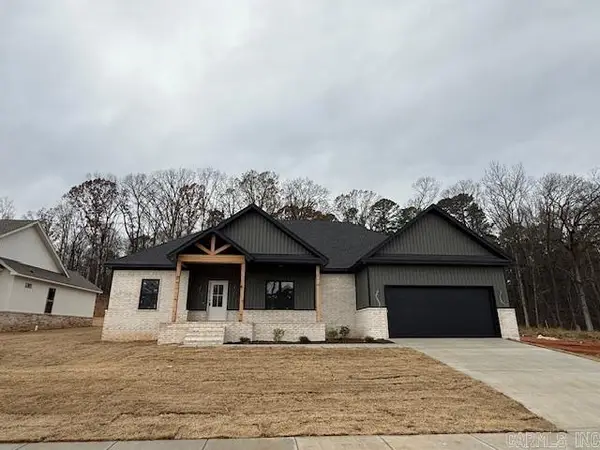 $359,900Active4 beds 2 baths2,203 sq. ft.
$359,900Active4 beds 2 baths2,203 sq. ft.1062 Stagecoach Boulevard, Cabot, AR 72023
MLS# 25050127Listed by: HALSEY REAL ESTATE - BENTON - New
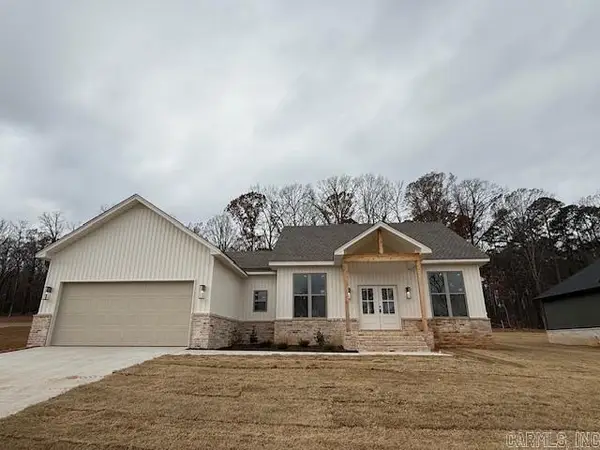 $349,900Active4 beds 2 baths2,000 sq. ft.
$349,900Active4 beds 2 baths2,000 sq. ft.1070 Stagecoach Boulevard, Cabot, AR 72023
MLS# 25050122Listed by: HALSEY REAL ESTATE - BENTON - New
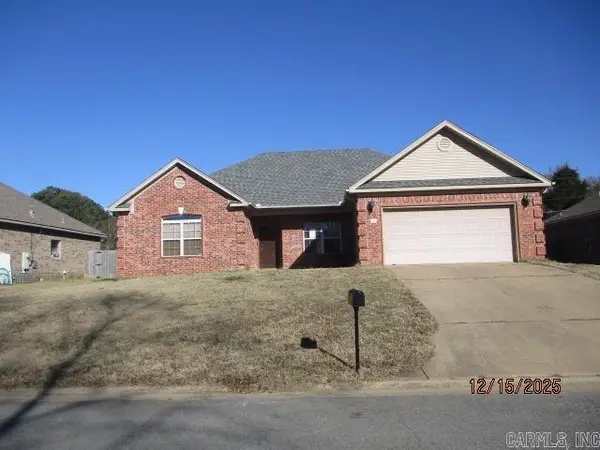 $249,500Active4 beds 2 baths1,902 sq. ft.
$249,500Active4 beds 2 baths1,902 sq. ft.Address Withheld By Seller, Cabot, AR 72023
MLS# 25050046Listed by: MASON AND COMPANY
