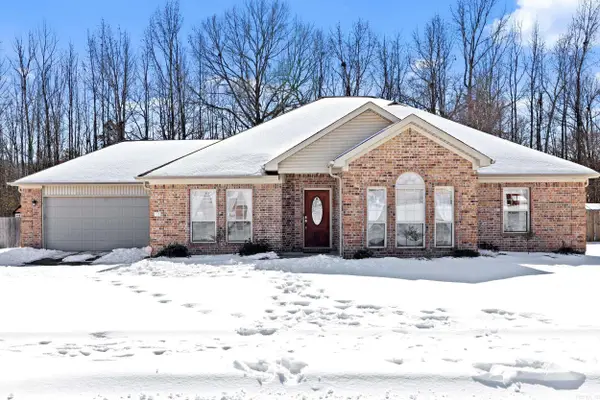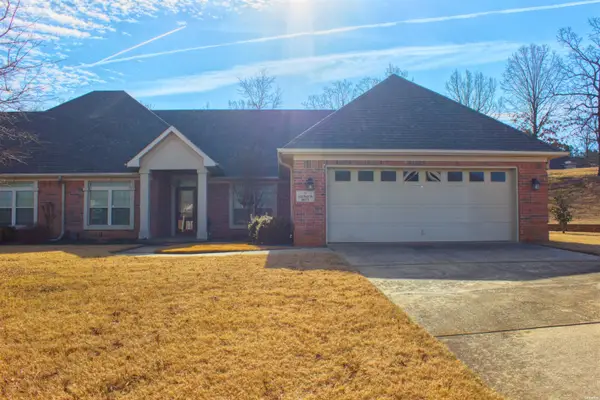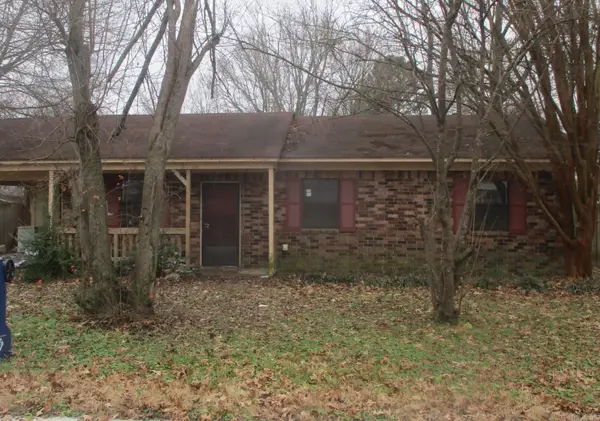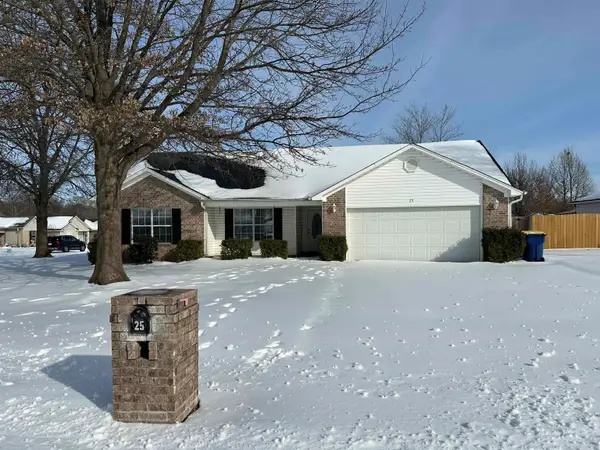Local realty services provided by:ERA Doty Real Estate
15 Calvados Court,Cabot, AR 72023
$394,000
- 4 Beds
- 3 Baths
- 2,093 sq. ft.
- Single family
- Active
Listed by: sierra keane
Office: edge realty
MLS#:25042369
Source:AR_CARMLS
Price summary
- Price:$394,000
- Price per sq. ft.:$188.25
About this home
Step through elegant double front doors into your dream home. This stunning 4-bedroom, 2.5-bathroom home welcomes you with a thoughtfully designed floor plan that balances style and functionality. The grand foyer opens to reveal a versatile layout: guest accommodations and a full bath to the left, while the heart of the home—featuring the gourmet kitchen, convenient laundry room, and luxurious primary suite—flows seamlessly to the right. Custom craftsmanship shines throughout, from the exquisite tile work to the sophisticated trim and designer accents that elevate every space. The chef-inspired kitchen features a massive walk-in pantry that transforms meal prep and storage into pure pleasure. Your private retreat awaits in the primary suite, where a spa-like bathroom showcases a stunning tiled walk-in shower and a relaxing soaking tub. The thoughtful design includes direct closet access from the laundry room—a game-changing convenience for busy lifestyles. Extend your living space outdoors to the covered back porch, perfect for morning coffee or evening entertaining. Don't let this gem slip away.
Contact an agent
Home facts
- Year built:2025
- Listing ID #:25042369
- Added:100 day(s) ago
- Updated:January 29, 2026 at 04:10 PM
Rooms and interior
- Bedrooms:4
- Total bathrooms:3
- Full bathrooms:2
- Half bathrooms:1
- Living area:2,093 sq. ft.
Heating and cooling
- Cooling:Central Cool-Electric
- Heating:Central Heat-Electric
Structure and exterior
- Roof:Architectural Shingle
- Year built:2025
- Building area:2,093 sq. ft.
- Lot area:0.28 Acres
Utilities
- Water:Water Heater-Gas, Water-Public
- Sewer:Sewer-Public
Finances and disclosures
- Price:$394,000
- Price per sq. ft.:$188.25
New listings near 15 Calvados Court
- New
 $309,999Active3 beds 2 baths2,015 sq. ft.
$309,999Active3 beds 2 baths2,015 sq. ft.16 Lakeland Dr, Cabot, AR 72023
MLS# 26003920Listed by: PORCHLIGHT REALTY - New
 $195,550Active3 beds 2 baths1,402 sq. ft.
$195,550Active3 beds 2 baths1,402 sq. ft.170 Maddison Rachael, Cabot, AR 72023
MLS# 26003906Listed by: LENNAR REALTY - New
 $194,600Active4 beds 2 baths1,459 sq. ft.
$194,600Active4 beds 2 baths1,459 sq. ft.160 Maddison Rachael, Cabot, AR 72023
MLS# 26003897Listed by: LENNAR REALTY - New
 $199,900Active4 beds 2 baths1,496 sq. ft.
$199,900Active4 beds 2 baths1,496 sq. ft.140 Maddison Rachael, Cabot, AR 72023
MLS# 26003899Listed by: LENNAR REALTY - New
 $203,750Active4 beds 2 baths1,699 sq. ft.
$203,750Active4 beds 2 baths1,699 sq. ft.150 Maddison Rachael, Cabot, AR 72023
MLS# 26003901Listed by: LENNAR REALTY - New
 $188,900Active3 beds 2 baths1,248 sq. ft.
$188,900Active3 beds 2 baths1,248 sq. ft.130 Maddison Rachael, Cabot, AR 72023
MLS# 26003904Listed by: LENNAR REALTY - New
 $315,000Active3 beds 2 baths1,754 sq. ft.
$315,000Active3 beds 2 baths1,754 sq. ft.13 Algonquin Drive, Cabot, AR 72023
MLS# 153962Listed by: TRADEMARK REAL ESTATE, INC. - New
 $120,000Active3 beds 1 baths1,188 sq. ft.
$120,000Active3 beds 1 baths1,188 sq. ft.37 Saint John Street, Cabot, AR 72023
MLS# 26003843Listed by: CRYE-LEIKE REALTORS FINANCIAL CENTRE BRANCH - New
 $155,500Active3 beds 2 baths1,584 sq. ft.
$155,500Active3 beds 2 baths1,584 sq. ft.17 Hillcrest Lane, Cabot, AR 72023
MLS# 26003822Listed by: RE/MAX ADVANTAGE - New
 $219,900Active3 beds 2 baths1,515 sq. ft.
$219,900Active3 beds 2 baths1,515 sq. ft.25 Applewood Drive, Cabot, AR 72023
MLS# 26003779Listed by: RE/MAX ADVANTAGE

