15 Hickory Bend Circle, Cabot, AR 72023
Local realty services provided by:ERA Doty Real Estate
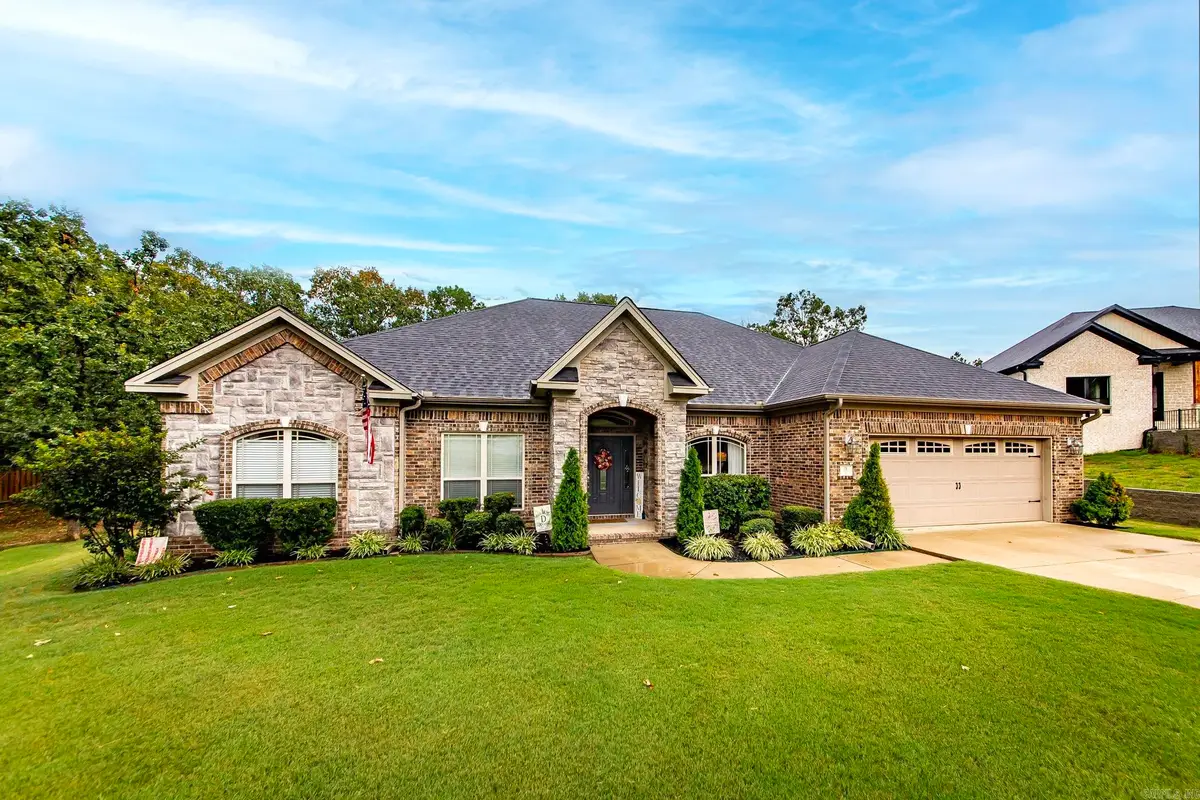


15 Hickory Bend Circle,Cabot, AR 72023
$439,000
- 4 Beds
- 3 Baths
- 2,604 sq. ft.
- Single family
- Active
Listed by:kelly tedder
Office:porchlight realty
MLS#:25030270
Source:AR_CARMLS
Price summary
- Price:$439,000
- Price per sq. ft.:$168.59
- Monthly HOA dues:$16.67
About this home
Stunning 4-Bedroom Home on a Gorgeous Cul-de-Sac Lot! Welcome to this beautifully maintained home featuring 4 spacious bedrooms, 2.5 baths, and an ideal layout for both comfort and entertaining. Nestled on a serene cul-de-sac, this property boasts two expansive decks overlooking a picturesque backyard lined with mature trees—your private outdoor retreat!Step inside to discover a large great room with updated fireplace surround, a formal dining area, and a sun-filled sunroom complete with custom-built bookcases. The huge kitchen is a chef’s dream with a generous breakfast bar and plenty of counter space.The primary suite offers a tranquil escape, featuring a dedicated personal office for remote work or quiet reflection. Secondary bedrooms are located on the opposite side of the home, offering privacy and space for everyone.Recent updates include a new water heater (2025), dishwasher (2022), HVAC (2022), and roof (July 2020) for added peace of mind.Don’t miss this exceptional home with timeless charm, modern upgrades, and a layout designed for today’s lifestyle!
Contact an agent
Home facts
- Year built:2007
- Listing Id #:25030270
- Added:18 day(s) ago
- Updated:August 18, 2025 at 03:08 PM
Rooms and interior
- Bedrooms:4
- Total bathrooms:3
- Full bathrooms:2
- Half bathrooms:1
- Living area:2,604 sq. ft.
Heating and cooling
- Cooling:Central Cool-Electric
- Heating:Central Heat-Gas
Structure and exterior
- Roof:Architectural Shingle
- Year built:2007
- Building area:2,604 sq. ft.
Utilities
- Water:Water Heater-Electric, Water-Public
- Sewer:Sewer-Public
Finances and disclosures
- Price:$439,000
- Price per sq. ft.:$168.59
- Tax amount:$2,340 (2024)
New listings near 15 Hickory Bend Circle
- New
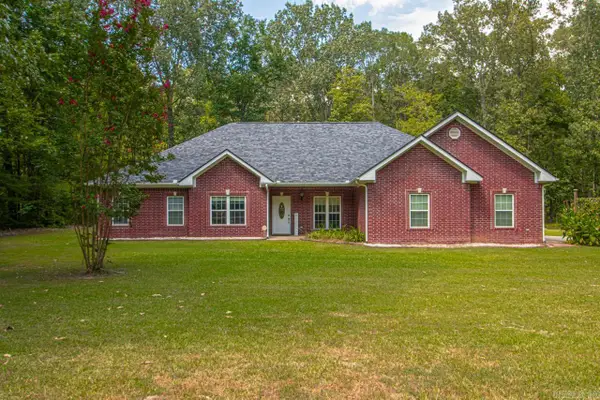 $410,000Active3 beds 3 baths2,329 sq. ft.
$410,000Active3 beds 3 baths2,329 sq. ft.232 Sunset Cir, Cabot, AR 72023
MLS# 25032854Listed by: BLAIR & CO. REALTORS - New
 $30,000Active2.4 Acres
$30,000Active2.4 Acres0 Sunset Cir, Cabot, AR 72023
MLS# 25032853Listed by: BLAIR & CO. REALTORS - New
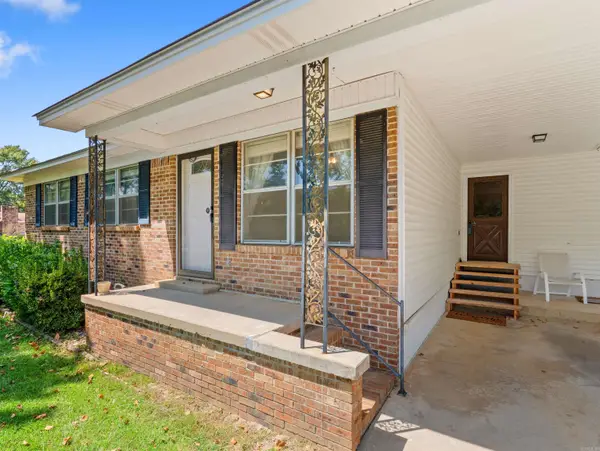 $176,000Active3 beds 2 baths1,260 sq. ft.
$176,000Active3 beds 2 baths1,260 sq. ft.202 Bradley Drive, Cabot, AR 72023
MLS# 25032819Listed by: CBRPM GROUP - New
 $305,000Active4 beds 2 baths2,063 sq. ft.
$305,000Active4 beds 2 baths2,063 sq. ft.37 Lakeland Drive, Cabot, AR 72023
MLS# 25032779Listed by: MODERN REALTY GROUP - New
 $260,000Active3 beds 2 baths2,041 sq. ft.
$260,000Active3 beds 2 baths2,041 sq. ft.113 Birchwood Circle, Cabot, AR 72023
MLS# 25032785Listed by: MICHELE PHILLIPS & CO. REALTORS SEARCY BRANCH - New
 $55,000Active0.56 Acres
$55,000Active0.56 Acres263 Stagecoach Trail, Cabot, AR 72023
MLS# 25032673Listed by: BACK PORCH REALTY - New
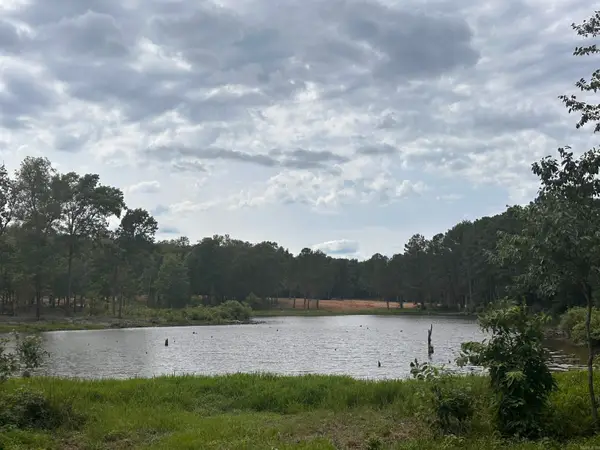 $75,000Active0.52 Acres
$75,000Active0.52 Acres168 Stagecoach Trail, Cabot, AR 72023
MLS# 25032690Listed by: BACK PORCH REALTY - New
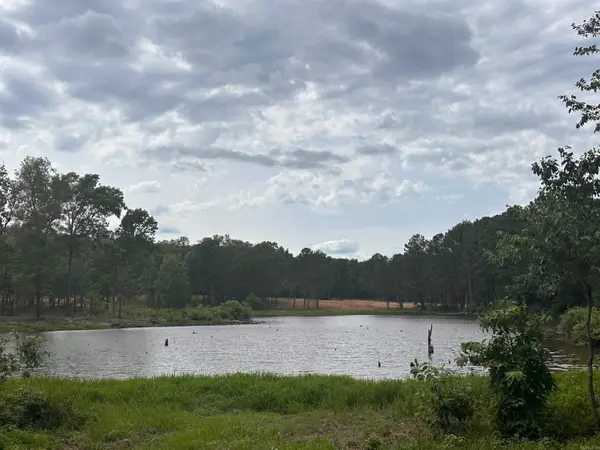 $55,000Active0.53 Acres
$55,000Active0.53 Acres255 Stagecoach Trail, Cabot, AR 72023
MLS# 25032671Listed by: BACK PORCH REALTY - New
 $219,900Active3 beds 2 baths1,407 sq. ft.
$219,900Active3 beds 2 baths1,407 sq. ft.507 Dakota Drive, Cabot, AR 72023
MLS# 25032597Listed by: PORCHLIGHT REALTY - New
 $50,000Active0 Acres
$50,000Active0 Acres245 Deboer Road, Cabot, AR 72023
MLS# 25032578Listed by: EDGE REALTY
