Local realty services provided by:ERA TEAM Real Estate
15 Opie Court,Cabot, AR 72023
$447,000
- 4 Beds
- 3 Baths
- 2,248 sq. ft.
- Single family
- Active
Upcoming open houses
- Sun, Feb 0102:00 pm - 04:00 pm
Listed by: cheryl hill
Office: porchlight realty
MLS#:25043628
Source:AR_CARMLS
Price summary
- Price:$447,000
- Price per sq. ft.:$198.84
About this home
As the LAST New Construction Home available in the desirable subdivision of Mount Tabor Estates, this home is a show stopper. From your first step in the front door you will be greeted with custom wall trim throughout the main living space. The kitchen boasts an oversized range hood, leathered granite, tons of storage, and a walk in pantry. This home has 4 bedrooms and 2 1/2 baths, a large laundry room, and ample room for entertaining. The primary bathroom offers two large vanities, separate shower and bathtub areas, and access to the primary closet. The property is wired with CAT 5 cable throughout making internet and streaming readily assessable. Outside the home has a covered backporch and extended concrete pad. This property is located in a cul-de-sac on a 0.68 acre lot. With plenty of room for a large swimming pool and shop, this property could be your own personal oasis. Subdivision does have a bill of assurance.
Contact an agent
Home facts
- Year built:2025
- Listing ID #:25043628
- Added:91 day(s) ago
- Updated:January 29, 2026 at 04:10 PM
Rooms and interior
- Bedrooms:4
- Total bathrooms:3
- Full bathrooms:2
- Half bathrooms:1
- Living area:2,248 sq. ft.
Heating and cooling
- Cooling:Central Cool-Electric
- Heating:Central Heat-Electric
Structure and exterior
- Roof:Architectural Shingle
- Year built:2025
- Building area:2,248 sq. ft.
- Lot area:0.68 Acres
Utilities
- Sewer:Septic
Finances and disclosures
- Price:$447,000
- Price per sq. ft.:$198.84
- Tax amount:$100
New listings near 15 Opie Court
- New
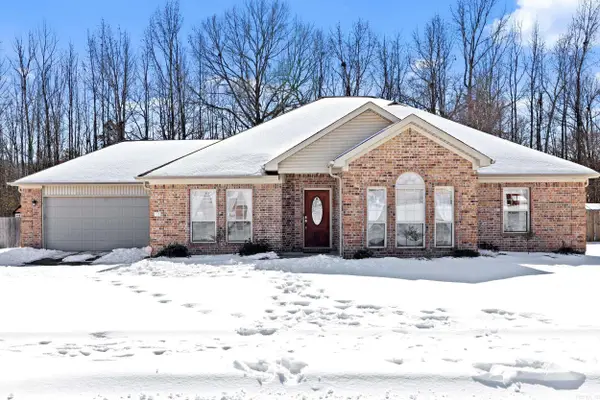 $309,999Active3 beds 2 baths2,015 sq. ft.
$309,999Active3 beds 2 baths2,015 sq. ft.16 Lakeland Dr, Cabot, AR 72023
MLS# 26003920Listed by: PORCHLIGHT REALTY - New
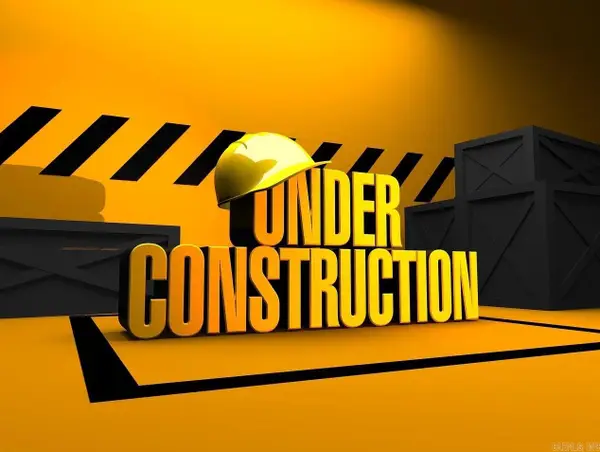 $195,550Active3 beds 2 baths1,402 sq. ft.
$195,550Active3 beds 2 baths1,402 sq. ft.170 Maddison Rachael, Cabot, AR 72023
MLS# 26003906Listed by: LENNAR REALTY - New
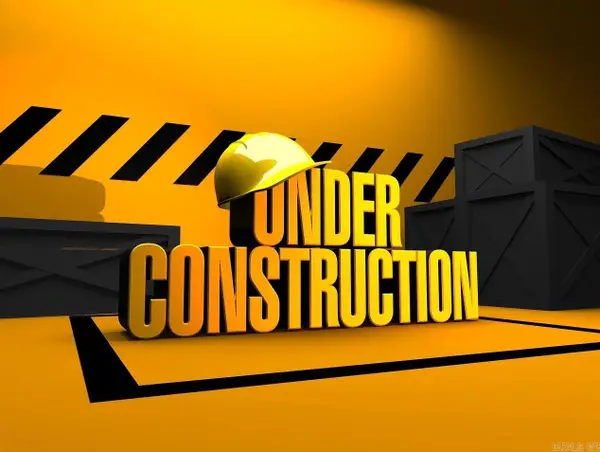 $194,600Active4 beds 2 baths1,459 sq. ft.
$194,600Active4 beds 2 baths1,459 sq. ft.160 Maddison Rachael, Cabot, AR 72023
MLS# 26003897Listed by: LENNAR REALTY - New
 $199,900Active4 beds 2 baths1,496 sq. ft.
$199,900Active4 beds 2 baths1,496 sq. ft.140 Maddison Rachael, Cabot, AR 72023
MLS# 26003899Listed by: LENNAR REALTY - New
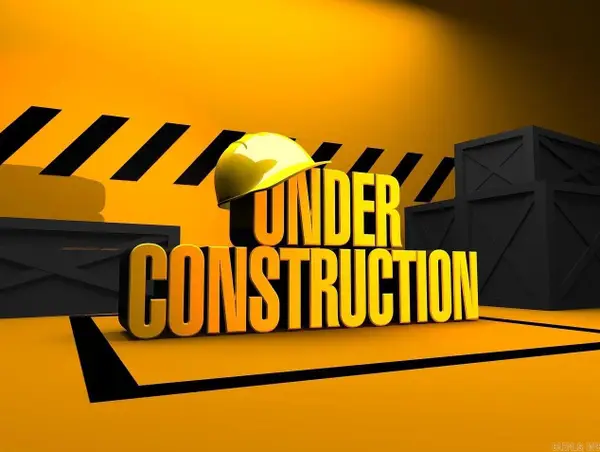 $203,750Active4 beds 2 baths1,699 sq. ft.
$203,750Active4 beds 2 baths1,699 sq. ft.150 Maddison Rachael, Cabot, AR 72023
MLS# 26003901Listed by: LENNAR REALTY - New
 $188,900Active3 beds 2 baths1,248 sq. ft.
$188,900Active3 beds 2 baths1,248 sq. ft.130 Maddison Rachael, Cabot, AR 72023
MLS# 26003904Listed by: LENNAR REALTY - New
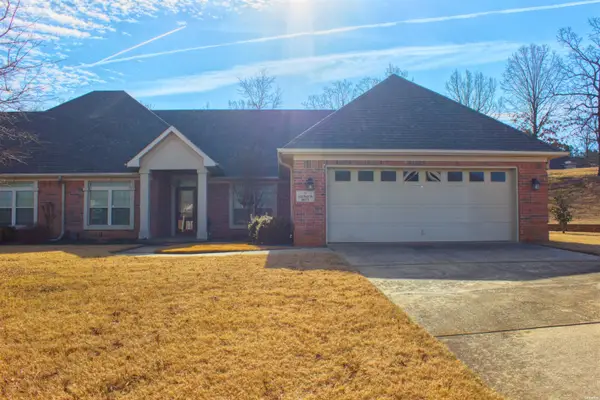 $315,000Active3 beds 2 baths1,754 sq. ft.
$315,000Active3 beds 2 baths1,754 sq. ft.13 Algonquin Drive, Cabot, AR 72023
MLS# 153962Listed by: TRADEMARK REAL ESTATE, INC. - New
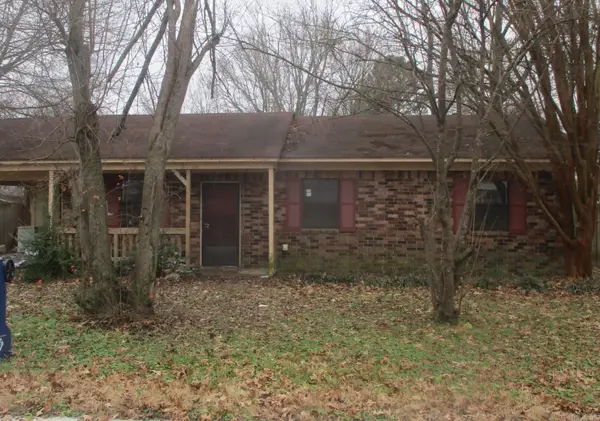 $120,000Active3 beds 1 baths1,188 sq. ft.
$120,000Active3 beds 1 baths1,188 sq. ft.37 Saint John Street, Cabot, AR 72023
MLS# 26003843Listed by: CRYE-LEIKE REALTORS FINANCIAL CENTRE BRANCH - New
 $155,500Active3 beds 2 baths1,584 sq. ft.
$155,500Active3 beds 2 baths1,584 sq. ft.17 Hillcrest Lane, Cabot, AR 72023
MLS# 26003822Listed by: RE/MAX ADVANTAGE - New
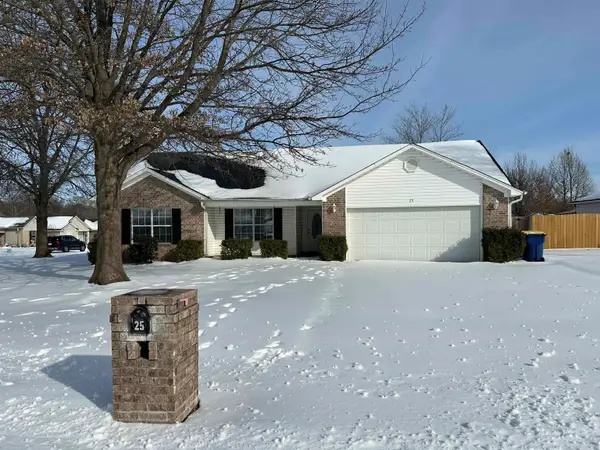 $219,900Active3 beds 2 baths1,515 sq. ft.
$219,900Active3 beds 2 baths1,515 sq. ft.25 Applewood Drive, Cabot, AR 72023
MLS# 26003779Listed by: RE/MAX ADVANTAGE

