15304 Mcgill, Cabot, AR 72023
Local realty services provided by:ERA TEAM Real Estate

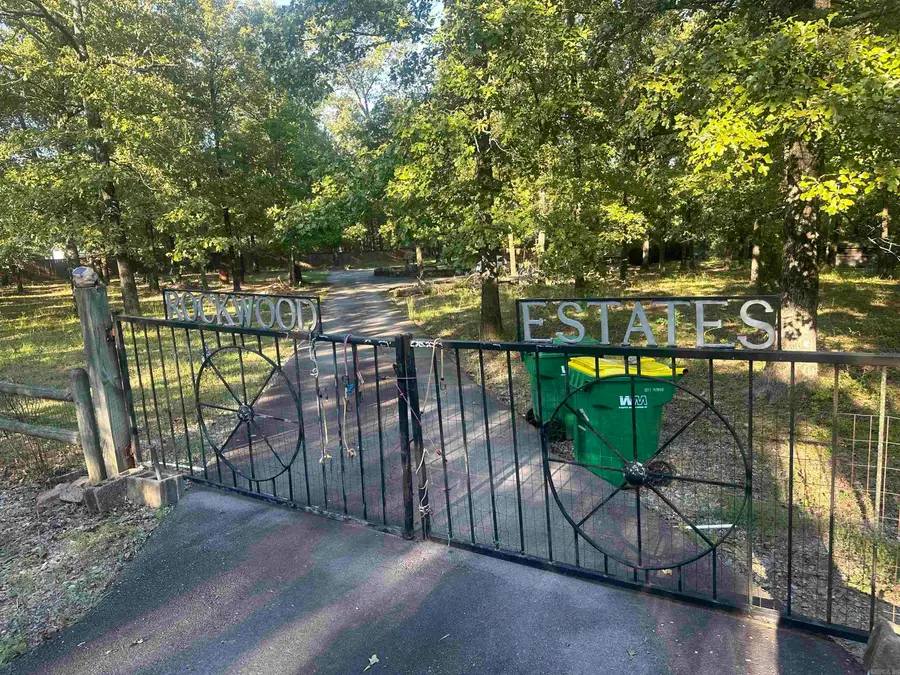
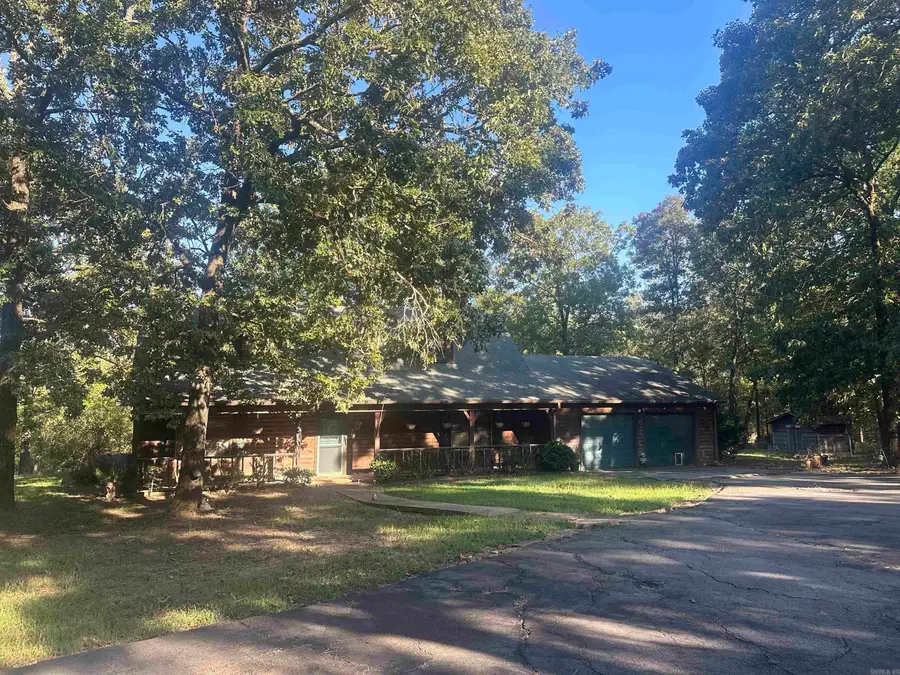
15304 Mcgill,Cabot, AR 72023
$300,000
- 3 Beds
- 2 Baths
- 1,942 sq. ft.
- Single family
- Active
Listed by:linda o'brien
Office:re/max real estate connection
MLS#:25027546
Source:AR_CARMLS
Price summary
- Price:$300,000
- Price per sq. ft.:$154.48
About this home
Rustic home built in the midst of trees and nature! Pond on the back of acreage with walkway to a gazebo! About 2 acres of property is fenced and home is very secluded and private but neighbors nearby! Cedar sided home with 2 car garage, well on property for yard care and home has city water.. Enjoy the beautiful wood design work encompassing the fireplace all the way to the cathedral ceiling-definately the focal point of the house! Stained kitchen cabinetry in kitchen with tile flooring that opens to dining area. Primary bedroom on main level with lots of linen space and jetted tub/shower in private bath. Hall bath and guest bath on main level also. Office space also-perfect for those that work from home. Upstairs is HUGE w/bedroom and a walk in closet that has hidden space! Bed & dresser stays with home. Roof replaced in 2008 and recently inspected. Vents cleaned and FP updated 2018. HVAC serviced June 2024. Propane wall heater in living room for extra comfort. Enjoy the attic fan during spring and fall! Brand new water regulator just installed too. Refrigerator, washer & dryer stays. Come make this home your cabin in the woods! SEE AGENT NOTES
Contact an agent
Home facts
- Year built:1996
- Listing Id #:25027546
- Added:37 day(s) ago
- Updated:August 18, 2025 at 03:08 PM
Rooms and interior
- Bedrooms:3
- Total bathrooms:2
- Full bathrooms:2
- Living area:1,942 sq. ft.
Heating and cooling
- Cooling:Central Cool-Electric
- Heating:Central Heat-Electric, Floor/Wall Furnace, Heat Pump
Structure and exterior
- Roof:Architectural Shingle
- Year built:1996
- Building area:1,942 sq. ft.
- Lot area:5.93 Acres
Utilities
- Water:Water Heater-Electric, Water-Public, Well
- Sewer:Septic
Finances and disclosures
- Price:$300,000
- Price per sq. ft.:$154.48
- Tax amount:$1,626
New listings near 15304 Mcgill
- New
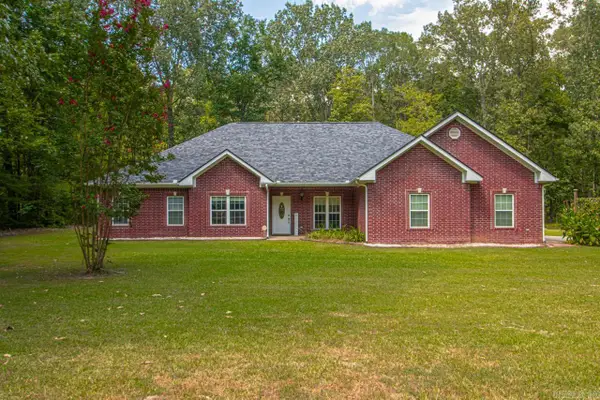 $410,000Active3 beds 3 baths2,329 sq. ft.
$410,000Active3 beds 3 baths2,329 sq. ft.232 Sunset Cir, Cabot, AR 72023
MLS# 25032854Listed by: BLAIR & CO. REALTORS - New
 $30,000Active2.4 Acres
$30,000Active2.4 Acres0 Sunset Cir, Cabot, AR 72023
MLS# 25032853Listed by: BLAIR & CO. REALTORS - New
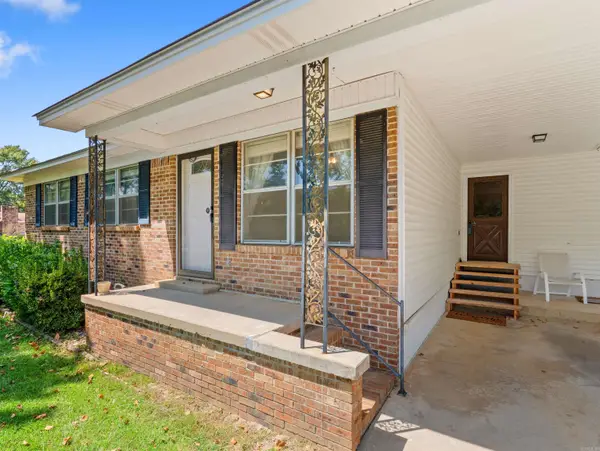 $176,000Active3 beds 2 baths1,260 sq. ft.
$176,000Active3 beds 2 baths1,260 sq. ft.202 Bradley Drive, Cabot, AR 72023
MLS# 25032819Listed by: CBRPM GROUP - New
 $305,000Active4 beds 2 baths2,063 sq. ft.
$305,000Active4 beds 2 baths2,063 sq. ft.37 Lakeland Drive, Cabot, AR 72023
MLS# 25032779Listed by: MODERN REALTY GROUP - New
 $260,000Active3 beds 2 baths2,041 sq. ft.
$260,000Active3 beds 2 baths2,041 sq. ft.113 Birchwood Circle, Cabot, AR 72023
MLS# 25032785Listed by: MICHELE PHILLIPS & CO. REALTORS SEARCY BRANCH - New
 $55,000Active0.56 Acres
$55,000Active0.56 Acres263 Stagecoach Trail, Cabot, AR 72023
MLS# 25032673Listed by: BACK PORCH REALTY - New
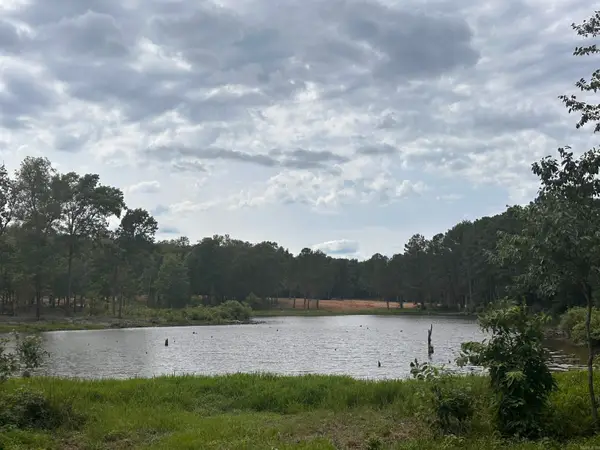 $75,000Active0.52 Acres
$75,000Active0.52 Acres168 Stagecoach Trail, Cabot, AR 72023
MLS# 25032690Listed by: BACK PORCH REALTY - New
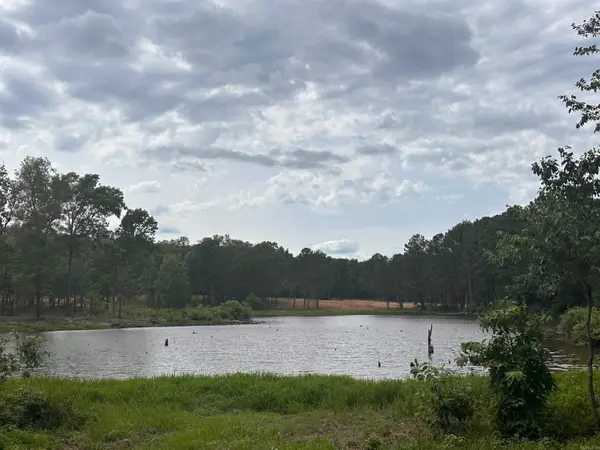 $55,000Active0.53 Acres
$55,000Active0.53 Acres255 Stagecoach Trail, Cabot, AR 72023
MLS# 25032671Listed by: BACK PORCH REALTY - New
 $219,900Active3 beds 2 baths1,407 sq. ft.
$219,900Active3 beds 2 baths1,407 sq. ft.507 Dakota Drive, Cabot, AR 72023
MLS# 25032597Listed by: PORCHLIGHT REALTY - New
 $50,000Active0 Acres
$50,000Active0 Acres245 Deboer Road, Cabot, AR 72023
MLS# 25032578Listed by: EDGE REALTY
