1583 Calcutta Drive, Cabot, AR 72023
Local realty services provided by:ERA Doty Real Estate
Listed by: todd armstrong
Office: todd armstrong real estate
MLS#:25043823
Source:AR_CARMLS
Price summary
- Price:$460,000
- Price per sq. ft.:$180.39
- Monthly HOA dues:$13.33
About this home
This stunning home offers the perfect blend of comfort, privacy, and style. Nestled against a wooded backdrop, it features an open floor plan with a cozy living area and beautiful fireplace, ideal for relaxing or entertaining. Arched doorways lead to a separate dining room, while the large kitchen impresses with slab granite countertops, a spacious island, gas range, stone backsplash, and walk-in pantry. The primary suite is a true retreat, complete with hardwood flooring, dual vanities, a corner jetted tub, oversized tiled shower, and two large walk-in closets. The additional bedrooms are generously sized and filled with natural light. New AC unit 2023 with 10 year warranty Enjoy the convenience of a large laundry room with a built-in bench/mudroom area, and unwind outdoors on the covered patio featuring a wood-burning fireplace. The fenced backyard offers privacy and views of the wooded area beyond. A side-load garage provides extra storage, and the detached brick 3rd-car garage or workshop adds even more flexibility. This home checks every box—modern construction, timeless design, and a serene setting close to everything you need!
Contact an agent
Home facts
- Year built:2017
- Listing ID #:25043823
- Added:104 day(s) ago
- Updated:February 14, 2026 at 03:22 PM
Rooms and interior
- Bedrooms:4
- Total bathrooms:3
- Full bathrooms:3
- Living area:2,550 sq. ft.
Heating and cooling
- Cooling:Central Cool-Electric
- Heating:Central Heat-Gas
Structure and exterior
- Roof:Architectural Shingle
- Year built:2017
- Building area:2,550 sq. ft.
- Lot area:0.44 Acres
Schools
- High school:Cabot
- Middle school:Cabot
- Elementary school:Cabot
Utilities
- Water:Water Heater-Gas, Water-Public
- Sewer:Sewer-Public
Finances and disclosures
- Price:$460,000
- Price per sq. ft.:$180.39
- Tax amount:$2,041 (2024)
New listings near 1583 Calcutta Drive
- New
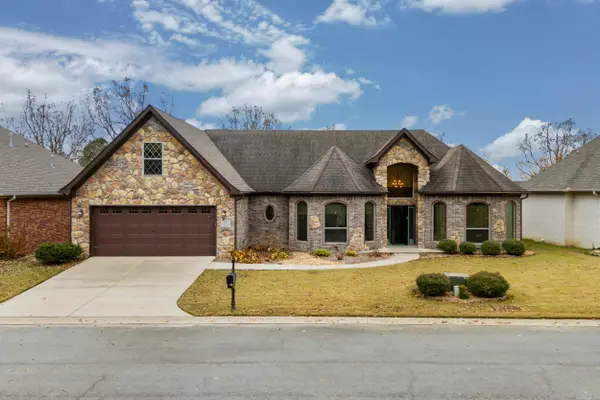 $387,500Active4 beds 3 baths2,507 sq. ft.
$387,500Active4 beds 3 baths2,507 sq. ft.409 Cobblestone Dr, Cabot, AR 72023
MLS# 26005764Listed by: CRYE-LEIKE REALTORS CABOT BRANCH - New
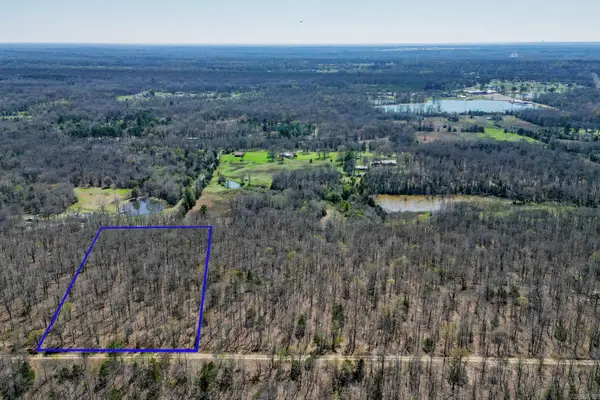 $42,000Active5 Acres
$42,000Active5 AcresTract 6 Parnell Road, Cabot, AR 72023
MLS# 26005733Listed by: PORCHLIGHT REALTY - New
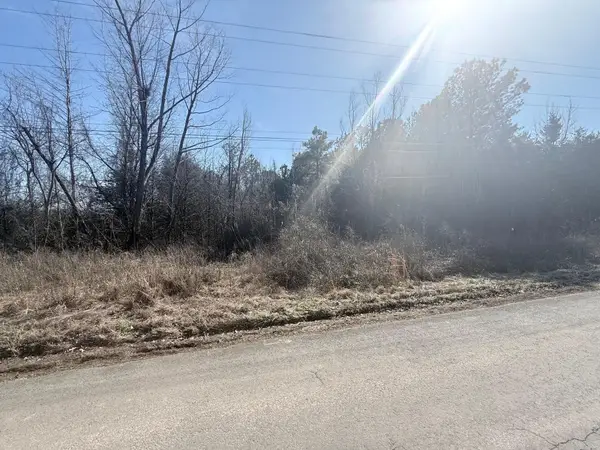 $299,000Active41 Acres
$299,000Active41 Acres00 Old Stagecoach Road, Cabot, AR 72023
MLS# 26005680Listed by: CENTURY 21 REAL ESTATE UNLIMITED - Open Sun, 1 to 3pmNew
 $215,000Active3 beds 2 baths1,376 sq. ft.
$215,000Active3 beds 2 baths1,376 sq. ft.2414 Toccata Lane, Cabot, AR 72023
MLS# 26005576Listed by: EDGE REALTY - New
 $309,000Active4 beds 2 baths2,322 sq. ft.
$309,000Active4 beds 2 baths2,322 sq. ft.68 Nevada Lane, Cabot, AR 72023
MLS# 26005565Listed by: CRYE-LEIKE REALTORS CABOT BRANCH - New
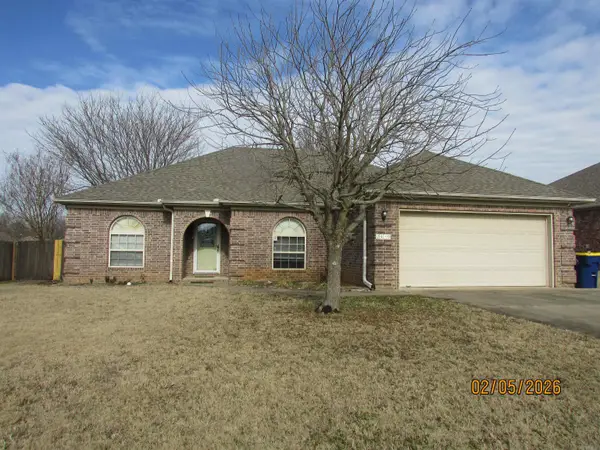 $269,900Active3 beds 2 baths1,900 sq. ft.
$269,900Active3 beds 2 baths1,900 sq. ft.2419 Toccata Lane, Cabot, AR 72023
MLS# 26005248Listed by: MCKIMMEY ASSOCIATES, REALTORS - 50 PINE - Open Sun, 2 to 4pmNew
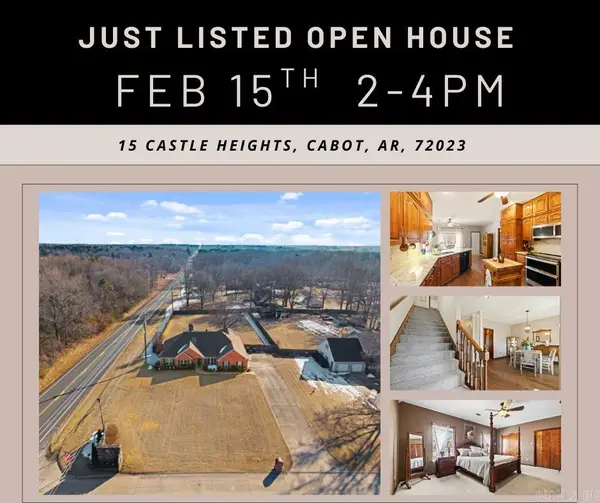 $499,000Active5 beds 3 baths3,407 sq. ft.
$499,000Active5 beds 3 baths3,407 sq. ft.15 Castle Heights, Cabot, AR 72023
MLS# 26005172Listed by: PORCHLIGHT REALTY - Open Sun, 2 to 4pmNew
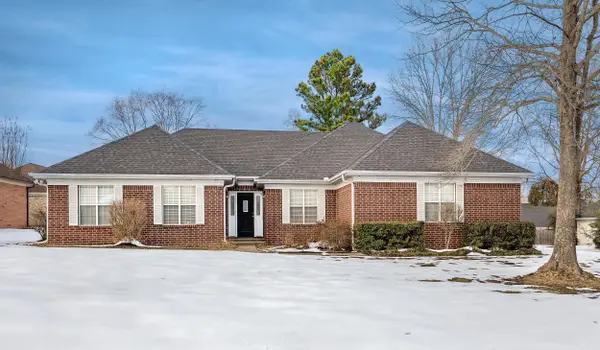 $289,000Active3 beds 2 baths2,044 sq. ft.
$289,000Active3 beds 2 baths2,044 sq. ft.25 Glendale Drive, Cabot, AR 72023
MLS# 26005095Listed by: KELLER WILLIAMS REALTY - New
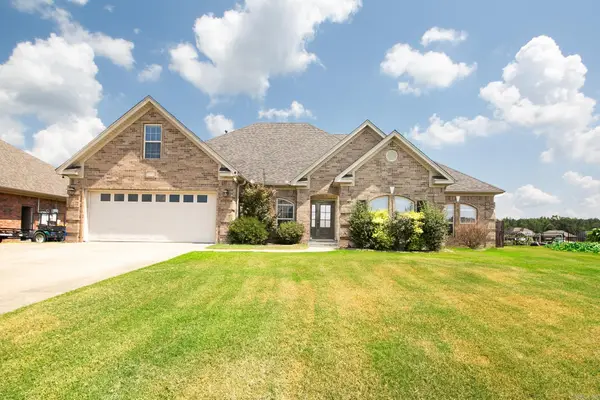 $510,000Active5 beds 3 baths3,023 sq. ft.
$510,000Active5 beds 3 baths3,023 sq. ft.2415 Lakewood Circle, Cabot, AR 72023
MLS# 26005096Listed by: PORCHLIGHT REALTY - New
 $177,000Active3 beds 2 baths1,250 sq. ft.
$177,000Active3 beds 2 baths1,250 sq. ft.51 Meadowlark Drive, Cabot, AR 72023
MLS# 26005097Listed by: MCKIMMEY ASSOCIATES REALTORS NLR

