1583 Vista Drive, Cabot, AR 72023
Local realty services provided by:ERA TEAM Real Estate
1583 Vista Drive,Cabot, AR 72023
$472,850
- 4 Beds
- 3 Baths
- 2,450 sq. ft.
- Single family
- Active
Listed by: tami davis
Office: porchlight realty
MLS#:25028285
Source:AR_CARMLS
Price summary
- Price:$472,850
- Price per sq. ft.:$193
- Monthly HOA dues:$17.25
About this home
This brand new construction home is the epitome of modern luxury. With its open concept design, you'll feel right at home as soon as you step inside. The home is flooded with natural light thanks to its big windows, making it feel bright and airy. Stainless steel appliances and stunning granite countertops adorn the kitchen, making it the perfect place to whip up a delicious meal. The LVP flooring is not only stylish but highly durable, making it a great option for families with pets or young children. The double vanities in the bathroom provide ample space for getting ready in the morning, and the separate shower offers a spa-like experience. The living room boasts a beautiful view, making it the perfect place to relax and unwind. The huge garage and extra storage space provide ample room for all your belongings, and the covered back porch is the perfect place to enjoy your morning coffee or entertain guests. And let's not forget about the gas cook top - perfect for the home chef who loves to cook with precision. Don't miss out on the opportunity to call this stunning new construction home your own!
Contact an agent
Home facts
- Year built:2025
- Listing ID #:25028285
- Added:211 day(s) ago
- Updated:February 14, 2026 at 03:22 PM
Rooms and interior
- Bedrooms:4
- Total bathrooms:3
- Full bathrooms:2
- Half bathrooms:1
- Living area:2,450 sq. ft.
Heating and cooling
- Cooling:Central Cool-Electric
- Heating:Central Heat-Gas
Structure and exterior
- Roof:Architectural Shingle
- Year built:2025
- Building area:2,450 sq. ft.
- Lot area:0.35 Acres
Utilities
- Water:Water-Public
- Sewer:Sewer-Public
Finances and disclosures
- Price:$472,850
- Price per sq. ft.:$193
New listings near 1583 Vista Drive
- New
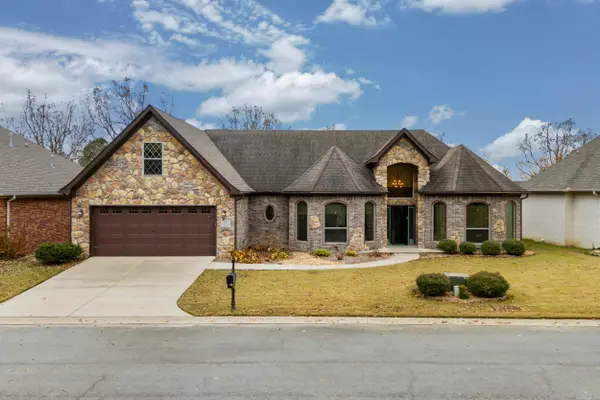 $387,500Active4 beds 3 baths2,507 sq. ft.
$387,500Active4 beds 3 baths2,507 sq. ft.409 Cobblestone Dr, Cabot, AR 72023
MLS# 26005764Listed by: CRYE-LEIKE REALTORS CABOT BRANCH - New
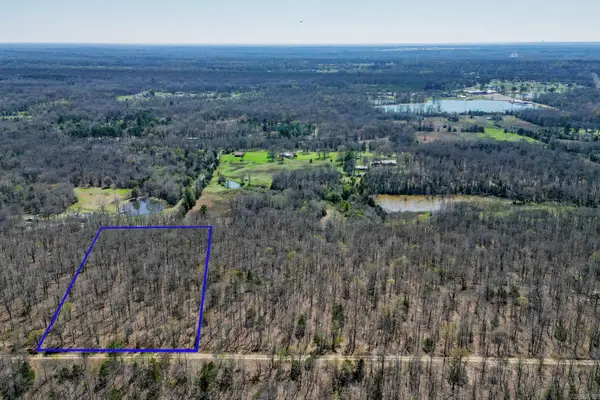 $42,000Active5 Acres
$42,000Active5 AcresTract 6 Parnell Road, Cabot, AR 72023
MLS# 26005733Listed by: PORCHLIGHT REALTY - New
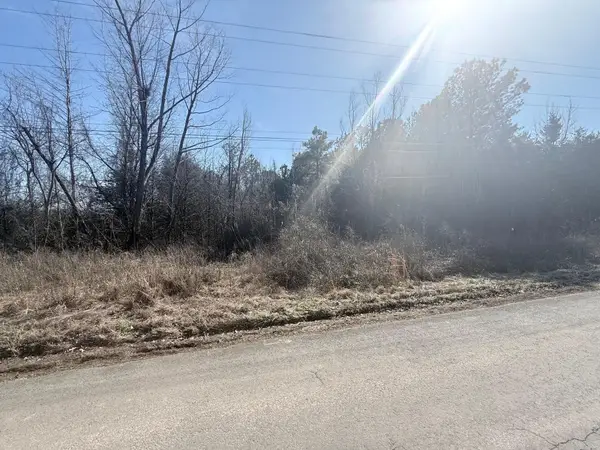 $299,000Active41 Acres
$299,000Active41 Acres00 Old Stagecoach Road, Cabot, AR 72023
MLS# 26005680Listed by: CENTURY 21 REAL ESTATE UNLIMITED - Open Sun, 1 to 3pmNew
 $215,000Active3 beds 2 baths1,376 sq. ft.
$215,000Active3 beds 2 baths1,376 sq. ft.2414 Toccata Lane, Cabot, AR 72023
MLS# 26005576Listed by: EDGE REALTY - New
 $309,000Active4 beds 2 baths2,322 sq. ft.
$309,000Active4 beds 2 baths2,322 sq. ft.68 Nevada Lane, Cabot, AR 72023
MLS# 26005565Listed by: CRYE-LEIKE REALTORS CABOT BRANCH - New
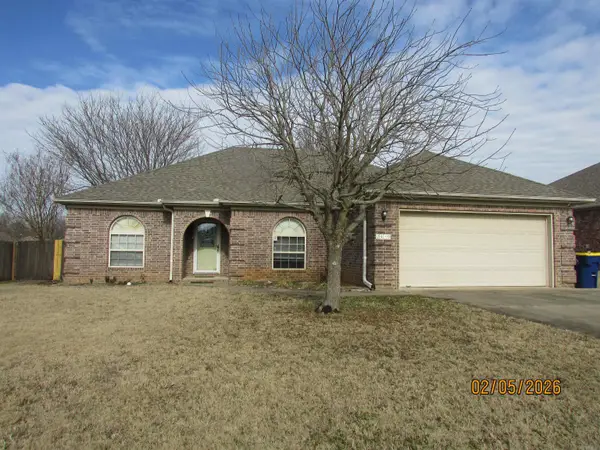 $269,900Active3 beds 2 baths1,900 sq. ft.
$269,900Active3 beds 2 baths1,900 sq. ft.2419 Toccata Lane, Cabot, AR 72023
MLS# 26005248Listed by: MCKIMMEY ASSOCIATES, REALTORS - 50 PINE - Open Sun, 2 to 4pmNew
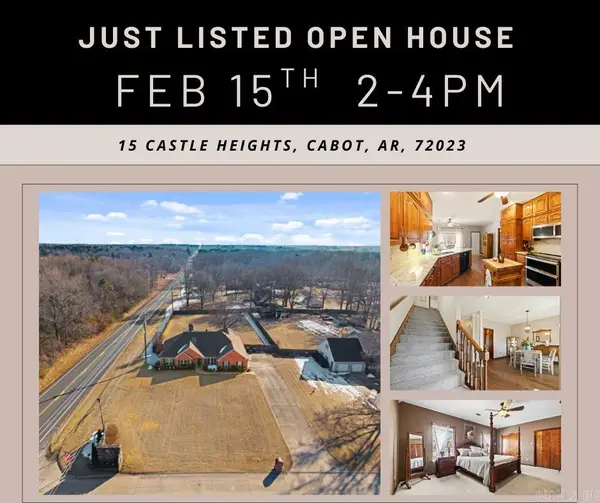 $499,000Active5 beds 3 baths3,407 sq. ft.
$499,000Active5 beds 3 baths3,407 sq. ft.15 Castle Heights, Cabot, AR 72023
MLS# 26005172Listed by: PORCHLIGHT REALTY - Open Sun, 2 to 4pmNew
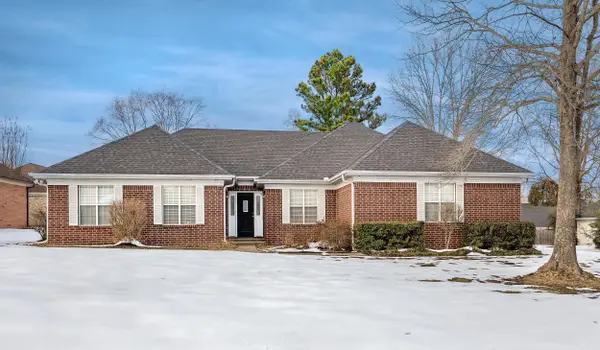 $289,000Active3 beds 2 baths2,044 sq. ft.
$289,000Active3 beds 2 baths2,044 sq. ft.25 Glendale Drive, Cabot, AR 72023
MLS# 26005095Listed by: KELLER WILLIAMS REALTY - New
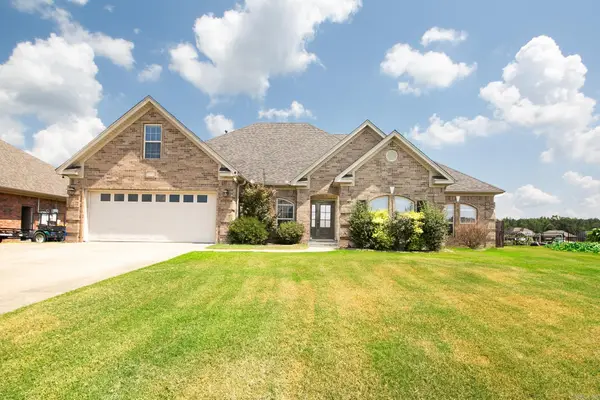 $510,000Active5 beds 3 baths3,023 sq. ft.
$510,000Active5 beds 3 baths3,023 sq. ft.2415 Lakewood Circle, Cabot, AR 72023
MLS# 26005096Listed by: PORCHLIGHT REALTY - New
 $177,000Active3 beds 2 baths1,250 sq. ft.
$177,000Active3 beds 2 baths1,250 sq. ft.51 Meadowlark Drive, Cabot, AR 72023
MLS# 26005097Listed by: MCKIMMEY ASSOCIATES REALTORS NLR

