1591 Marquee Circle, Cabot, AR 72023
Local realty services provided by:ERA Doty Real Estate
Listed by: nathan thompson
Office: keller williams realty
MLS#:25039619
Source:AR_CARMLS
Price summary
- Price:$399,900
- Price per sq. ft.:$158.44
- Monthly HOA dues:$17
About this home
5,000.00 Seller Paid Concessions! New Riding Lawn Mower Conveys + Patio Furniture! - Price adjusted 25,000.00! Motivated Sellers! Nestled in the highly sought after golf course community of Greystone, this incredible property leaves nothing to be desired! One level, with 4bdms, 2.5 baths, 2,524sqft, a screened porch and spacious flat backyard! The layout offers a semi-open concept feel, while still giving division to areas for individual enjoyment! Wood flooring, tile where needed, tall ceilings, luxury wood trim and plantation shutters make this home stand apart! The kitchen is spacious and open, offering Bosch + SS appliances with stunning granite countertops for easy cleanup! The primary bedroom offers an ensuite bathroom with a walk-in shower and closet! The U-shaped driveway offers plenty of space for parking as well as the two-car garage! Your favorite room in the house will likely be the incredible screened in back porch with access from both the dining area and the primary bedroom. The backyard is spacious offering touches like a pergola awning, paved brick walkway and a Zen style garden area for the ultimate relaxation!
Contact an agent
Home facts
- Year built:2017
- Listing ID #:25039619
- Added:91 day(s) ago
- Updated:January 02, 2026 at 03:39 PM
Rooms and interior
- Bedrooms:4
- Total bathrooms:3
- Full bathrooms:2
- Half bathrooms:1
- Living area:2,524 sq. ft.
Heating and cooling
- Cooling:Central Cool-Electric
- Heating:Central Heat-Gas
Structure and exterior
- Roof:Architectural Shingle
- Year built:2017
- Building area:2,524 sq. ft.
- Lot area:0.37 Acres
Utilities
- Water:Water Heater-Gas, Water-Public
- Sewer:Sewer-Public
Finances and disclosures
- Price:$399,900
- Price per sq. ft.:$158.44
- Tax amount:$2,154 (2024)
New listings near 1591 Marquee Circle
- New
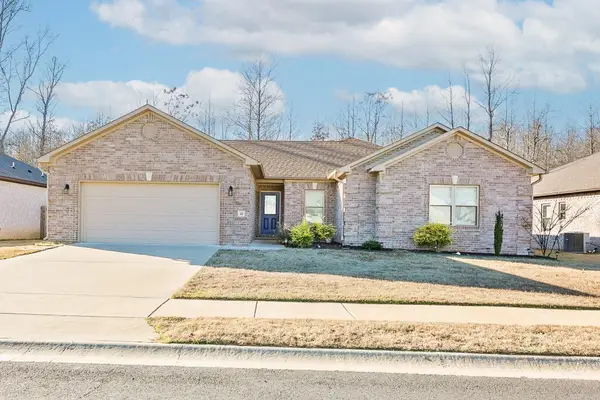 $335,000Active4 beds 2 baths1,927 sq. ft.
$335,000Active4 beds 2 baths1,927 sq. ft.38 Arbor Trail Drive, Cabot, AR 72023
MLS# 26000062Listed by: PORCHLIGHT REALTY - New
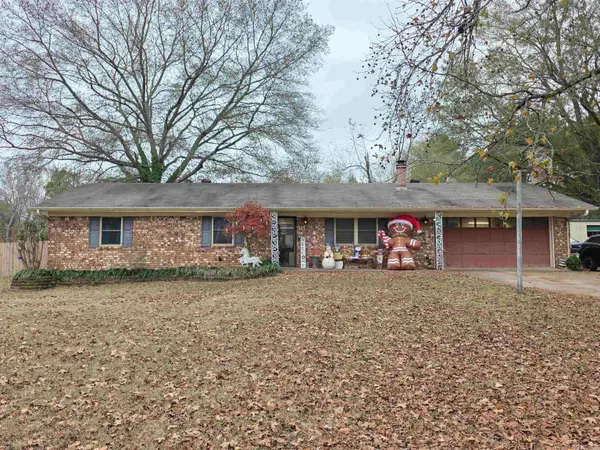 $224,900Active3 beds 2 baths1,565 sq. ft.
$224,900Active3 beds 2 baths1,565 sq. ft.105 Epperson Drive, Cabot, AR 72023
MLS# 26000049Listed by: MICHELE PHILLIPS & COMPANY, REALTORS-CABOT BRANCH - New
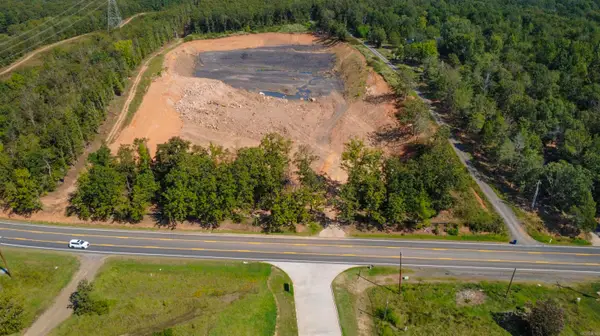 $995,000Active9.68 Acres
$995,000Active9.68 Acres000 W Main Street, Cabot, AR 72023
MLS# 26000053Listed by: MICHELE PHILLIPS & COMPANY, REALTORS-CABOT BRANCH - New
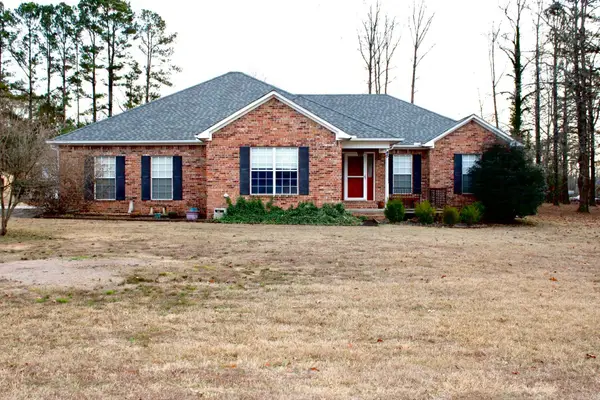 $375,000Active3 beds 2 baths2,300 sq. ft.
$375,000Active3 beds 2 baths2,300 sq. ft.45 Kingwood Circle, Cabot, AR 72023
MLS# 25050331Listed by: THE LEGACY TEAM - New
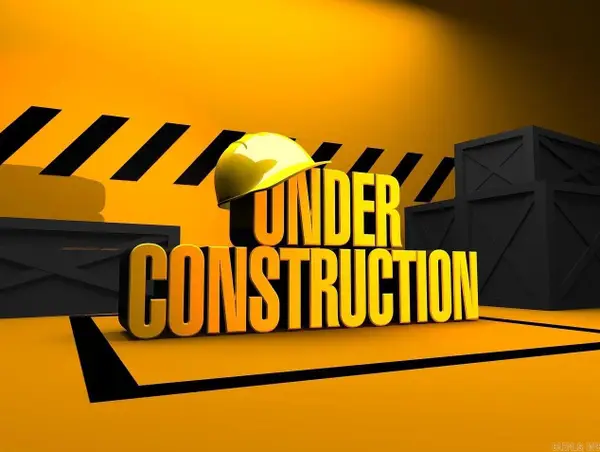 $192,825Active3 beds 2 baths1,402 sq. ft.
$192,825Active3 beds 2 baths1,402 sq. ft.50 Maddison Rachael, Cabot, AR 72023
MLS# 25050213Listed by: LENNAR REALTY - New
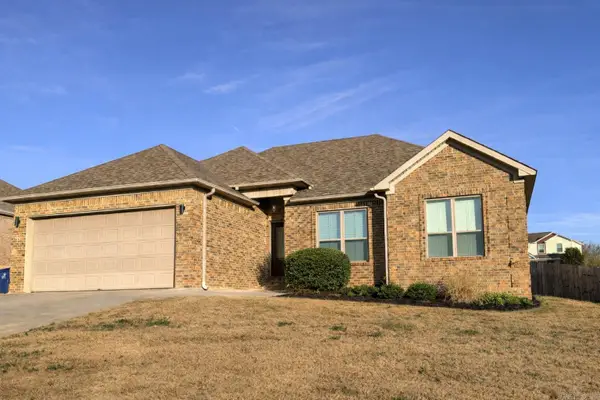 $274,900Active3 beds 2 baths1,687 sq. ft.
$274,900Active3 beds 2 baths1,687 sq. ft.582 Crepe Myrtle Loop, Cabot, AR 72023
MLS# 25050223Listed by: BACK PORCH REALTY - New
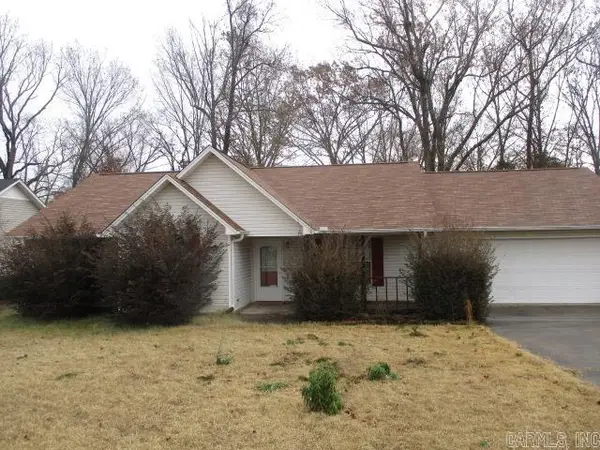 $197,000Active3 beds 2 baths1,579 sq. ft.
$197,000Active3 beds 2 baths1,579 sq. ft.Address Withheld By Seller, Cabot, AR 72023
MLS# 25050150Listed by: MASON AND COMPANY - New
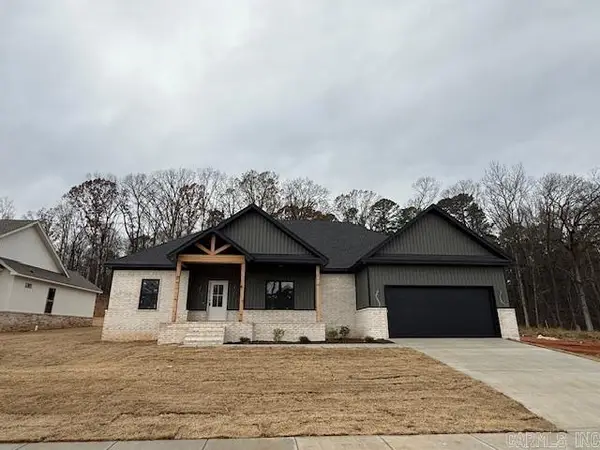 $359,900Active4 beds 2 baths2,203 sq. ft.
$359,900Active4 beds 2 baths2,203 sq. ft.1062 Stagecoach Boulevard, Cabot, AR 72023
MLS# 25050127Listed by: HALSEY REAL ESTATE - BENTON - New
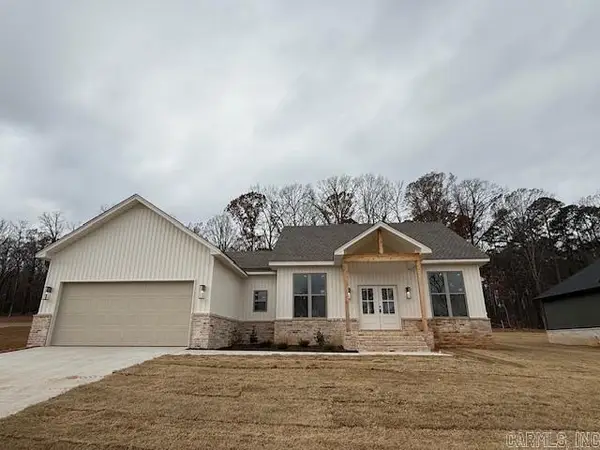 $349,900Active4 beds 2 baths2,000 sq. ft.
$349,900Active4 beds 2 baths2,000 sq. ft.1070 Stagecoach Boulevard, Cabot, AR 72023
MLS# 25050122Listed by: HALSEY REAL ESTATE - BENTON - New
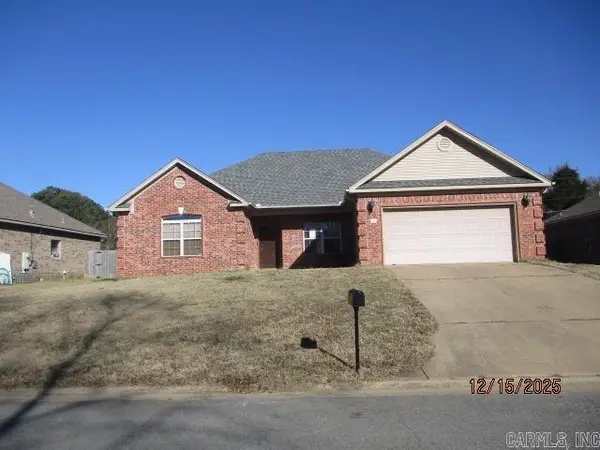 $249,500Active4 beds 2 baths1,902 sq. ft.
$249,500Active4 beds 2 baths1,902 sq. ft.Address Withheld By Seller, Cabot, AR 72023
MLS# 25050046Listed by: MASON AND COMPANY
