1593 Vista Drive, Cabot, AR 72023
Local realty services provided by:ERA Doty Real Estate
1593 Vista Drive,Cabot, AR 72023
$499,900
- 4 Beds
- 4 Baths
- 3,053 sq. ft.
- Single family
- Active
Upcoming open houses
- Sun, Jan 1802:00 pm - 04:00 pm
Listed by: mandy knaack
Office: porchlight realty
MLS#:25039567
Source:AR_CARMLS
Price summary
- Price:$499,900
- Price per sq. ft.:$163.74
- Monthly HOA dues:$16.67
About this home
Be the first to call this stunning new construction home yours! Offering 4 bedrooms and 3.5 baths, this thoughtfully designed layout blends style and comfort. As you enter, a welcoming foyer with coat closet leads into the open living room, where a gas fireplace with custom built-ins creates the perfect cozy gathering space. The kitchen is designed for everyday living and entertaining with a breakfast bar, open shelving, and a sunny eat-in area that flows seamlessly into the living room. Retreat to the primary suite featuring a spa-like bath with tiled walk-in shower, soaker tub, dual vanities, and a huge walk-in closet that connects directly to the laundry room. The walkout basement adds even more space to spread out, while the lower-level garage offers room for a workshop or storage. With its fresh, modern finishes and smart design, this home is built for both relaxation and connection. OPEN HOUSE THIS SUNDAY 2-4!
Contact an agent
Home facts
- Year built:2024
- Listing ID #:25039567
- Added:664 day(s) ago
- Updated:January 13, 2026 at 03:39 PM
Rooms and interior
- Bedrooms:4
- Total bathrooms:4
- Full bathrooms:3
- Half bathrooms:1
- Living area:3,053 sq. ft.
Heating and cooling
- Cooling:Central Cool-Electric, Mini Split
- Heating:Central Heat-Electric, Mini Split
Structure and exterior
- Roof:Architectural Shingle
- Year built:2024
- Building area:3,053 sq. ft.
- Lot area:0.34 Acres
Utilities
- Water:Water Heater-Gas, Water-Public
- Sewer:Sewer-Public
Finances and disclosures
- Price:$499,900
- Price per sq. ft.:$163.74
New listings near 1593 Vista Drive
- New
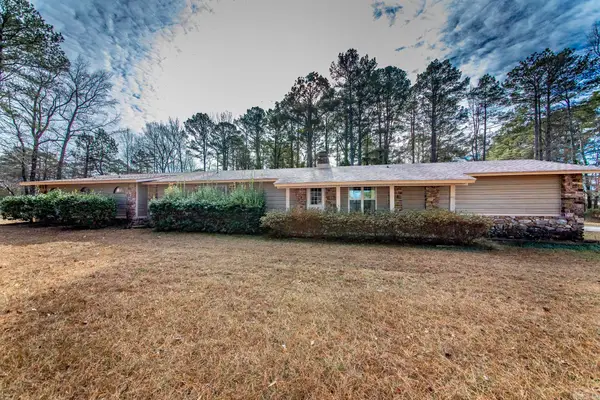 $323,000Active3 beds 3 baths2,380 sq. ft.
$323,000Active3 beds 3 baths2,380 sq. ft.285 Cherrywood Drive, Cabot, AR 72023
MLS# 26002554Listed by: RE/MAX ENCORE - New
 $225,000Active15 Acres
$225,000Active15 Acres00 Parnell Road, Cabot, AR 72023
MLS# 26002500Listed by: CRYE-LEIKE REALTORS NLR BRANCH - New
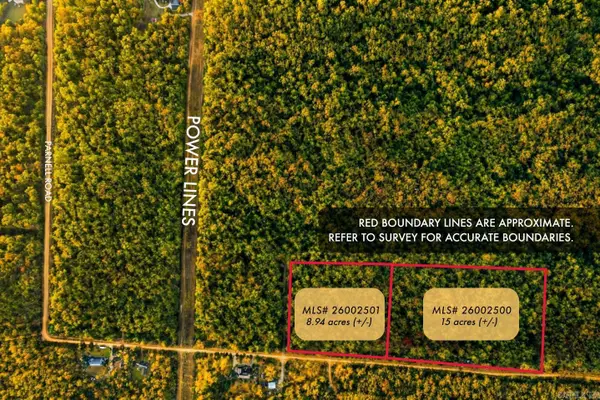 $134,100Active8.94 Acres
$134,100Active8.94 Acres00 Parnell Road, Cabot, AR 72023
MLS# 26002501Listed by: CRYE-LEIKE REALTORS NLR BRANCH - New
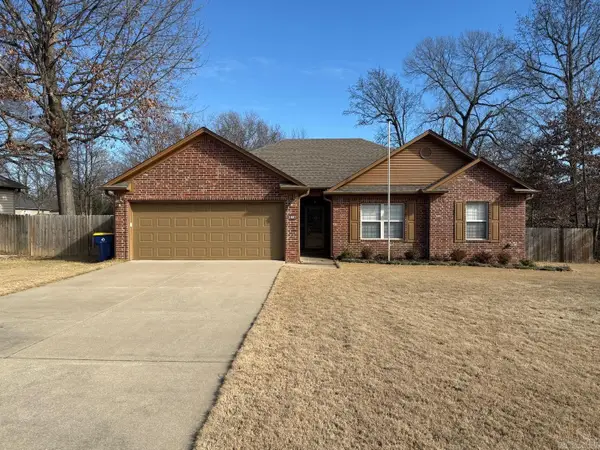 $260,000Active4 beds 2 baths1,646 sq. ft.
$260,000Active4 beds 2 baths1,646 sq. ft.1607 Cajun Cove, Cabot, AR 72023
MLS# 26002414Listed by: VENTURE REALTY GROUP - CABOT - New
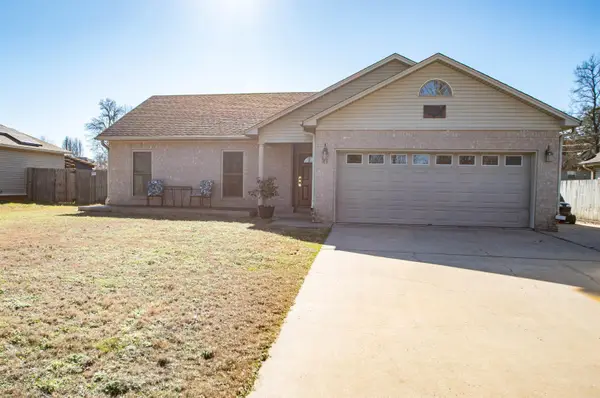 $207,000Active3 beds 2 baths1,402 sq. ft.
$207,000Active3 beds 2 baths1,402 sq. ft.21 Buttercup Cove Cove, Cabot, AR 72023
MLS# 26002389Listed by: BACK PORCH REALTY - New
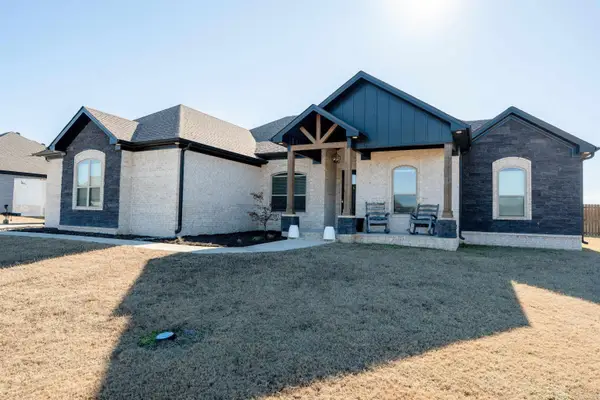 $445,000Active4 beds 2 baths2,428 sq. ft.
$445,000Active4 beds 2 baths2,428 sq. ft.55 W Mount Tabor, Cabot, AR 72023
MLS# 26002320Listed by: CRYE*LEIKE BROCK REAL ESTATE - New
 $247,500Active4 beds 2 baths1,799 sq. ft.
$247,500Active4 beds 2 baths1,799 sq. ft.15 Darlington Drive, Cabot, AR 72023
MLS# 26002297Listed by: PORCHLIGHT REALTY - New
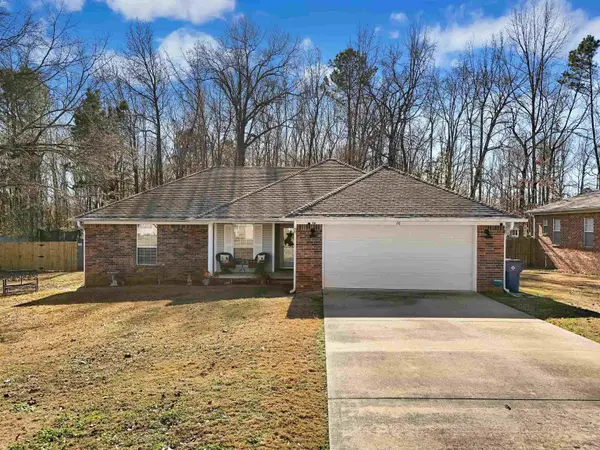 $189,000Active3 beds 2 baths1,360 sq. ft.
$189,000Active3 beds 2 baths1,360 sq. ft.26 W Plaza Boulevard, Cabot, AR 72023
MLS# 26002300Listed by: MVP REAL ESTATE - New
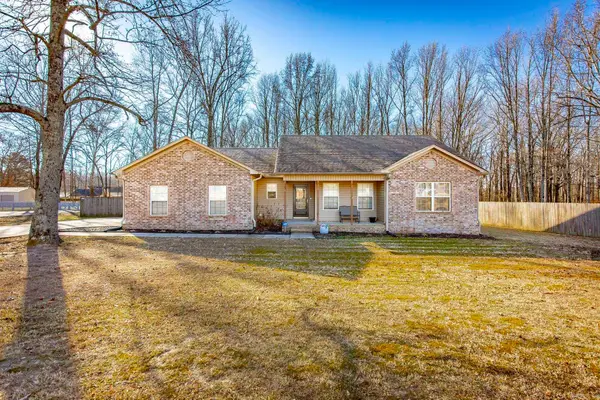 $270,000Active3 beds 2 baths1,778 sq. ft.
$270,000Active3 beds 2 baths1,778 sq. ft.35 Warren Street, Cabot, AR 72023
MLS# 26002274Listed by: EDGE REALTY - New
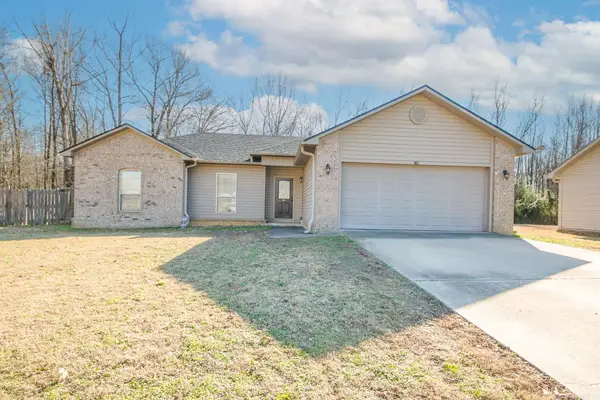 $198,500Active3 beds 2 baths1,324 sq. ft.
$198,500Active3 beds 2 baths1,324 sq. ft.40 Ryleigh Circle, Cabot, AR 72023
MLS# 26002256Listed by: PORCHLIGHT REALTY
