1594 Waterford Drive, Cabot, AR 72023
Local realty services provided by:ERA TEAM Real Estate

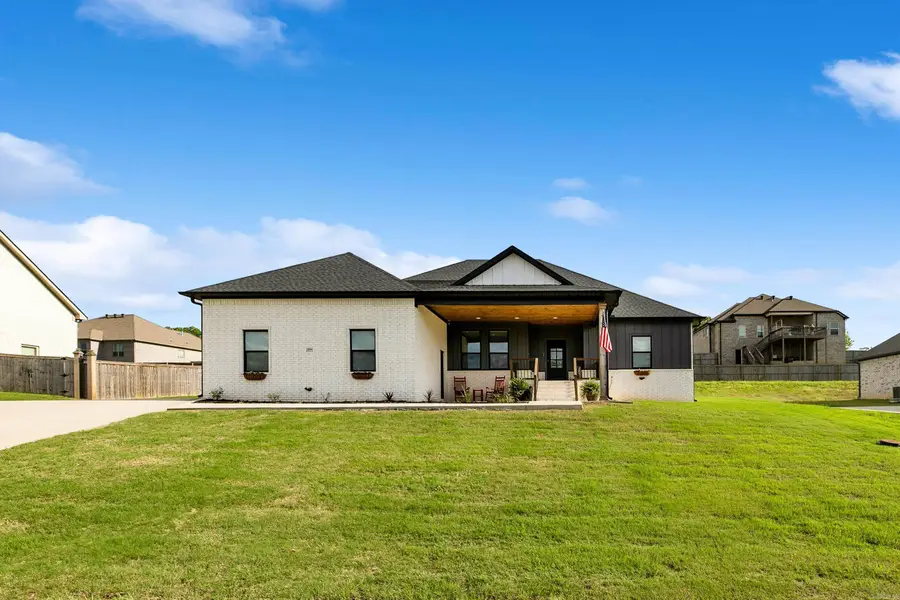

1594 Waterford Drive,Cabot, AR 72023
$404,990
- 4 Beds
- 3 Baths
- 2,556 sq. ft.
- Single family
- Active
Listed by:meghan cosgrove-swanson
Office:keller williams realty
MLS#:24023136
Source:AR_CARMLS
Price summary
- Price:$404,990
- Price per sq. ft.:$158.45
- Monthly HOA dues:$16
About this home
Amazing craftsmen home in the Kensington neighborhood of the Greystone Community! Inviting front porch with plenty of room for seating and decor. Beautiful flooring throughout this bright, open floorplan. Great living room with fireplace opens to the kitchen with a gorgeous island, stainless appliances and walk-in pantry. Primary boasts a custom wood tray ceiling, an unbelievable onsuite with a huge walk-in shower, a deep soaking tub and a great walk-in closet with laundry room access. Modern and clean with rustic touches throughout. Lots of custom finishes including lighting, granite, hardware, and accent wall in dining room. Split bedrooms are perfect for your family. Seller added the custom wood ceiling to the primary, and recently a front sidewalk and enlarged the front porch. Mounted TV in living room to convey. Schedule your showing today, you don't want to miss this! Seller Consessions
Contact an agent
Home facts
- Year built:2022
- Listing Id #:24023136
- Added:413 day(s) ago
- Updated:August 15, 2025 at 02:32 PM
Rooms and interior
- Bedrooms:4
- Total bathrooms:3
- Full bathrooms:2
- Half bathrooms:1
- Living area:2,556 sq. ft.
Heating and cooling
- Cooling:Central Cool-Electric
- Heating:Central Heat-Gas
Structure and exterior
- Roof:Architectural Shingle
- Year built:2022
- Building area:2,556 sq. ft.
- Lot area:0.32 Acres
Utilities
- Water:Water Heater-Gas, Water-Public
- Sewer:Sewer-Public
Finances and disclosures
- Price:$404,990
- Price per sq. ft.:$158.45
- Tax amount:$2,104 (2023)
New listings near 1594 Waterford Drive
- New
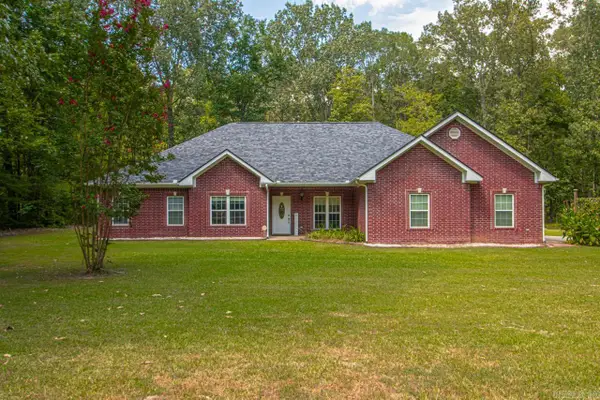 $410,000Active3 beds 3 baths2,329 sq. ft.
$410,000Active3 beds 3 baths2,329 sq. ft.232 Sunset Cir, Cabot, AR 72023
MLS# 25032854Listed by: BLAIR & CO. REALTORS - New
 $30,000Active2.4 Acres
$30,000Active2.4 Acres0 Sunset Cir, Cabot, AR 72023
MLS# 25032853Listed by: BLAIR & CO. REALTORS - New
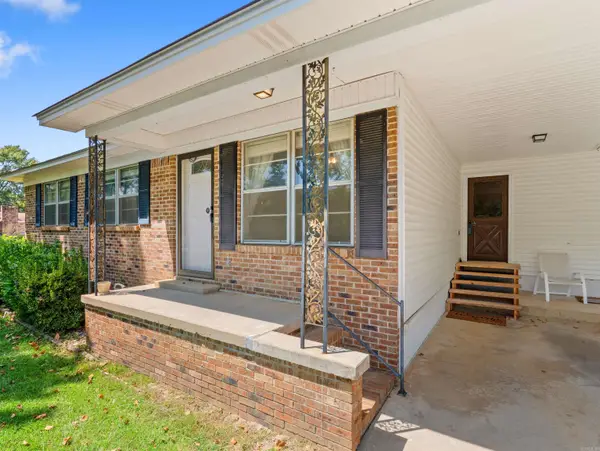 $176,000Active3 beds 2 baths1,260 sq. ft.
$176,000Active3 beds 2 baths1,260 sq. ft.202 Bradley Drive, Cabot, AR 72023
MLS# 25032819Listed by: CBRPM GROUP - New
 $305,000Active4 beds 2 baths2,063 sq. ft.
$305,000Active4 beds 2 baths2,063 sq. ft.37 Lakeland Drive, Cabot, AR 72023
MLS# 25032779Listed by: MODERN REALTY GROUP - New
 $260,000Active3 beds 2 baths2,041 sq. ft.
$260,000Active3 beds 2 baths2,041 sq. ft.113 Birchwood Circle, Cabot, AR 72023
MLS# 25032785Listed by: MICHELE PHILLIPS & CO. REALTORS SEARCY BRANCH - New
 $55,000Active0.56 Acres
$55,000Active0.56 Acres263 Stagecoach Trail, Cabot, AR 72023
MLS# 25032673Listed by: BACK PORCH REALTY - New
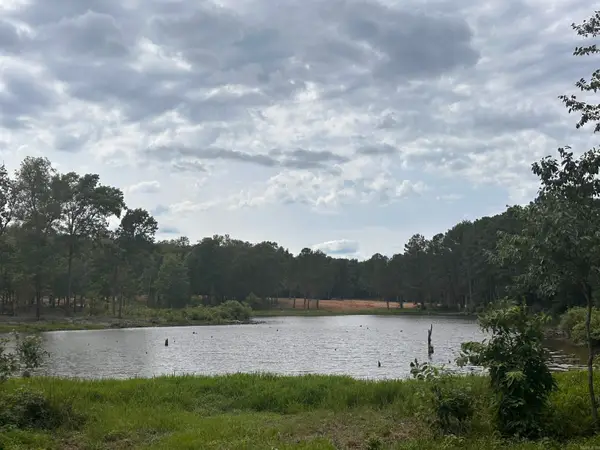 $75,000Active0.52 Acres
$75,000Active0.52 Acres168 Stagecoach Trail, Cabot, AR 72023
MLS# 25032690Listed by: BACK PORCH REALTY - New
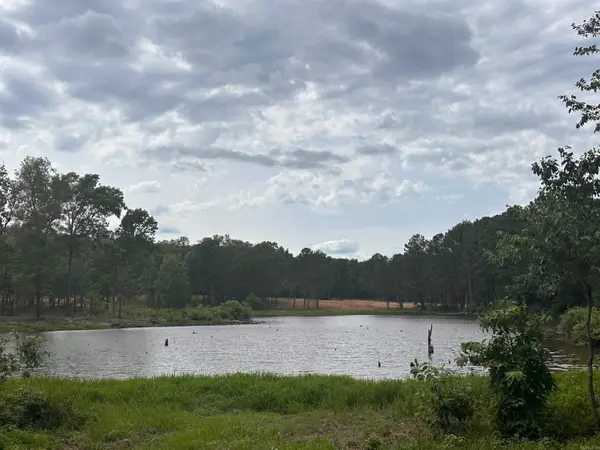 $55,000Active0.53 Acres
$55,000Active0.53 Acres255 Stagecoach Trail, Cabot, AR 72023
MLS# 25032671Listed by: BACK PORCH REALTY - New
 $219,900Active3 beds 2 baths1,407 sq. ft.
$219,900Active3 beds 2 baths1,407 sq. ft.507 Dakota Drive, Cabot, AR 72023
MLS# 25032597Listed by: PORCHLIGHT REALTY - New
 $50,000Active0 Acres
$50,000Active0 Acres245 Deboer Road, Cabot, AR 72023
MLS# 25032578Listed by: EDGE REALTY
