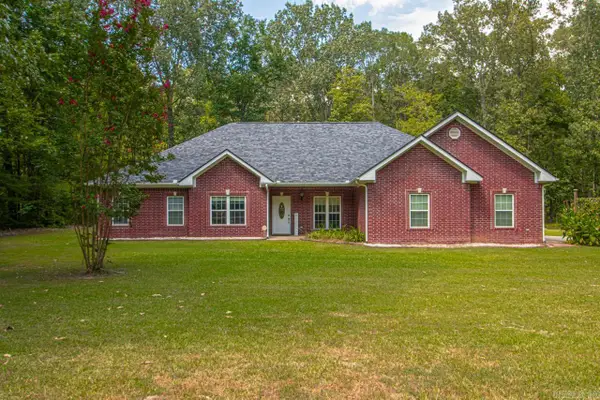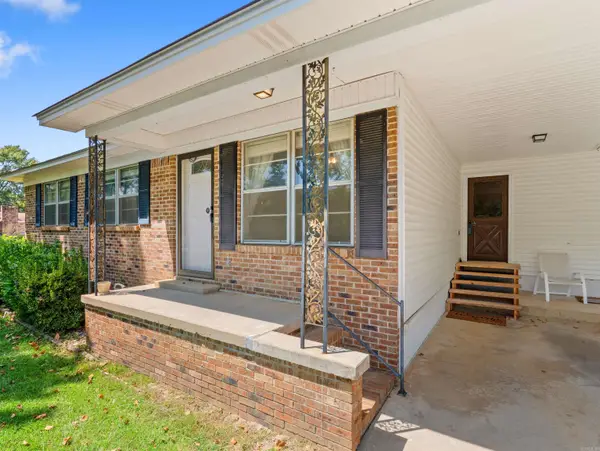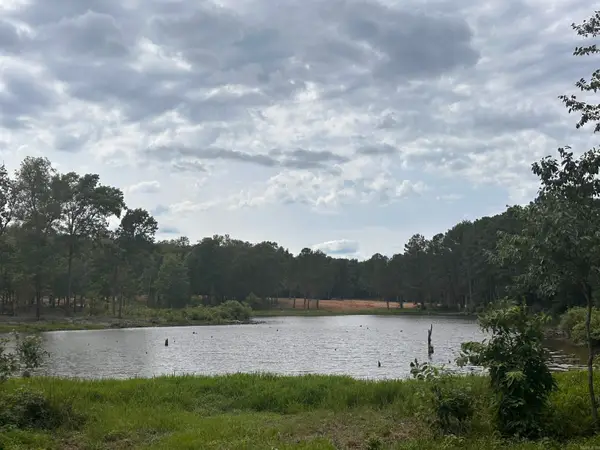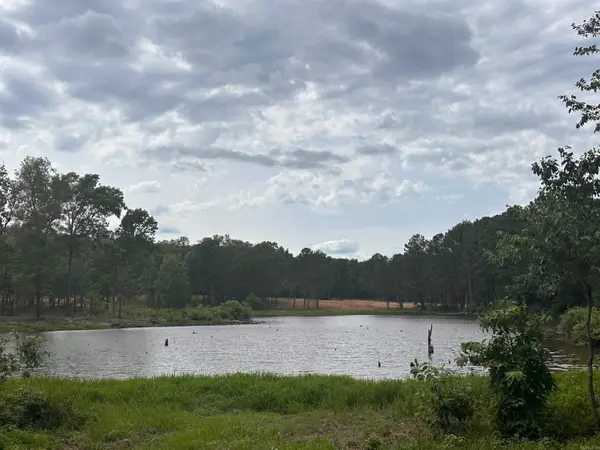16 Gleneagle Cove, Cabot, AR 72023
Local realty services provided by:ERA Doty Real Estate



16 Gleneagle Cove,Cabot, AR 72023
$360,000
- 3 Beds
- 2 Baths
- 2,414 sq. ft.
- Single family
- Active
Listed by:tami davis
Office:porchlight realty
MLS#:25029131
Source:AR_CARMLS
Price summary
- Price:$360,000
- Price per sq. ft.:$149.13
- Monthly HOA dues:$18.25
About this home
Nestled in the charming community of Cabot, Arkansas, 16 Gleneagle Cove is a picturesque property that perfectly combines comfort, convenience, and contemporary living. This delightful home boasts an open floor plan that seamlessly connects the living, dining, and kitchen areas, making it ideal for both entertaining guests and enjoying quiet family time. The kitchen is a culinary enthusiast's dream, featuring top-of-the-line stainless steel appliances, elegant granite countertops, and ample cabinetry for all your storage needs. The master suite is a true retreat, offering a spacious bedroom, a luxurious en-suite bathroom with a soaking tub, and a walk-in closet. Additional bedrooms provide flexibility for a growing family, a home office, or guest accommodations. Step outside to a beautifully landscaped backyard, perfect for summer barbecues or relaxing under the stars. This home also includes a two-car garage, providing convenience and additional storage space. Located in a friendly neighborhood with easy access to local amenities, schools, and parks, 16 Gleneagle Cove is more than just a house—it's the perfect place to call home.
Contact an agent
Home facts
- Year built:1999
- Listing Id #:25029131
- Added:26 day(s) ago
- Updated:August 15, 2025 at 02:32 PM
Rooms and interior
- Bedrooms:3
- Total bathrooms:2
- Full bathrooms:2
- Living area:2,414 sq. ft.
Heating and cooling
- Cooling:Central Cool-Electric
- Heating:Central Heat-Electric
Structure and exterior
- Roof:Composition
- Year built:1999
- Building area:2,414 sq. ft.
Utilities
- Water:Water Heater-Electric, Water-Public
- Sewer:Sewer-Public
Finances and disclosures
- Price:$360,000
- Price per sq. ft.:$149.13
- Tax amount:$2,332
New listings near 16 Gleneagle Cove
- New
 $410,000Active3 beds 3 baths2,329 sq. ft.
$410,000Active3 beds 3 baths2,329 sq. ft.232 Sunset Cir, Cabot, AR 72023
MLS# 25032854Listed by: BLAIR & CO. REALTORS - New
 $30,000Active2.4 Acres
$30,000Active2.4 Acres0 Sunset Cir, Cabot, AR 72023
MLS# 25032853Listed by: BLAIR & CO. REALTORS - New
 $176,000Active3 beds 2 baths1,260 sq. ft.
$176,000Active3 beds 2 baths1,260 sq. ft.202 Bradley Drive, Cabot, AR 72023
MLS# 25032819Listed by: CBRPM GROUP - New
 $305,000Active4 beds 2 baths2,063 sq. ft.
$305,000Active4 beds 2 baths2,063 sq. ft.37 Lakeland Drive, Cabot, AR 72023
MLS# 25032779Listed by: MODERN REALTY GROUP - New
 $260,000Active3 beds 2 baths2,041 sq. ft.
$260,000Active3 beds 2 baths2,041 sq. ft.113 Birchwood Circle, Cabot, AR 72023
MLS# 25032785Listed by: MICHELE PHILLIPS & CO. REALTORS SEARCY BRANCH - New
 $55,000Active0.56 Acres
$55,000Active0.56 Acres263 Stagecoach Trail, Cabot, AR 72023
MLS# 25032673Listed by: BACK PORCH REALTY - New
 $75,000Active0.52 Acres
$75,000Active0.52 Acres168 Stagecoach Trail, Cabot, AR 72023
MLS# 25032690Listed by: BACK PORCH REALTY - New
 $55,000Active0.53 Acres
$55,000Active0.53 Acres255 Stagecoach Trail, Cabot, AR 72023
MLS# 25032671Listed by: BACK PORCH REALTY - New
 $219,900Active3 beds 2 baths1,407 sq. ft.
$219,900Active3 beds 2 baths1,407 sq. ft.507 Dakota Drive, Cabot, AR 72023
MLS# 25032597Listed by: PORCHLIGHT REALTY - New
 $50,000Active0 Acres
$50,000Active0 Acres245 Deboer Road, Cabot, AR 72023
MLS# 25032578Listed by: EDGE REALTY
