16 Lakeview Lane, Cabot, AR 72023
Local realty services provided by:ERA Doty Real Estate
16 Lakeview Lane,Cabot, AR 72023
$425,000
- 5 Beds
- 3 Baths
- 3,479 sq. ft.
- Single family
- Active
Listed by: stacy riley
Office: porchlight realty
MLS#:25040689
Source:AR_CARMLS
Price summary
- Price:$425,000
- Price per sq. ft.:$122.16
- Monthly HOA dues:$10
About this home
Located in the desirable Magness Creek Subdivision, this spacious 5-bedroom, 3-bath home offers flexible living options and lake access with a private dock. The main level features an open layout with generous living and dining areas, a functional kitchen with ample cabinet space, and large windows that fill the space with natural light and offer peaceful lake views. Enjoy year-round comfort in the enclosed sunroom overlooking the water—perfect for relaxing or entertaining. The primary suite includes an en-suite bath and walk-in closet, while additional bedrooms provide versatility for guests, office space, or hobbies. A large bonus room adds even more space for recreation, storage, or a home gym. Even better...Upstairs, a fully equipped apartment provides excellent income potential or private guest quarters with its own kitchen, bath, and separate entrance.
Contact an agent
Home facts
- Year built:2002
- Listing ID #:25040689
- Added:68 day(s) ago
- Updated:December 17, 2025 at 06:56 PM
Rooms and interior
- Bedrooms:5
- Total bathrooms:3
- Full bathrooms:3
- Living area:3,479 sq. ft.
Heating and cooling
- Cooling:Central Cool-Electric
- Heating:Central Heat-Gas
Structure and exterior
- Roof:Architectural Shingle
- Year built:2002
- Building area:3,479 sq. ft.
- Lot area:0.26 Acres
Utilities
- Water:Water Heater-Gas, Water-Public
- Sewer:Sewer-Public
Finances and disclosures
- Price:$425,000
- Price per sq. ft.:$122.16
- Tax amount:$2,483
New listings near 16 Lakeview Lane
- New
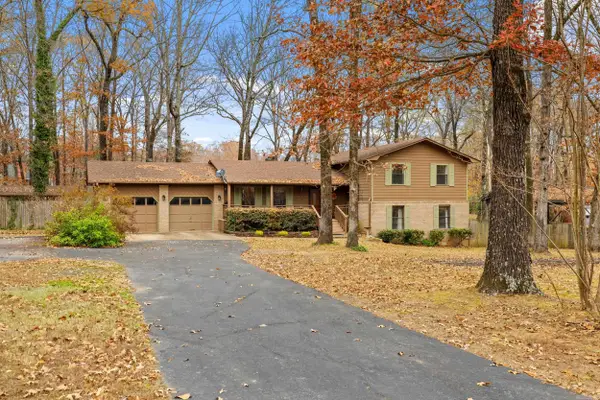 $345,000Active4 beds 3 baths2,440 sq. ft.
$345,000Active4 beds 3 baths2,440 sq. ft.220 N Windwood Heights, Cabot, AR 72023
MLS# 25049196Listed by: PORCHLIGHT REALTY - New
 $258,500Active3 beds 2 baths1,724 sq. ft.
$258,500Active3 beds 2 baths1,724 sq. ft.59 Wolfsbridge Loop, Cabot, AR 72023
MLS# 25049174Listed by: D.R. HORTON REALTY OF ARKANSAS, LLC - New
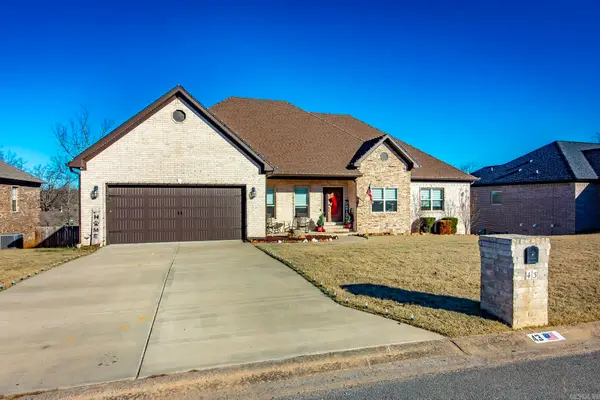 $429,000Active4 beds 3 baths2,548 sq. ft.
$429,000Active4 beds 3 baths2,548 sq. ft.43 Wellington Place, Cabot, AR 72023
MLS# 25049101Listed by: RE/MAX REAL ESTATE CONNECTION - New
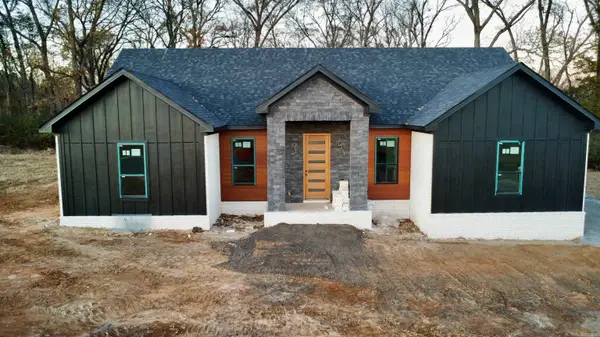 $465,000Active4 beds 3 baths2,410 sq. ft.
$465,000Active4 beds 3 baths2,410 sq. ft.16 Avondale Road, Cabot, AR 72023
MLS# 25049096Listed by: EDGE REALTY - New
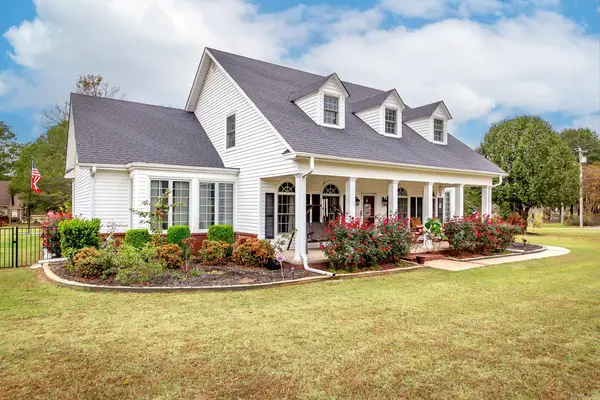 $639,900Active4 beds 3 baths3,245 sq. ft.
$639,900Active4 beds 3 baths3,245 sq. ft.1195 Pickhorne Road, Cabot, AR 72023
MLS# 25049088Listed by: PORCHLIGHT REALTY - New
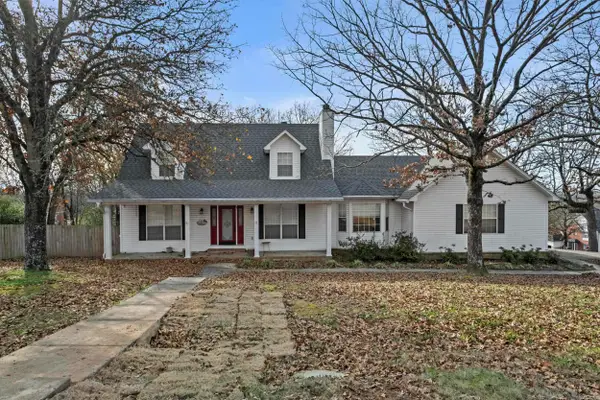 $298,500Active3 beds 3 baths2,036 sq. ft.
$298,500Active3 beds 3 baths2,036 sq. ft.35 N. Sunland Dr., Cabot, AR 72023
MLS# 25048927Listed by: RE/MAX REAL ESTATE CONNECTION - New
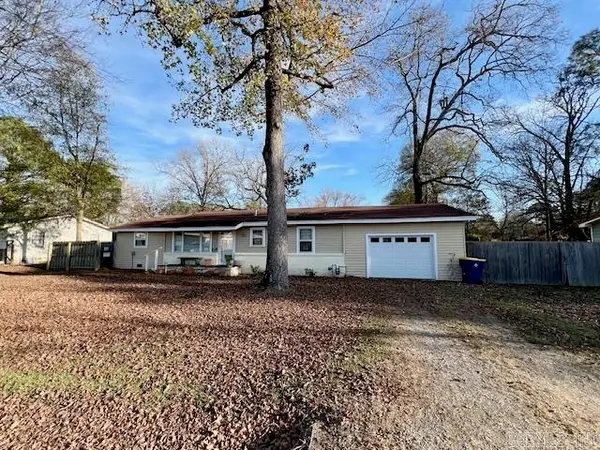 $145,000Active3 beds 1 baths1,248 sq. ft.
$145,000Active3 beds 1 baths1,248 sq. ft.505 Grant St, Cabot, AR 72023
MLS# 25048918Listed by: BLAIR & CO. REALTORS - New
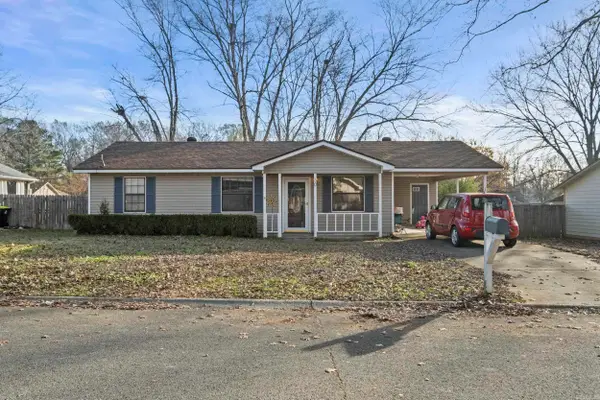 $170,000Active3 beds 2 baths1,236 sq. ft.
$170,000Active3 beds 2 baths1,236 sq. ft.30 Mcarthur Dr Drive, Cabot, AR 72023
MLS# 25048911Listed by: IREALTY ARKANSAS - SHERWOOD - New
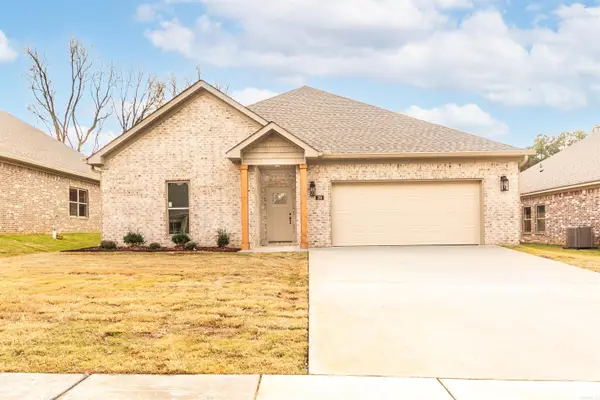 $282,150Active3 beds 2 baths1,710 sq. ft.
$282,150Active3 beds 2 baths1,710 sq. ft.20 Wolfsbridge Loop, Cabot, AR 72023
MLS# 25048790Listed by: PORCHLIGHT REALTY - New
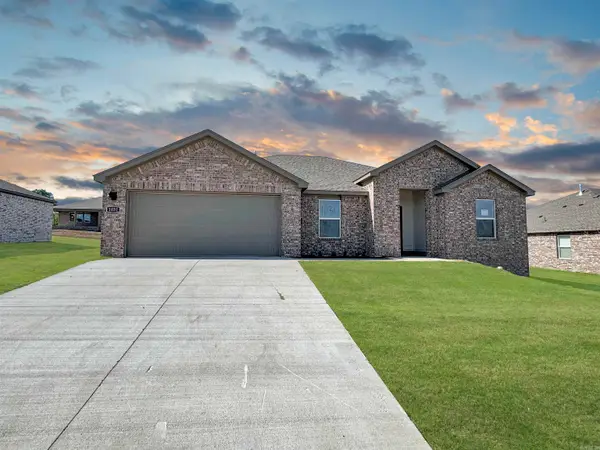 $245,500Active3 beds 2 baths1,536 sq. ft.
$245,500Active3 beds 2 baths1,536 sq. ft.58 Wolfsbridge Loop, Cabot, AR 72023
MLS# 25048758Listed by: D.R. HORTON REALTY OF ARKANSAS, LLC
