18 Glendale Drive, Cabot, AR 72023
Local realty services provided by:ERA TEAM Real Estate
18 Glendale Drive,Cabot, AR 72023
$300,000
- 3 Beds
- 3 Baths
- 2,109 sq. ft.
- Single family
- Active
Listed by: colby whitlow
Office: brick real estate
MLS#:25037810
Source:AR_CARMLS
Price summary
- Price:$300,000
- Price per sq. ft.:$142.25
About this home
Welcome to this charming 3-bedroom, 2.5-bath home that blends comfort, convenience, and a touch of nature. Tucked into a quiet neighborhood just 0.8 miles from Cabot High School and minutes from the interstate, this property makes it easy to enjoy everything Cabot has to offer while still providing the peacefulness of a wooded backyard. Step inside to find thoughtful details throughout, including sloped ceilings that add character, a bright sunroom perfect for morning coffee or evening relaxation, and a dedicated office room for work or study. The separated master suite offers both privacy and comfort with dual closets for his and her use. The spacious living areas flow naturally, giving you flexibility for gatherings or quiet evenings at home. Outdoors, the beautiful yard opens up to a wooded backdrop, creating a sense of calm and privacy that’s hard to find in the heart of the city. A two-car garage adds practicality, while the convenient location ensures quick access to schools, shopping, dining, and commuting routes. Newly updated roof and HVAC. This home combines everyday functionality with inviting spaces, making it a place where you can truly see yourself living.
Contact an agent
Home facts
- Year built:1992
- Listing ID #:25037810
- Added:104 day(s) ago
- Updated:January 02, 2026 at 03:39 PM
Rooms and interior
- Bedrooms:3
- Total bathrooms:3
- Full bathrooms:2
- Half bathrooms:1
- Living area:2,109 sq. ft.
Heating and cooling
- Cooling:Central Cool-Electric
- Heating:Central Heat-Gas
Structure and exterior
- Roof:Composition
- Year built:1992
- Building area:2,109 sq. ft.
- Lot area:0.38 Acres
Utilities
- Water:Water-Public
- Sewer:Sewer-Public
Finances and disclosures
- Price:$300,000
- Price per sq. ft.:$142.25
- Tax amount:$1,735 (2023)
New listings near 18 Glendale Drive
- New
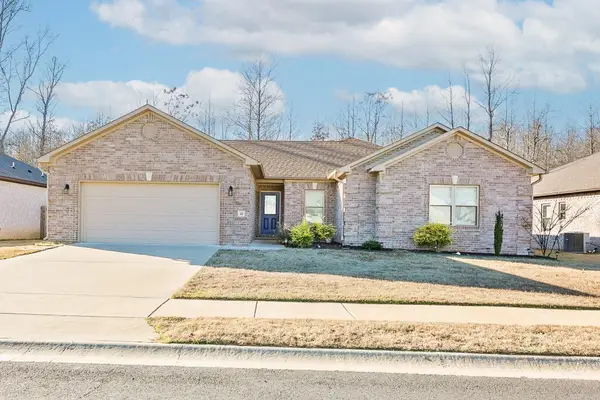 $335,000Active4 beds 2 baths1,927 sq. ft.
$335,000Active4 beds 2 baths1,927 sq. ft.38 Arbor Trail Drive, Cabot, AR 72023
MLS# 26000062Listed by: PORCHLIGHT REALTY - New
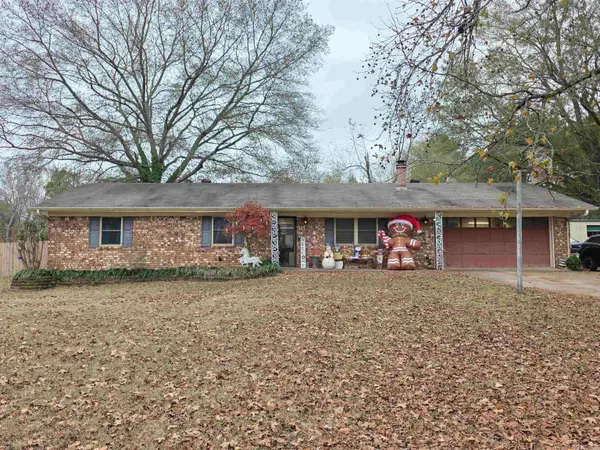 $224,900Active3 beds 2 baths1,565 sq. ft.
$224,900Active3 beds 2 baths1,565 sq. ft.105 Epperson Drive, Cabot, AR 72023
MLS# 26000049Listed by: MICHELE PHILLIPS & COMPANY, REALTORS-CABOT BRANCH - New
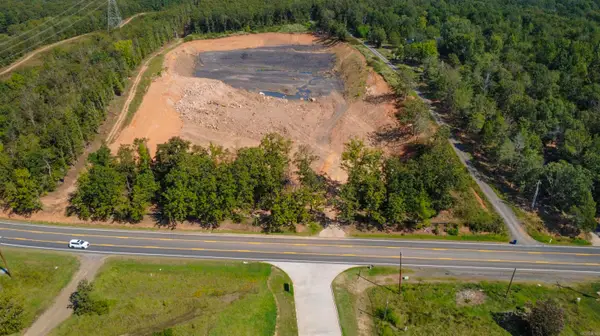 $995,000Active9.68 Acres
$995,000Active9.68 Acres000 W Main Street, Cabot, AR 72023
MLS# 26000053Listed by: MICHELE PHILLIPS & COMPANY, REALTORS-CABOT BRANCH - New
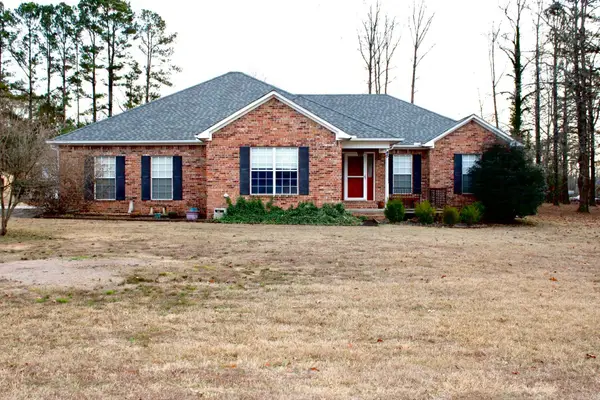 $375,000Active3 beds 2 baths2,300 sq. ft.
$375,000Active3 beds 2 baths2,300 sq. ft.45 Kingwood Circle, Cabot, AR 72023
MLS# 25050331Listed by: THE LEGACY TEAM - New
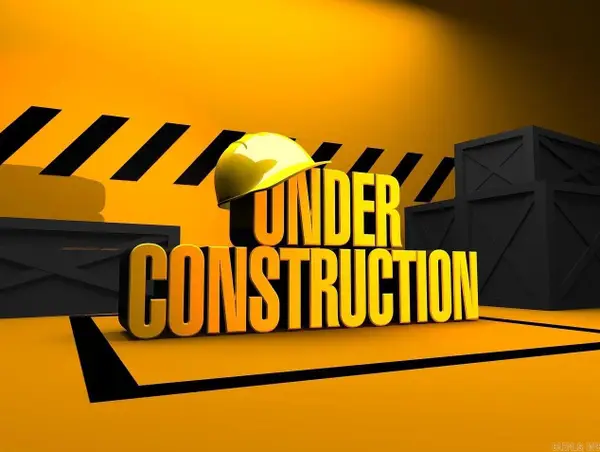 $192,825Active3 beds 2 baths1,402 sq. ft.
$192,825Active3 beds 2 baths1,402 sq. ft.50 Maddison Rachael, Cabot, AR 72023
MLS# 25050213Listed by: LENNAR REALTY - New
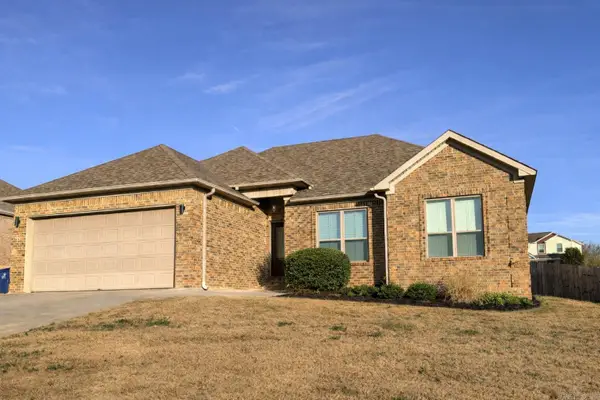 $274,900Active3 beds 2 baths1,687 sq. ft.
$274,900Active3 beds 2 baths1,687 sq. ft.582 Crepe Myrtle Loop, Cabot, AR 72023
MLS# 25050223Listed by: BACK PORCH REALTY - New
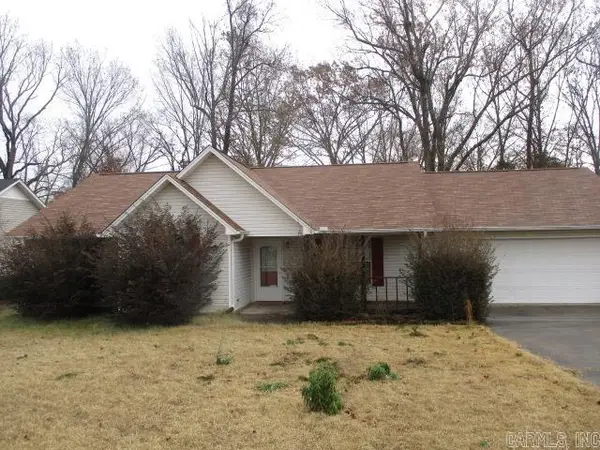 $197,000Active3 beds 2 baths1,579 sq. ft.
$197,000Active3 beds 2 baths1,579 sq. ft.Address Withheld By Seller, Cabot, AR 72023
MLS# 25050150Listed by: MASON AND COMPANY - New
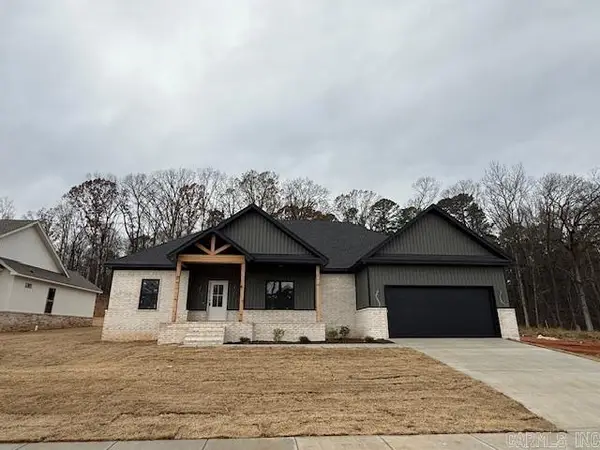 $359,900Active4 beds 2 baths2,203 sq. ft.
$359,900Active4 beds 2 baths2,203 sq. ft.1062 Stagecoach Boulevard, Cabot, AR 72023
MLS# 25050127Listed by: HALSEY REAL ESTATE - BENTON - New
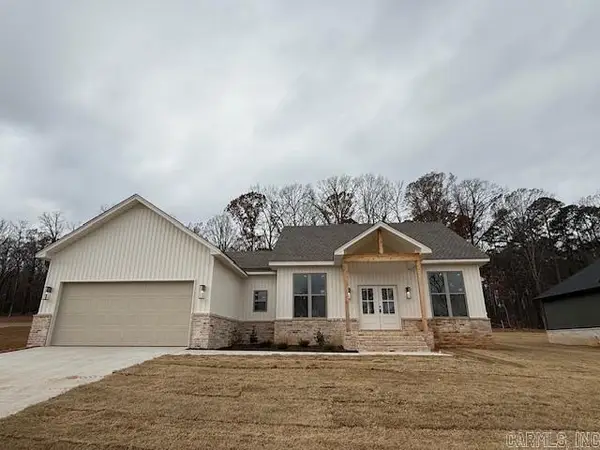 $349,900Active4 beds 2 baths2,000 sq. ft.
$349,900Active4 beds 2 baths2,000 sq. ft.1070 Stagecoach Boulevard, Cabot, AR 72023
MLS# 25050122Listed by: HALSEY REAL ESTATE - BENTON - New
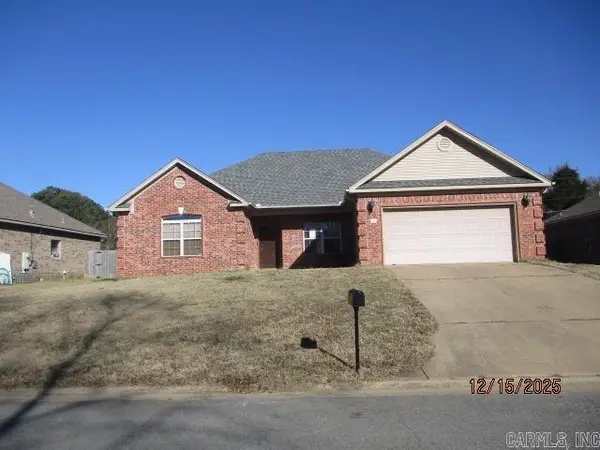 $249,500Active4 beds 2 baths1,902 sq. ft.
$249,500Active4 beds 2 baths1,902 sq. ft.Address Withheld By Seller, Cabot, AR 72023
MLS# 25050046Listed by: MASON AND COMPANY
