1815 Mt Tabor Road, Cabot, AR 72023
Local realty services provided by:ERA Doty Real Estate
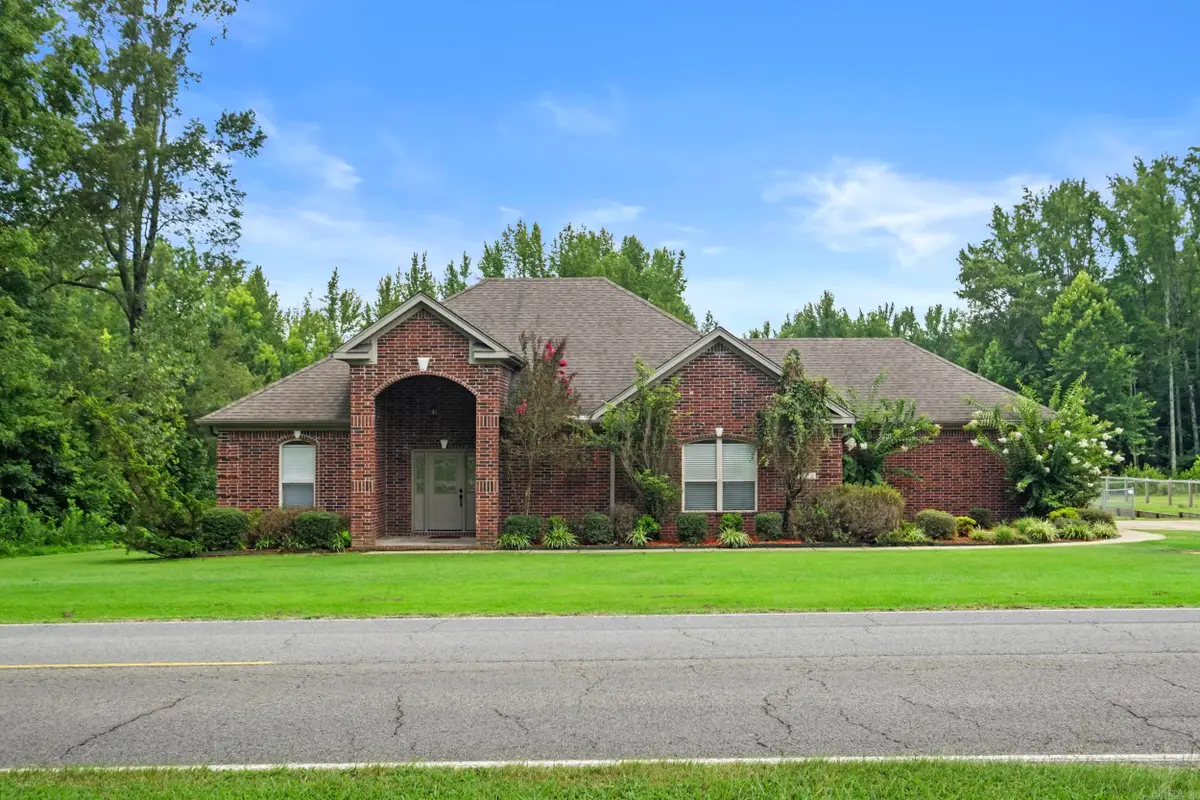
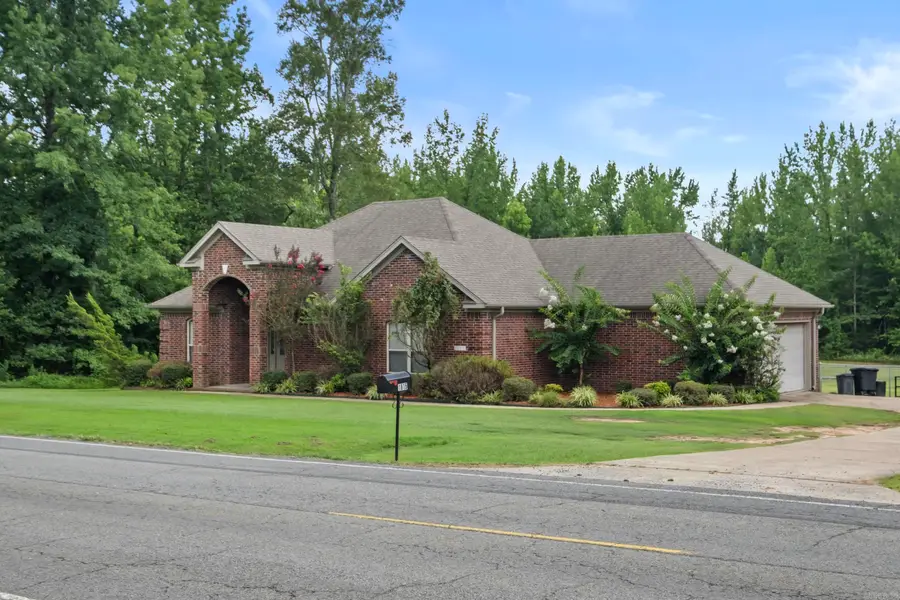
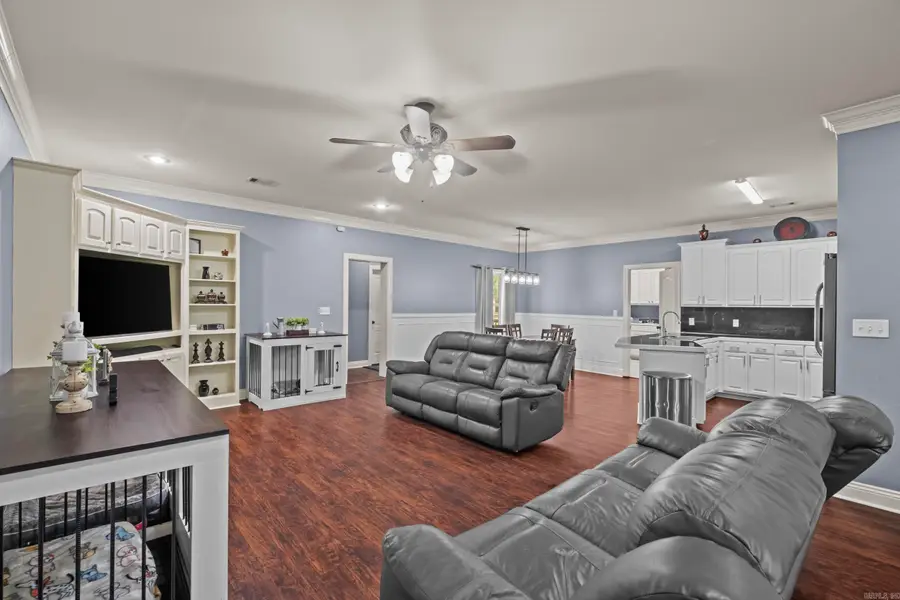
1815 Mt Tabor Road,Cabot, AR 72023
$330,000
- 4 Beds
- 2 Baths
- 2,102 sq. ft.
- Single family
- Active
Listed by:lindsey brannon
Office:crye-leike realtors nlr branch
MLS#:25029418
Source:AR_CARMLS
Price summary
- Price:$330,000
- Price per sq. ft.:$156.99
About this home
Spacious 4-Bed, 2-Bath All-Brick Home on Over an Acre in Cabot! This beautifully maintained Home offers over 2100 sq feet of Living space on 1+ acre, giving you Country living and Local convenience. Step inside to a Bright, open floor Plan that’s ideal for Entertaining! The kitchen features a Large breakfast bar, Stainless appliances and Tons of countertop space. The Airy living and Dining areas flow Seamlessly, making the home feel even Larger and inviting. Oversized primary has Walk in closet with Built-ins and Spacious bath. Updates include a new HVAC system installed in 2023 and New roof in 2019. Outside, enjoy evenings around the Fire pit, relax on the back Deck, and take Advantage of the Shed for tools and Extra storage. The side-load Garage adds great Curb appeal, and the Septic system was pumped just two years ago. This is a Must-see if you’re looking for Room to spread out while Staying close to all that Cabot has to offer! **agents see remarks**
Contact an agent
Home facts
- Year built:2006
- Listing Id #:25029418
- Added:24 day(s) ago
- Updated:August 15, 2025 at 02:33 PM
Rooms and interior
- Bedrooms:4
- Total bathrooms:2
- Full bathrooms:2
- Living area:2,102 sq. ft.
Heating and cooling
- Cooling:Central Cool-Electric
Structure and exterior
- Roof:Architectural Shingle
- Year built:2006
- Building area:2,102 sq. ft.
- Lot area:1.15 Acres
Utilities
- Water:Water-Public
- Sewer:Septic
Finances and disclosures
- Price:$330,000
- Price per sq. ft.:$156.99
- Tax amount:$1,396 (2023)
New listings near 1815 Mt Tabor Road
- New
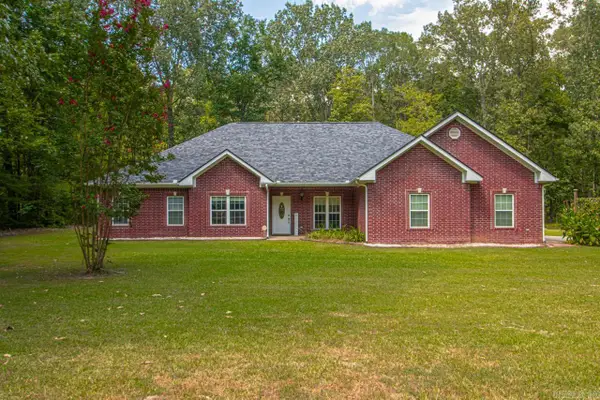 $410,000Active3 beds 3 baths2,329 sq. ft.
$410,000Active3 beds 3 baths2,329 sq. ft.232 Sunset Cir, Cabot, AR 72023
MLS# 25032854Listed by: BLAIR & CO. REALTORS - New
 $30,000Active2.4 Acres
$30,000Active2.4 Acres0 Sunset Cir, Cabot, AR 72023
MLS# 25032853Listed by: BLAIR & CO. REALTORS - New
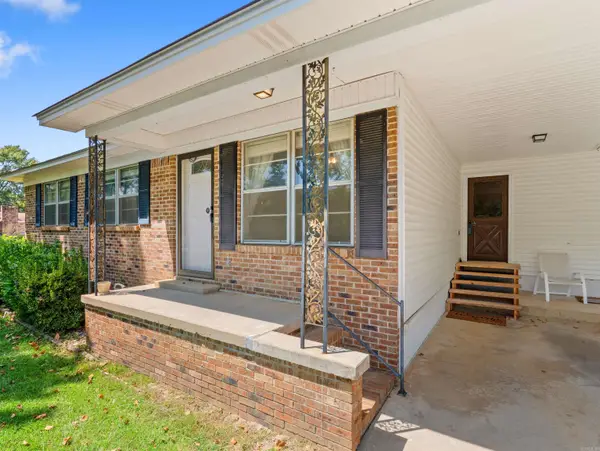 $176,000Active3 beds 2 baths1,260 sq. ft.
$176,000Active3 beds 2 baths1,260 sq. ft.202 Bradley Drive, Cabot, AR 72023
MLS# 25032819Listed by: CBRPM GROUP - New
 $305,000Active4 beds 2 baths2,063 sq. ft.
$305,000Active4 beds 2 baths2,063 sq. ft.37 Lakeland Drive, Cabot, AR 72023
MLS# 25032779Listed by: MODERN REALTY GROUP - New
 $260,000Active3 beds 2 baths2,041 sq. ft.
$260,000Active3 beds 2 baths2,041 sq. ft.113 Birchwood Circle, Cabot, AR 72023
MLS# 25032785Listed by: MICHELE PHILLIPS & CO. REALTORS SEARCY BRANCH - New
 $55,000Active0.56 Acres
$55,000Active0.56 Acres263 Stagecoach Trail, Cabot, AR 72023
MLS# 25032673Listed by: BACK PORCH REALTY - New
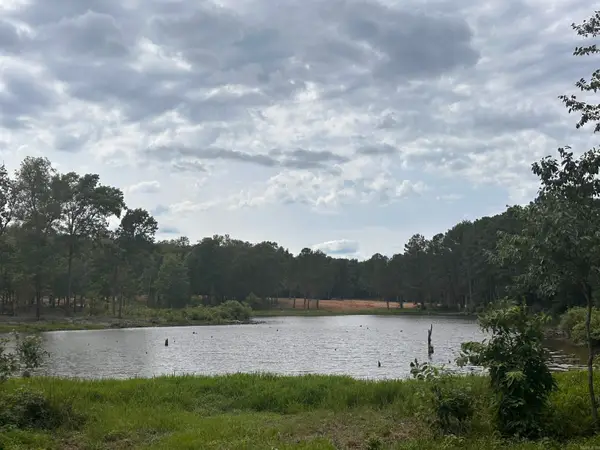 $75,000Active0.52 Acres
$75,000Active0.52 Acres168 Stagecoach Trail, Cabot, AR 72023
MLS# 25032690Listed by: BACK PORCH REALTY - New
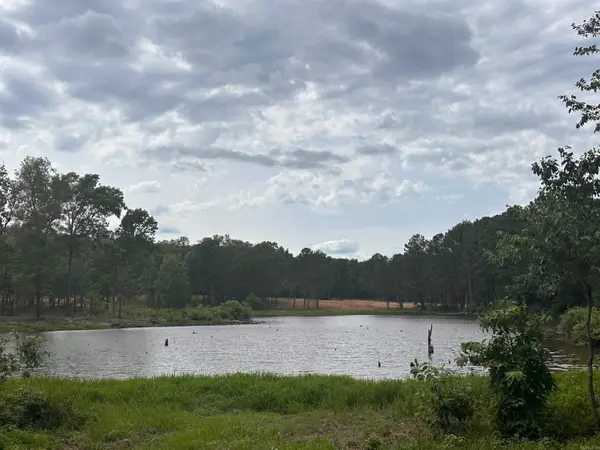 $55,000Active0.53 Acres
$55,000Active0.53 Acres255 Stagecoach Trail, Cabot, AR 72023
MLS# 25032671Listed by: BACK PORCH REALTY - New
 $219,900Active3 beds 2 baths1,407 sq. ft.
$219,900Active3 beds 2 baths1,407 sq. ft.507 Dakota Drive, Cabot, AR 72023
MLS# 25032597Listed by: PORCHLIGHT REALTY - New
 $50,000Active0 Acres
$50,000Active0 Acres245 Deboer Road, Cabot, AR 72023
MLS# 25032578Listed by: EDGE REALTY
