19 Denali Drive, Cabot, AR 72023
Local realty services provided by:ERA TEAM Real Estate
19 Denali Drive,Cabot, AR 72023
$470,000
- 4 Beds
- 3 Baths
- 2,914 sq. ft.
- Single family
- Active
Listed by: jesse jeffers
Office: edge realty
MLS#:26000827
Source:AR_CARMLS
Price summary
- Price:$470,000
- Price per sq. ft.:$161.29
About this home
$7000 Closing Costs / Upgrades Credit Offered To Buyer** Stunning new construction in the heart of Cabot located in the new Denali Heights Subdivision. 4 Bedrooms (or 3 bedrooms with oversized bonus room), 3 Bathrooms, and 2914 SQFT, this home is ready to be customized for its next family! Large open 1.5 Story floor plan with 10ft ceilings throughout, tray ceiling in the master bedroom and a huge vaulted ceiling in the main living area. Large kitchen with plenty of storage, walk-in pantry AND butler pantry w/ Mini Fridge. Abundance of built-ins. Granite countertops, large island, SS appliances, fireplace, and large mudroom and laundry room. Split floorplan with Master bedroom and 2 bedrooms downstairs, 4th bedroom / bonus room is upstairs with ensuite full bathroom. Master bedroom has large bathroom with dual vanities, tiled shower, soaking tub, and large walk in closet! This home has all of your luxurious amenities, and too much more to list! The home is completed and ready for its first family!
Contact an agent
Home facts
- Year built:2025
- Listing ID #:26000827
- Added:422 day(s) ago
- Updated:February 14, 2026 at 03:22 PM
Rooms and interior
- Bedrooms:4
- Total bathrooms:3
- Full bathrooms:3
- Living area:2,914 sq. ft.
Heating and cooling
- Cooling:Central Cool-Electric
- Heating:Central Heat-Electric
Structure and exterior
- Roof:Architectural Shingle
- Year built:2025
- Building area:2,914 sq. ft.
- Lot area:0.25 Acres
Utilities
- Water:Water Heater-Electric, Water-Public
- Sewer:Sewer-Public
Finances and disclosures
- Price:$470,000
- Price per sq. ft.:$161.29
- Tax amount:$100
New listings near 19 Denali Drive
- New
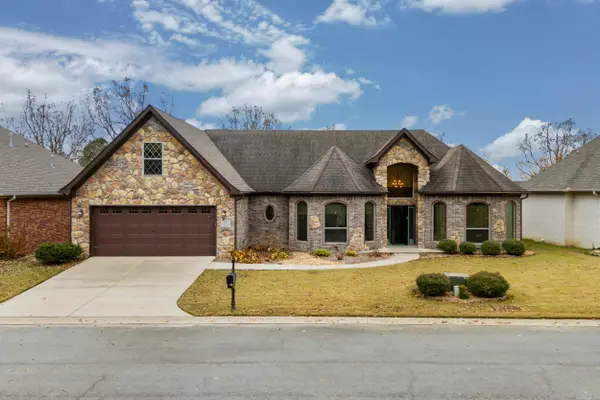 $387,500Active4 beds 3 baths2,507 sq. ft.
$387,500Active4 beds 3 baths2,507 sq. ft.409 Cobblestone Dr, Cabot, AR 72023
MLS# 26005764Listed by: CRYE-LEIKE REALTORS CABOT BRANCH - New
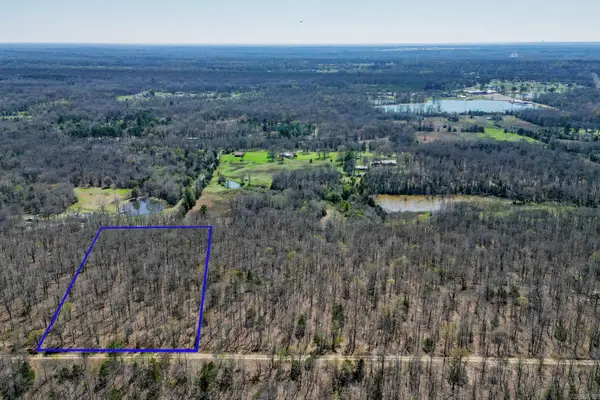 $42,000Active5 Acres
$42,000Active5 AcresTract 6 Parnell Road, Cabot, AR 72023
MLS# 26005733Listed by: PORCHLIGHT REALTY - New
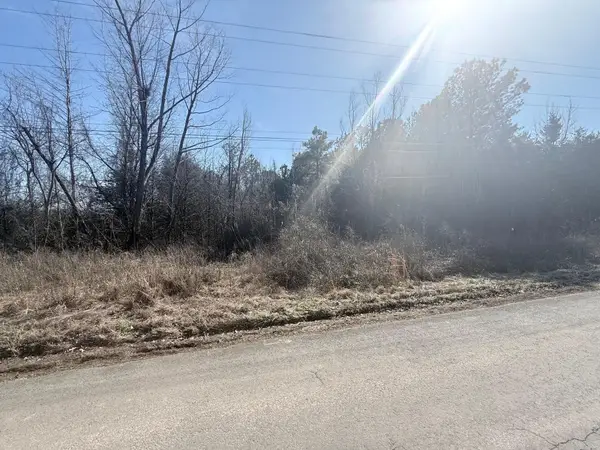 $299,000Active41 Acres
$299,000Active41 Acres00 Old Stagecoach Road, Cabot, AR 72023
MLS# 26005680Listed by: CENTURY 21 REAL ESTATE UNLIMITED - Open Sun, 1 to 3pmNew
 $215,000Active3 beds 2 baths1,376 sq. ft.
$215,000Active3 beds 2 baths1,376 sq. ft.2414 Toccata Lane, Cabot, AR 72023
MLS# 26005576Listed by: EDGE REALTY - New
 $309,000Active4 beds 2 baths2,322 sq. ft.
$309,000Active4 beds 2 baths2,322 sq. ft.68 Nevada Lane, Cabot, AR 72023
MLS# 26005565Listed by: CRYE-LEIKE REALTORS CABOT BRANCH - New
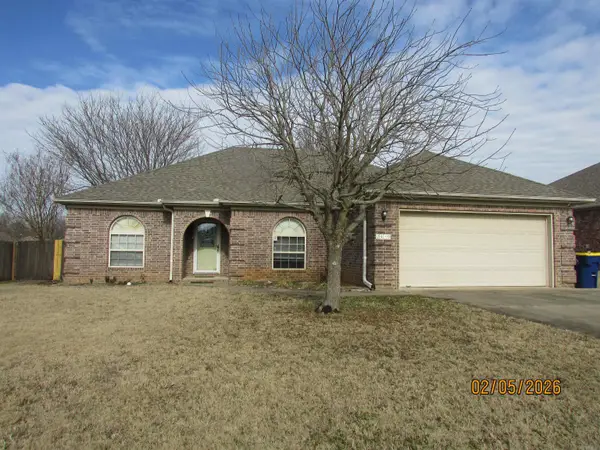 $269,900Active3 beds 2 baths1,900 sq. ft.
$269,900Active3 beds 2 baths1,900 sq. ft.2419 Toccata Lane, Cabot, AR 72023
MLS# 26005248Listed by: MCKIMMEY ASSOCIATES, REALTORS - 50 PINE - Open Sun, 2 to 4pmNew
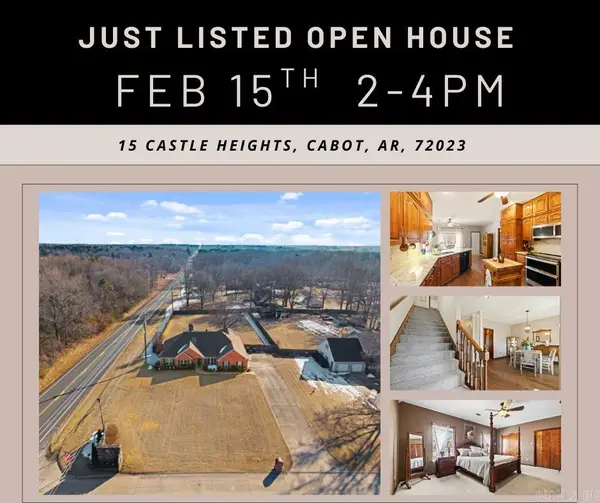 $499,000Active5 beds 3 baths3,407 sq. ft.
$499,000Active5 beds 3 baths3,407 sq. ft.15 Castle Heights, Cabot, AR 72023
MLS# 26005172Listed by: PORCHLIGHT REALTY - Open Sun, 2 to 4pmNew
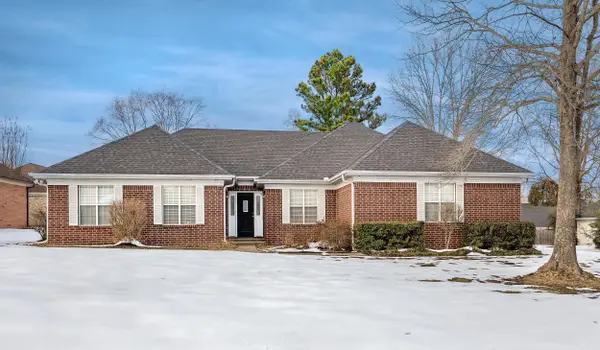 $289,000Active3 beds 2 baths2,044 sq. ft.
$289,000Active3 beds 2 baths2,044 sq. ft.25 Glendale Drive, Cabot, AR 72023
MLS# 26005095Listed by: KELLER WILLIAMS REALTY - New
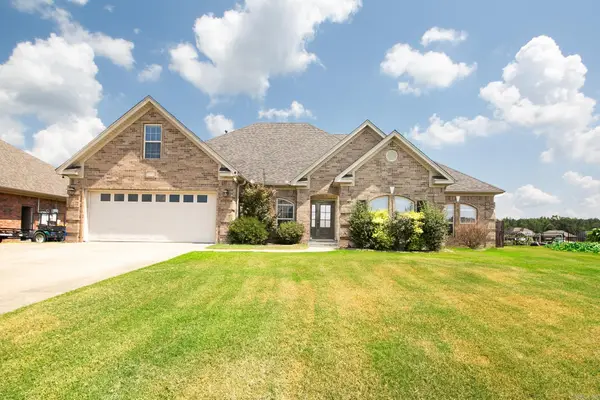 $510,000Active5 beds 3 baths3,023 sq. ft.
$510,000Active5 beds 3 baths3,023 sq. ft.2415 Lakewood Circle, Cabot, AR 72023
MLS# 26005096Listed by: PORCHLIGHT REALTY - New
 $177,000Active3 beds 2 baths1,250 sq. ft.
$177,000Active3 beds 2 baths1,250 sq. ft.51 Meadowlark Drive, Cabot, AR 72023
MLS# 26005097Listed by: MCKIMMEY ASSOCIATES REALTORS NLR

