20 Williamsburg Drive, Cabot, AR 72023
Local realty services provided by:ERA Doty Real Estate
20 Williamsburg Drive,Cabot, AR 72023
$499,900
- 5 Beds
- 4 Baths
- 2,324 sq. ft.
- Single family
- Active
Listed by: mandy knaack
Office: porchlight realty
MLS#:25042685
Source:AR_CARMLS
Price summary
- Price:$499,900
- Price per sq. ft.:$215.1
About this home
Welcome to 20 Williamsburg Drive in Cabot, a beautifully maintained home offering comfort, versatility, and charm. This nearly 2,400 sq. ft. property features a gorgeous front porch and the potential for five bedrooms. The kitchen is a showstopper with granite countertops, tile backsplash, newly painted cabinets, a pantry with pull-out shelves, double ovens, and a refrigerator that conveys. Enjoy the formal dining area and relax in the Four Seasons porch complete with an outdoor kitchen perfect for entertaining in any season. The primary suite on the main level offers double vanities with a makeup area and separate his-and-hers closets. You’ll also find a spacious office or craft room, large hallway storage, and fiber internet. The property includes a two-car garage and an incredible fully insulated shop with double garage doors and a car lift. The in-law quarters offer a full kitchen, pantry, laundry area, and covered porch — ideal for extended family or guests. This property truly has it all!
Contact an agent
Home facts
- Year built:1994
- Listing ID #:25042685
- Added:51 day(s) ago
- Updated:December 14, 2025 at 03:33 PM
Rooms and interior
- Bedrooms:5
- Total bathrooms:4
- Full bathrooms:3
- Half bathrooms:1
- Living area:2,324 sq. ft.
Heating and cooling
- Cooling:Central Cool-Electric
- Heating:Central Heat-Electric
Structure and exterior
- Roof:Architectural Shingle
- Year built:1994
- Building area:2,324 sq. ft.
- Lot area:2.97 Acres
Utilities
- Water:Water Heater-Gas, Water-Public
- Sewer:Septic
Finances and disclosures
- Price:$499,900
- Price per sq. ft.:$215.1
- Tax amount:$2,433 (2025)
New listings near 20 Williamsburg Drive
- New
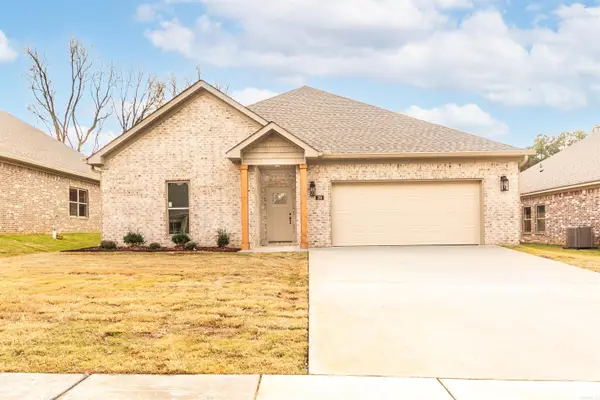 $282,150Active3 beds 2 baths1,710 sq. ft.
$282,150Active3 beds 2 baths1,710 sq. ft.20 Wolfsbridge Loop, Cabot, AR 72023
MLS# 25048790Listed by: PORCHLIGHT REALTY - New
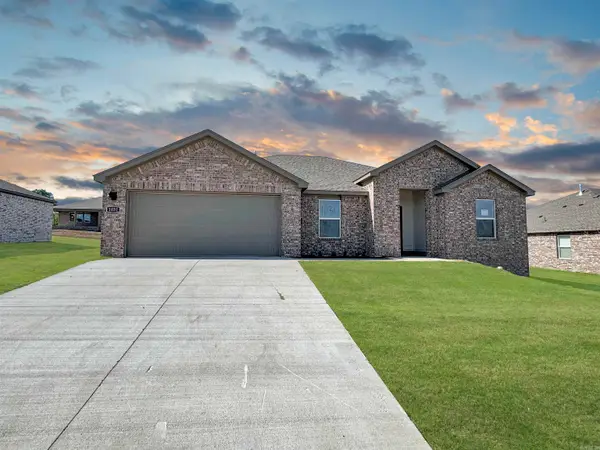 $245,500Active3 beds 2 baths1,536 sq. ft.
$245,500Active3 beds 2 baths1,536 sq. ft.58 Wolfsbridge Loop, Cabot, AR 72023
MLS# 25048758Listed by: D.R. HORTON REALTY OF ARKANSAS, LLC - New
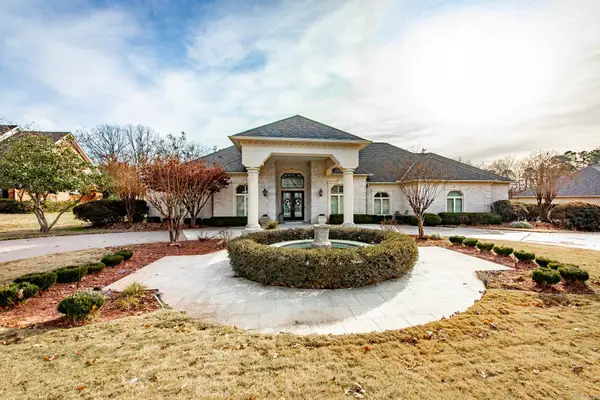 $940,000Active3 beds 5 baths6,129 sq. ft.
$940,000Active3 beds 5 baths6,129 sq. ft.39 Greystone Blvd., Cabot, AR 72023
MLS# 25048772Listed by: RE/MAX REAL ESTATE CONNECTION - New
 $174,999Active2 beds 2 baths1,075 sq. ft.
$174,999Active2 beds 2 baths1,075 sq. ft.4610 W Justice Rd, Cabot, AR 72023
MLS# 25048608Listed by: PORCHLIGHT REALTY - New
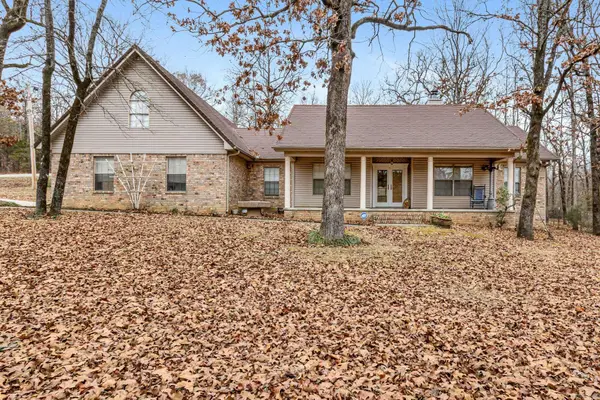 $399,900Active4 beds 3 baths2,604 sq. ft.
$399,900Active4 beds 3 baths2,604 sq. ft.296 Deer Creek Drive, Cabot, AR 72023
MLS# 25048488Listed by: MICHELE PHILLIPS & COMPANY, REALTORS-CABOT BRANCH - New
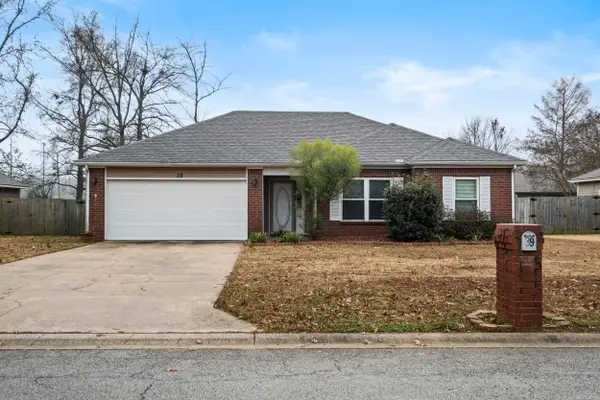 $219,000Active3 beds 2 baths1,320 sq. ft.
$219,000Active3 beds 2 baths1,320 sq. ft.39 Nevada Lane, Cabot, AR 72023
MLS# 25048480Listed by: IREALTY ARKANSAS - SHERWOOD - New
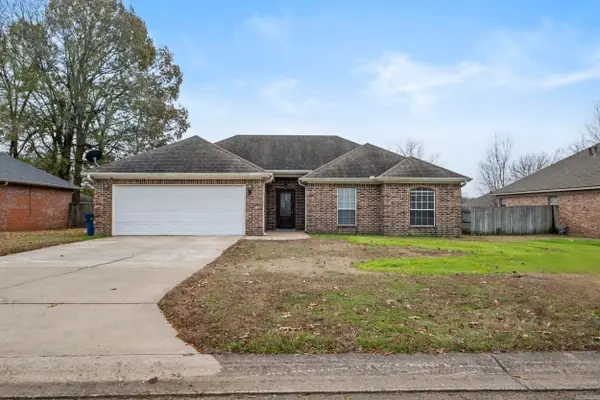 $237,000Active3 beds 2 baths1,668 sq. ft.
$237,000Active3 beds 2 baths1,668 sq. ft.403 Dakota Dr, Cabot, AR 72023
MLS# 25048455Listed by: IREALTY ARKANSAS - SHERWOOD - New
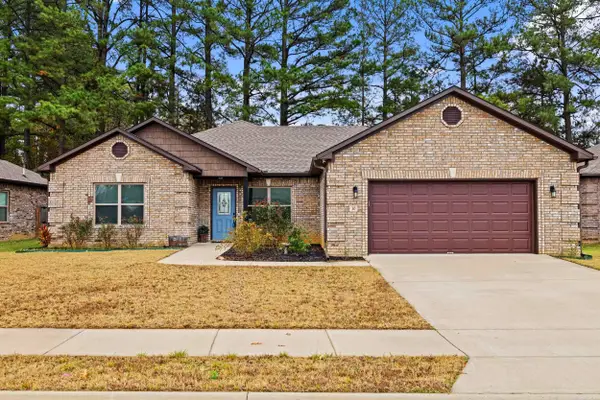 $328,000Active4 beds 2 baths1,991 sq. ft.
$328,000Active4 beds 2 baths1,991 sq. ft.30 Aberdeen Drive, Cabot, AR 72023
MLS# 25048451Listed by: PORCHLIGHT REALTY - New
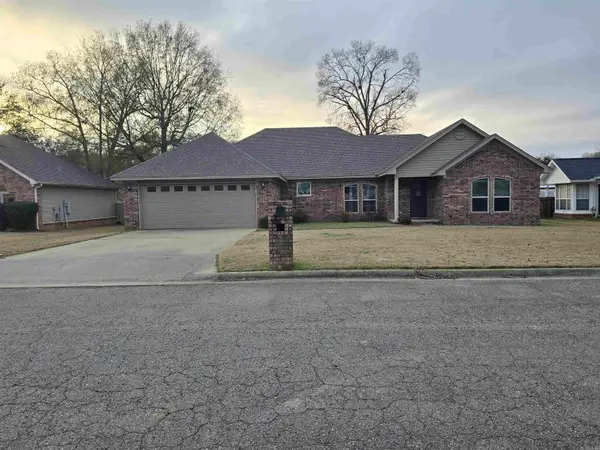 $310,000Active4 beds 2 baths2,181 sq. ft.
$310,000Active4 beds 2 baths2,181 sq. ft.Address Withheld By Seller, Cabot, AR 72023
MLS# 25048445Listed by: CENTURY 21 REAL ESTATE UNLIMITED - New
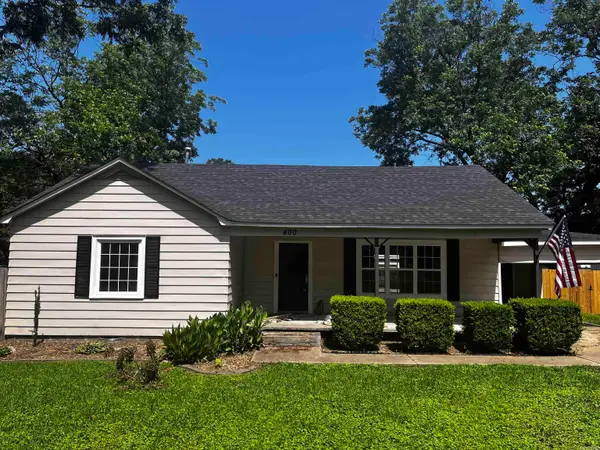 $169,900Active3 beds 2 baths1,464 sq. ft.
$169,900Active3 beds 2 baths1,464 sq. ft.400 S Grant St, Cabot, AR 72023
MLS# 25048440Listed by: MICHELE PHILLIPS & CO. REALTORS
