21 Clearwater Lane, Cabot, AR 72023
Local realty services provided by:ERA Doty Real Estate
21 Clearwater Lane,Cabot, AR 72023
$297,500
- 3 Beds
- 3 Baths
- 2,020 sq. ft.
- Single family
- Active
Listed by: jody huffmaster
Office: re/max real estate connection
MLS#:25036967
Source:AR_CARMLS
Price summary
- Price:$297,500
- Price per sq. ft.:$147.28
- Monthly HOA dues:$10
About this home
Welcome to 21 Clearwater — where comfort meets convenience in one of Cabot’s most sought-after neighborhoods! This beautifully updated split-level home features brand-new floors and fresh paint throughout, creating a move-in ready feel from the moment you walk in. The open floorplan flows seamlessly from the spacious living area — perfect for entertaining — to the kitchen complete with stainless steel appliances, including a double oven for all your culinary adventures. With three bedrooms and three full baths, everyone has space to spread out. Step outside and enjoy the expansive deck overlooking the fully fenced backyard — ideal for gatherings, play, or simply relaxing. Located within walking distance to the elementary school, this neighborhood also offers its own playground area and a serene lake with walking trails, so you can enjoy the outdoors close to home. Don’t miss your chance to own this gem in a prime location — schedule your showing today!
Contact an agent
Home facts
- Year built:2009
- Listing ID #:25036967
- Added:93 day(s) ago
- Updated:December 17, 2025 at 06:56 PM
Rooms and interior
- Bedrooms:3
- Total bathrooms:3
- Full bathrooms:3
- Living area:2,020 sq. ft.
Heating and cooling
- Cooling:Central Cool-Electric
- Heating:Central Heat-Gas
Structure and exterior
- Roof:Architectural Shingle
- Year built:2009
- Building area:2,020 sq. ft.
Utilities
- Water:Water Heater-Gas, Water-Public
- Sewer:Sewer-Public
Finances and disclosures
- Price:$297,500
- Price per sq. ft.:$147.28
- Tax amount:$1,830
New listings near 21 Clearwater Lane
- New
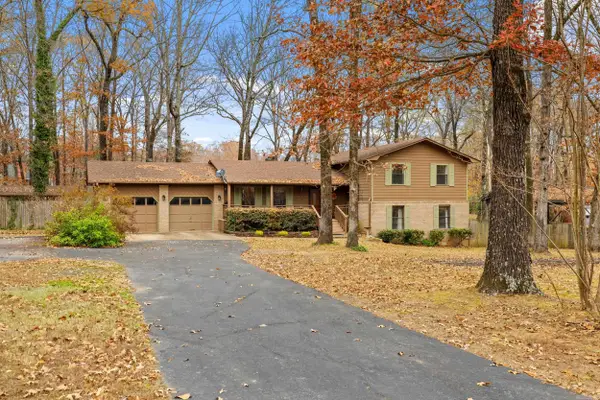 $345,000Active4 beds 3 baths2,440 sq. ft.
$345,000Active4 beds 3 baths2,440 sq. ft.220 N Windwood Heights, Cabot, AR 72023
MLS# 25049196Listed by: PORCHLIGHT REALTY - New
 $258,500Active3 beds 2 baths1,724 sq. ft.
$258,500Active3 beds 2 baths1,724 sq. ft.59 Wolfsbridge Loop, Cabot, AR 72023
MLS# 25049174Listed by: D.R. HORTON REALTY OF ARKANSAS, LLC - New
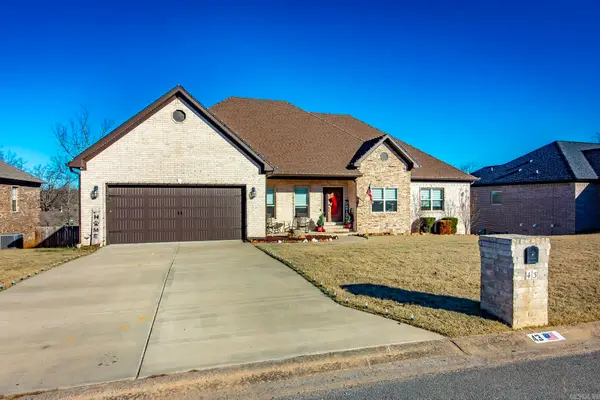 $429,000Active4 beds 3 baths2,548 sq. ft.
$429,000Active4 beds 3 baths2,548 sq. ft.43 Wellington Place, Cabot, AR 72023
MLS# 25049101Listed by: RE/MAX REAL ESTATE CONNECTION - New
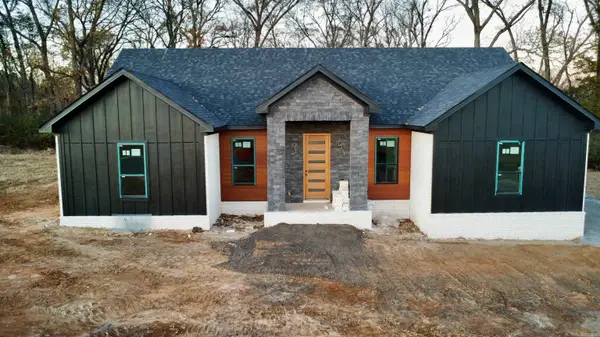 $465,000Active4 beds 3 baths2,410 sq. ft.
$465,000Active4 beds 3 baths2,410 sq. ft.16 Avondale Road, Cabot, AR 72023
MLS# 25049096Listed by: EDGE REALTY - New
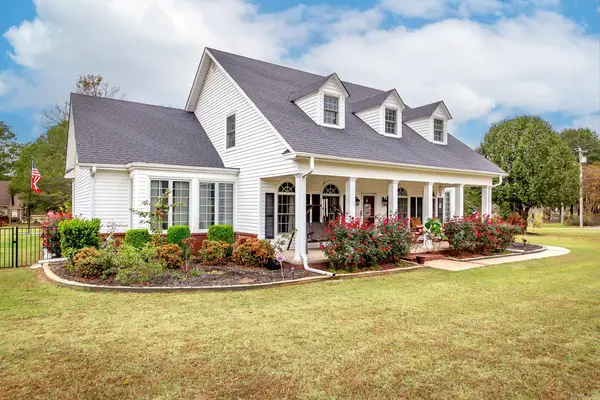 $639,900Active4 beds 3 baths3,245 sq. ft.
$639,900Active4 beds 3 baths3,245 sq. ft.1195 Pickhorne Road, Cabot, AR 72023
MLS# 25049088Listed by: PORCHLIGHT REALTY - New
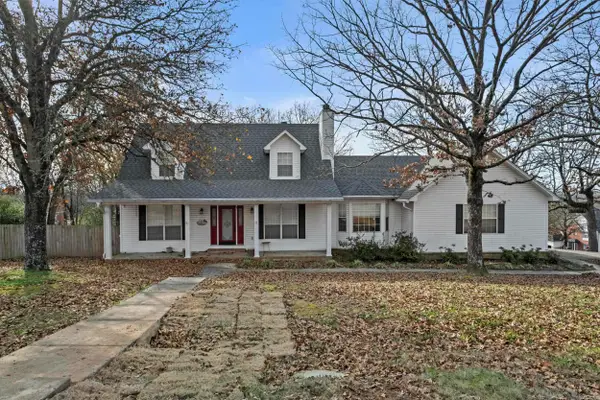 $298,500Active3 beds 3 baths2,036 sq. ft.
$298,500Active3 beds 3 baths2,036 sq. ft.35 N. Sunland Dr., Cabot, AR 72023
MLS# 25048927Listed by: RE/MAX REAL ESTATE CONNECTION - New
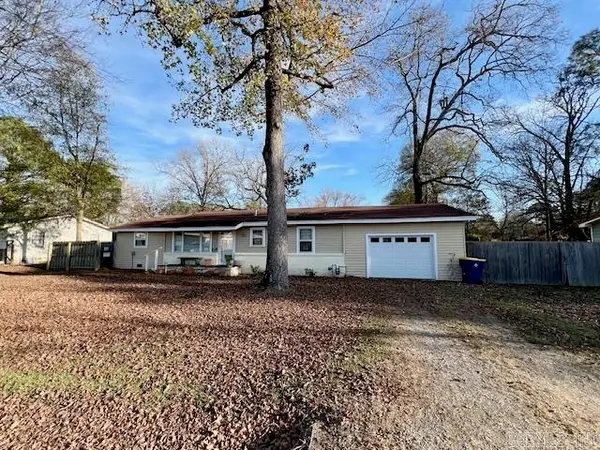 $145,000Active3 beds 1 baths1,248 sq. ft.
$145,000Active3 beds 1 baths1,248 sq. ft.505 Grant St, Cabot, AR 72023
MLS# 25048918Listed by: BLAIR & CO. REALTORS - New
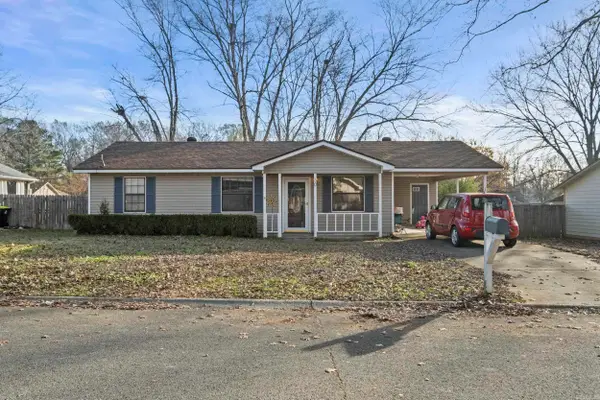 $170,000Active3 beds 2 baths1,236 sq. ft.
$170,000Active3 beds 2 baths1,236 sq. ft.30 Mcarthur Dr Drive, Cabot, AR 72023
MLS# 25048911Listed by: IREALTY ARKANSAS - SHERWOOD - New
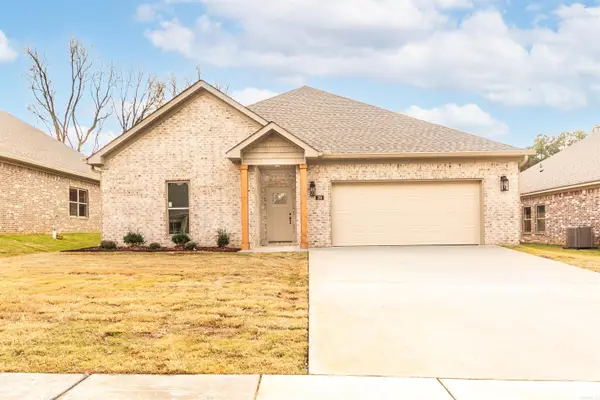 $282,150Active3 beds 2 baths1,710 sq. ft.
$282,150Active3 beds 2 baths1,710 sq. ft.20 Wolfsbridge Loop, Cabot, AR 72023
MLS# 25048790Listed by: PORCHLIGHT REALTY - New
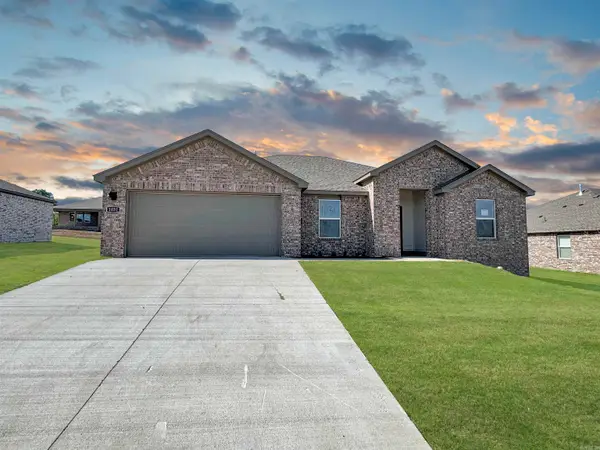 $245,500Active3 beds 2 baths1,536 sq. ft.
$245,500Active3 beds 2 baths1,536 sq. ft.58 Wolfsbridge Loop, Cabot, AR 72023
MLS# 25048758Listed by: D.R. HORTON REALTY OF ARKANSAS, LLC
