21 Wolfsbridge Loop, Cabot, AR 72023
Local realty services provided by:ERA Doty Real Estate
21 Wolfsbridge Loop,Cabot, AR 72023
$299,250
- 4 Beds
- 2 Baths
- 1,995 sq. ft.
- Single family
- Active
Listed by: cheryl hill
Office: porchlight realty
MLS#:25034658
Source:AR_CARMLS
Price summary
- Price:$299,250
- Price per sq. ft.:$150
About this home
Welcome to Carmel Oaks, one of Cabot's newest communities, only 12 miles from the Little Rock Air Force Base. This NEW construction floor plan offers 4-bedrooms and 2-bathrooms. As you enter, you’re greeted by tall ceilings, a cozy fireplace, crown molding, and an open floor plan that seamlessly connects the living, dining, and kitchen areas. The MASSIVE living area features natural light and a seamless flow into the designated dining area with a great view of the covered back patio! This home utilizes SOLAR board roof decking for energy efficiency. Other features include: floored attic space for ample storage, 42" custom kitchen cabinet upgrades, granite countertops, custom kitchen pantry with a receptacle for your coffee station, LVP flooring, tiled shower in the master bathroom, comfort height toilets, large custom walk-in master closet, 50 gallon water heater, recessed lighting AND ceiling fans, elegant finishes and neutral tones to enhance versatility. This property is also equipped with an irrigation system. Located in highly sought after Cabot School District. Several new-homes and floor plans to choose from! (Photos may not show exact finishes of this address.)
Contact an agent
Home facts
- Year built:2025
- Listing ID #:25034658
- Added:167 day(s) ago
- Updated:February 12, 2026 at 03:27 PM
Rooms and interior
- Bedrooms:4
- Total bathrooms:2
- Full bathrooms:2
- Living area:1,995 sq. ft.
Heating and cooling
- Heating:Central Heat-Electric, Heat Pump
Structure and exterior
- Roof:Architectural Shingle
- Year built:2025
- Building area:1,995 sq. ft.
- Lot area:0.21 Acres
Utilities
- Water:Water Heater-Electric, Water-Public
- Sewer:Sewer-Public
Finances and disclosures
- Price:$299,250
- Price per sq. ft.:$150
- Tax amount:$100
New listings near 21 Wolfsbridge Loop
- New
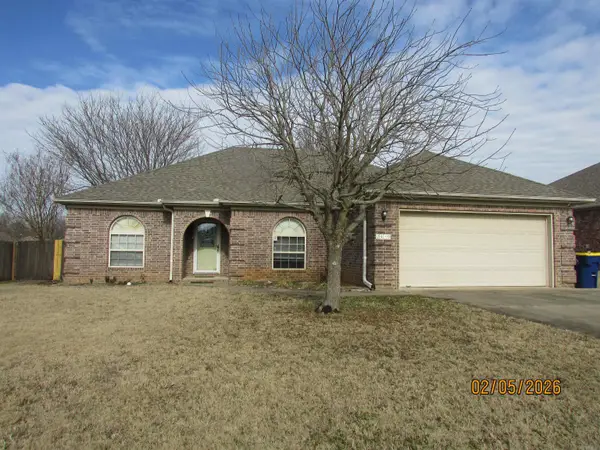 $269,900Active3 beds 2 baths1,900 sq. ft.
$269,900Active3 beds 2 baths1,900 sq. ft.2419 Toccata Lane, Cabot, AR 72023
MLS# 26005248Listed by: MCKIMMEY ASSOCIATES, REALTORS - 50 PINE - Open Sun, 2 to 4pmNew
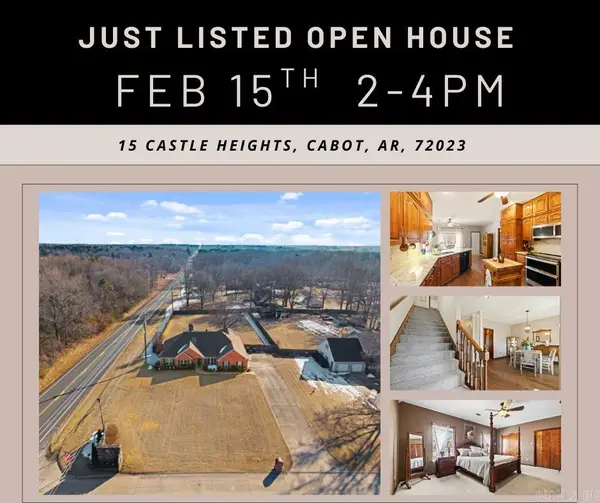 $499,000Active5 beds 3 baths3,407 sq. ft.
$499,000Active5 beds 3 baths3,407 sq. ft.15 Castle Heights, Cabot, AR 72023
MLS# 26005172Listed by: PORCHLIGHT REALTY - Open Sun, 2 to 4pmNew
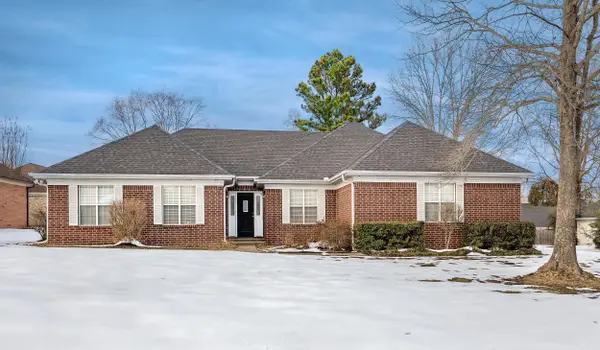 $289,000Active3 beds 2 baths2,044 sq. ft.
$289,000Active3 beds 2 baths2,044 sq. ft.25 Glendale Drive, Cabot, AR 72023
MLS# 26005095Listed by: KELLER WILLIAMS REALTY - New
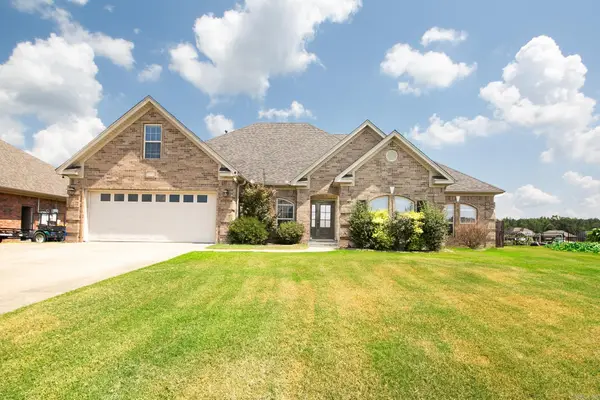 $510,000Active5 beds 3 baths3,023 sq. ft.
$510,000Active5 beds 3 baths3,023 sq. ft.2415 Lakewood Circle, Cabot, AR 72023
MLS# 26005096Listed by: PORCHLIGHT REALTY - New
 $177,000Active3 beds 2 baths1,250 sq. ft.
$177,000Active3 beds 2 baths1,250 sq. ft.51 Meadowlark Drive, Cabot, AR 72023
MLS# 26005097Listed by: MCKIMMEY ASSOCIATES REALTORS NLR - New
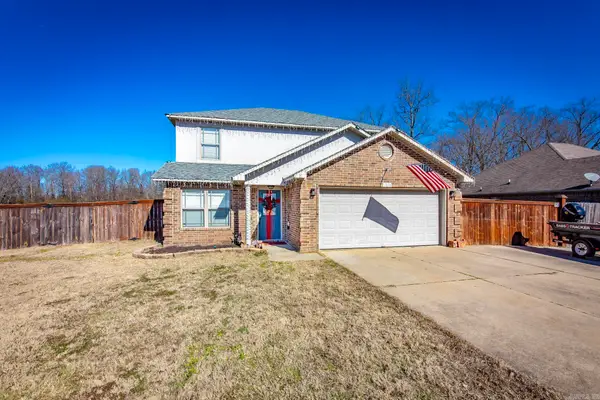 $252,000Active4 beds 2 baths1,860 sq. ft.
$252,000Active4 beds 2 baths1,860 sq. ft.105 Earnhardt Cir, Cabot, AR 72023
MLS# 26005073Listed by: BLAIR & CO. REALTORS - New
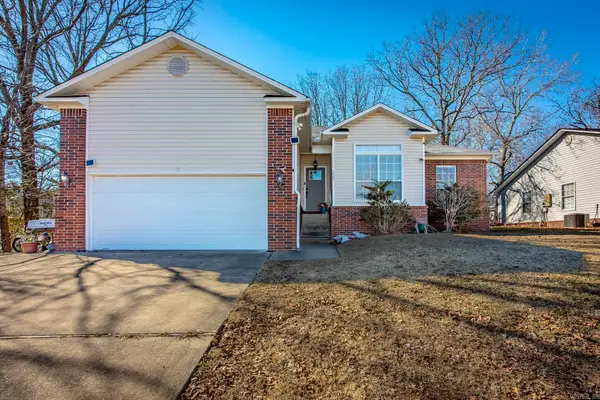 $247,500Active3 beds 2 baths1,741 sq. ft.
$247,500Active3 beds 2 baths1,741 sq. ft.1069 Highland Blvd, Cabot, AR 72023
MLS# 26005010Listed by: BLAIR & CO. REALTORS - New
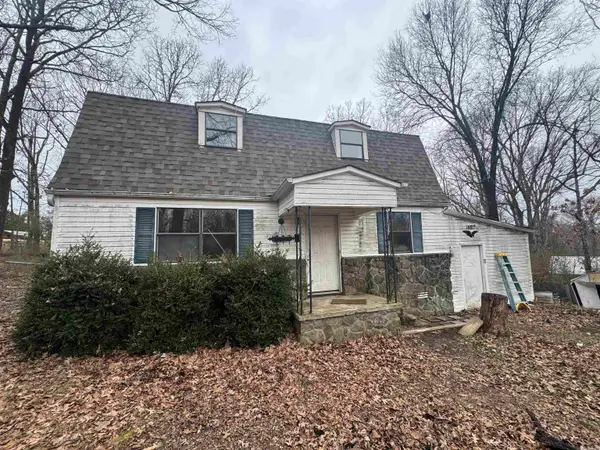 $129,200Active3 beds 2 baths1,900 sq. ft.
$129,200Active3 beds 2 baths1,900 sq. ft.14817 Twin Drive, Cabot, AR 72023
MLS# 26004977Listed by: BACK PORCH REALTY - New
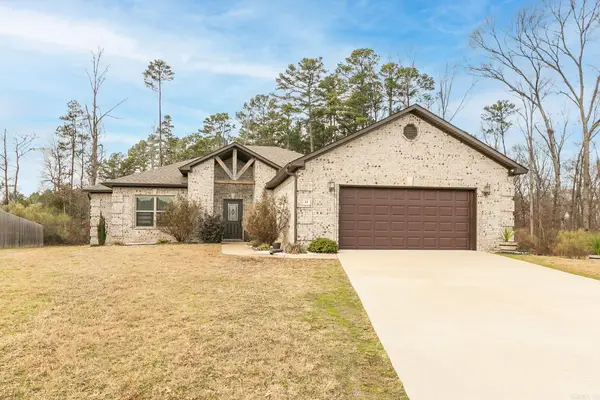 $355,000Active4 beds 3 baths2,125 sq. ft.
$355,000Active4 beds 3 baths2,125 sq. ft.44 Cimarron Circle, Cabot, AR 72023
MLS# 26004971Listed by: PORCHLIGHT REALTY - Open Sun, 2 to 4pmNew
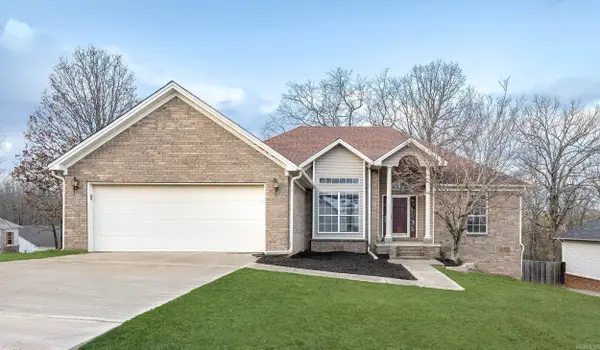 $229,000Active3 beds 2 baths1,603 sq. ft.
$229,000Active3 beds 2 baths1,603 sq. ft.14 Pinnacle Point, Cabot, AR 72023
MLS# 26004864Listed by: EPIC REAL ESTATE

