213 N Summit Drive, Cabot, AR 72023
Local realty services provided by:ERA TEAM Real Estate
213 N Summit Drive,Cabot, AR 72023
$270,000
- 3 Beds
- 2 Baths
- 1,913 sq. ft.
- Single family
- Active
Listed by: michael talbot
Office: danali real estate
MLS#:25043546
Source:AR_CARMLS
Price summary
- Price:$270,000
- Price per sq. ft.:$141.14
About this home
Welcome to your own oasis in an established and quiet neighborhood! This stunning 3-bedroom, 2-bathroom home sits on a rare and expansive almost 2-acre corner lot, offering unparalleled space and seclusion right in the middle of town. Step inside and be captivated by the quality and style. The main level features an open concept perfect for entertaining and family life. Beautiful real hardwood floors flow seamlessly throughout this space. The kitchen is a true focal point, featuring gorgeous granite countertops, modern stainless steel appliances, and a custom-tiled backsplash that adds a touch of elegance. The granite theme continues into the updated bathrooms for a cohesive, high-end feel. Need a dedicated space for work or hobbies? You'll love the versatile office/craft room. The outdoor space is an entertainer's dream. Imagine enjoying your morning coffee or hosting a barbecue on the two-story deck that provides serene views of your sprawling backyard. The mature trees and quiet setting of this established neighborhood make it a truly peaceful retreat. Don't miss the chance to own a home with this much land and these luxurious features conveniently located in Cabot
Contact an agent
Home facts
- Year built:1983
- Listing ID #:25043546
- Added:47 day(s) ago
- Updated:December 17, 2025 at 06:56 PM
Rooms and interior
- Bedrooms:3
- Total bathrooms:2
- Full bathrooms:2
- Living area:1,913 sq. ft.
Heating and cooling
- Cooling:Central Cool-Electric
- Heating:Central Heat-Electric, Heat Pump
Structure and exterior
- Roof:Architectural Shingle
- Year built:1983
- Building area:1,913 sq. ft.
- Lot area:1.75 Acres
Utilities
- Water:Water Heater-Electric, Water-Public
- Sewer:Septic
Finances and disclosures
- Price:$270,000
- Price per sq. ft.:$141.14
- Tax amount:$939
New listings near 213 N Summit Drive
- New
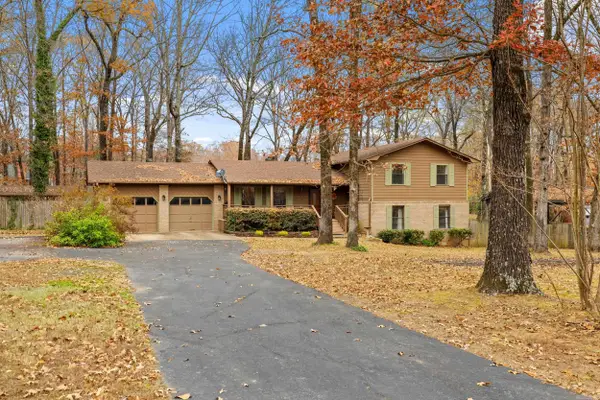 $345,000Active4 beds 3 baths2,440 sq. ft.
$345,000Active4 beds 3 baths2,440 sq. ft.220 N Windwood Heights, Cabot, AR 72023
MLS# 25049196Listed by: PORCHLIGHT REALTY - New
 $258,500Active3 beds 2 baths1,724 sq. ft.
$258,500Active3 beds 2 baths1,724 sq. ft.59 Wolfsbridge Loop, Cabot, AR 72023
MLS# 25049174Listed by: D.R. HORTON REALTY OF ARKANSAS, LLC - New
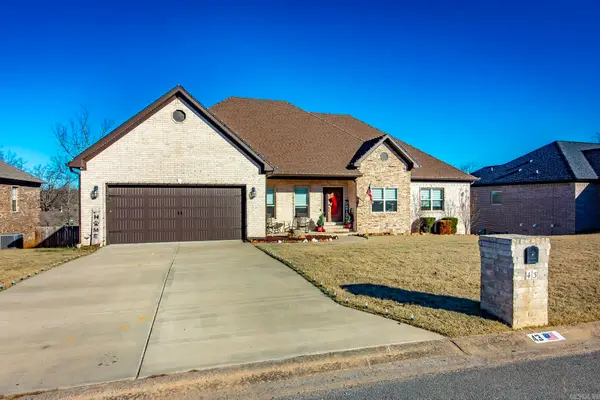 $429,000Active4 beds 3 baths2,548 sq. ft.
$429,000Active4 beds 3 baths2,548 sq. ft.43 Wellington Place, Cabot, AR 72023
MLS# 25049101Listed by: RE/MAX REAL ESTATE CONNECTION - New
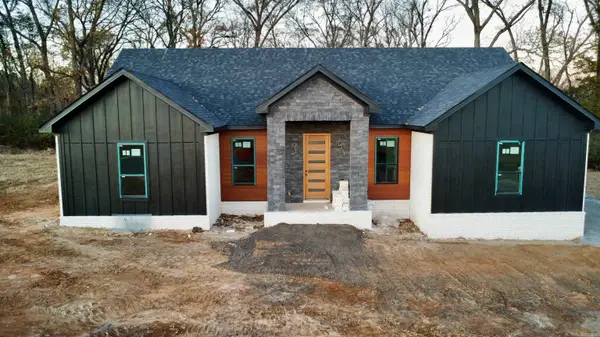 $465,000Active4 beds 3 baths2,410 sq. ft.
$465,000Active4 beds 3 baths2,410 sq. ft.16 Avondale Road, Cabot, AR 72023
MLS# 25049096Listed by: EDGE REALTY - New
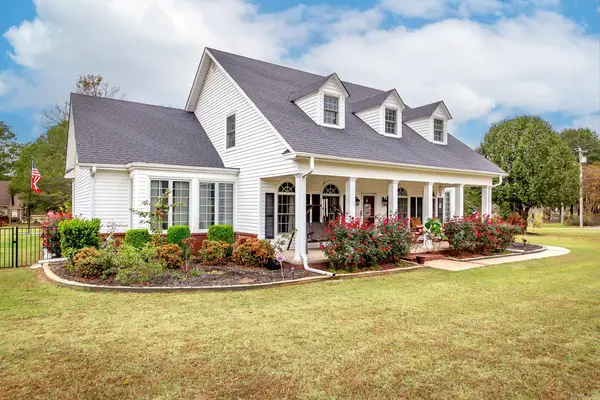 $639,900Active4 beds 3 baths3,245 sq. ft.
$639,900Active4 beds 3 baths3,245 sq. ft.1195 Pickhorne Road, Cabot, AR 72023
MLS# 25049088Listed by: PORCHLIGHT REALTY - New
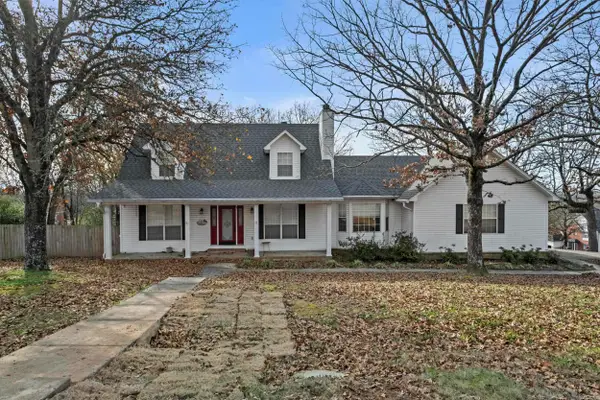 $298,500Active3 beds 3 baths2,036 sq. ft.
$298,500Active3 beds 3 baths2,036 sq. ft.35 N. Sunland Dr., Cabot, AR 72023
MLS# 25048927Listed by: RE/MAX REAL ESTATE CONNECTION - New
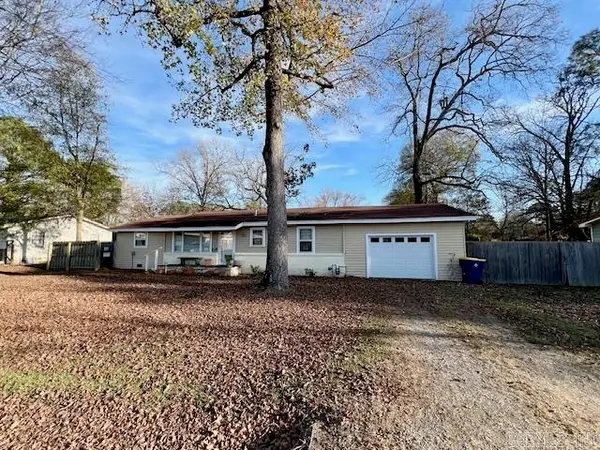 $145,000Active3 beds 1 baths1,248 sq. ft.
$145,000Active3 beds 1 baths1,248 sq. ft.505 Grant St, Cabot, AR 72023
MLS# 25048918Listed by: BLAIR & CO. REALTORS - New
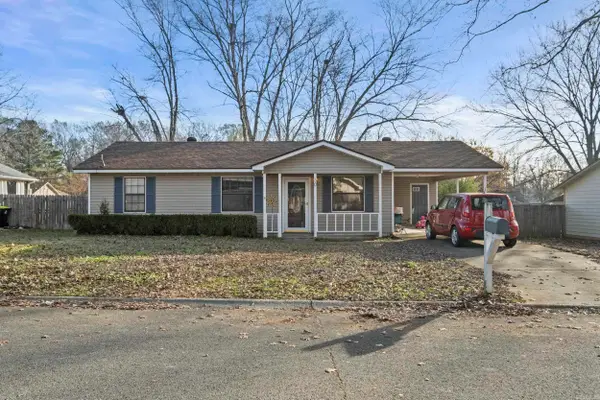 $170,000Active3 beds 2 baths1,236 sq. ft.
$170,000Active3 beds 2 baths1,236 sq. ft.30 Mcarthur Dr Drive, Cabot, AR 72023
MLS# 25048911Listed by: IREALTY ARKANSAS - SHERWOOD - New
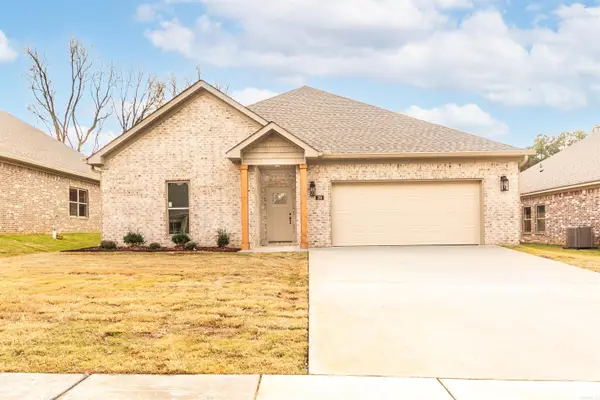 $282,150Active3 beds 2 baths1,710 sq. ft.
$282,150Active3 beds 2 baths1,710 sq. ft.20 Wolfsbridge Loop, Cabot, AR 72023
MLS# 25048790Listed by: PORCHLIGHT REALTY - New
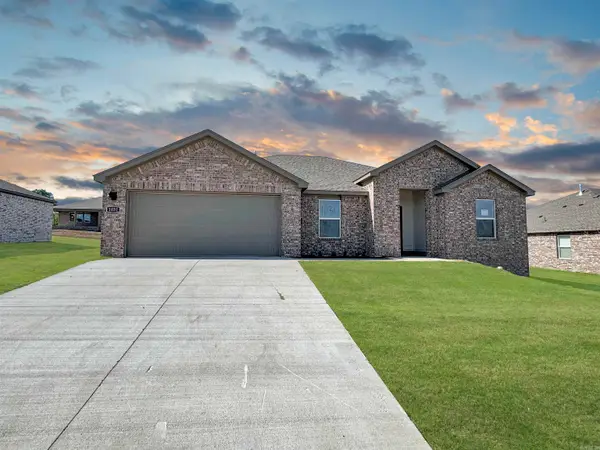 $245,500Active3 beds 2 baths1,536 sq. ft.
$245,500Active3 beds 2 baths1,536 sq. ft.58 Wolfsbridge Loop, Cabot, AR 72023
MLS# 25048758Listed by: D.R. HORTON REALTY OF ARKANSAS, LLC
