227 Hilltop Road, Cabot, AR 72023
Local realty services provided by:ERA TEAM Real Estate
227 Hilltop Road,Cabot, AR 72023
$600,000
- 5 Beds
- 4 Baths
- 4,182 sq. ft.
- Single family
- Active
Listed by:jacob hall
Office:michele phillips & co. realtors
MLS#:25026628
Source:AR_CARMLS
Price summary
- Price:$600,000
- Price per sq. ft.:$143.47
About this home
Do you want country living, but less than 10 minutes from the city? Look no further! This custom built home on 5.09 ACRES is perfect for a huge family! with 5 bedrooms, 3 & 1/2 bathrooms, and 4182 square feet, there's PLENTY of room for everyone! 3 stories, Multiple ensuites, and lots of room to relax! With gorgeous wooded views from your solid wall of windows and a lovely back deck, this home is fantastic, alongside having lovely privacy! Large Kitchen and Dining provides room for the entire family! Cabin style living room with SUPER HIGH Ceilings, alongside looking up at the 3rd floor loft space! Downstairs provides it's own Den and laundry room, as well as 2 bedrooms with ensuite bathrooms attached to each! Main floor has primary bedroom and rather large primary bathroom with Walk-in shower and jetted tub! His & Hers Sinks! Half Bath, Kitchen/Dining, Laundry room, & main living area on this floor as well. 3rd floor provides 2 good sized bedrooms and an open loft space for anything your heart desires! Propane used for kitchen stove! and 1st floor laundry is also plumbed for a kitchen if desired! Small section of backyard fenced in for dogs if needed! Call it home today!
Contact an agent
Home facts
- Year built:2008
- Listing ID #:25026628
- Added:80 day(s) ago
- Updated:September 26, 2025 at 02:34 PM
Rooms and interior
- Bedrooms:5
- Total bathrooms:4
- Full bathrooms:3
- Half bathrooms:1
- Living area:4,182 sq. ft.
Heating and cooling
- Cooling:Central Cool-Electric
- Heating:Central Heat-Electric
Structure and exterior
- Roof:Architectural Shingle
- Year built:2008
- Building area:4,182 sq. ft.
- Lot area:5.09 Acres
Schools
- High school:Cabot
- Middle school:Cabot
- Elementary school:Cabot
Utilities
- Water:Water Heater-Electric, Water-Public
- Sewer:Septic
Finances and disclosures
- Price:$600,000
- Price per sq. ft.:$143.47
- Tax amount:$3,022
New listings near 227 Hilltop Road
- New
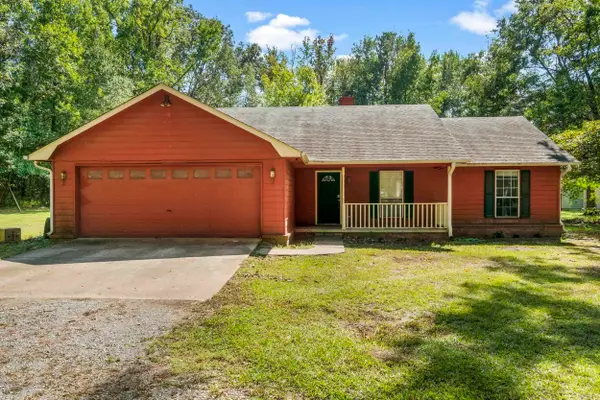 $215,000Active3 beds 2 baths1,417 sq. ft.
$215,000Active3 beds 2 baths1,417 sq. ft.91 Nutmeg Drive, Cabot, AR 72023
MLS# 25038621Listed by: EDGE REALTY - New
 $305,000Active4 beds 3 baths2,764 sq. ft.
$305,000Active4 beds 3 baths2,764 sq. ft.23 Alexis Dr, Cabot, AR 72023
MLS# 25038612Listed by: MCKIMMEY ASSOCIATES, REALTORS - 50 PINE - New
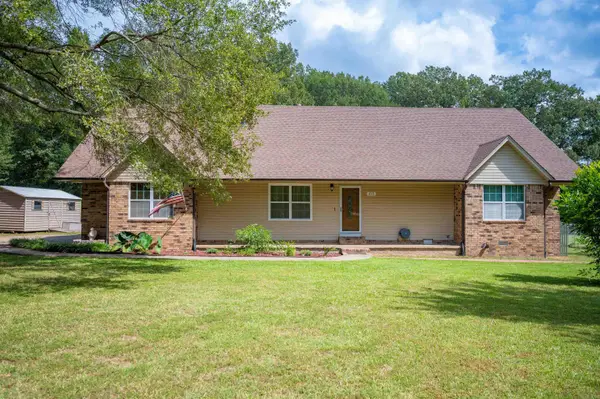 $459,000Active5 beds 4 baths3,400 sq. ft.
$459,000Active5 beds 4 baths3,400 sq. ft.213 Pin Oak Dr, Cabot, AR 72023
MLS# 25038527Listed by: CRYE-LEIKE REALTORS CABOT BRANCH - New
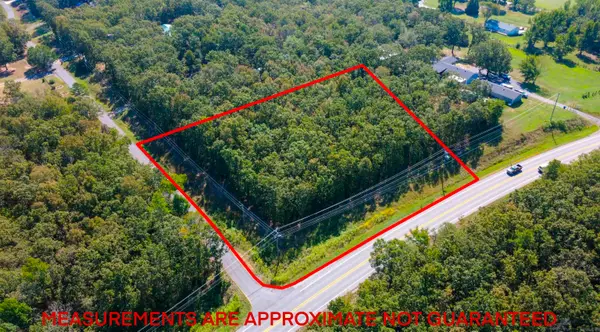 $48,000Active2 Acres
$48,000Active2 Acres00 Memory Lane, Cabot, AR 72023
MLS# 25038528Listed by: MICHELE PHILLIPS & COMPANY, REALTORS-CABOT BRANCH - New
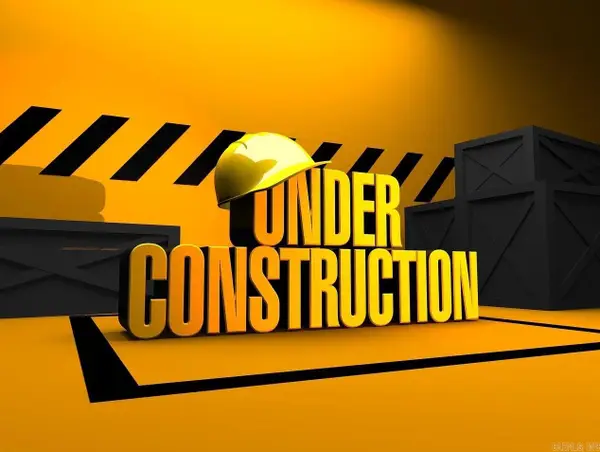 $200,525Active4 beds 2 baths1,496 sq. ft.
$200,525Active4 beds 2 baths1,496 sq. ft.290 Sarah Alyse Lane, Cabot, AR 72023
MLS# 25038385Listed by: RAUSCH COLEMAN REALTY, LLC - New
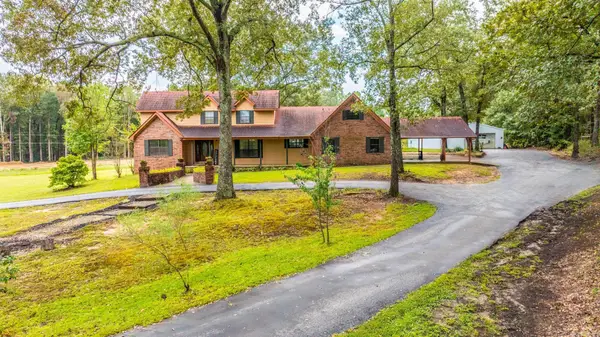 $400,000Active4 beds 4 baths3,228 sq. ft.
$400,000Active4 beds 4 baths3,228 sq. ft.885 Mt Carmel, Cabot, AR 72023
MLS# 25038286Listed by: RE/MAX ELITE CONWAY BRANCH - New
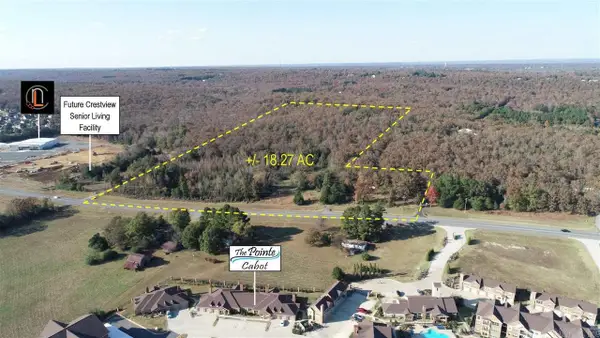 $225,000Active1 Acres
$225,000Active1 Acres3060 W Main- Lot A Street, Cabot, AR 72023
MLS# 25038230Listed by: ARNETT REALTY & INVESTMENTS - New
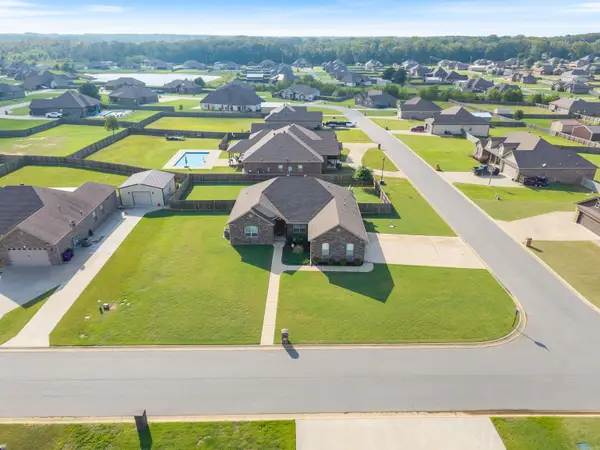 $370,000Active4 beds 2 baths2,213 sq. ft.
$370,000Active4 beds 2 baths2,213 sq. ft.54 Bud Ford Way, Cabot, AR 72023
MLS# 25038216Listed by: BRICK REAL ESTATE - Open Sun, 2 to 4pmNew
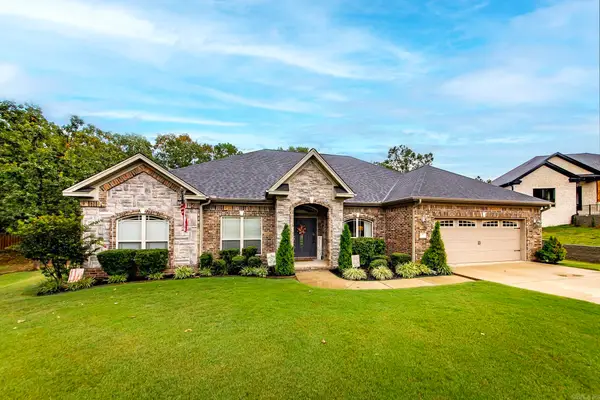 $414,900Active4 beds 3 baths2,604 sq. ft.
$414,900Active4 beds 3 baths2,604 sq. ft.15 Hickory Circle, Cabot, AR 72023
MLS# 25038151Listed by: PORCHLIGHT REALTY - New
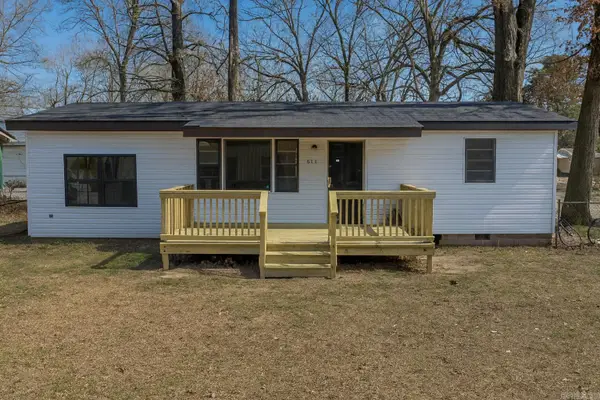 $125,000Active3 beds 1 baths1,144 sq. ft.
$125,000Active3 beds 1 baths1,144 sq. ft.511 S Grant Street, Cabot, AR 72023
MLS# 25038112Listed by: RE/MAX ELITE
