2321 Lakewood Circle, Cabot, AR 72023
Local realty services provided by:ERA Doty Real Estate
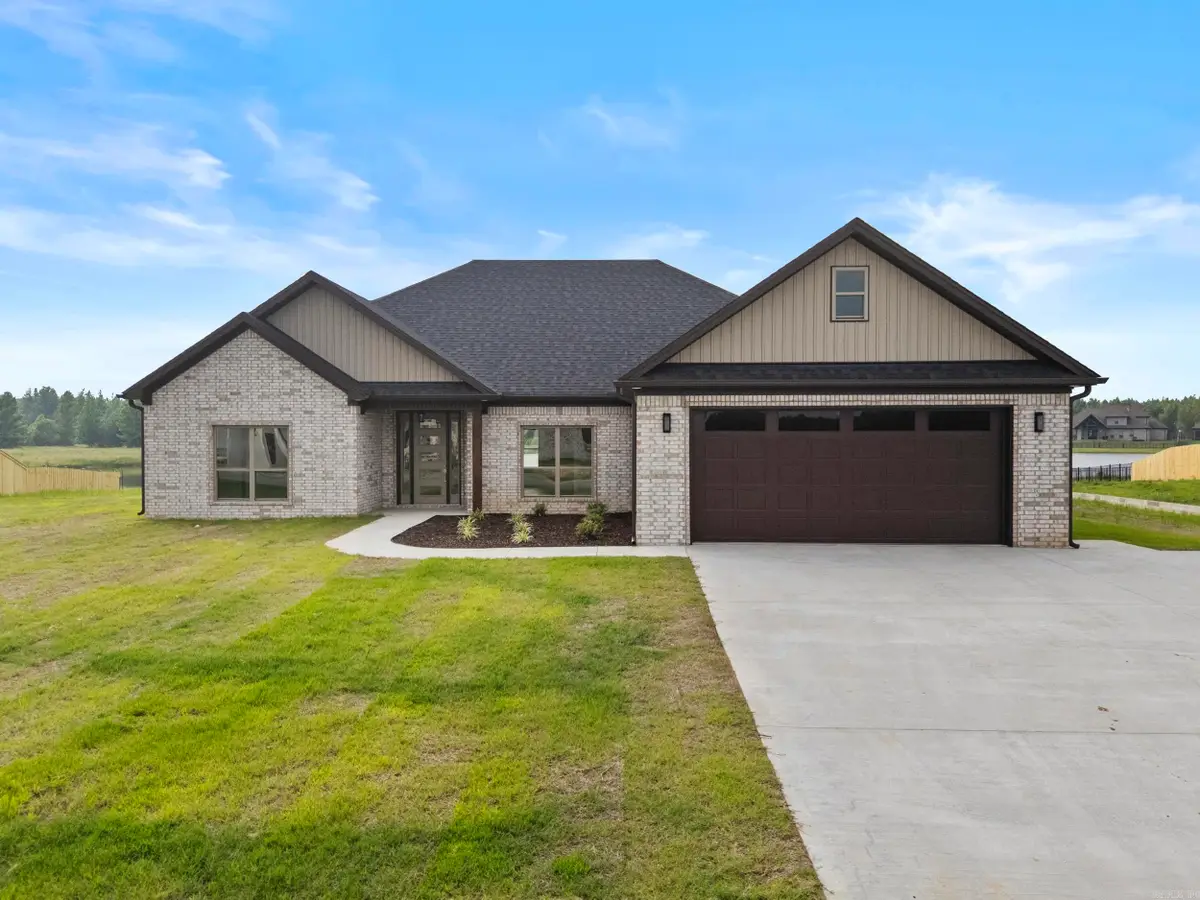


2321 Lakewood Circle,Cabot, AR 72023
$450,000
- 4 Beds
- 2 Baths
- 2,434 sq. ft.
- Single family
- Active
Listed by:danielle newton-hunt
Office:porchlight realty
MLS#:25019675
Source:AR_CARMLS
Price summary
- Price:$450,000
- Price per sq. ft.:$184.88
- Monthly HOA dues:$8.33
About this home
Welcome to your dream home! This brand-new construction has contemporary elegance & thoughtful design, offering the perfect blend of comfort and style. As you step inside, you're greeted by an expansive open floor plan that effortlessly combines the living and kitchen areas, creating a seamless flow for everyday living and entertaining. The heart of the home, the kitchen, features a sleek breakfast bar, large walk-in pantry, custom cabinets, stainless steel appliances, & granite countertops. Separate dining room. The living room is the epitome of relaxation, centered around a corner gas fireplace. This home offers four spacious bedrooms, providing ample space for the whole family or guests. The master bedroom is a true retreat, boasting a luxurious ensuite bathroom complete with a soaker tub, perfect for unwinding after a long day, and a separate walk-in shower. And you will love spending time on your covered back porch looking out at the lake.
Contact an agent
Home facts
- Year built:2025
- Listing Id #:25019675
- Added:90 day(s) ago
- Updated:August 15, 2025 at 02:33 PM
Rooms and interior
- Bedrooms:4
- Total bathrooms:2
- Full bathrooms:2
- Living area:2,434 sq. ft.
Heating and cooling
- Cooling:Central Cool-Electric
- Heating:Central Heat-Gas
Structure and exterior
- Roof:Architectural Shingle
- Year built:2025
- Building area:2,434 sq. ft.
Utilities
- Water:Water Heater-Gas, Water-Public
- Sewer:Sewer-Public
Finances and disclosures
- Price:$450,000
- Price per sq. ft.:$184.88
- Tax amount:$610
New listings near 2321 Lakewood Circle
- New
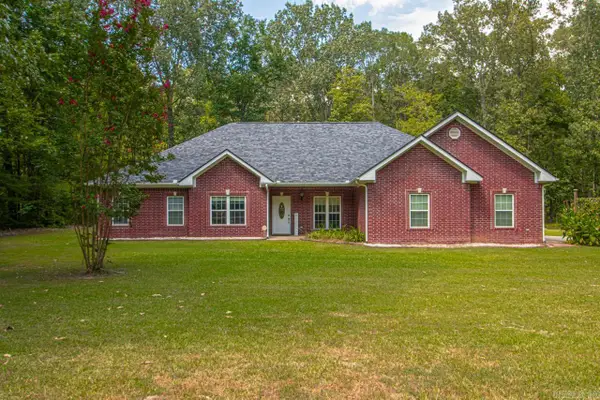 $410,000Active3 beds 3 baths2,329 sq. ft.
$410,000Active3 beds 3 baths2,329 sq. ft.232 Sunset Cir, Cabot, AR 72023
MLS# 25032854Listed by: BLAIR & CO. REALTORS - New
 $30,000Active2.4 Acres
$30,000Active2.4 Acres0 Sunset Cir, Cabot, AR 72023
MLS# 25032853Listed by: BLAIR & CO. REALTORS - New
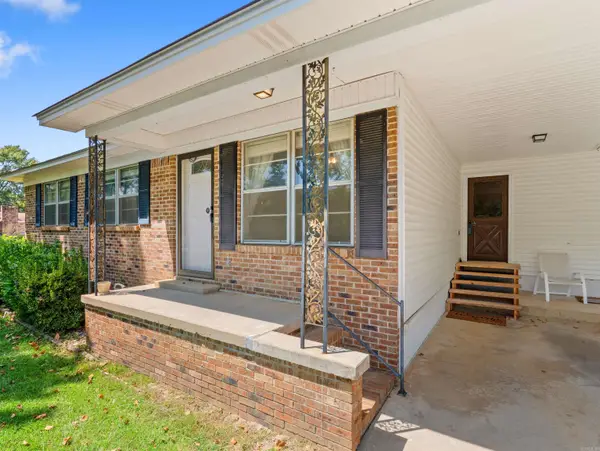 $176,000Active3 beds 2 baths1,260 sq. ft.
$176,000Active3 beds 2 baths1,260 sq. ft.202 Bradley Drive, Cabot, AR 72023
MLS# 25032819Listed by: CBRPM GROUP - New
 $305,000Active4 beds 2 baths2,063 sq. ft.
$305,000Active4 beds 2 baths2,063 sq. ft.37 Lakeland Drive, Cabot, AR 72023
MLS# 25032779Listed by: MODERN REALTY GROUP - New
 $260,000Active3 beds 2 baths2,041 sq. ft.
$260,000Active3 beds 2 baths2,041 sq. ft.113 Birchwood Circle, Cabot, AR 72023
MLS# 25032785Listed by: MICHELE PHILLIPS & CO. REALTORS SEARCY BRANCH - New
 $55,000Active0.56 Acres
$55,000Active0.56 Acres263 Stagecoach Trail, Cabot, AR 72023
MLS# 25032673Listed by: BACK PORCH REALTY - New
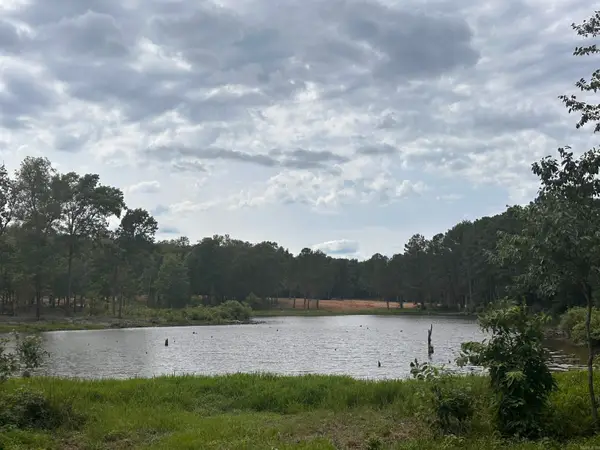 $75,000Active0.52 Acres
$75,000Active0.52 Acres168 Stagecoach Trail, Cabot, AR 72023
MLS# 25032690Listed by: BACK PORCH REALTY - New
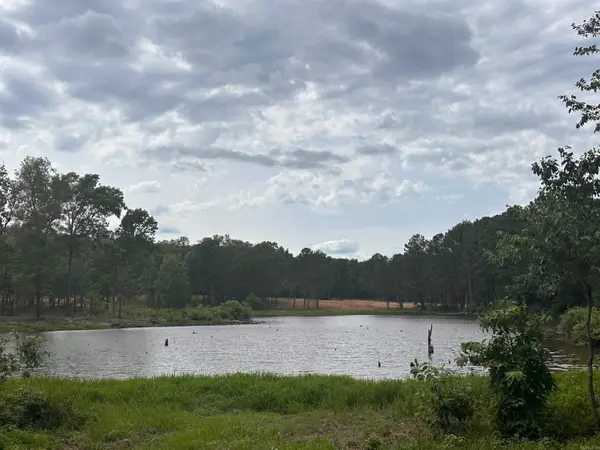 $55,000Active0.53 Acres
$55,000Active0.53 Acres255 Stagecoach Trail, Cabot, AR 72023
MLS# 25032671Listed by: BACK PORCH REALTY - New
 $219,900Active3 beds 2 baths1,407 sq. ft.
$219,900Active3 beds 2 baths1,407 sq. ft.507 Dakota Drive, Cabot, AR 72023
MLS# 25032597Listed by: PORCHLIGHT REALTY - New
 $50,000Active0 Acres
$50,000Active0 Acres245 Deboer Road, Cabot, AR 72023
MLS# 25032578Listed by: EDGE REALTY
