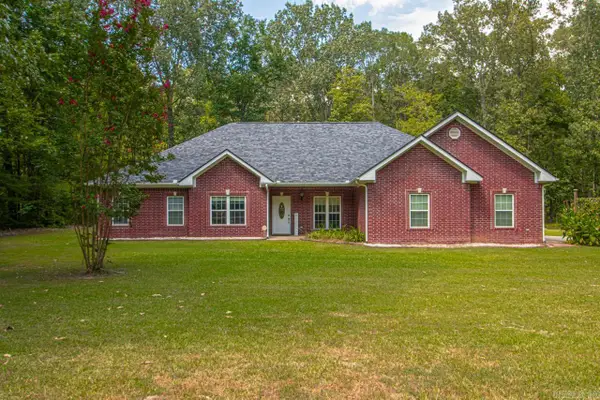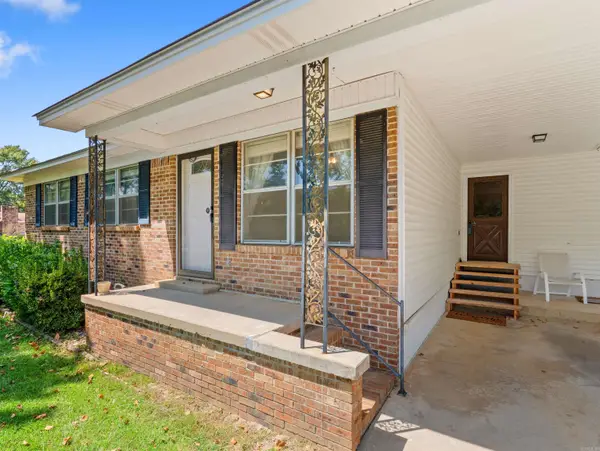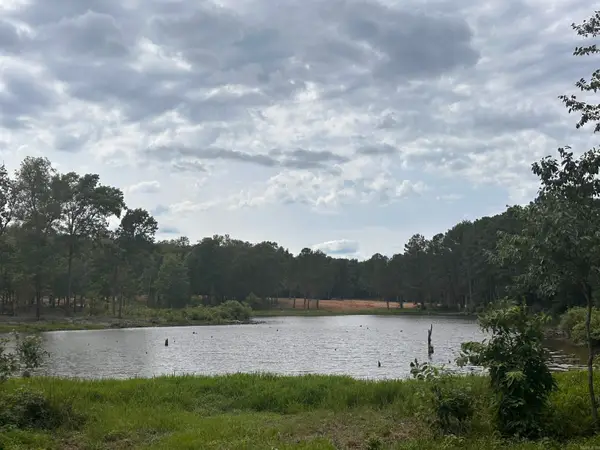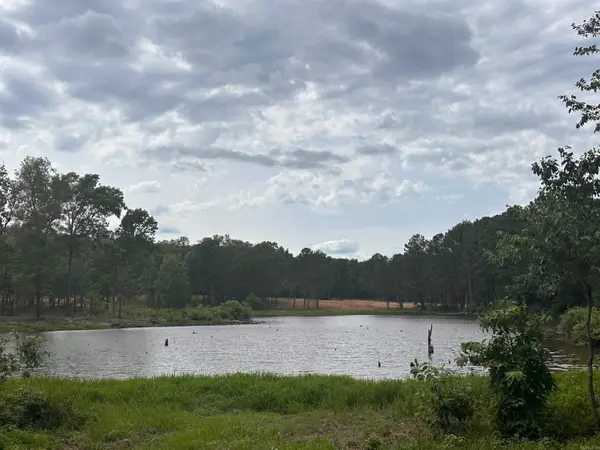234 Barrett Lane, Cabot, AR 72023
Local realty services provided by:ERA TEAM Real Estate



234 Barrett Lane,Cabot, AR 72023
$865,000
- 4 Beds
- 3 Baths
- 2,776 sq. ft.
- Single family
- Active
Listed by:joshua cole
Office:venture realty group - cabot
MLS#:25014841
Source:AR_CARMLS
Price summary
- Price:$865,000
- Price per sq. ft.:$311.6
- Monthly HOA dues:$20
About this home
Wish to own a home w/Aircraft Hangar w/ access to a runway right across the road? This custom built 2018 hm offers the airpark lifestyle along w/custom elegances of the home interior PLUS the bonus approx 700 sq ft heat/cool amazing in-law quarters suite off the rear of the hangar too, that is a fully standalone apartment! Entering the Hm thru the double french doors one is greeted by an open foyer w/the centrally located living room & stone fireplace ahead w/accented wood beam trims! The spacious open kitchen w/breakfast bar & dining space & pantry is just off the living room, perfectly designed for entertainment. Stainless steel higher end appliances & solid wood cabinetry adorn the kitchen space. Plus, the office (4th bedroom) is just off the living rm & front of the home. The large master suite w/his & her vanity's in the bathroom, a nicely positioned soaker tub, custom shower, & more is split to its own side of the hm! Jumping to the opposite side of the hm is the guest bed & bathrooms as well as the laundry & large safe room! Not enough words allowed to describe this place! Oh, do not forget about the gas generator for the entire home! IMPORTANT - SEE AGENT & SHOWING REMARKS.
Contact an agent
Home facts
- Year built:2018
- Listing Id #:25014841
- Added:123 day(s) ago
- Updated:August 15, 2025 at 02:32 PM
Rooms and interior
- Bedrooms:4
- Total bathrooms:3
- Full bathrooms:3
- Living area:2,776 sq. ft.
Heating and cooling
- Cooling:Central Cool-Electric
- Heating:Central Heat-Gas
Structure and exterior
- Roof:Architectural Shingle
- Year built:2018
- Building area:2,776 sq. ft.
- Lot area:3 Acres
Utilities
- Water:Water Heater-Gas, Water-Public
- Sewer:Septic
Finances and disclosures
- Price:$865,000
- Price per sq. ft.:$311.6
- Tax amount:$2,914 (2024)
New listings near 234 Barrett Lane
- New
 $410,000Active3 beds 3 baths2,329 sq. ft.
$410,000Active3 beds 3 baths2,329 sq. ft.232 Sunset Cir, Cabot, AR 72023
MLS# 25032854Listed by: BLAIR & CO. REALTORS - New
 $30,000Active2.4 Acres
$30,000Active2.4 Acres0 Sunset Cir, Cabot, AR 72023
MLS# 25032853Listed by: BLAIR & CO. REALTORS - New
 $176,000Active3 beds 2 baths1,260 sq. ft.
$176,000Active3 beds 2 baths1,260 sq. ft.202 Bradley Drive, Cabot, AR 72023
MLS# 25032819Listed by: CBRPM GROUP - New
 $305,000Active4 beds 2 baths2,063 sq. ft.
$305,000Active4 beds 2 baths2,063 sq. ft.37 Lakeland Drive, Cabot, AR 72023
MLS# 25032779Listed by: MODERN REALTY GROUP - New
 $260,000Active3 beds 2 baths2,041 sq. ft.
$260,000Active3 beds 2 baths2,041 sq. ft.113 Birchwood Circle, Cabot, AR 72023
MLS# 25032785Listed by: MICHELE PHILLIPS & CO. REALTORS SEARCY BRANCH - New
 $55,000Active0.56 Acres
$55,000Active0.56 Acres263 Stagecoach Trail, Cabot, AR 72023
MLS# 25032673Listed by: BACK PORCH REALTY - New
 $75,000Active0.52 Acres
$75,000Active0.52 Acres168 Stagecoach Trail, Cabot, AR 72023
MLS# 25032690Listed by: BACK PORCH REALTY - New
 $55,000Active0.53 Acres
$55,000Active0.53 Acres255 Stagecoach Trail, Cabot, AR 72023
MLS# 25032671Listed by: BACK PORCH REALTY - New
 $219,900Active3 beds 2 baths1,407 sq. ft.
$219,900Active3 beds 2 baths1,407 sq. ft.507 Dakota Drive, Cabot, AR 72023
MLS# 25032597Listed by: PORCHLIGHT REALTY - New
 $50,000Active0 Acres
$50,000Active0 Acres245 Deboer Road, Cabot, AR 72023
MLS# 25032578Listed by: EDGE REALTY
