24 Talladega Loop, Cabot, AR 72023
Local realty services provided by:ERA TEAM Real Estate
24 Talladega Loop,Cabot, AR 72023
$364,900
- 4 Beds
- 2 Baths
- 2,641 sq. ft.
- Single family
- Active
Listed by: diana dominguez
Office: signature properties
MLS#:25043113
Source:AR_CARMLS
Price summary
- Price:$364,900
- Price per sq. ft.:$138.17
About this home
Welcome to 24 Talladega – where space, comfort, and quality come together! Located in the highly desired Cabot School District, this custom-built home offers extra-large rooms throughout plus a versatile bonus room/bedroom upstairs—perfect for a game room, media space, or guest suite. The home features a buried 500-gallon propane tank supplying gas to the heat, fireplace, stove, and water heater (new in 2022). Other major updates include new Carrier heater in 2019, new garbage disposal in 2019, and AC replaced in 2024—providing peace of mind for years to come. Inside, the kitchen is a showstopper with a large center island, gas cooktop, double ovens, built-in glass-front cabinetry, and a generous walk-in pantry, NEW dishwasher—everything a home chef could dream of! The massive laundry room provides additional storage and workspace, keeping organization simple and stylish. Outside, enjoy a 12x12 custom storage building for tools or hobbies and a screened-in patio, ideal for relaxing or entertaining year-round. With thoughtful updates, abundant storage, and timeless design, 24 Talladega offers the comfort and function your family deserves—inside and out. Agents please see remarks.
Contact an agent
Home facts
- Year built:2005
- Listing ID #:25043113
- Added:50 day(s) ago
- Updated:December 17, 2025 at 06:56 PM
Rooms and interior
- Bedrooms:4
- Total bathrooms:2
- Full bathrooms:2
- Living area:2,641 sq. ft.
Heating and cooling
- Cooling:Central Cool-Electric
- Heating:Central Heat-Propane
Structure and exterior
- Roof:Architectural Shingle
- Year built:2005
- Building area:2,641 sq. ft.
Utilities
- Water:Water Heater-Gas, Water-Public
- Sewer:Sewer-Public
Finances and disclosures
- Price:$364,900
- Price per sq. ft.:$138.17
- Tax amount:$1,733
New listings near 24 Talladega Loop
- New
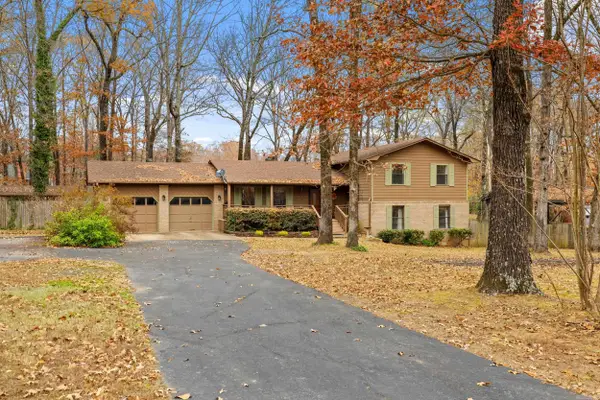 $345,000Active4 beds 3 baths2,440 sq. ft.
$345,000Active4 beds 3 baths2,440 sq. ft.220 N Windwood Heights, Cabot, AR 72023
MLS# 25049196Listed by: PORCHLIGHT REALTY - New
 $258,500Active3 beds 2 baths1,724 sq. ft.
$258,500Active3 beds 2 baths1,724 sq. ft.59 Wolfsbridge Loop, Cabot, AR 72023
MLS# 25049174Listed by: D.R. HORTON REALTY OF ARKANSAS, LLC - New
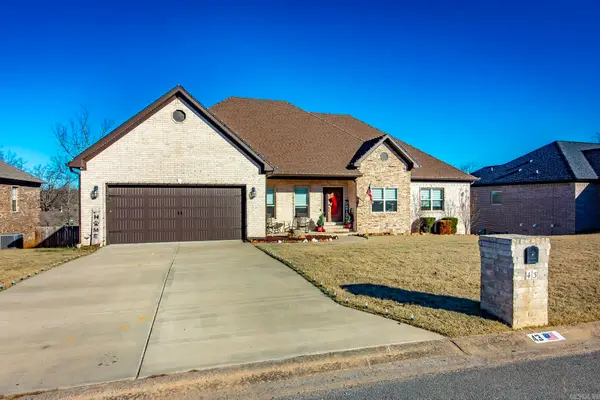 $429,000Active4 beds 3 baths2,548 sq. ft.
$429,000Active4 beds 3 baths2,548 sq. ft.43 Wellington Place, Cabot, AR 72023
MLS# 25049101Listed by: RE/MAX REAL ESTATE CONNECTION - New
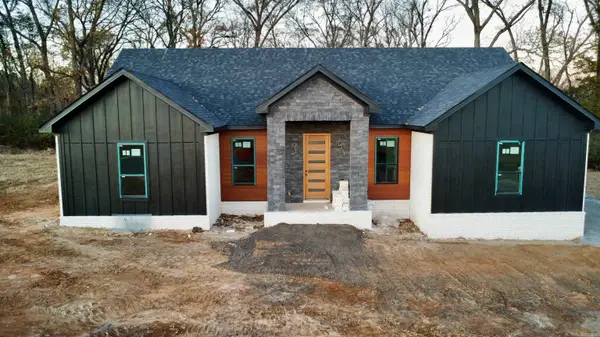 $465,000Active4 beds 3 baths2,410 sq. ft.
$465,000Active4 beds 3 baths2,410 sq. ft.16 Avondale Road, Cabot, AR 72023
MLS# 25049096Listed by: EDGE REALTY - New
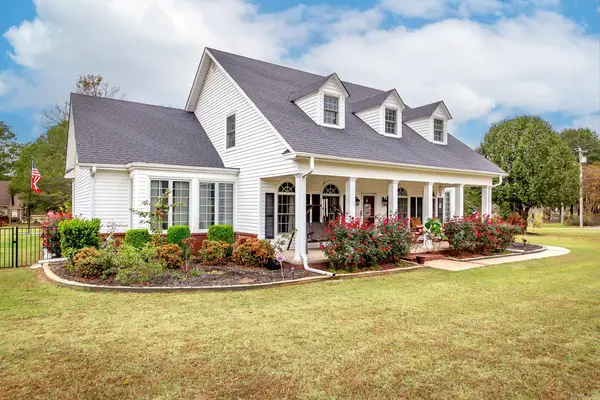 $639,900Active4 beds 3 baths3,245 sq. ft.
$639,900Active4 beds 3 baths3,245 sq. ft.1195 Pickhorne Road, Cabot, AR 72023
MLS# 25049088Listed by: PORCHLIGHT REALTY - New
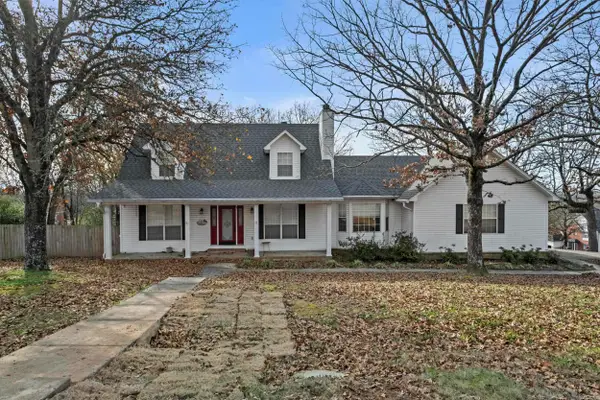 $298,500Active3 beds 3 baths2,036 sq. ft.
$298,500Active3 beds 3 baths2,036 sq. ft.35 N. Sunland Dr., Cabot, AR 72023
MLS# 25048927Listed by: RE/MAX REAL ESTATE CONNECTION - New
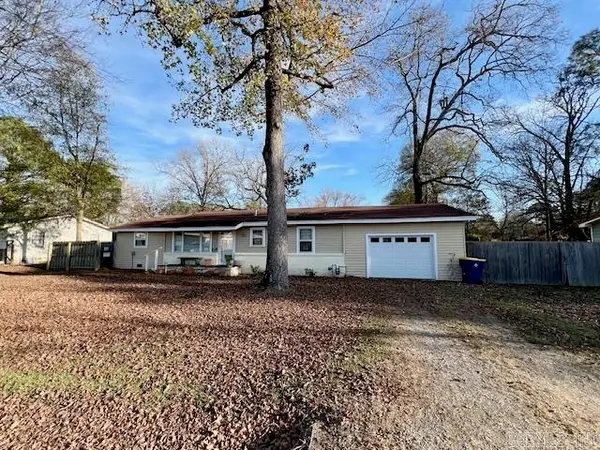 $145,000Active3 beds 1 baths1,248 sq. ft.
$145,000Active3 beds 1 baths1,248 sq. ft.505 Grant St, Cabot, AR 72023
MLS# 25048918Listed by: BLAIR & CO. REALTORS - New
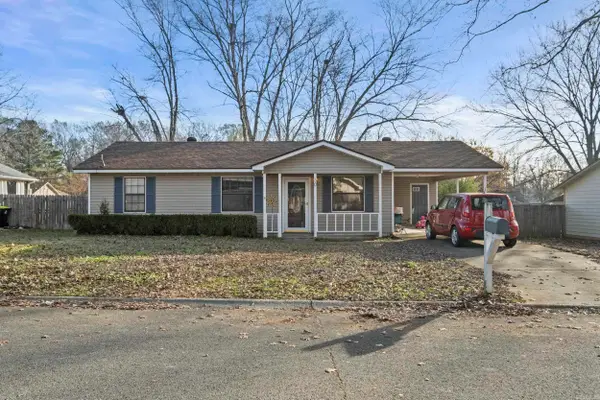 $170,000Active3 beds 2 baths1,236 sq. ft.
$170,000Active3 beds 2 baths1,236 sq. ft.30 Mcarthur Dr Drive, Cabot, AR 72023
MLS# 25048911Listed by: IREALTY ARKANSAS - SHERWOOD - New
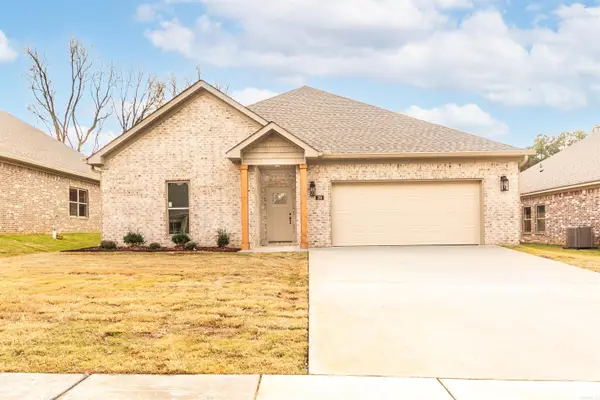 $282,150Active3 beds 2 baths1,710 sq. ft.
$282,150Active3 beds 2 baths1,710 sq. ft.20 Wolfsbridge Loop, Cabot, AR 72023
MLS# 25048790Listed by: PORCHLIGHT REALTY - New
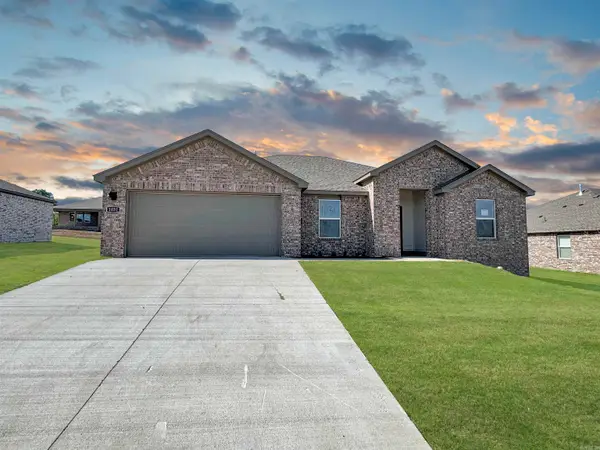 $245,500Active3 beds 2 baths1,536 sq. ft.
$245,500Active3 beds 2 baths1,536 sq. ft.58 Wolfsbridge Loop, Cabot, AR 72023
MLS# 25048758Listed by: D.R. HORTON REALTY OF ARKANSAS, LLC
