Local realty services provided by:ERA Doty Real Estate
2422 Canterbury Ct,Cabot, AR 72023
$243,800
- 3 Beds
- 2 Baths
- 1,500 sq. ft.
- Single family
- Active
Listed by: lindsey brannon
Office: crye-leike realtors nlr branch
MLS#:25047217
Source:AR_CARMLS
Price summary
- Price:$243,800
- Price per sq. ft.:$162.53
About this home
If “move-in ready” had a personality, this Cabot cutie would be it. This charming 3-bedroom, 2-bath home blends fresh, modern style with tasteful upgrades throughout, every detail designed to feel both stylish and functional. Step inside to an inviting living area featuring new flooring, calming designer paint, crown molding, and a cozy fireplace with a custom wood mantle. The bright, open kitchen shines with white cabinetry, new hardware, updated lighting, and stainless steel appliances, offering plenty of prep space and a breakfast bar that flows seamlessly into the dining and living areas, ideal for entertaining or easy weeknight meals. You’ll love the fully refreshed bathrooms, showcasing custom cabinetry, updated fixtures, new countertops, wallpaper accents, framed mirrors, and a sleek black-matte plumbing package. The laundry room steals the show with coordinating cabinetry, a removable a removable butcher-block folding surface, and patterned tile flooring that adds personality and charm. Newer roof (2022). Just 12 min to base. Photos may be virtually staged. Schedule your showing today, this one’s a vibe.
Contact an agent
Home facts
- Year built:2007
- Listing ID #:25047217
- Added:64 day(s) ago
- Updated:January 29, 2026 at 04:11 PM
Rooms and interior
- Bedrooms:3
- Total bathrooms:2
- Full bathrooms:2
- Living area:1,500 sq. ft.
Heating and cooling
- Cooling:Central Cool-Electric
- Heating:Central Heat-Gas
Structure and exterior
- Roof:Architectural Shingle
- Year built:2007
- Building area:1,500 sq. ft.
- Lot area:0.21 Acres
Utilities
- Water:Water Heater-Gas
- Sewer:Sewer-Public
Finances and disclosures
- Price:$243,800
- Price per sq. ft.:$162.53
- Tax amount:$1,471 (2024)
New listings near 2422 Canterbury Ct
- New
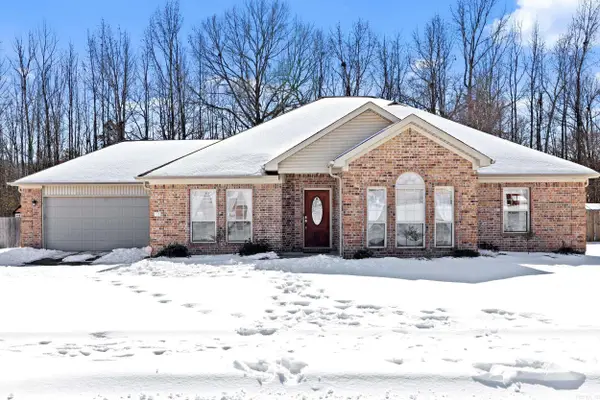 $309,999Active3 beds 2 baths2,015 sq. ft.
$309,999Active3 beds 2 baths2,015 sq. ft.16 Lakeland Dr, Cabot, AR 72023
MLS# 26003920Listed by: PORCHLIGHT REALTY - New
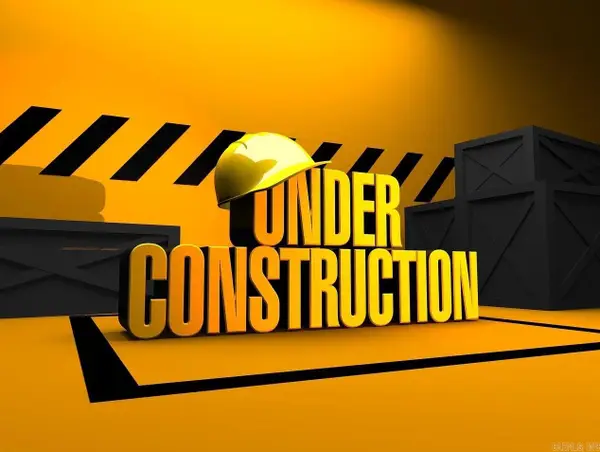 $195,550Active3 beds 2 baths1,402 sq. ft.
$195,550Active3 beds 2 baths1,402 sq. ft.170 Maddison Rachael, Cabot, AR 72023
MLS# 26003906Listed by: LENNAR REALTY - New
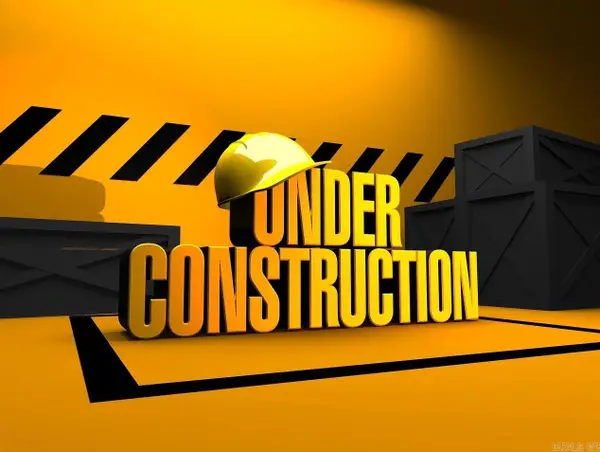 $194,600Active4 beds 2 baths1,459 sq. ft.
$194,600Active4 beds 2 baths1,459 sq. ft.160 Maddison Rachael, Cabot, AR 72023
MLS# 26003897Listed by: LENNAR REALTY - New
 $199,900Active4 beds 2 baths1,496 sq. ft.
$199,900Active4 beds 2 baths1,496 sq. ft.140 Maddison Rachael, Cabot, AR 72023
MLS# 26003899Listed by: LENNAR REALTY - New
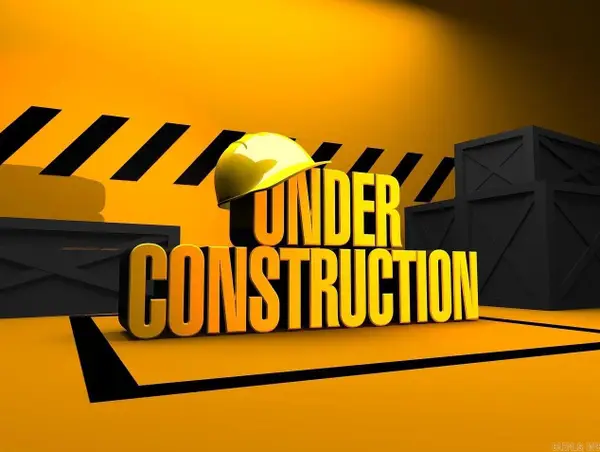 $203,750Active4 beds 2 baths1,699 sq. ft.
$203,750Active4 beds 2 baths1,699 sq. ft.150 Maddison Rachael, Cabot, AR 72023
MLS# 26003901Listed by: LENNAR REALTY - New
 $188,900Active3 beds 2 baths1,248 sq. ft.
$188,900Active3 beds 2 baths1,248 sq. ft.130 Maddison Rachael, Cabot, AR 72023
MLS# 26003904Listed by: LENNAR REALTY - New
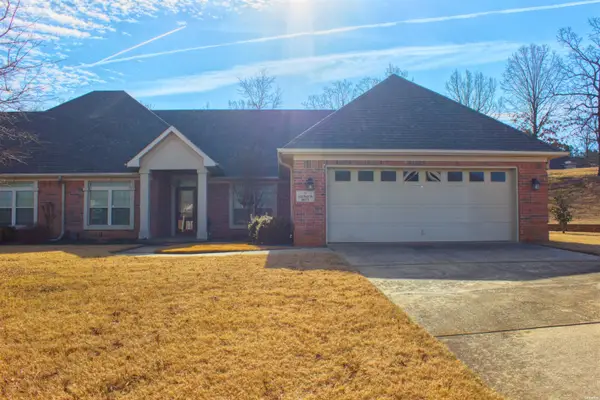 $315,000Active3 beds 2 baths1,754 sq. ft.
$315,000Active3 beds 2 baths1,754 sq. ft.13 Algonquin Drive, Cabot, AR 72023
MLS# 153962Listed by: TRADEMARK REAL ESTATE, INC. - New
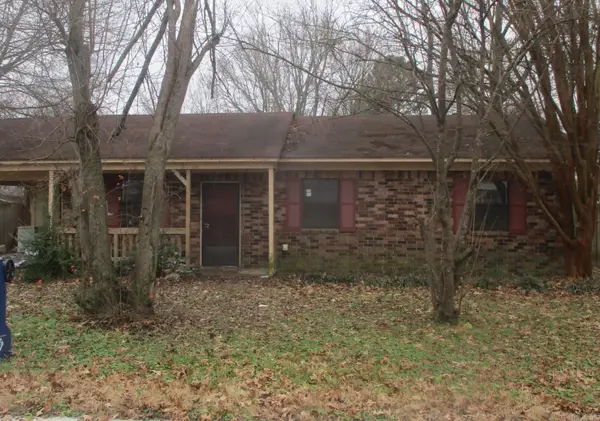 $120,000Active3 beds 1 baths1,188 sq. ft.
$120,000Active3 beds 1 baths1,188 sq. ft.37 Saint John Street, Cabot, AR 72023
MLS# 26003843Listed by: CRYE-LEIKE REALTORS FINANCIAL CENTRE BRANCH - New
 $155,500Active3 beds 2 baths1,584 sq. ft.
$155,500Active3 beds 2 baths1,584 sq. ft.17 Hillcrest Lane, Cabot, AR 72023
MLS# 26003822Listed by: RE/MAX ADVANTAGE - New
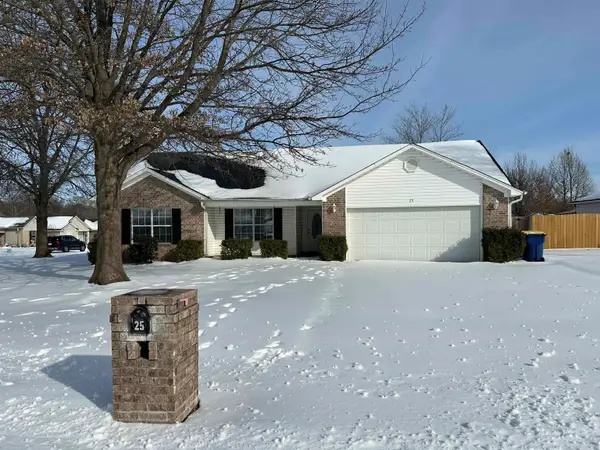 $219,900Active3 beds 2 baths1,515 sq. ft.
$219,900Active3 beds 2 baths1,515 sq. ft.25 Applewood Drive, Cabot, AR 72023
MLS# 26003779Listed by: RE/MAX ADVANTAGE

