2426 Palisade Drive, Cabot, AR 72023
Local realty services provided by:ERA TEAM Real Estate
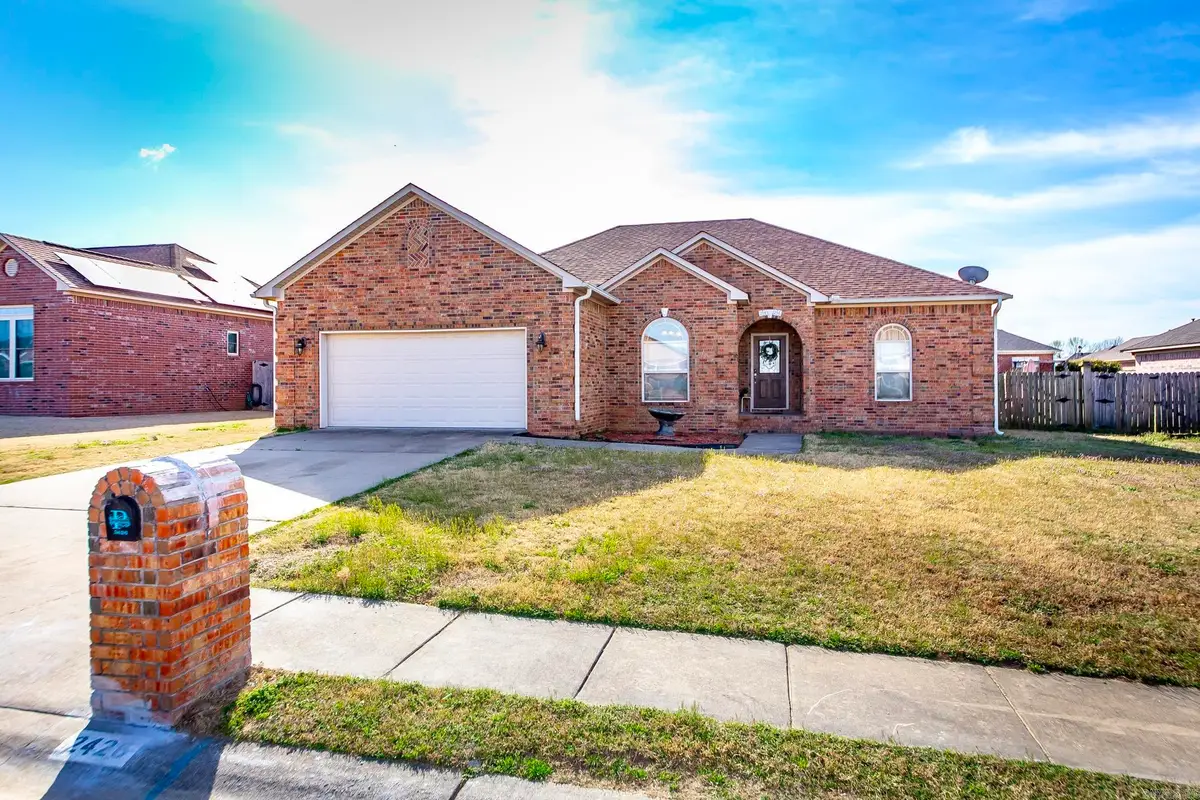
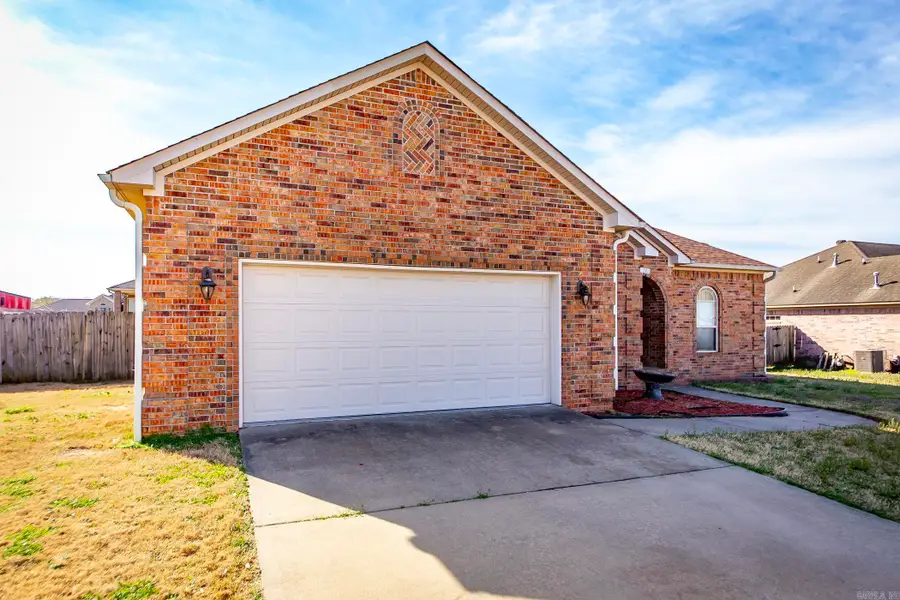
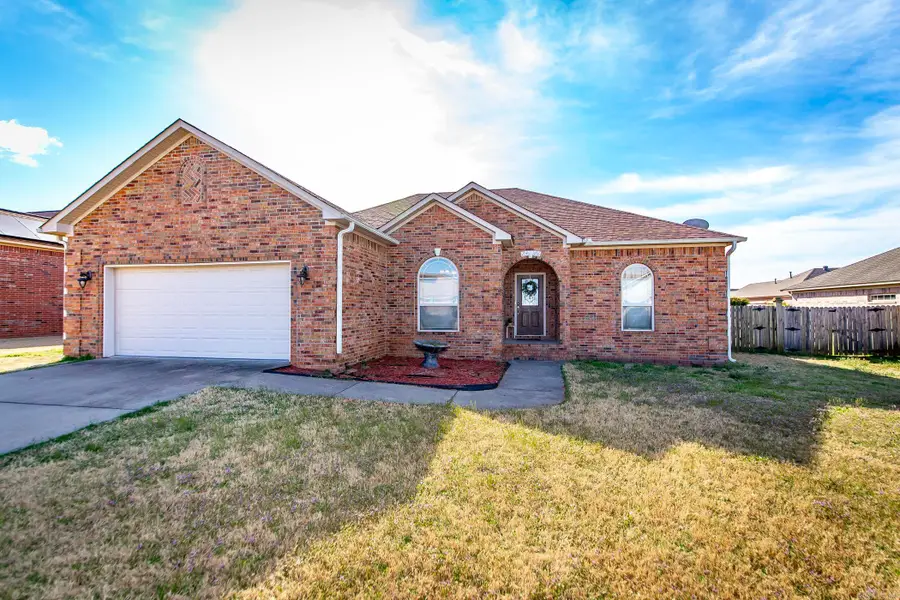
2426 Palisade Drive,Cabot, AR 72023
$274,900
- 3 Beds
- 2 Baths
- 1,993 sq. ft.
- Single family
- Active
Listed by:kelly tedder
Office:porchlight realty
MLS#:25025822
Source:AR_CARMLS
Price summary
- Price:$274,900
- Price per sq. ft.:$137.93
About this home
Charming, Well-Maintained Home with Modern Updates – Prime Location! Welcome to this beautifully maintained 3-bedroom, 2-bath home offering 1,993 sq ft of spacious living, ideally situated close to the interstate, shopping, dining, and top-rated schools—the perfect blend of convenience and comfort. Step inside to discover a large, inviting living room featuring a stunning tray ceiling, cozy corner fireplace, and elegant formal dining room—ideal for both everyday living and entertaining guests. The light-filled eat-in kitchen boasts ample cabinetry, a generous pantry, and newer appliances, making it a chef’s dream. Just off the kitchen, a versatile sunroom currently used as a home gym could easily serve as a bright home office, relaxing reading nook, or playroom. Retreat to the private primary suite, thoughtfully separated from the other bedrooms, complete with a spacious layout and excellent closet space. All bedrooms are comfortably sized with plenty of storage throughout the home. Enjoy outdoor living in the fully fenced backyard with a cozy patio, perfect for summer barbecues or relaxing evenings. Major upgrades include: New roof (2 years old) New HVAC system(2 years old
Contact an agent
Home facts
- Year built:2007
- Listing Id #:25025822
- Added:150 day(s) ago
- Updated:August 18, 2025 at 11:09 PM
Rooms and interior
- Bedrooms:3
- Total bathrooms:2
- Full bathrooms:2
- Living area:1,993 sq. ft.
Heating and cooling
- Cooling:Central Cool-Electric
- Heating:Central Heat-Electric
Structure and exterior
- Roof:Architectural Shingle
- Year built:2007
- Building area:1,993 sq. ft.
- Lot area:0.22 Acres
Utilities
- Water:Water Heater-Electric, Water-Public
- Sewer:Sewer-Public
Finances and disclosures
- Price:$274,900
- Price per sq. ft.:$137.93
- Tax amount:$1,857 (2024)
New listings near 2426 Palisade Drive
- New
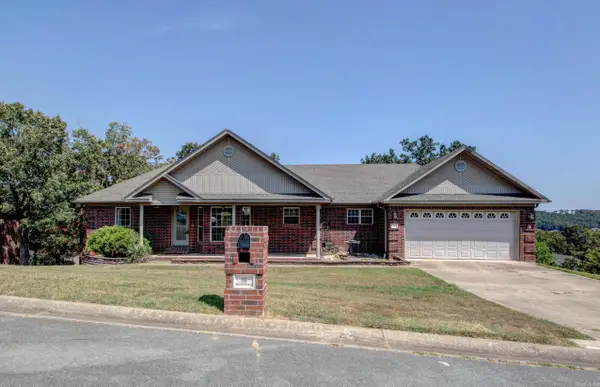 $227,500Active3 beds 2 baths1,823 sq. ft.
$227,500Active3 beds 2 baths1,823 sq. ft.16 Rolling Hills Drive, Cabot, AR 72023
MLS# 25033064Listed by: SIGNATURE PROPERTIES - New
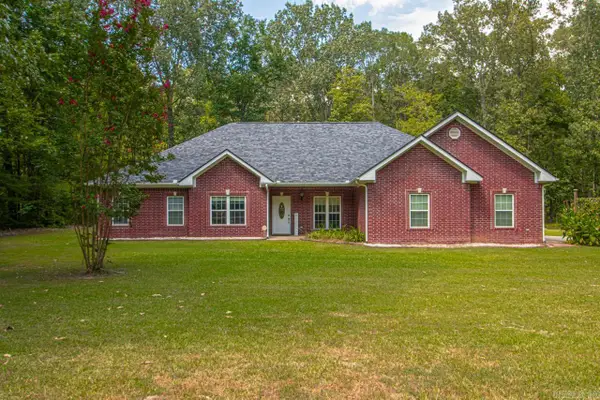 $410,000Active3 beds 3 baths2,329 sq. ft.
$410,000Active3 beds 3 baths2,329 sq. ft.232 Sunset Cir, Cabot, AR 72023
MLS# 25032854Listed by: BLAIR & CO. REALTORS - New
 $30,000Active2.4 Acres
$30,000Active2.4 Acres0 Sunset Cir, Cabot, AR 72023
MLS# 25032853Listed by: BLAIR & CO. REALTORS - New
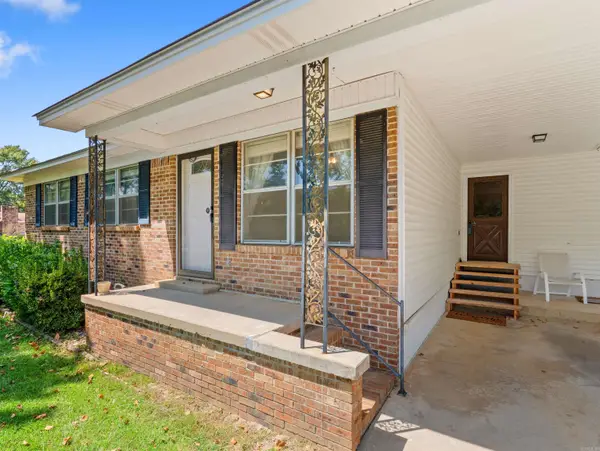 $176,000Active3 beds 2 baths1,260 sq. ft.
$176,000Active3 beds 2 baths1,260 sq. ft.202 Bradley Drive, Cabot, AR 72023
MLS# 25032819Listed by: CBRPM GROUP - New
 $305,000Active4 beds 2 baths2,063 sq. ft.
$305,000Active4 beds 2 baths2,063 sq. ft.37 Lakeland Drive, Cabot, AR 72023
MLS# 25032779Listed by: MODERN REALTY GROUP - New
 $260,000Active3 beds 2 baths2,041 sq. ft.
$260,000Active3 beds 2 baths2,041 sq. ft.113 Birchwood Circle, Cabot, AR 72023
MLS# 25032785Listed by: MICHELE PHILLIPS & CO. REALTORS SEARCY BRANCH - New
 $55,000Active0.56 Acres
$55,000Active0.56 Acres263 Stagecoach Trail, Cabot, AR 72023
MLS# 25032673Listed by: BACK PORCH REALTY - New
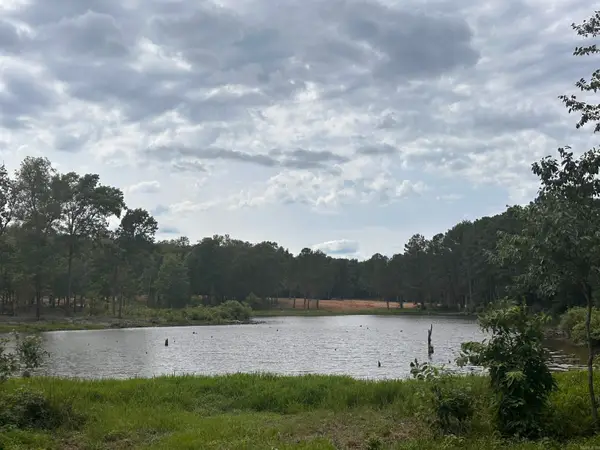 $75,000Active0.52 Acres
$75,000Active0.52 Acres168 Stagecoach Trail, Cabot, AR 72023
MLS# 25032690Listed by: BACK PORCH REALTY - New
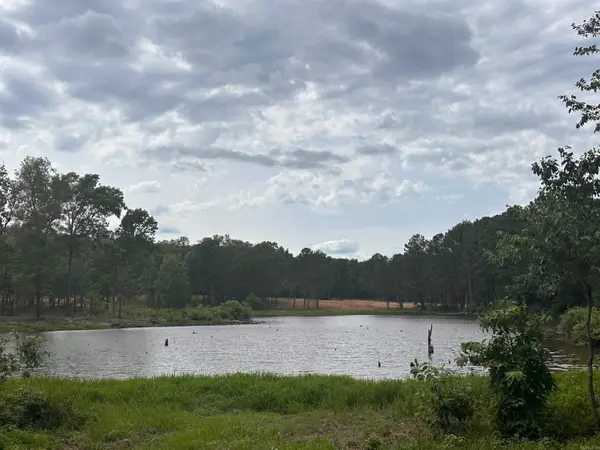 $55,000Active0.53 Acres
$55,000Active0.53 Acres255 Stagecoach Trail, Cabot, AR 72023
MLS# 25032671Listed by: BACK PORCH REALTY - New
 $219,900Active3 beds 2 baths1,407 sq. ft.
$219,900Active3 beds 2 baths1,407 sq. ft.507 Dakota Drive, Cabot, AR 72023
MLS# 25032597Listed by: PORCHLIGHT REALTY
