25 Applewood Circle, Cabot, AR 72023
Local realty services provided by:ERA TEAM Real Estate
25 Applewood Circle,Cabot, AR 72023
$235,000
- 3 Beds
- 2 Baths
- 1,614 sq. ft.
- Single family
- Active
Listed by: teresa burl
Office: michele phillips & co. realtors
MLS#:25036121
Source:AR_CARMLS
Price summary
- Price:$235,000
- Price per sq. ft.:$145.6
About this home
Location, Location, Location Cabot is calling you!! Welcome home to the Woodbridge subdivision. This split floor plan 3 beds/ 2 baths home features: New roof in 2023, Nestled in a quiet, well-kept neighborhood, this beautiful home is the perfect blend of comfort, style, and convenience. From the moment you arrive, you’ll appreciate the inviting curb appeal and the spacious layout. Step inside to discover an open, light-filled floor plan with a welcoming living area, perfect for gathering and relaxing. The kitchen offers plenty of counter space and cabinetry, making meal prep both easy and enjoyable. Outdoors, you’ll find a private backyard retreat—ideal for grilling, entertaining, or simply enjoying peaceful evenings at home. Located just minutes from schools, shopping, and dining, this home is move-in ready and waiting for its next chapter. Sellers are leaving some deck/patio furniture and a grill for then new family;SEE AGENT REMARKS for all details of outdoor furniture that stays with the home.
Contact an agent
Home facts
- Year built:2001
- Listing ID #:25036121
- Added:159 day(s) ago
- Updated:February 15, 2026 at 03:24 PM
Rooms and interior
- Bedrooms:3
- Total bathrooms:2
- Full bathrooms:2
- Living area:1,614 sq. ft.
Heating and cooling
- Cooling:Central Cool-Electric
- Heating:Central Heat-Gas
Structure and exterior
- Roof:Architectural Shingle, Composition
- Year built:2001
- Building area:1,614 sq. ft.
- Lot area:0.23 Acres
Utilities
- Water:Water Heater-Gas, Water-Public
- Sewer:Sewer-Public
Finances and disclosures
- Price:$235,000
- Price per sq. ft.:$145.6
- Tax amount:$1,226 (2025)
New listings near 25 Applewood Circle
- New
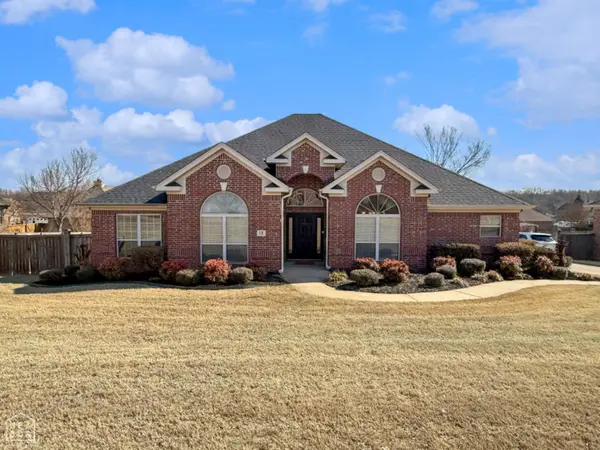 $349,000Active3 beds 3 baths2,354 sq. ft.
$349,000Active3 beds 3 baths2,354 sq. ft.13 Shiloh S, Cabot, AR 72023
MLS# 10127679Listed by: CENTURY 21 PORTFOLIO - New
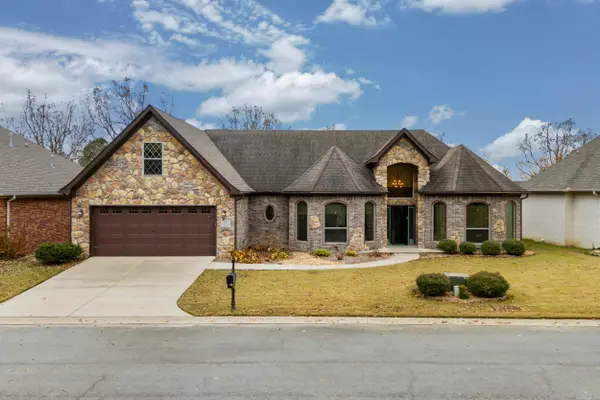 $387,500Active4 beds 3 baths2,507 sq. ft.
$387,500Active4 beds 3 baths2,507 sq. ft.409 Cobblestone Dr, Cabot, AR 72023
MLS# 26005764Listed by: CRYE-LEIKE REALTORS CABOT BRANCH - New
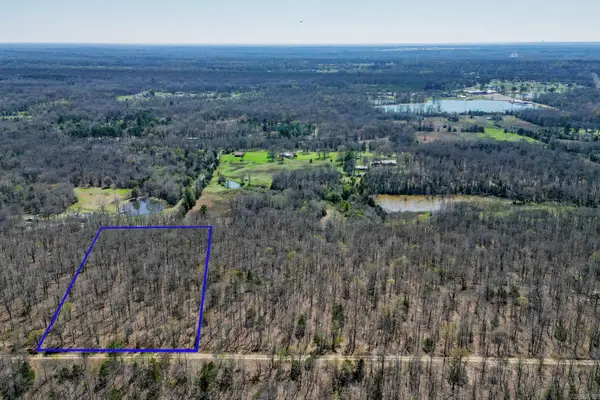 $42,000Active5 Acres
$42,000Active5 AcresTract 6 Parnell Road, Cabot, AR 72023
MLS# 26005733Listed by: PORCHLIGHT REALTY - New
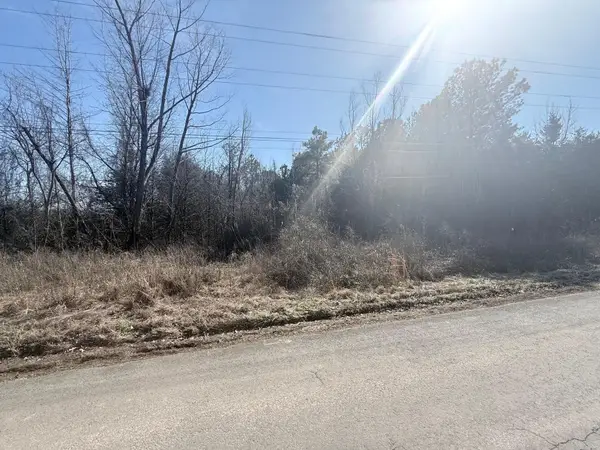 $299,000Active41 Acres
$299,000Active41 Acres00 Old Stagecoach Road, Cabot, AR 72023
MLS# 26005680Listed by: CENTURY 21 REAL ESTATE UNLIMITED - Open Sun, 1 to 3pmNew
 $215,000Active3 beds 2 baths1,376 sq. ft.
$215,000Active3 beds 2 baths1,376 sq. ft.2414 Toccata Lane, Cabot, AR 72023
MLS# 26005576Listed by: EDGE REALTY - New
 $309,000Active4 beds 2 baths2,322 sq. ft.
$309,000Active4 beds 2 baths2,322 sq. ft.68 Nevada Lane, Cabot, AR 72023
MLS# 26005565Listed by: CRYE-LEIKE REALTORS CABOT BRANCH - New
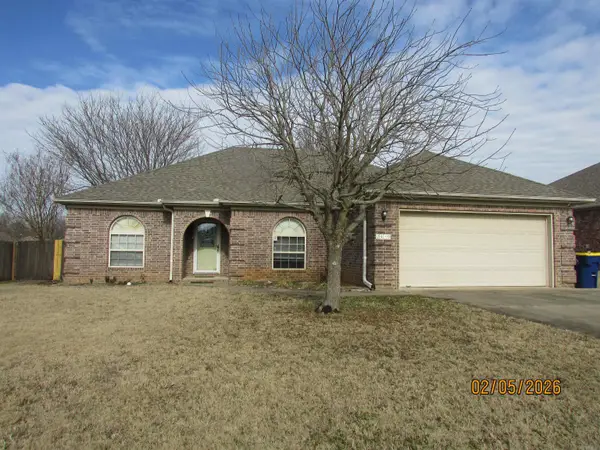 $269,900Active3 beds 2 baths1,900 sq. ft.
$269,900Active3 beds 2 baths1,900 sq. ft.2419 Toccata Lane, Cabot, AR 72023
MLS# 26005248Listed by: MCKIMMEY ASSOCIATES, REALTORS - 50 PINE - Open Sun, 2 to 4pmNew
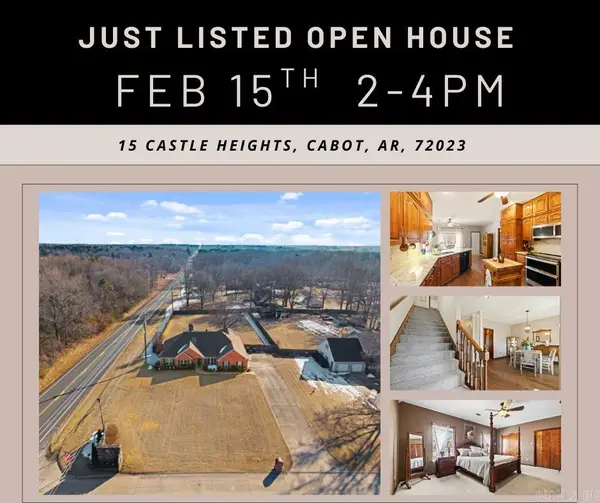 $499,000Active5 beds 3 baths3,407 sq. ft.
$499,000Active5 beds 3 baths3,407 sq. ft.15 Castle Heights, Cabot, AR 72023
MLS# 26005172Listed by: PORCHLIGHT REALTY - Open Sun, 2 to 4pmNew
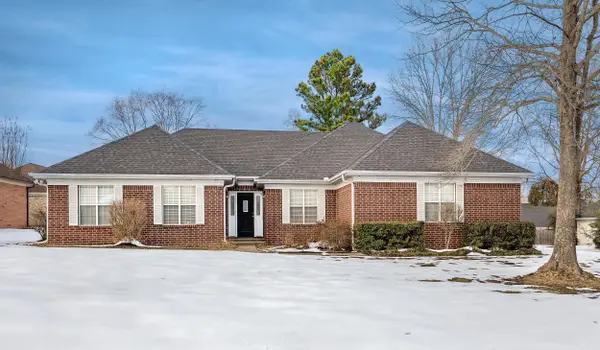 $289,000Active3 beds 2 baths2,044 sq. ft.
$289,000Active3 beds 2 baths2,044 sq. ft.25 Glendale Drive, Cabot, AR 72023
MLS# 26005095Listed by: KELLER WILLIAMS REALTY - New
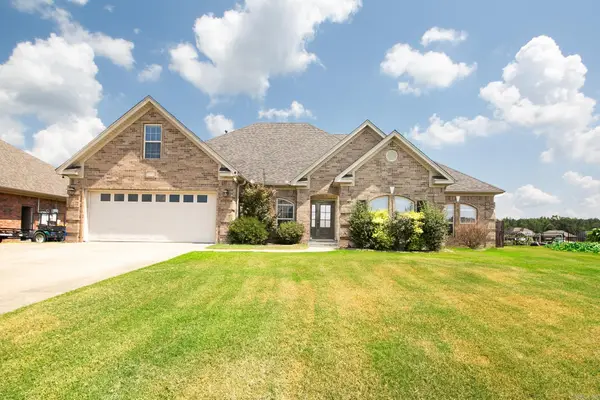 $510,000Active5 beds 3 baths3,023 sq. ft.
$510,000Active5 beds 3 baths3,023 sq. ft.2415 Lakewood Circle, Cabot, AR 72023
MLS# 26005096Listed by: PORCHLIGHT REALTY

