25 Newcastle Drive, Cabot, AR 72023
Local realty services provided by:ERA TEAM Real Estate

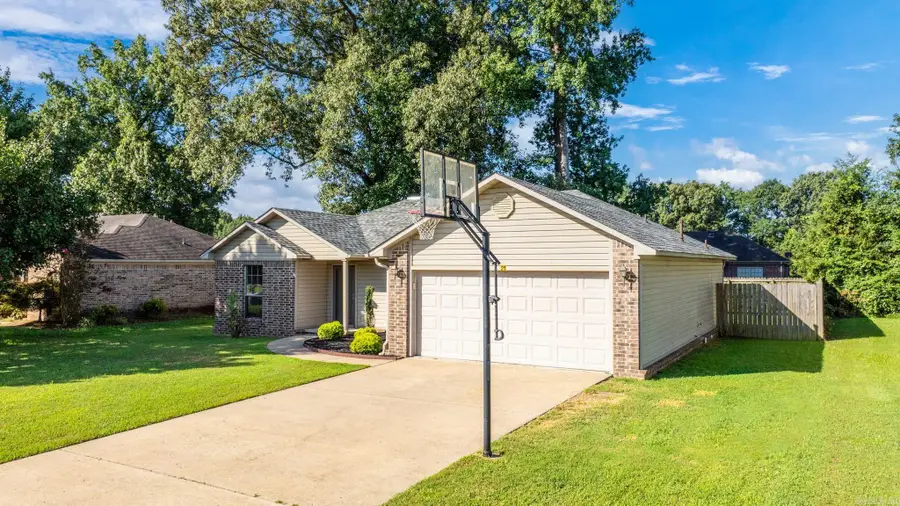
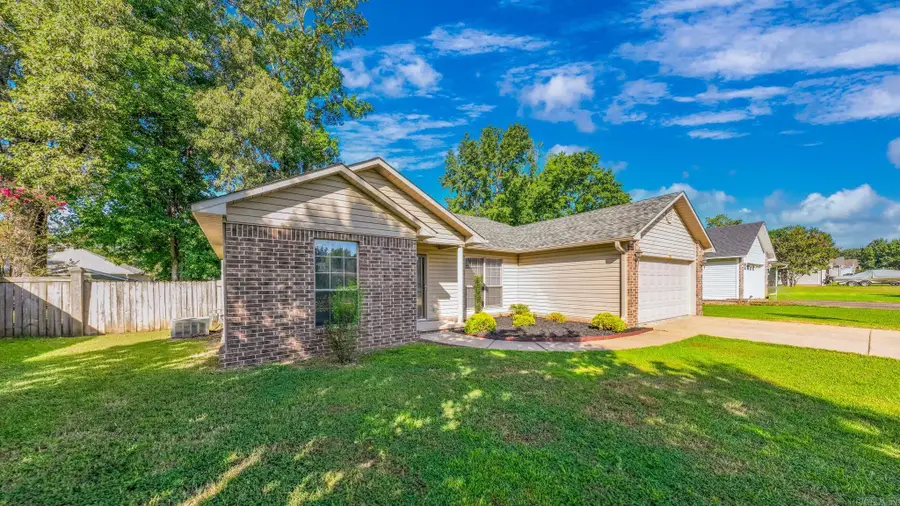
Listed by:staci medlock
Office:re/max elite nlr
MLS#:25030051
Source:AR_CARMLS
Price summary
- Price:$199,900
- Price per sq. ft.:$159.66
About this home
Beautifully updated home in the heart of highly sought-after Cabot! This 3 bed, 2 bath gem features fresh paint, new luxury vinyl plank flooring, and all-new lighting throughout. The spacious living room offers a tray ceiling, recessed lighting, and a corner fireplace with new marble tile and electric logs. The kitchen shines with granite countertops, subway tile backsplash, freshly painted cabinets, and new GE LG stainless appliances. Primary suite includes a walk-in closet and private bath with walk-in shower. Both guest bedrooms include new flooring, paint, and stylish ceiling fans. Outside, enjoy a freshly painted 14’x12’ deck, fire pit area, privacy fence with walk-through gate, and upgraded landscaping. Major 2024 updates include a new 30-year architectural roof, new ductwork, insulation, attic trusses, and more. Conveniently located near schools, dining, and shopping—this move-in-ready home has it all!
Contact an agent
Home facts
- Year built:2000
- Listing Id #:25030051
- Added:19 day(s) ago
- Updated:August 15, 2025 at 02:32 PM
Rooms and interior
- Bedrooms:3
- Total bathrooms:2
- Full bathrooms:2
- Living area:1,252 sq. ft.
Heating and cooling
- Cooling:Central Cool-Electric
- Heating:Central Heat-Gas
Structure and exterior
- Roof:Architectural Shingle
- Year built:2000
- Building area:1,252 sq. ft.
- Lot area:0.21 Acres
Schools
- High school:Cabot
- Middle school:Cabot South
- Elementary school:Westside
Utilities
- Water:Water Heater-Gas, Water-Public
- Sewer:Sewer-Public
Finances and disclosures
- Price:$199,900
- Price per sq. ft.:$159.66
- Tax amount:$1,062
New listings near 25 Newcastle Drive
- New
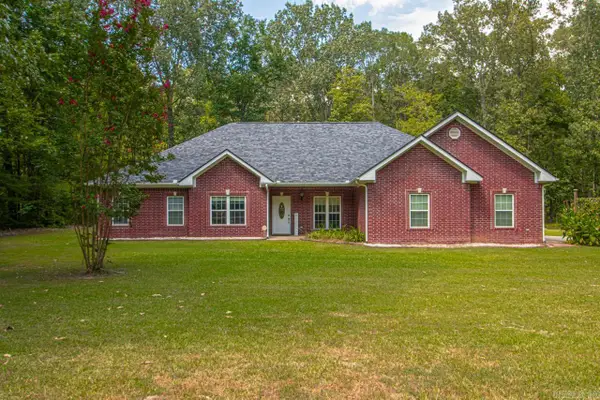 $410,000Active3 beds 3 baths2,329 sq. ft.
$410,000Active3 beds 3 baths2,329 sq. ft.232 Sunset Cir, Cabot, AR 72023
MLS# 25032854Listed by: BLAIR & CO. REALTORS - New
 $30,000Active2.4 Acres
$30,000Active2.4 Acres0 Sunset Cir, Cabot, AR 72023
MLS# 25032853Listed by: BLAIR & CO. REALTORS - New
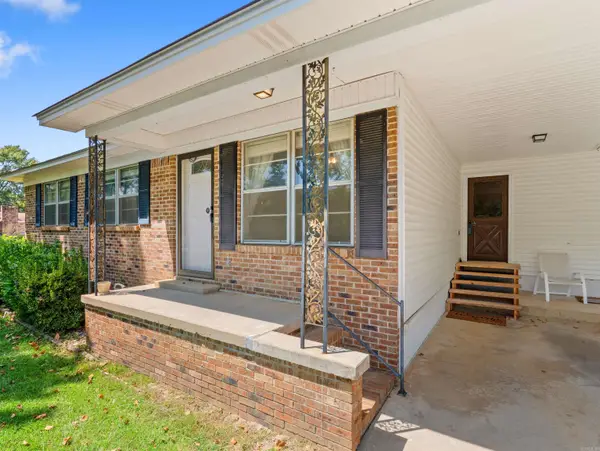 $176,000Active3 beds 2 baths1,260 sq. ft.
$176,000Active3 beds 2 baths1,260 sq. ft.202 Bradley Drive, Cabot, AR 72023
MLS# 25032819Listed by: CBRPM GROUP - New
 $305,000Active4 beds 2 baths2,063 sq. ft.
$305,000Active4 beds 2 baths2,063 sq. ft.37 Lakeland Drive, Cabot, AR 72023
MLS# 25032779Listed by: MODERN REALTY GROUP - New
 $260,000Active3 beds 2 baths2,041 sq. ft.
$260,000Active3 beds 2 baths2,041 sq. ft.113 Birchwood Circle, Cabot, AR 72023
MLS# 25032785Listed by: MICHELE PHILLIPS & CO. REALTORS SEARCY BRANCH - New
 $55,000Active0.56 Acres
$55,000Active0.56 Acres263 Stagecoach Trail, Cabot, AR 72023
MLS# 25032673Listed by: BACK PORCH REALTY - New
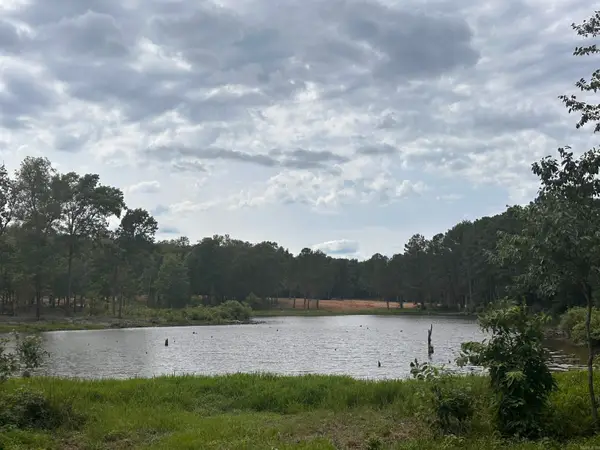 $75,000Active0.52 Acres
$75,000Active0.52 Acres168 Stagecoach Trail, Cabot, AR 72023
MLS# 25032690Listed by: BACK PORCH REALTY - New
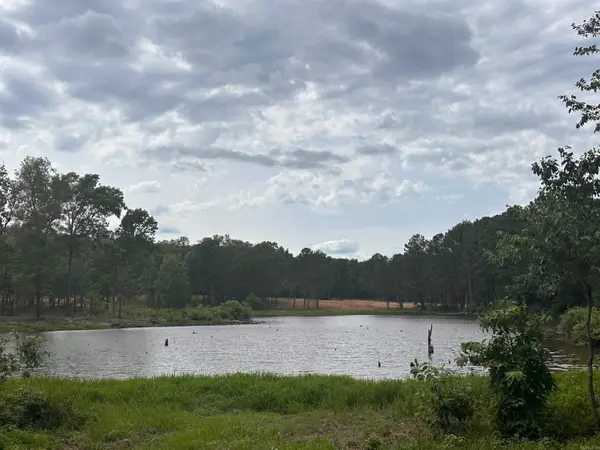 $55,000Active0.53 Acres
$55,000Active0.53 Acres255 Stagecoach Trail, Cabot, AR 72023
MLS# 25032671Listed by: BACK PORCH REALTY - New
 $219,900Active3 beds 2 baths1,407 sq. ft.
$219,900Active3 beds 2 baths1,407 sq. ft.507 Dakota Drive, Cabot, AR 72023
MLS# 25032597Listed by: PORCHLIGHT REALTY - New
 $50,000Active0 Acres
$50,000Active0 Acres245 Deboer Road, Cabot, AR 72023
MLS# 25032578Listed by: EDGE REALTY
