27 Berry Patch Drive, Cabot, AR 72023
Local realty services provided by:ERA TEAM Real Estate
27 Berry Patch Drive,Cabot, AR 72023
$275,000
- 3 Beds
- 2 Baths
- 1,900 sq. ft.
- Single family
- Active
Listed by: kendra fortner
Office: realty one group lock and key
MLS#:26000222
Source:AR_CARMLS
Price summary
- Price:$275,000
- Price per sq. ft.:$144.74
About this home
Welcome to this well maintained 3 bedroom 2 bathroom all brick home in the heart of Cabot Arkansas just minutes from schools shopping and local dining. This inviting layout is ideal for everyday living and entertaining. The kitchen features granite countertops stainless steel appliances tile backsplash bar seating and a spacious eat in area that opens to the living room. A separate dining space offers flexibility for hosting guests or creating a home office. The primary suite is a private retreat with two large closets a dual sink vanity a relaxing soaking tub and a fully tiled walk in shower. The second bathroom includes two separate vanities and a tiled tub shower combo perfect for busy mornings. Secondary bedrooms are generously sized with ample storage. Enjoy the partially covered back porch overlooking a large backyard ideal for gatherings or quiet evenings. A storage building and extra cabinetry in the garage provide excellent organization. The tray ceiling with accent lighting in the primary bedroom adds a touch of elegance. Located in an established Cabot neighborhood this home offers comfort space and convenience. Agents see remarks
Contact an agent
Home facts
- Year built:2005
- Listing ID #:26000222
- Added:127 day(s) ago
- Updated:February 02, 2026 at 03:41 PM
Rooms and interior
- Bedrooms:3
- Total bathrooms:2
- Full bathrooms:2
- Living area:1,900 sq. ft.
Heating and cooling
- Cooling:Central Cool-Electric
- Heating:Central Heat-Gas
Structure and exterior
- Roof:Architectural Shingle
- Year built:2005
- Building area:1,900 sq. ft.
Utilities
- Water:Water Heater-Gas, Water-Public
- Sewer:Sewer-Public
Finances and disclosures
- Price:$275,000
- Price per sq. ft.:$144.74
- Tax amount:$1,198
New listings near 27 Berry Patch Drive
- New
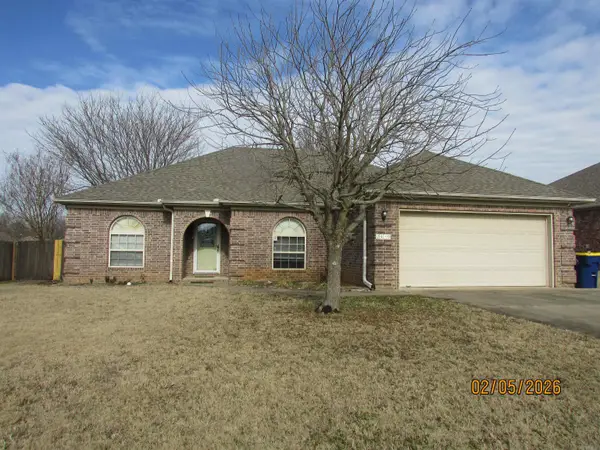 $269,900Active3 beds 2 baths1,900 sq. ft.
$269,900Active3 beds 2 baths1,900 sq. ft.2419 Toccata Lane, Cabot, AR 72023
MLS# 26005248Listed by: MCKIMMEY ASSOCIATES, REALTORS - 50 PINE - Open Sun, 2 to 4pmNew
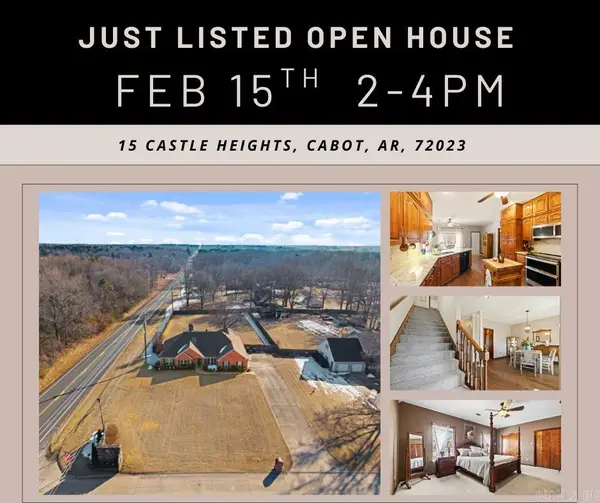 $499,000Active5 beds 3 baths3,407 sq. ft.
$499,000Active5 beds 3 baths3,407 sq. ft.15 Castle Heights, Cabot, AR 72023
MLS# 26005172Listed by: PORCHLIGHT REALTY - Open Sun, 2 to 4pmNew
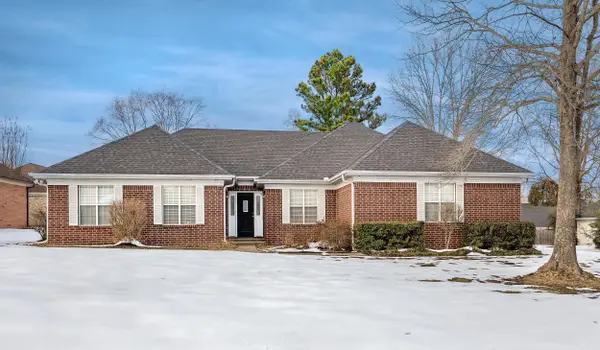 $289,000Active3 beds 2 baths2,044 sq. ft.
$289,000Active3 beds 2 baths2,044 sq. ft.25 Glendale Drive, Cabot, AR 72023
MLS# 26005095Listed by: KELLER WILLIAMS REALTY - New
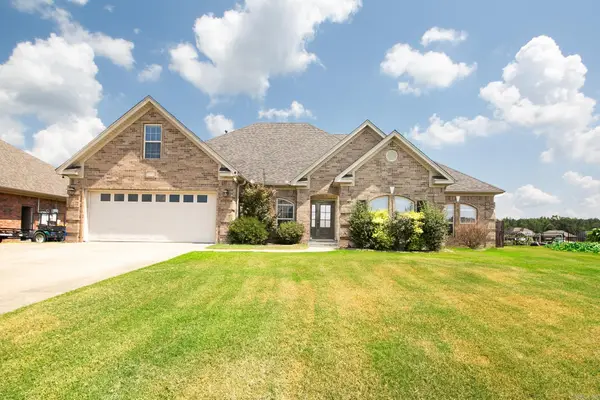 $510,000Active5 beds 3 baths3,023 sq. ft.
$510,000Active5 beds 3 baths3,023 sq. ft.2415 Lakewood Circle, Cabot, AR 72023
MLS# 26005096Listed by: PORCHLIGHT REALTY - New
 $177,000Active3 beds 2 baths1,250 sq. ft.
$177,000Active3 beds 2 baths1,250 sq. ft.51 Meadowlark Drive, Cabot, AR 72023
MLS# 26005097Listed by: MCKIMMEY ASSOCIATES REALTORS NLR - New
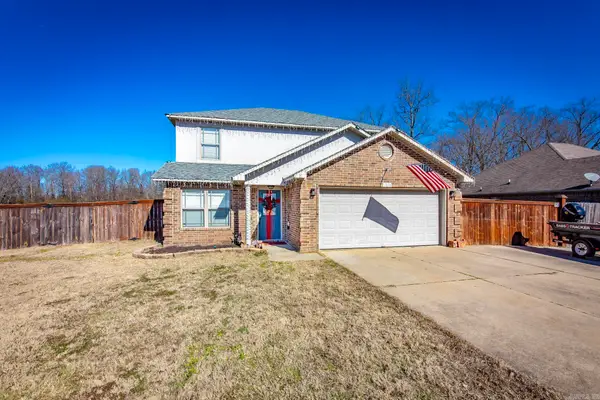 $252,000Active4 beds 2 baths1,860 sq. ft.
$252,000Active4 beds 2 baths1,860 sq. ft.105 Earnhardt Cir, Cabot, AR 72023
MLS# 26005073Listed by: BLAIR & CO. REALTORS - New
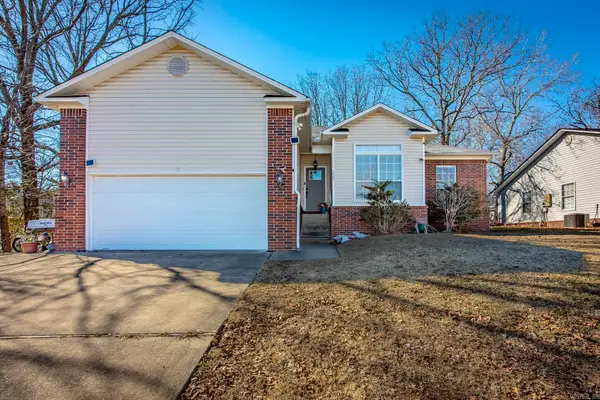 $247,500Active3 beds 2 baths1,741 sq. ft.
$247,500Active3 beds 2 baths1,741 sq. ft.1069 Highland Blvd, Cabot, AR 72023
MLS# 26005010Listed by: BLAIR & CO. REALTORS - New
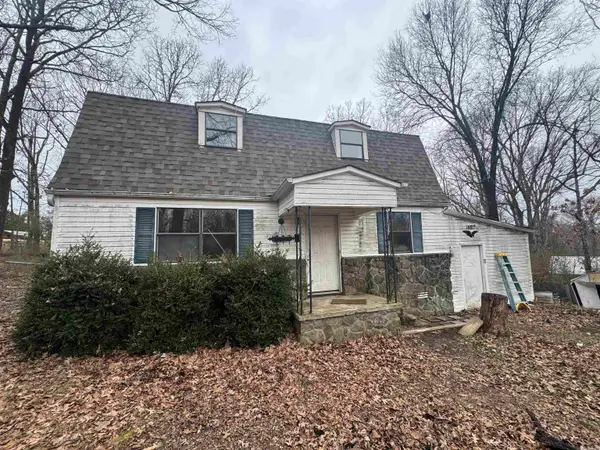 $129,200Active3 beds 2 baths1,900 sq. ft.
$129,200Active3 beds 2 baths1,900 sq. ft.14817 Twin Drive, Cabot, AR 72023
MLS# 26004977Listed by: BACK PORCH REALTY - New
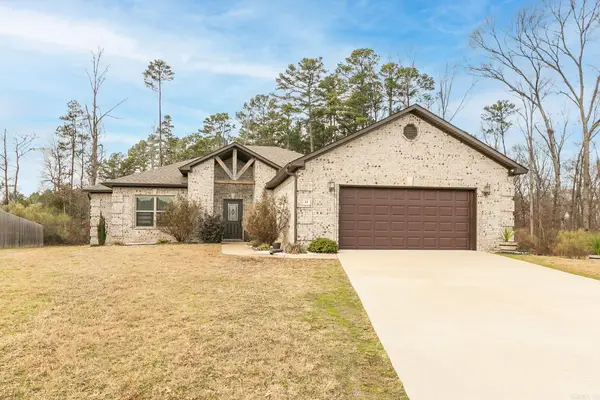 $355,000Active4 beds 3 baths2,125 sq. ft.
$355,000Active4 beds 3 baths2,125 sq. ft.44 Cimarron Circle, Cabot, AR 72023
MLS# 26004971Listed by: PORCHLIGHT REALTY - Open Sun, 2 to 4pmNew
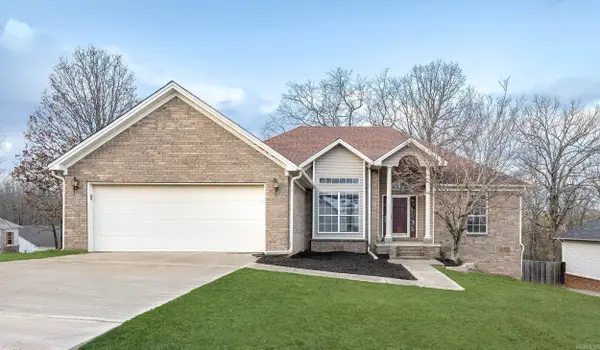 $229,000Active3 beds 2 baths1,603 sq. ft.
$229,000Active3 beds 2 baths1,603 sq. ft.14 Pinnacle Point, Cabot, AR 72023
MLS# 26004864Listed by: EPIC REAL ESTATE

