27 Sawgrass St, Cabot, AR 72023
Local realty services provided by:ERA TEAM Real Estate
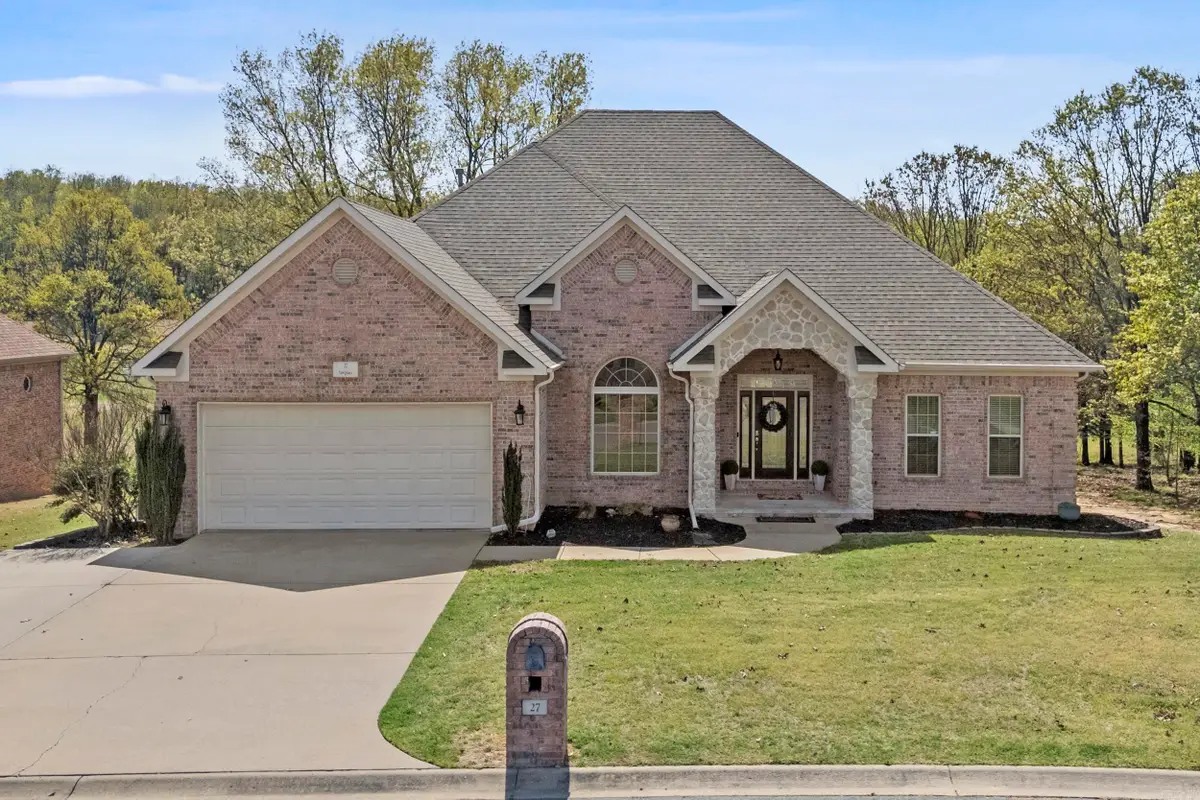
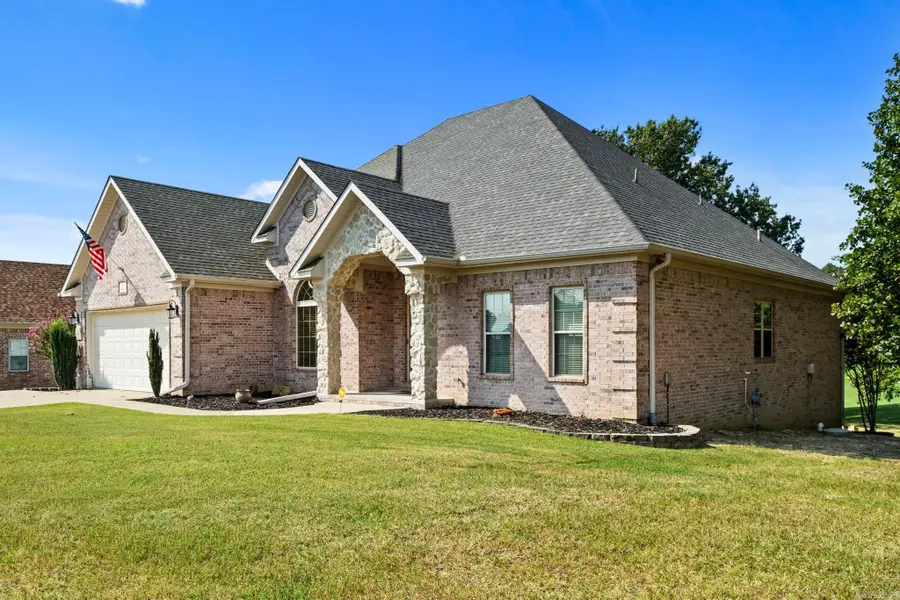
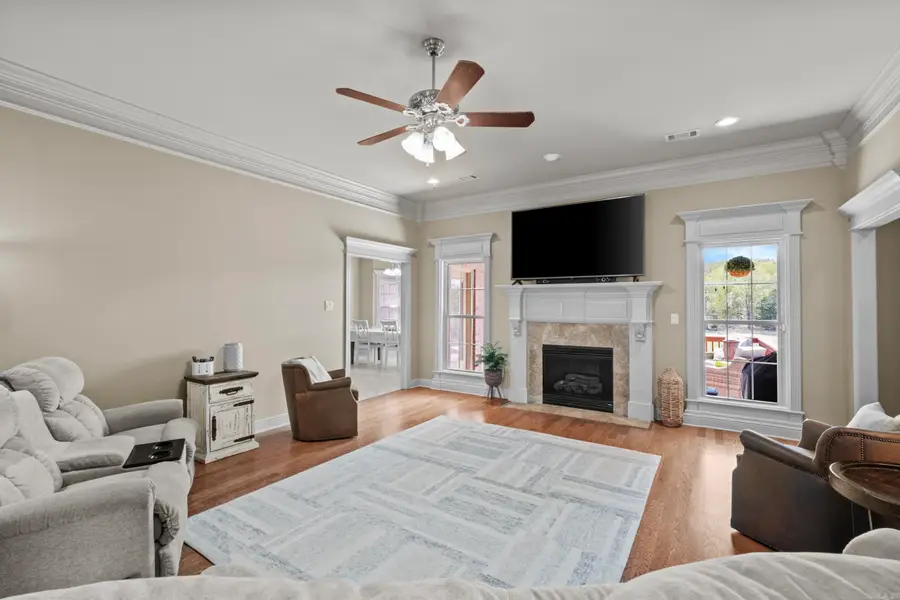
27 Sawgrass St,Cabot, AR 72023
$420,000
- 4 Beds
- 3 Baths
- 2,915 sq. ft.
- Single family
- Active
Listed by:lindsey brannon
Office:crye-leike realtors nlr branch
MLS#:25013248
Source:AR_CARMLS
Price summary
- Price:$420,000
- Price per sq. ft.:$144.08
- Monthly HOA dues:$16.17
About this home
Special JULY pricing!!! Welcome to your forever home! This move-in-ready, four-bedroom, three-bath retreat offers over 2,900 square feet of comfort and style in one of Cabot’s most sought-after neighborhoods. Tall ceilings and an open layout create a warm, inviting atmosphere, perfect for making memories with family and friends. The spacious kitchen, featuring double ovens, plenty of counter space, and ample cabinetry, is a hub for laughter, love, and festive gatherings, with serene golf course views adding a touch of tranquility. The primary suite provides a peaceful haven to relax after a busy day, while abundant storage—including generous closets, a floored attic, and under-home space—keeps life organized. The backyard is ready to bring your vision to life, whether for holiday celebrations or quiet evenings under the stars. With fresh paint, new appliances (2022-23), a roof (2018), lifetime warranty Leaf Guard gutters, and extra parking that’s perfect for guests or multiple vehicles, this home offers endless comfort and convenience. It’s move-in-ready and waiting to welcome your growing family or entertaining lifestyle. Schedule your visit today and make it yours!
Contact an agent
Home facts
- Year built:2006
- Listing Id #:25013248
- Added:133 day(s) ago
- Updated:August 15, 2025 at 02:33 PM
Rooms and interior
- Bedrooms:4
- Total bathrooms:3
- Full bathrooms:3
- Living area:2,915 sq. ft.
Heating and cooling
- Cooling:Central Cool-Electric
- Heating:Central Heat-Electric
Structure and exterior
- Roof:Composition
- Year built:2006
- Building area:2,915 sq. ft.
- Lot area:0.31 Acres
Utilities
- Water:Water-Public
- Sewer:Sewer-Public
Finances and disclosures
- Price:$420,000
- Price per sq. ft.:$144.08
- Tax amount:$2,767 (2023)
New listings near 27 Sawgrass St
- New
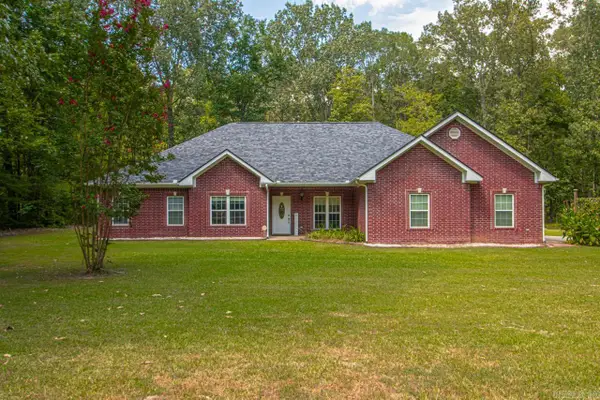 $410,000Active3 beds 3 baths2,329 sq. ft.
$410,000Active3 beds 3 baths2,329 sq. ft.232 Sunset Cir, Cabot, AR 72023
MLS# 25032854Listed by: BLAIR & CO. REALTORS - New
 $30,000Active2.4 Acres
$30,000Active2.4 Acres0 Sunset Cir, Cabot, AR 72023
MLS# 25032853Listed by: BLAIR & CO. REALTORS - New
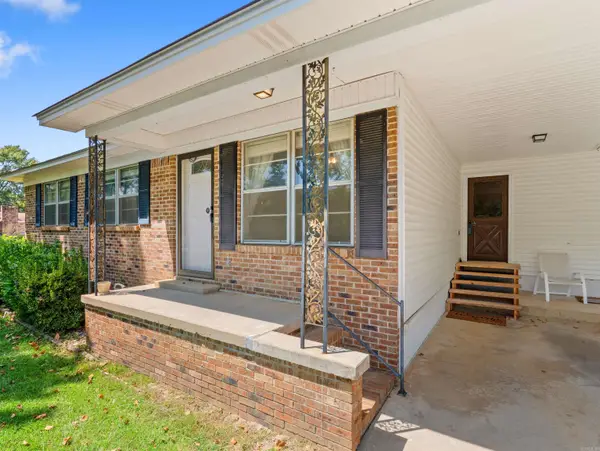 $176,000Active3 beds 2 baths1,260 sq. ft.
$176,000Active3 beds 2 baths1,260 sq. ft.202 Bradley Drive, Cabot, AR 72023
MLS# 25032819Listed by: CBRPM GROUP - New
 $305,000Active4 beds 2 baths2,063 sq. ft.
$305,000Active4 beds 2 baths2,063 sq. ft.37 Lakeland Drive, Cabot, AR 72023
MLS# 25032779Listed by: MODERN REALTY GROUP - New
 $260,000Active3 beds 2 baths2,041 sq. ft.
$260,000Active3 beds 2 baths2,041 sq. ft.113 Birchwood Circle, Cabot, AR 72023
MLS# 25032785Listed by: MICHELE PHILLIPS & CO. REALTORS SEARCY BRANCH - New
 $55,000Active0.56 Acres
$55,000Active0.56 Acres263 Stagecoach Trail, Cabot, AR 72023
MLS# 25032673Listed by: BACK PORCH REALTY - New
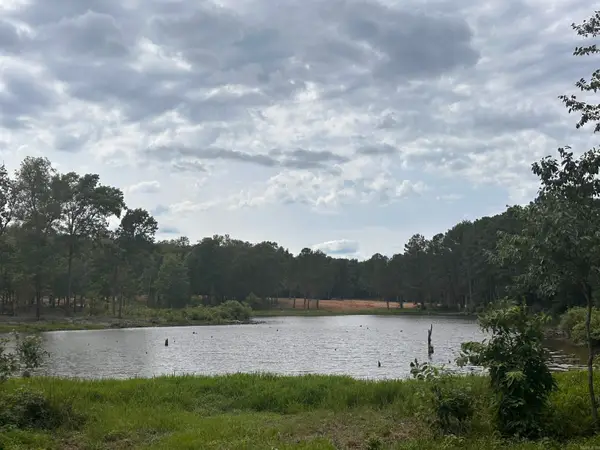 $75,000Active0.52 Acres
$75,000Active0.52 Acres168 Stagecoach Trail, Cabot, AR 72023
MLS# 25032690Listed by: BACK PORCH REALTY - New
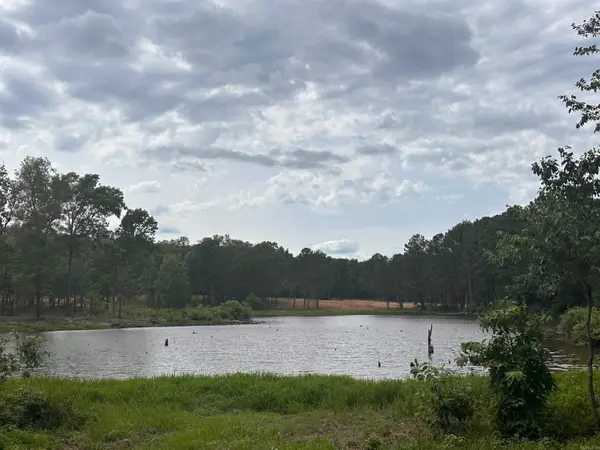 $55,000Active0.53 Acres
$55,000Active0.53 Acres255 Stagecoach Trail, Cabot, AR 72023
MLS# 25032671Listed by: BACK PORCH REALTY - New
 $219,900Active3 beds 2 baths1,407 sq. ft.
$219,900Active3 beds 2 baths1,407 sq. ft.507 Dakota Drive, Cabot, AR 72023
MLS# 25032597Listed by: PORCHLIGHT REALTY - New
 $50,000Active0 Acres
$50,000Active0 Acres245 Deboer Road, Cabot, AR 72023
MLS# 25032578Listed by: EDGE REALTY
