28 Calvados Court, Cabot, AR 72023
Local realty services provided by:ERA Doty Real Estate
28 Calvados Court,Cabot, AR 72023
$420,000
- 4 Beds
- 2 Baths
- - sq. ft.
- Single family
- Sold
Listed by: gina myers-gunderman, terry keck
Office: michele phillips & company, realtors-cabot branch
MLS#:25031574
Source:AR_CARMLS
Sorry, we are unable to map this address
Price summary
- Price:$420,000
About this home
Gorgeous 4 Bedroom 2 Bath with Beautiful curb appeal, from the Rock Accents to the Black Iron Front Door to the stunning wood work under the front and Back porch. Welcome in to this open floor plan, Huge LR Area with large Rock Fireplace that will include vent-less gas logs. If cooking or baking is your thing you will love this Chefs Kitchen with an amazing Island toped with Beautiful Quarts Counter tops. But the true stunner in this home is the Master Bath and Closet area. Master and 1 other Bedroom is on one side of the home, 2 other nice size bedrooms with a great quest bath is on the other. But don't forget an amazing Laundry room with Laundry sink and a mud bench right outside to hide those kiddo's Back packs to grab on the way to the garage. This house has so much to offer including lots of storage and some gorgeous finishes. Enjoy and entertain on the Huge back covered patio that includes tv outlet and over looking a nice size back yard. All you will have to do is move in Gutters are already installed and Fence is coming. PLEASE SEE AGENT REMARKS Also a couple of the photos have Virtual Staging added.
Contact an agent
Home facts
- Year built:2025
- Listing ID #:25031574
- Added:147 day(s) ago
- Updated:January 02, 2026 at 07:56 AM
Rooms and interior
- Bedrooms:4
- Total bathrooms:2
- Full bathrooms:2
Heating and cooling
- Cooling:Central Cool-Electric
- Heating:Central Heat-Gas
Structure and exterior
- Roof:Architectural Shingle
- Year built:2025
Schools
- High school:Cabot
Utilities
- Water:Water Heater-Gas, Water-Public
- Sewer:Sewer-Public
Finances and disclosures
- Price:$420,000
- Tax amount:$5 (2024)
New listings near 28 Calvados Court
- New
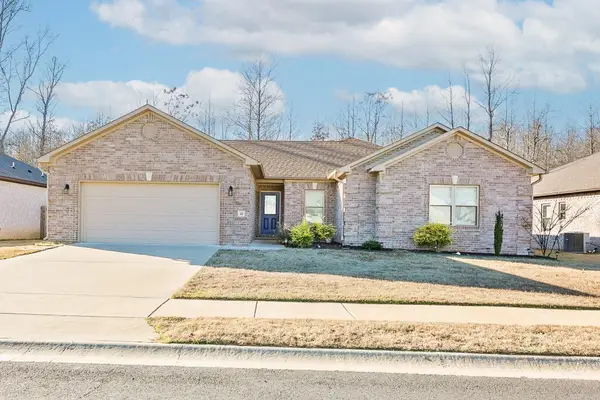 $335,000Active4 beds 2 baths1,927 sq. ft.
$335,000Active4 beds 2 baths1,927 sq. ft.38 Arbor Trail Drive, Cabot, AR 72023
MLS# 26000062Listed by: PORCHLIGHT REALTY - New
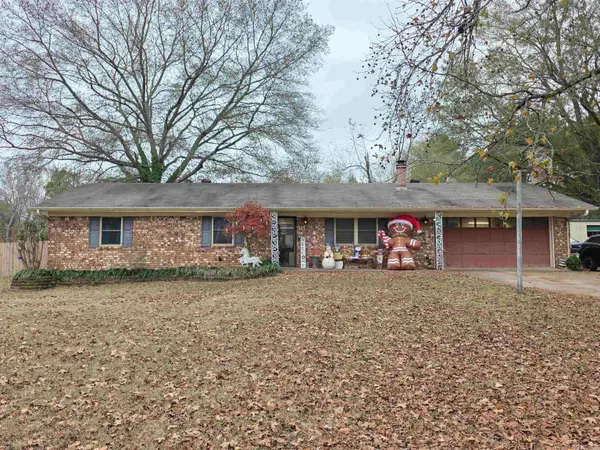 $224,900Active3 beds 2 baths1,565 sq. ft.
$224,900Active3 beds 2 baths1,565 sq. ft.105 Epperson Drive, Cabot, AR 72023
MLS# 26000049Listed by: MICHELE PHILLIPS & COMPANY, REALTORS-CABOT BRANCH - New
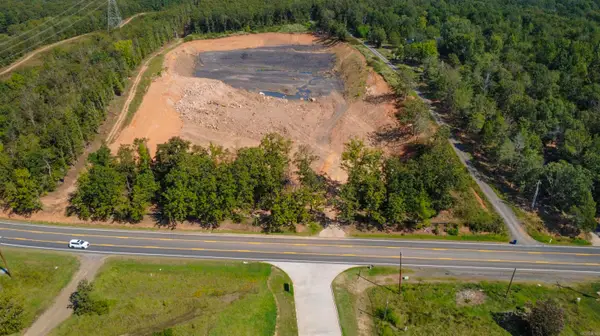 $995,000Active9.68 Acres
$995,000Active9.68 Acres000 W Main Street, Cabot, AR 72023
MLS# 26000053Listed by: MICHELE PHILLIPS & COMPANY, REALTORS-CABOT BRANCH - New
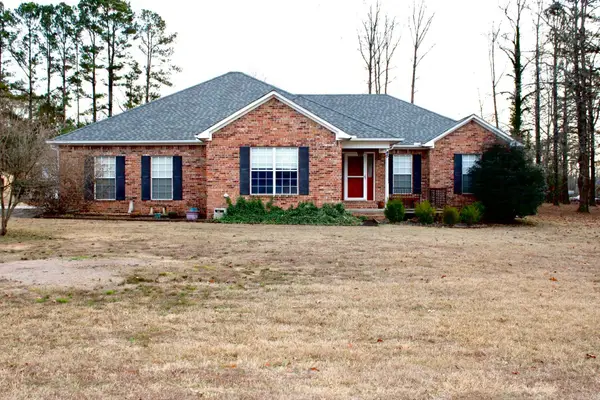 $375,000Active3 beds 2 baths2,300 sq. ft.
$375,000Active3 beds 2 baths2,300 sq. ft.45 Kingwood Circle, Cabot, AR 72023
MLS# 25050331Listed by: THE LEGACY TEAM - New
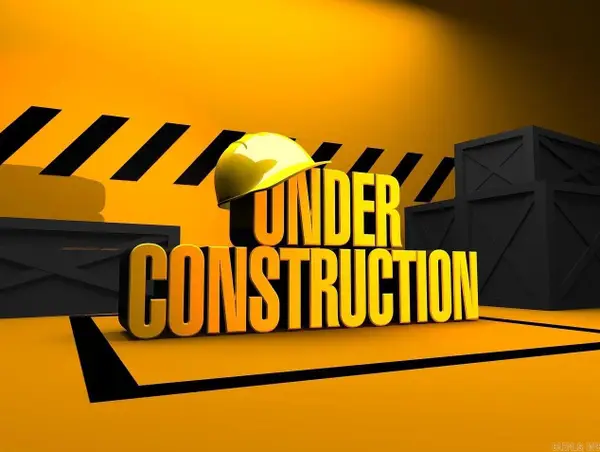 $192,825Active3 beds 2 baths1,402 sq. ft.
$192,825Active3 beds 2 baths1,402 sq. ft.50 Maddison Rachael, Cabot, AR 72023
MLS# 25050213Listed by: LENNAR REALTY - New
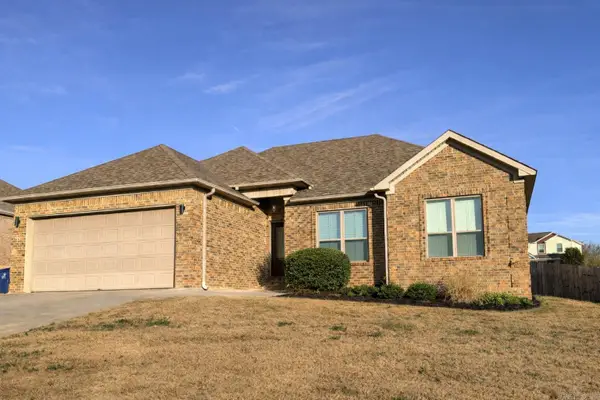 $274,900Active3 beds 2 baths1,687 sq. ft.
$274,900Active3 beds 2 baths1,687 sq. ft.582 Crepe Myrtle Loop, Cabot, AR 72023
MLS# 25050223Listed by: BACK PORCH REALTY - New
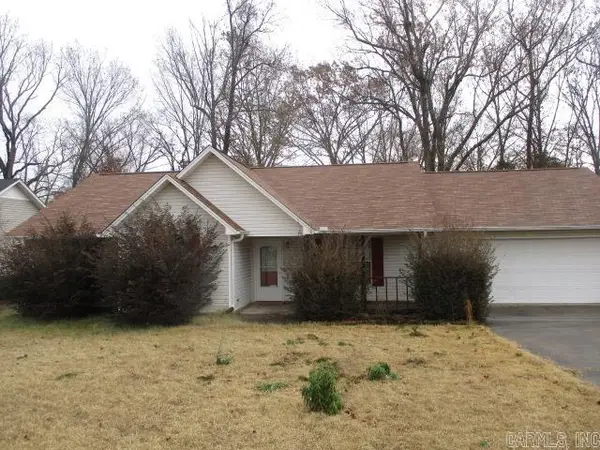 $197,000Active3 beds 2 baths1,579 sq. ft.
$197,000Active3 beds 2 baths1,579 sq. ft.Address Withheld By Seller, Cabot, AR 72023
MLS# 25050150Listed by: MASON AND COMPANY - New
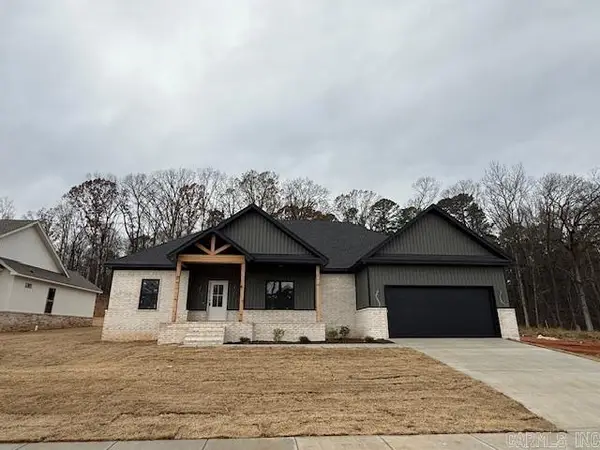 $359,900Active4 beds 2 baths2,203 sq. ft.
$359,900Active4 beds 2 baths2,203 sq. ft.1062 Stagecoach Boulevard, Cabot, AR 72023
MLS# 25050127Listed by: HALSEY REAL ESTATE - BENTON - New
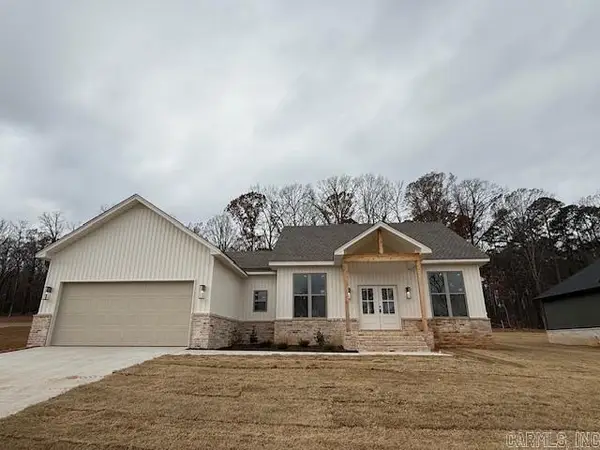 $349,900Active4 beds 2 baths2,000 sq. ft.
$349,900Active4 beds 2 baths2,000 sq. ft.1070 Stagecoach Boulevard, Cabot, AR 72023
MLS# 25050122Listed by: HALSEY REAL ESTATE - BENTON - New
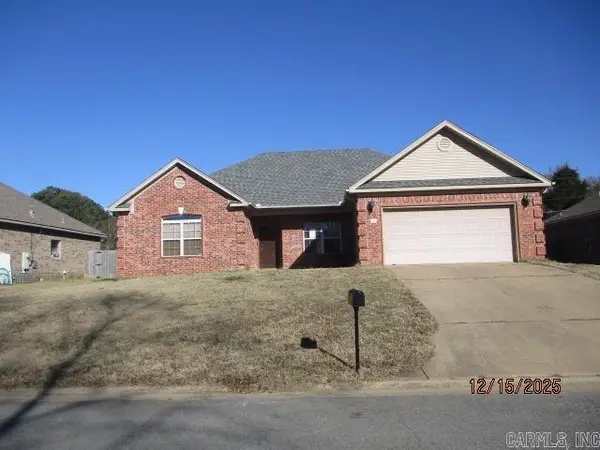 $249,500Active4 beds 2 baths1,902 sq. ft.
$249,500Active4 beds 2 baths1,902 sq. ft.Address Withheld By Seller, Cabot, AR 72023
MLS# 25050046Listed by: MASON AND COMPANY
