28 Crestwood Dr, Cabot, AR 72023
Local realty services provided by:ERA TEAM Real Estate
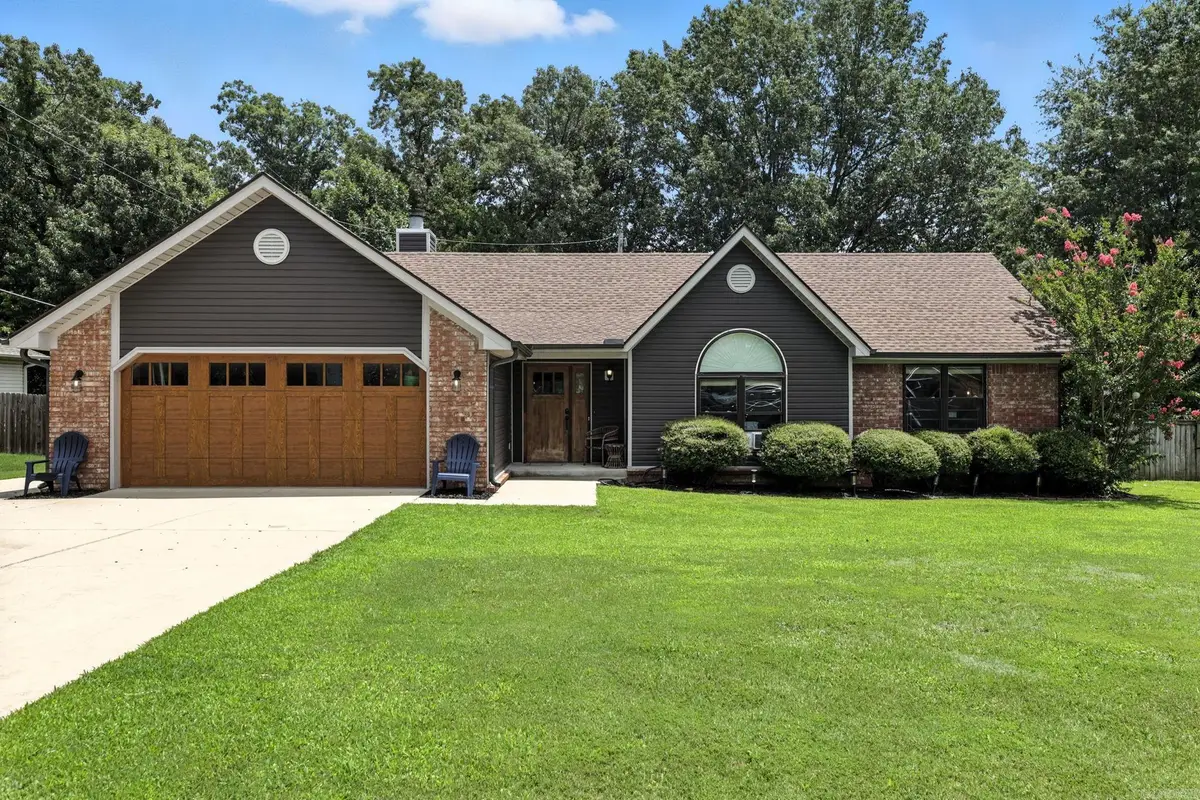
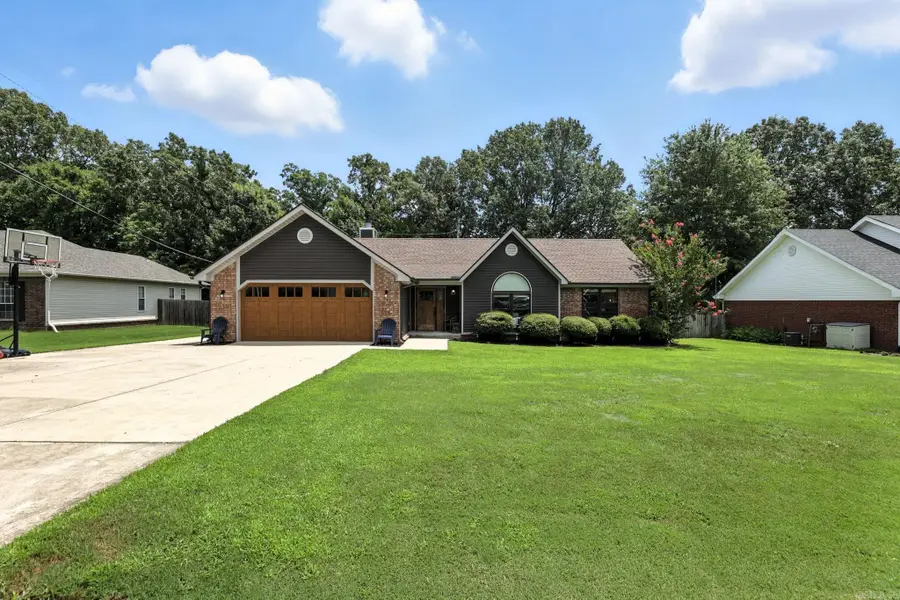
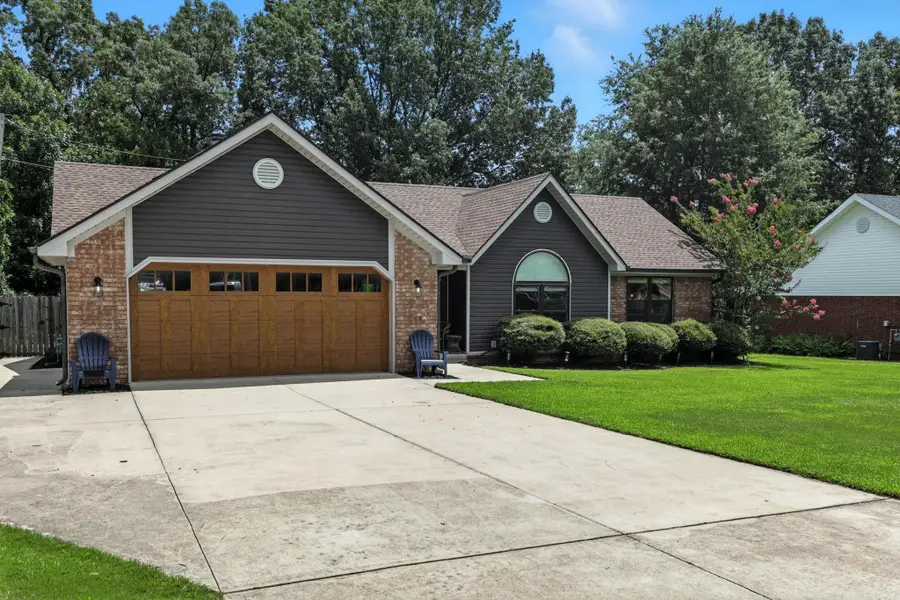
28 Crestwood Dr,Cabot, AR 72023
$260,000
- 3 Beds
- 2 Baths
- 1,646 sq. ft.
- Single family
- Active
Listed by:kassi bell
Office:back porch realty
MLS#:25030008
Source:AR_CARMLS
Price summary
- Price:$260,000
- Price per sq. ft.:$157.96
About this home
Move-In Ready 3-Bedroom, 2-Bath Home with Stunning Features! This beautifully remodeled home is ready for its next owner. Featuring three spacious bedrooms and two full bathrooms, it offers comfort and style throughout. The large eat-in kitchen provides ample dining space, including a cozy bar area—perfect for family meals and entertaining. The expansive living room with a fireplace creates the ideal setting for cozy family nights. The primary suite is generously sized with a large walk-in closet, while the two additional bedrooms are also a great size for guests or children. Step outside to the backyard oasis! The highlight is a large, uniquely shaped pool—perfect for those hot summer days and evenings. Recent updates include a new roof, HVAC system, and pool liner, adding to the home's appeal and peace of mind. This home offers many wonderful features and is waiting for its new owner. Schedule your showing today and make this fantastic property yours!
Contact an agent
Home facts
- Year built:1994
- Listing Id #:25030008
- Added:20 day(s) ago
- Updated:August 18, 2025 at 03:08 PM
Rooms and interior
- Bedrooms:3
- Total bathrooms:2
- Full bathrooms:2
- Living area:1,646 sq. ft.
Heating and cooling
- Cooling:Central Cool-Electric
- Heating:Central Heat-Gas
Structure and exterior
- Roof:Architectural Shingle
- Year built:1994
- Building area:1,646 sq. ft.
Utilities
- Water:Water Heater-Electric, Water-Public
- Sewer:Sewer-Public
Finances and disclosures
- Price:$260,000
- Price per sq. ft.:$157.96
- Tax amount:$1,536 (2023)
New listings near 28 Crestwood Dr
- New
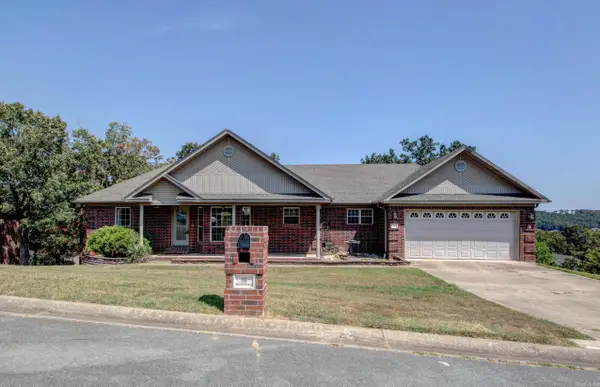 $227,500Active3 beds 2 baths1,823 sq. ft.
$227,500Active3 beds 2 baths1,823 sq. ft.16 Rolling Hills Drive, Cabot, AR 72023
MLS# 25033064Listed by: SIGNATURE PROPERTIES - New
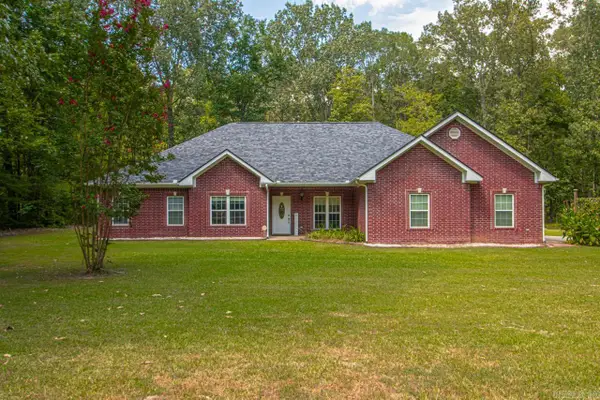 $410,000Active3 beds 3 baths2,329 sq. ft.
$410,000Active3 beds 3 baths2,329 sq. ft.232 Sunset Cir, Cabot, AR 72023
MLS# 25032854Listed by: BLAIR & CO. REALTORS - New
 $30,000Active2.4 Acres
$30,000Active2.4 Acres0 Sunset Cir, Cabot, AR 72023
MLS# 25032853Listed by: BLAIR & CO. REALTORS - New
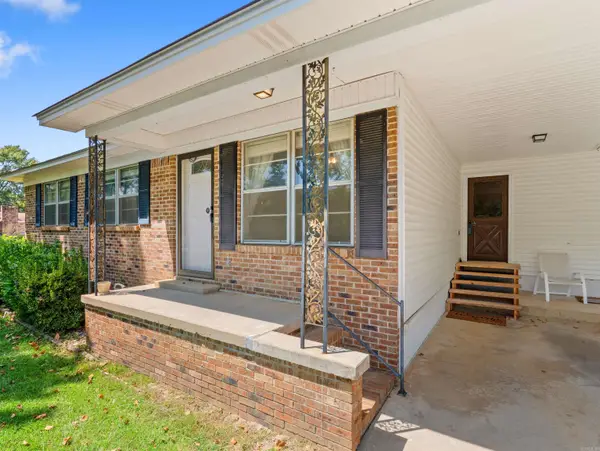 $176,000Active3 beds 2 baths1,260 sq. ft.
$176,000Active3 beds 2 baths1,260 sq. ft.202 Bradley Drive, Cabot, AR 72023
MLS# 25032819Listed by: CBRPM GROUP - New
 $305,000Active4 beds 2 baths2,063 sq. ft.
$305,000Active4 beds 2 baths2,063 sq. ft.37 Lakeland Drive, Cabot, AR 72023
MLS# 25032779Listed by: MODERN REALTY GROUP - New
 $260,000Active3 beds 2 baths2,041 sq. ft.
$260,000Active3 beds 2 baths2,041 sq. ft.113 Birchwood Circle, Cabot, AR 72023
MLS# 25032785Listed by: MICHELE PHILLIPS & CO. REALTORS SEARCY BRANCH - New
 $55,000Active0.56 Acres
$55,000Active0.56 Acres263 Stagecoach Trail, Cabot, AR 72023
MLS# 25032673Listed by: BACK PORCH REALTY - New
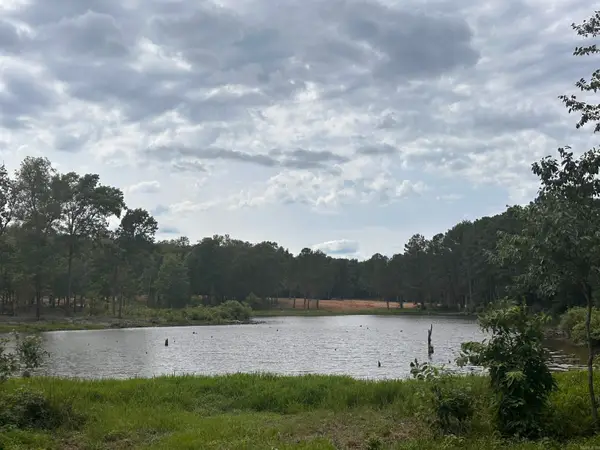 $75,000Active0.52 Acres
$75,000Active0.52 Acres168 Stagecoach Trail, Cabot, AR 72023
MLS# 25032690Listed by: BACK PORCH REALTY - New
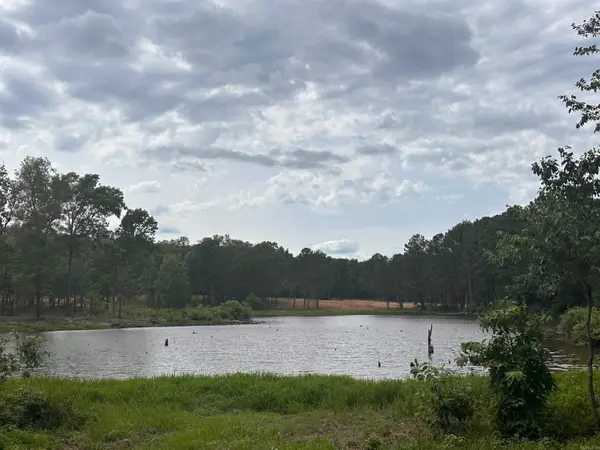 $55,000Active0.53 Acres
$55,000Active0.53 Acres255 Stagecoach Trail, Cabot, AR 72023
MLS# 25032671Listed by: BACK PORCH REALTY - New
 $219,900Active3 beds 2 baths1,407 sq. ft.
$219,900Active3 beds 2 baths1,407 sq. ft.507 Dakota Drive, Cabot, AR 72023
MLS# 25032597Listed by: PORCHLIGHT REALTY
