30 Pheasant Run Drive, Cabot, AR 72023
Local realty services provided by:ERA Doty Real Estate
30 Pheasant Run Drive,Cabot, AR 72023
$153,000
- 3 Beds
- 2 Baths
- - sq. ft.
- Single family
- Sold
Listed by: kimberly brown
Office: cbrpm maumelle
MLS#:25029983
Source:AR_CARMLS
Sorry, we are unable to map this address
Price summary
- Price:$153,000
About this home
Welcome to this newly updated home, ready and waiting for its next chapter—will it be with you? This beautifully renovated property has seen a full transformation inside and out. A brand-new roof was installed in July 2025. Step inside and you'll find a fully remodeled kitchen featuring brand-new cabinets and stunning granite countertops, perfect for everyday living and entertaining alike. The upgrades continue throughout with all-new fixtures, fresh paint, and new flooring that bring a modern and cohesive feel to every room. The bathrooms have been thoughtfully refreshed as well, including a newly added tile walk-in shower in one and a tiled tub and shower combo in the other. Outside, you'll enjoy fresh landscaping and a spacious backyard ideal for relaxing or entertaining, all set on a quiet, welcoming street. Don’t miss your chance to tour this move-in-ready home—schedule your visit today and see for yourself! See agent remarks.
Contact an agent
Home facts
- Year built:1979
- Listing ID #:25029983
- Added:156 day(s) ago
- Updated:January 02, 2026 at 07:56 AM
Rooms and interior
- Bedrooms:3
- Total bathrooms:2
- Full bathrooms:2
Heating and cooling
- Cooling:Central Cool-Electric
- Heating:Central Heat-Gas
Structure and exterior
- Roof:Architectural Shingle
- Year built:1979
Utilities
- Water:Water Heater-Electric, Water-Public
- Sewer:Sewer-Public
Finances and disclosures
- Price:$153,000
- Tax amount:$819 (2024)
New listings near 30 Pheasant Run Drive
- New
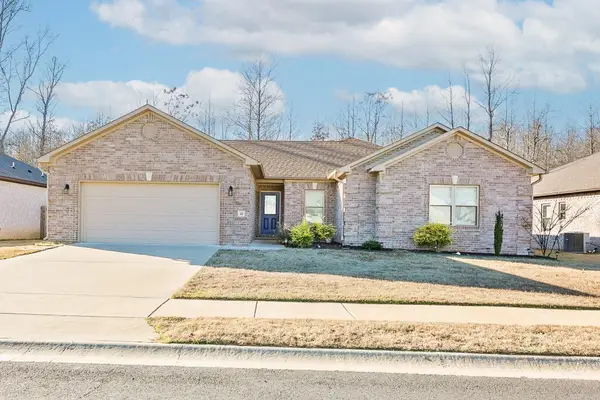 $335,000Active4 beds 2 baths1,927 sq. ft.
$335,000Active4 beds 2 baths1,927 sq. ft.38 Arbor Trail Drive, Cabot, AR 72023
MLS# 26000062Listed by: PORCHLIGHT REALTY - New
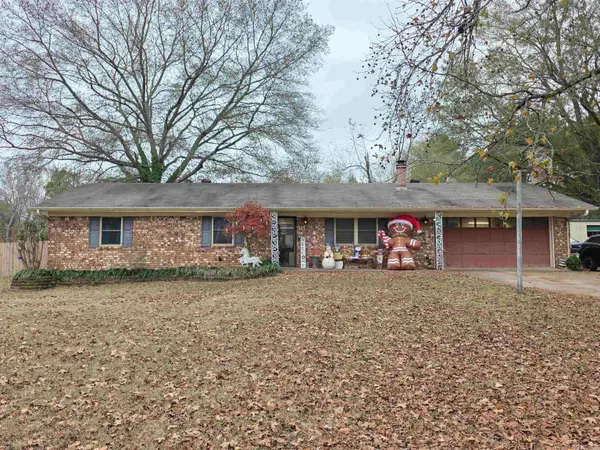 $224,900Active3 beds 2 baths1,565 sq. ft.
$224,900Active3 beds 2 baths1,565 sq. ft.105 Epperson Drive, Cabot, AR 72023
MLS# 26000049Listed by: MICHELE PHILLIPS & COMPANY, REALTORS-CABOT BRANCH - New
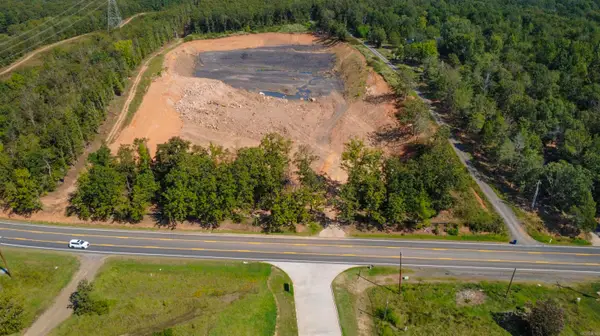 $995,000Active9.68 Acres
$995,000Active9.68 Acres000 W Main Street, Cabot, AR 72023
MLS# 26000053Listed by: MICHELE PHILLIPS & COMPANY, REALTORS-CABOT BRANCH - New
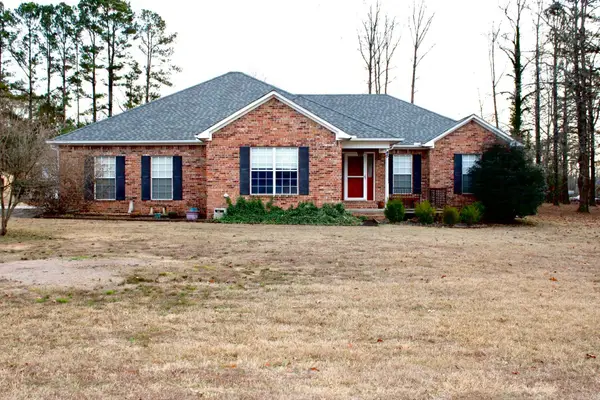 $375,000Active3 beds 2 baths2,300 sq. ft.
$375,000Active3 beds 2 baths2,300 sq. ft.45 Kingwood Circle, Cabot, AR 72023
MLS# 25050331Listed by: THE LEGACY TEAM - New
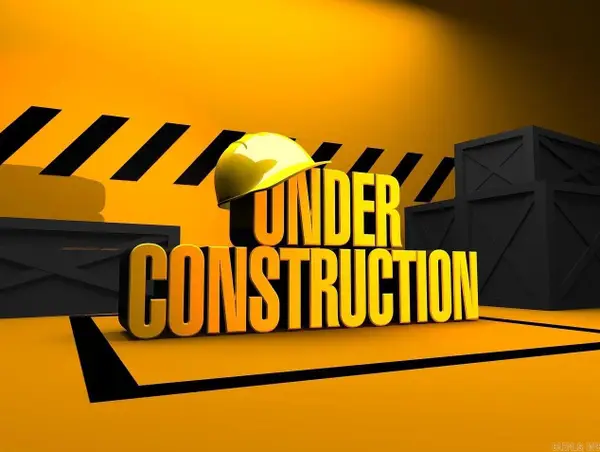 $192,825Active3 beds 2 baths1,402 sq. ft.
$192,825Active3 beds 2 baths1,402 sq. ft.50 Maddison Rachael, Cabot, AR 72023
MLS# 25050213Listed by: LENNAR REALTY - New
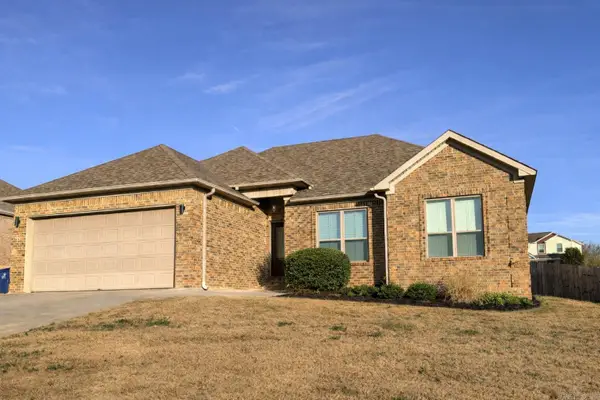 $274,900Active3 beds 2 baths1,687 sq. ft.
$274,900Active3 beds 2 baths1,687 sq. ft.582 Crepe Myrtle Loop, Cabot, AR 72023
MLS# 25050223Listed by: BACK PORCH REALTY - New
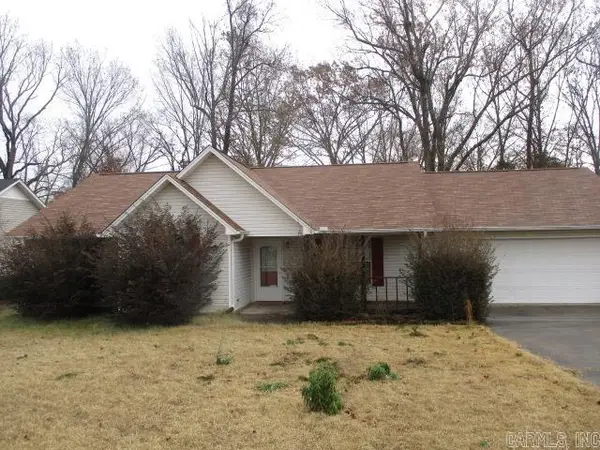 $197,000Active3 beds 2 baths1,579 sq. ft.
$197,000Active3 beds 2 baths1,579 sq. ft.Address Withheld By Seller, Cabot, AR 72023
MLS# 25050150Listed by: MASON AND COMPANY - New
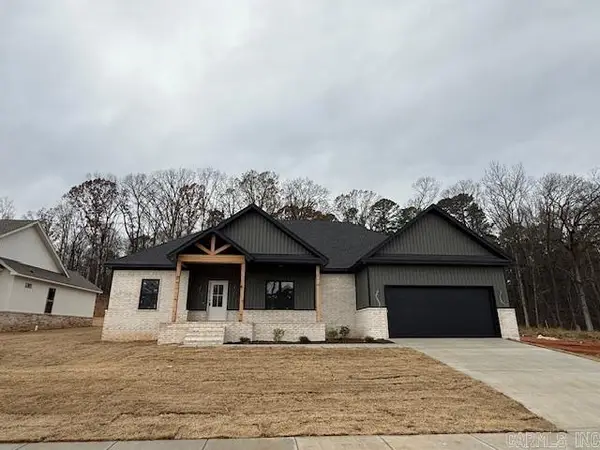 $359,900Active4 beds 2 baths2,203 sq. ft.
$359,900Active4 beds 2 baths2,203 sq. ft.1062 Stagecoach Boulevard, Cabot, AR 72023
MLS# 25050127Listed by: HALSEY REAL ESTATE - BENTON - New
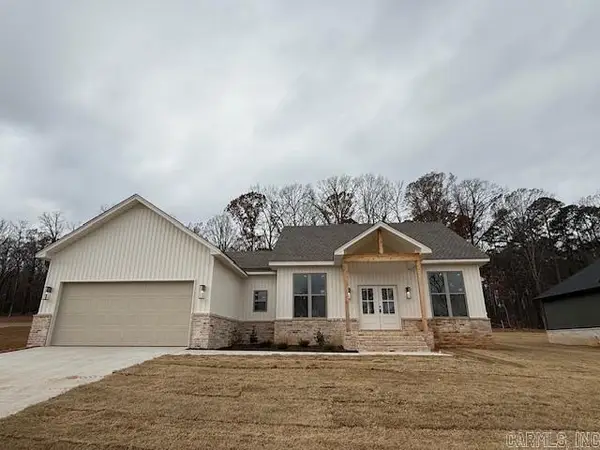 $349,900Active4 beds 2 baths2,000 sq. ft.
$349,900Active4 beds 2 baths2,000 sq. ft.1070 Stagecoach Boulevard, Cabot, AR 72023
MLS# 25050122Listed by: HALSEY REAL ESTATE - BENTON - New
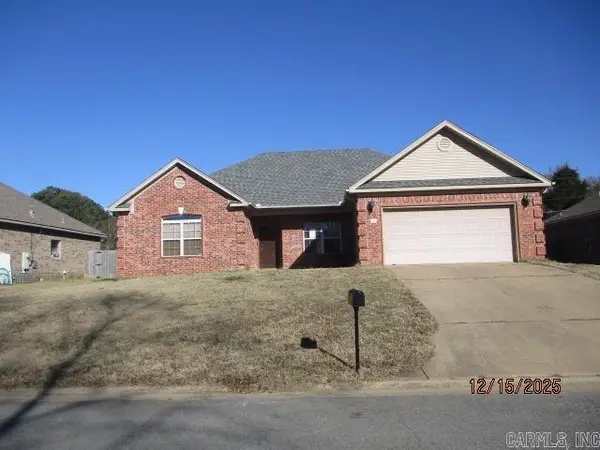 $249,500Active4 beds 2 baths1,902 sq. ft.
$249,500Active4 beds 2 baths1,902 sq. ft.Address Withheld By Seller, Cabot, AR 72023
MLS# 25050046Listed by: MASON AND COMPANY
