30 Ravell, Cabot, AR 72023
Local realty services provided by:ERA TEAM Real Estate
30 Ravell,Cabot, AR 72023
$365,000
- 4 Beds
- 2 Baths
- 2,031 sq. ft.
- Single family
- Active
Listed by: joshua cole
Office: venture realty group - cabot
MLS#:25034980
Source:AR_CARMLS
Price summary
- Price:$365,000
- Price per sq. ft.:$179.71
About this home
Welcome to style & elegance in this 2025 New Construction! Approaching the home you notice the stained front porch ceiling & solid 6x6 posts creating an instant feel of charm and rugged elegance. Entering the home you step into the foyer greeted by the spacious living room accenting the ultra open concept of this stunning home! Immediately you notice the custom blend of lights and darks with subtle hints of rugged style like the blonde beams in the living room, custom fireplace trim, and the perfectly accented ventahood. The large kitchen w/hidden pantry + large bar top island allows for entertaining guests and convenient family nights. Just off the kitchen is the dining / breakfast area. This home boasts a split floor plan with guest bedrooms on the right and the master bedroom and custom master bath on the left - go see this bathroom! The home boasts a spacious laundry & mud room too! Enjoy covered front & back porch time with this home too! The home has tile and luxury vinyl & hybrid laminate throughout the home. Also, Seller is offering $5K in Buyers Concessions too so do not delay! Projected equity in the home so discuss options if interested in a fence! See Agent Remarks.
Contact an agent
Home facts
- Year built:2025
- Listing ID #:25034980
- Added:218 day(s) ago
- Updated:February 20, 2026 at 03:27 PM
Rooms and interior
- Bedrooms:4
- Total bathrooms:2
- Full bathrooms:2
- Living area:2,031 sq. ft.
Heating and cooling
- Cooling:Central Cool-Electric
- Heating:Central Heat-Gas
Structure and exterior
- Roof:Architectural Shingle
- Year built:2025
- Building area:2,031 sq. ft.
- Lot area:0.22 Acres
Utilities
- Water:Water-Public
- Sewer:Sewer-Public
Finances and disclosures
- Price:$365,000
- Price per sq. ft.:$179.71
- Tax amount:$100
New listings near 30 Ravell
- New
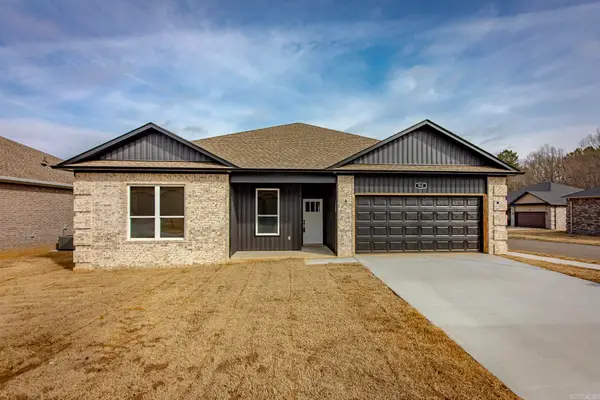 $274,000Active3 beds 2 baths1,603 sq. ft.
$274,000Active3 beds 2 baths1,603 sq. ft.912 W Dell Vista Cove, Cabot, AR 72023
MLS# 26006473Listed by: PORCHLIGHT REALTY - New
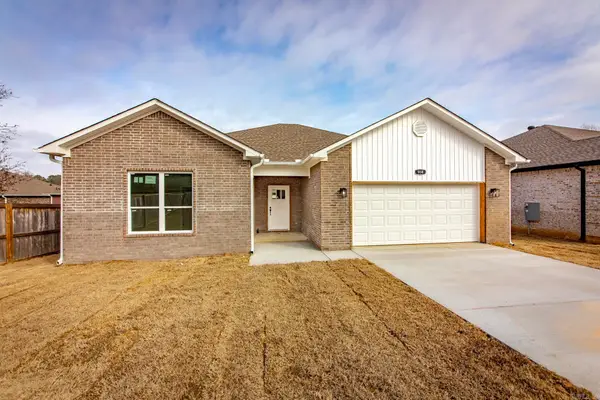 $260,000Active3 beds 2 baths1,533 sq. ft.
$260,000Active3 beds 2 baths1,533 sq. ft.914 W Dell Vista Cove, Cabot, AR 72023
MLS# 26006477Listed by: PORCHLIGHT REALTY - New
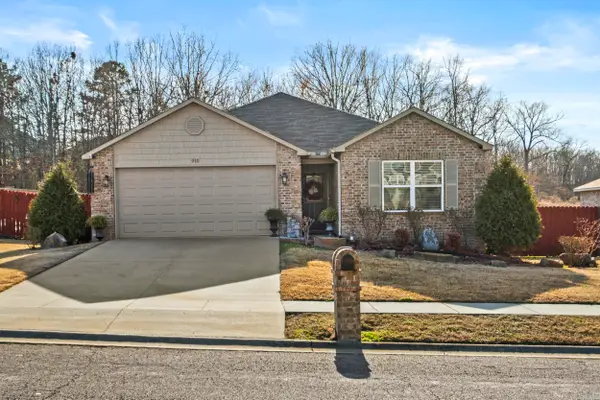 $245,000Active3 beds 2 baths1,556 sq. ft.
$245,000Active3 beds 2 baths1,556 sq. ft.910 Pinehurst Loop, Cabot, AR 72023
MLS# 26006412Listed by: PORCHLIGHT REALTY - New
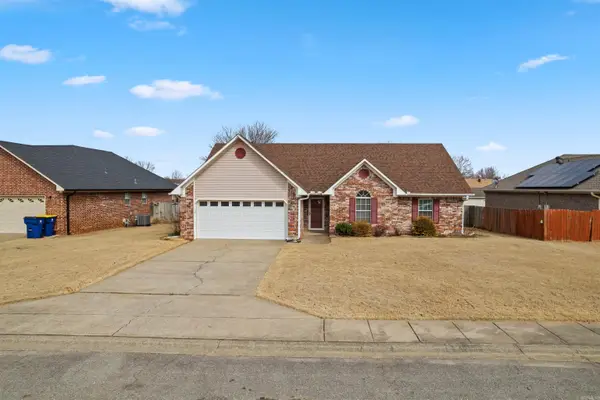 $254,000Active3 beds 2 baths1,641 sq. ft.
$254,000Active3 beds 2 baths1,641 sq. ft.26 Nevada Lane, Cabot, AR 72023
MLS# 26006414Listed by: VENTURE REALTY GROUP - CABOT - New
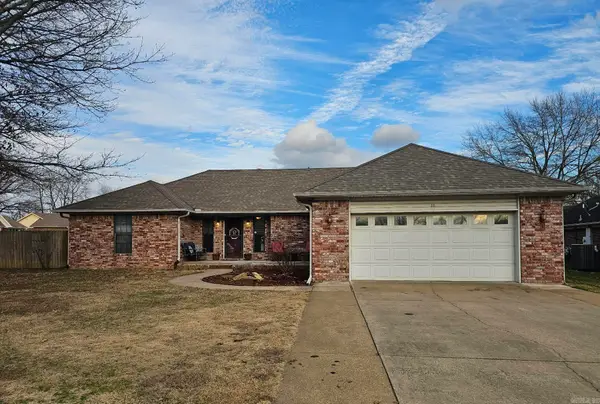 $260,000Active3 beds 2 baths1,834 sq. ft.
$260,000Active3 beds 2 baths1,834 sq. ft.11 Dale Ct, Cabot, AR 72023
MLS# 26006361Listed by: BRICK REAL ESTATE - New
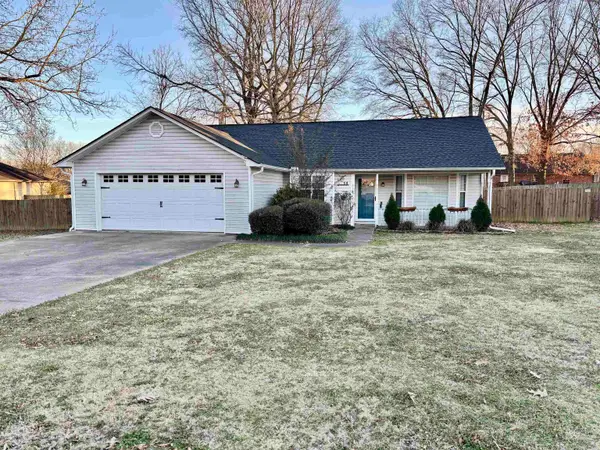 $225,000Active3 beds 2 baths1,403 sq. ft.
$225,000Active3 beds 2 baths1,403 sq. ft.14 Birchwood Drive, Cabot, AR 72023
MLS# 26006328Listed by: BERKSHIRE HATHAWAY HOMESERVICES ARKANSAS REALTY - New
 $498,000Active5 beds 3 baths2,926 sq. ft.
$498,000Active5 beds 3 baths2,926 sq. ft.13 Denali Cove, Cabot, AR 72023
MLS# 26006273Listed by: PORCHLIGHT REALTY - New
 $209,000Active3 beds 2 baths2,026 sq. ft.
$209,000Active3 beds 2 baths2,026 sq. ft.20 Lillie Street, Cabot, AR 72023
MLS# 26006155Listed by: EXP REALTY - New
 $359,950Active3 beds 2 baths2,095 sq. ft.
$359,950Active3 beds 2 baths2,095 sq. ft.315 Confederate Woods, Cabot, AR 72023
MLS# 26006136Listed by: LPT REALTY CONWAY - New
 $359,870Active3 beds 2 baths2,066 sq. ft.
$359,870Active3 beds 2 baths2,066 sq. ft.25 Wildwood Dr, Cabot, AR 72023
MLS# 26006130Listed by: PLANTATION REALTY

