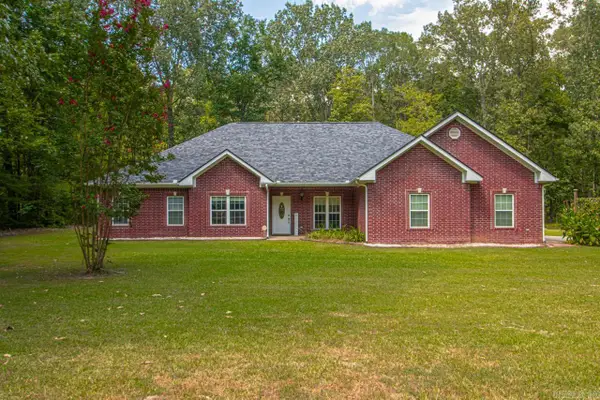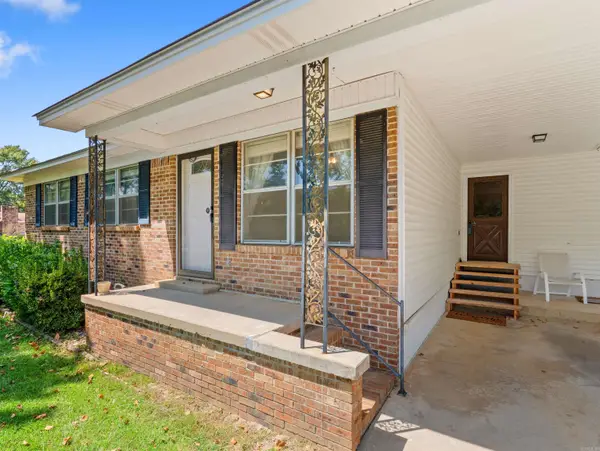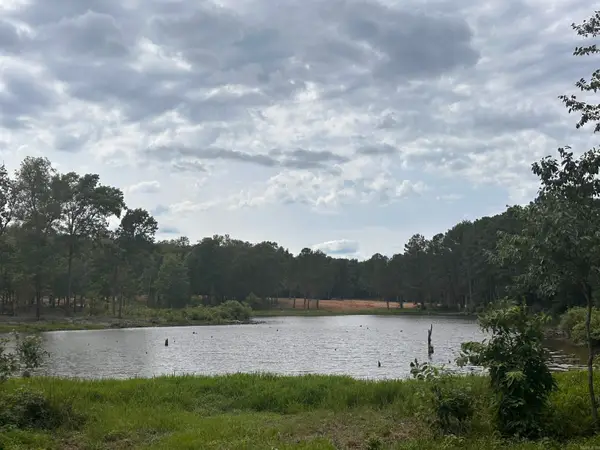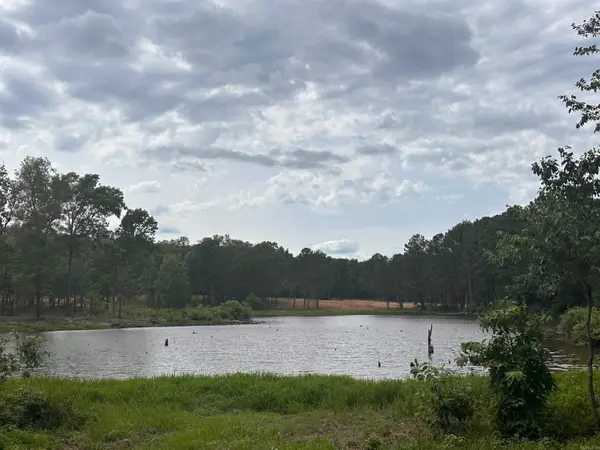34 Thunderbird Drive, Cabot, AR 72023
Local realty services provided by:ERA TEAM Real Estate



34 Thunderbird Drive,Cabot, AR 72023
$225,000
- 3 Beds
- 2 Baths
- 1,426 sq. ft.
- Single family
- Active
Listed by:tracie cash
Office:porchlight realty
MLS#:25029265
Source:AR_CARMLS
Price summary
- Price:$225,000
- Price per sq. ft.:$157.78
About this home
You don't want to miss this!!! Come see this beautiful home in the heart of Cabot. This remodeled kitchen offers all new stainless steel appliances, natural gas stove top, new countertops and new subway tile backsplash and built in office space. There are new light fixtures throughout the house along with fresh paint on walls, cabinets and fireplace. The living room features built in decorative space and gas fireplace. There is new carpet in the master bedroom along with new hardware in each of the bathrooms. Do you love accent walls?? Check these out in the master and guest bedroom! The backyard..... AMAZING! This fenced in backyard includes a 8x2 Stock tank pool with index sand filter pump system, flower bed/garden boxes and a shed. Like I said... You don't want to miss this! Schedule your showing now!! * Agent see remarks *
Contact an agent
Home facts
- Year built:2005
- Listing Id #:25029265
- Added:25 day(s) ago
- Updated:August 15, 2025 at 02:32 PM
Rooms and interior
- Bedrooms:3
- Total bathrooms:2
- Full bathrooms:2
- Living area:1,426 sq. ft.
Heating and cooling
- Cooling:Central Cool-Electric
- Heating:Central Heat-Gas
Structure and exterior
- Roof:Architectural Shingle
- Year built:2005
- Building area:1,426 sq. ft.
- Lot area:0.22 Acres
Utilities
- Water:Water Heater-Gas, Water-Public
- Sewer:Sewer-Public
Finances and disclosures
- Price:$225,000
- Price per sq. ft.:$157.78
- Tax amount:$1,244
New listings near 34 Thunderbird Drive
- New
 $410,000Active3 beds 3 baths2,329 sq. ft.
$410,000Active3 beds 3 baths2,329 sq. ft.232 Sunset Cir, Cabot, AR 72023
MLS# 25032854Listed by: BLAIR & CO. REALTORS - New
 $30,000Active2.4 Acres
$30,000Active2.4 Acres0 Sunset Cir, Cabot, AR 72023
MLS# 25032853Listed by: BLAIR & CO. REALTORS - New
 $176,000Active3 beds 2 baths1,260 sq. ft.
$176,000Active3 beds 2 baths1,260 sq. ft.202 Bradley Drive, Cabot, AR 72023
MLS# 25032819Listed by: CBRPM GROUP - New
 $305,000Active4 beds 2 baths2,063 sq. ft.
$305,000Active4 beds 2 baths2,063 sq. ft.37 Lakeland Drive, Cabot, AR 72023
MLS# 25032779Listed by: MODERN REALTY GROUP - New
 $260,000Active3 beds 2 baths2,041 sq. ft.
$260,000Active3 beds 2 baths2,041 sq. ft.113 Birchwood Circle, Cabot, AR 72023
MLS# 25032785Listed by: MICHELE PHILLIPS & CO. REALTORS SEARCY BRANCH - New
 $55,000Active0.56 Acres
$55,000Active0.56 Acres263 Stagecoach Trail, Cabot, AR 72023
MLS# 25032673Listed by: BACK PORCH REALTY - New
 $75,000Active0.52 Acres
$75,000Active0.52 Acres168 Stagecoach Trail, Cabot, AR 72023
MLS# 25032690Listed by: BACK PORCH REALTY - New
 $55,000Active0.53 Acres
$55,000Active0.53 Acres255 Stagecoach Trail, Cabot, AR 72023
MLS# 25032671Listed by: BACK PORCH REALTY - New
 $219,900Active3 beds 2 baths1,407 sq. ft.
$219,900Active3 beds 2 baths1,407 sq. ft.507 Dakota Drive, Cabot, AR 72023
MLS# 25032597Listed by: PORCHLIGHT REALTY - New
 $50,000Active0 Acres
$50,000Active0 Acres245 Deboer Road, Cabot, AR 72023
MLS# 25032578Listed by: EDGE REALTY
