35 Wildwood Drive, Cabot, AR 72023
Local realty services provided by:ERA TEAM Real Estate
35 Wildwood Drive,Cabot, AR 72023
$375,000
- 3 Beds
- 3 Baths
- 3,002 sq. ft.
- Single family
- Active
Listed by: christy ward
Office: porchlight realty
MLS#:26004186
Source:AR_CARMLS
Price summary
- Price:$375,000
- Price per sq. ft.:$124.92
About this home
Fantastic 3BR 2.5BA family home in the desirable Wildwood Subdivision near highly rated Mountain Springs Elementary. Enchanting yard with secluded feel, complete with a new treehouse and zipline for hours of outdoor fun. Home designed for pease and tranquility. The large theater room and adjoining bonus room upstairs are perfect for a game room, playroom, library or hobby room complete with multiple walk-in closets for ample storage. The layout is perfect for hosting adults in the large living room downstairs while the kids enjoy a movie and games upstairs. Primary suite has space for a workout room, office or private sitting room. Updated with new roof (2022), carpet, dishwasher, blinds, and paint. Priced to Sell! Don't miss this opportunity to own this one-of-a-kind home designed with family living in mind.
Contact an agent
Home facts
- Year built:2001
- Listing ID #:26004186
- Added:105 day(s) ago
- Updated:February 14, 2026 at 03:22 PM
Rooms and interior
- Bedrooms:3
- Total bathrooms:3
- Full bathrooms:2
- Half bathrooms:1
- Living area:3,002 sq. ft.
Heating and cooling
- Cooling:Central Cool-Electric
- Heating:Central Heat-Electric
Structure and exterior
- Roof:Architectural Shingle
- Year built:2001
- Building area:3,002 sq. ft.
- Lot area:1 Acres
Schools
- High school:Cabot
- Middle school:Cabot North
- Elementary school:Mountain Springs
Utilities
- Water:Water Heater-Electric, Water-Public
- Sewer:Septic
Finances and disclosures
- Price:$375,000
- Price per sq. ft.:$124.92
- Tax amount:$2,178 (2024)
New listings near 35 Wildwood Drive
- New
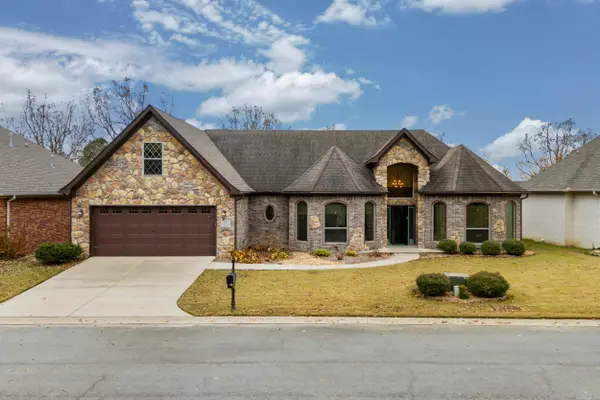 $387,500Active4 beds 3 baths2,507 sq. ft.
$387,500Active4 beds 3 baths2,507 sq. ft.409 Cobblestone Dr, Cabot, AR 72023
MLS# 26005764Listed by: CRYE-LEIKE REALTORS CABOT BRANCH - New
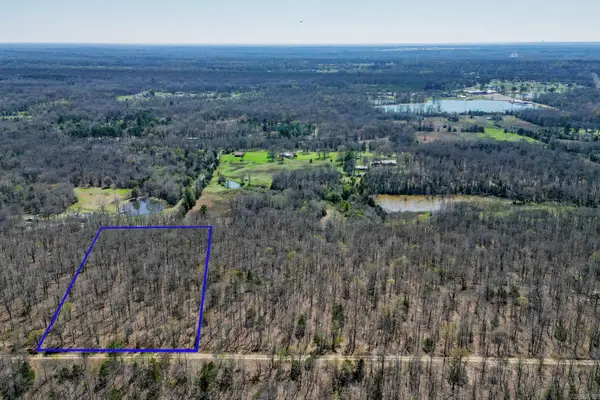 $42,000Active5 Acres
$42,000Active5 AcresTract 6 Parnell Road, Cabot, AR 72023
MLS# 26005733Listed by: PORCHLIGHT REALTY - New
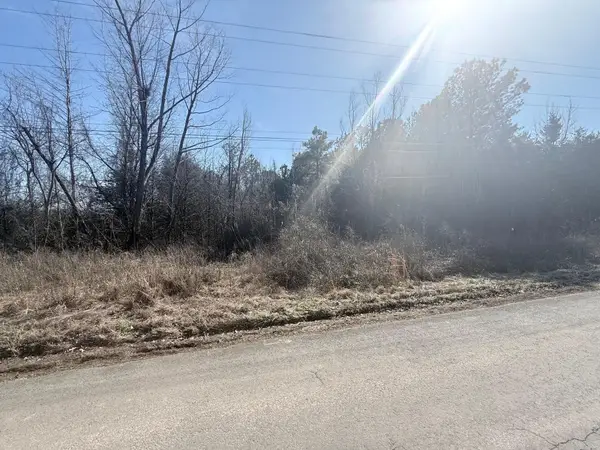 $299,000Active41 Acres
$299,000Active41 Acres00 Old Stagecoach Road, Cabot, AR 72023
MLS# 26005680Listed by: CENTURY 21 REAL ESTATE UNLIMITED - Open Sun, 1 to 3pmNew
 $215,000Active3 beds 2 baths1,376 sq. ft.
$215,000Active3 beds 2 baths1,376 sq. ft.2414 Toccata Lane, Cabot, AR 72023
MLS# 26005576Listed by: EDGE REALTY - New
 $309,000Active4 beds 2 baths2,322 sq. ft.
$309,000Active4 beds 2 baths2,322 sq. ft.68 Nevada Lane, Cabot, AR 72023
MLS# 26005565Listed by: CRYE-LEIKE REALTORS CABOT BRANCH - New
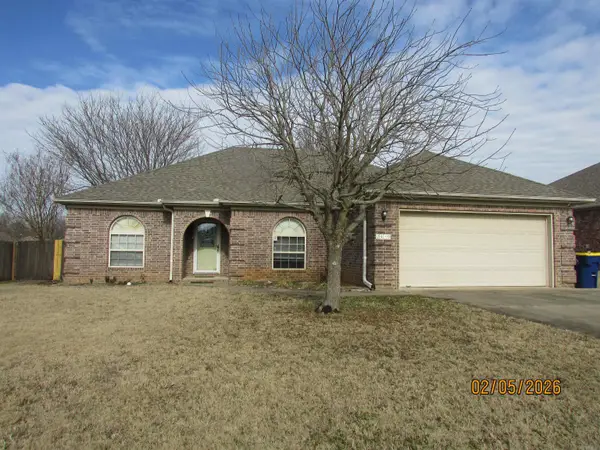 $269,900Active3 beds 2 baths1,900 sq. ft.
$269,900Active3 beds 2 baths1,900 sq. ft.2419 Toccata Lane, Cabot, AR 72023
MLS# 26005248Listed by: MCKIMMEY ASSOCIATES, REALTORS - 50 PINE - Open Sun, 2 to 4pmNew
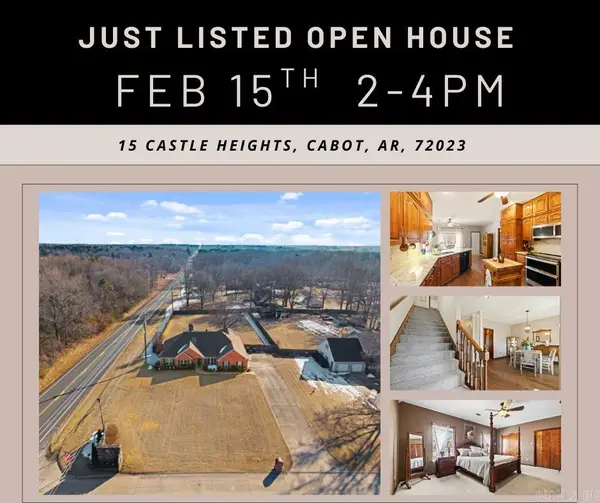 $499,000Active5 beds 3 baths3,407 sq. ft.
$499,000Active5 beds 3 baths3,407 sq. ft.15 Castle Heights, Cabot, AR 72023
MLS# 26005172Listed by: PORCHLIGHT REALTY - Open Sun, 2 to 4pmNew
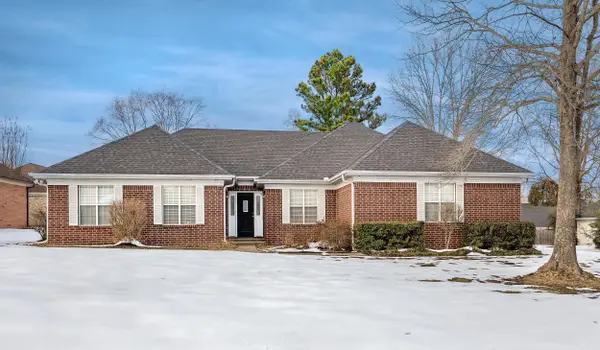 $289,000Active3 beds 2 baths2,044 sq. ft.
$289,000Active3 beds 2 baths2,044 sq. ft.25 Glendale Drive, Cabot, AR 72023
MLS# 26005095Listed by: KELLER WILLIAMS REALTY - New
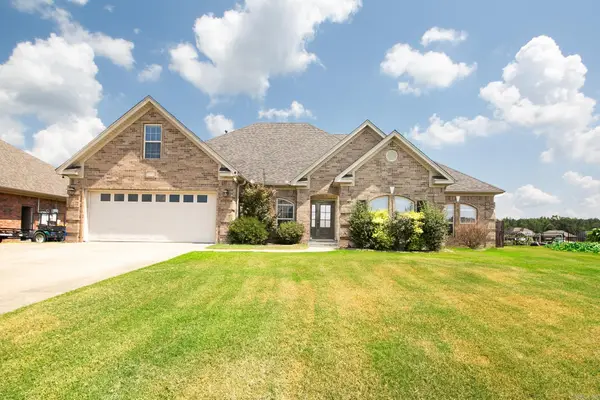 $510,000Active5 beds 3 baths3,023 sq. ft.
$510,000Active5 beds 3 baths3,023 sq. ft.2415 Lakewood Circle, Cabot, AR 72023
MLS# 26005096Listed by: PORCHLIGHT REALTY - New
 $177,000Active3 beds 2 baths1,250 sq. ft.
$177,000Active3 beds 2 baths1,250 sq. ft.51 Meadowlark Drive, Cabot, AR 72023
MLS# 26005097Listed by: MCKIMMEY ASSOCIATES REALTORS NLR

