37 Aberdeen Drive, Cabot, AR 72023
Local realty services provided by:ERA TEAM Real Estate
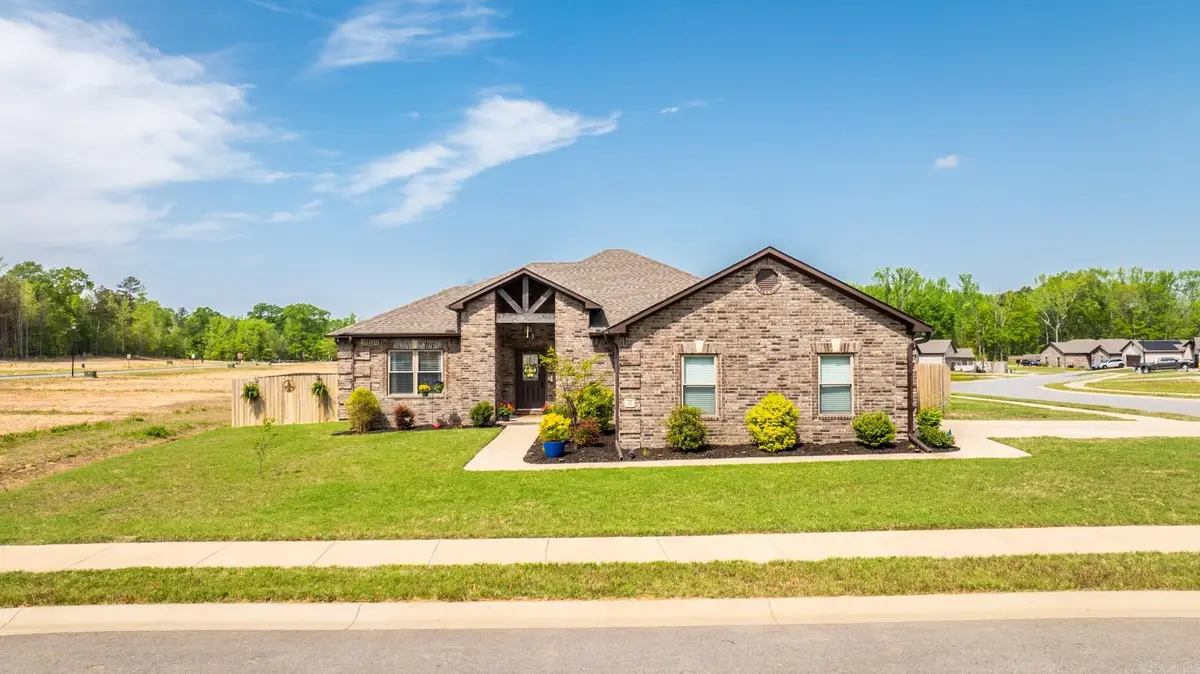
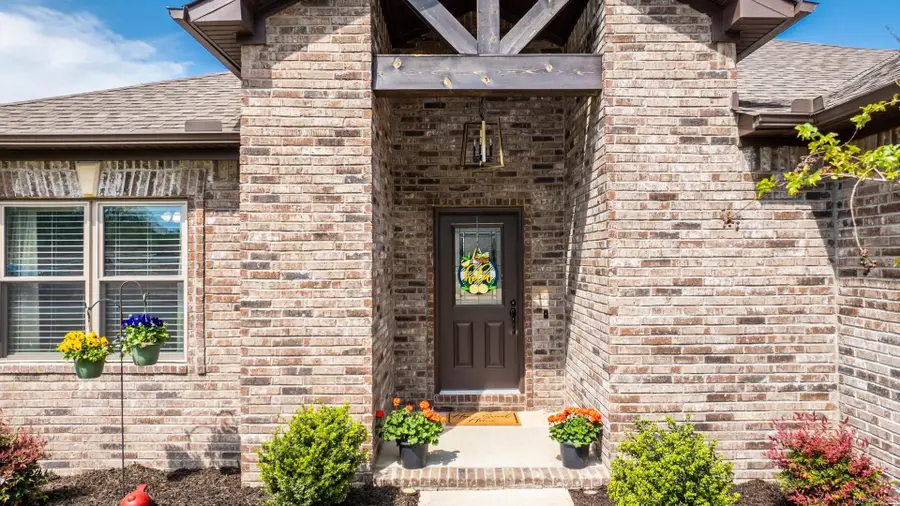

37 Aberdeen Drive,Cabot, AR 72023
$345,500
- 3 Beds
- 2 Baths
- 2,011 sq. ft.
- Single family
- Active
Listed by:staci medlock
Office:re/max elite nlr
MLS#:25014650
Source:AR_CARMLS
Price summary
- Price:$345,500
- Price per sq. ft.:$171.81
About this home
Like-New Brick Beauty on a Corner Lot! This stunning all-brick, maintenance-free home offers modern elegance and thoughtful upgrades throughout. Enjoy a welcoming front porch with wood-stained beams, extra landscaping, and a Ring camera for added security. Inside, the open-concept layout features luxury vinyl plank flooring, crown molding, and a designer tile fireplace with wood-stained mantle and wood stained Beam lined coffered ceiling. The gourmet kitchen boasts a 9'2 x 3'5 granite island, custom cabinetry, GE stainless appliances, a cozy coffee nook and 3 walk-in pantries. The spacious master suite includes a tray ceiling, a huge 15' x 8' walk-in closet, and spa-like bath with a tiled walk-in shower and garden tub. Two additional bedrooms, a stylish hall bath, and ample storage space. Outside, relax on your covered back or side porches, or enjoy the huge fenced backyard with extra storage. Additional features include a 2-car side-load garage with insulated doors, built-in mudroom locker area, and premium lighting throughout. A true move-in ready gem!
Contact an agent
Home facts
- Year built:2022
- Listing Id #:25014650
- Added:124 day(s) ago
- Updated:August 18, 2025 at 03:08 PM
Rooms and interior
- Bedrooms:3
- Total bathrooms:2
- Full bathrooms:2
- Living area:2,011 sq. ft.
Heating and cooling
- Cooling:Central Cool-Electric
- Heating:Central Heat-Electric
Structure and exterior
- Roof:Architectural Shingle
- Year built:2022
- Building area:2,011 sq. ft.
- Lot area:0.24 Acres
Schools
- High school:Cabot
- Middle school:Cabot
- Elementary school:Cabot
Utilities
- Water:Water Heater-Electric, Water-Public
- Sewer:Sewer-Public
Finances and disclosures
- Price:$345,500
- Price per sq. ft.:$171.81
- Tax amount:$2,011
New listings near 37 Aberdeen Drive
- New
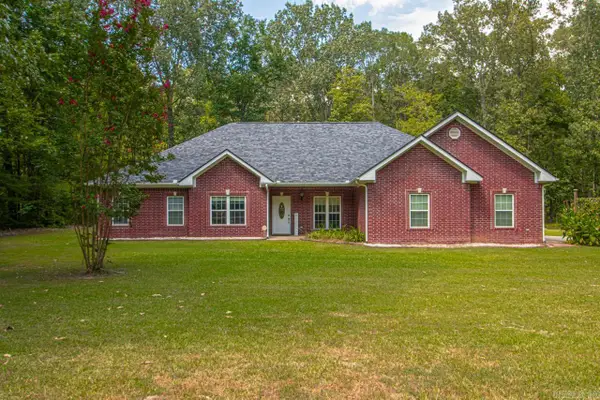 $410,000Active3 beds 3 baths2,329 sq. ft.
$410,000Active3 beds 3 baths2,329 sq. ft.232 Sunset Cir, Cabot, AR 72023
MLS# 25032854Listed by: BLAIR & CO. REALTORS - New
 $30,000Active2.4 Acres
$30,000Active2.4 Acres0 Sunset Cir, Cabot, AR 72023
MLS# 25032853Listed by: BLAIR & CO. REALTORS - New
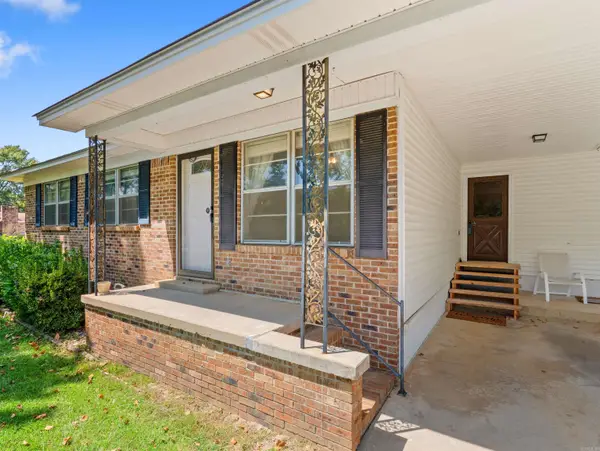 $176,000Active3 beds 2 baths1,260 sq. ft.
$176,000Active3 beds 2 baths1,260 sq. ft.202 Bradley Drive, Cabot, AR 72023
MLS# 25032819Listed by: CBRPM GROUP - New
 $305,000Active4 beds 2 baths2,063 sq. ft.
$305,000Active4 beds 2 baths2,063 sq. ft.37 Lakeland Drive, Cabot, AR 72023
MLS# 25032779Listed by: MODERN REALTY GROUP - New
 $260,000Active3 beds 2 baths2,041 sq. ft.
$260,000Active3 beds 2 baths2,041 sq. ft.113 Birchwood Circle, Cabot, AR 72023
MLS# 25032785Listed by: MICHELE PHILLIPS & CO. REALTORS SEARCY BRANCH - New
 $55,000Active0.56 Acres
$55,000Active0.56 Acres263 Stagecoach Trail, Cabot, AR 72023
MLS# 25032673Listed by: BACK PORCH REALTY - New
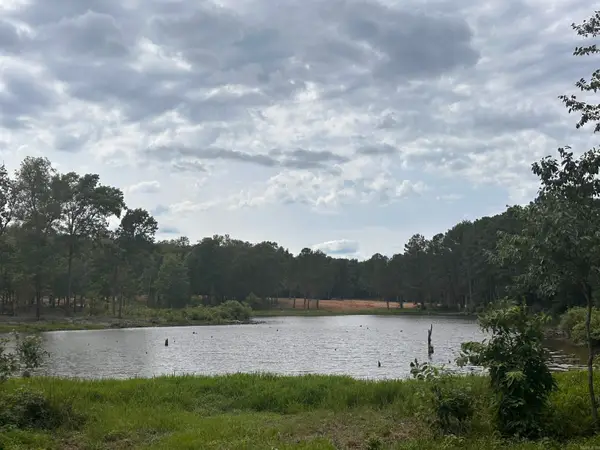 $75,000Active0.52 Acres
$75,000Active0.52 Acres168 Stagecoach Trail, Cabot, AR 72023
MLS# 25032690Listed by: BACK PORCH REALTY - New
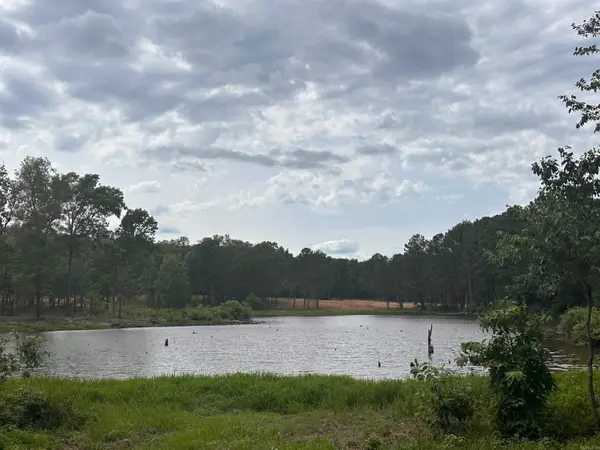 $55,000Active0.53 Acres
$55,000Active0.53 Acres255 Stagecoach Trail, Cabot, AR 72023
MLS# 25032671Listed by: BACK PORCH REALTY - New
 $219,900Active3 beds 2 baths1,407 sq. ft.
$219,900Active3 beds 2 baths1,407 sq. ft.507 Dakota Drive, Cabot, AR 72023
MLS# 25032597Listed by: PORCHLIGHT REALTY - New
 $50,000Active0 Acres
$50,000Active0 Acres245 Deboer Road, Cabot, AR 72023
MLS# 25032578Listed by: EDGE REALTY
