37 Greystone Blvd, Cabot, AR 72023
Local realty services provided by:ERA Doty Real Estate
37 Greystone Blvd,Cabot, AR 72023
$533,000
- 4 Beds
- 3 Baths
- - sq. ft.
- Single family
- Sold
Listed by: kimberly pearce
Office: crye-leike realtors cabot branch
MLS#:25039377
Source:AR_CARMLS
Sorry, we are unable to map this address
Price summary
- Price:$533,000
- Monthly HOA dues:$10
About this home
Have you dreamed about owning a home in Greystone? Now is your chance! Welcome to 37 Greystone Blvd! This custom built, one owner, builder’s personal home, sits on the Fairway of the 18th hole! This beautiful home boast beauty and detail that is found in very few homes! The 10’ ceilings, intricate crown molding, double pan ceilings, and Marathon water heater are just the beginning. No expense was spared in the construction of this home! With windows along the entire back, you can enjoy the view of the Fairway! The master bathroom is a room fit for royalty! Larger than most living rooms, this bathroom has separate vanities, his/her closets, corner jetted tub and a large cabinet/island that has plenty of drawers for additional storage. The kitchen is a dream come true with an abundance of cabinets! Designed to flow into the breakfast area and den, the large bar allows for cozy conversations and entertainment. In addition, three more bedrooms, two baths, large laundry room and an incredible, heated and cooled, sunroom top off this home. Outside sits an amazing 22x18 Gazebo, with room to add a pool! A new roof was installed in 2024, and the A/C replaced only two years ago!
Contact an agent
Home facts
- Year built:2000
- Listing ID #:25039377
- Added:269 day(s) ago
- Updated:January 02, 2026 at 07:56 AM
Rooms and interior
- Bedrooms:4
- Total bathrooms:3
- Full bathrooms:3
Heating and cooling
- Cooling:Central Cool-Electric
- Heating:Central Heat-Electric
Structure and exterior
- Roof:Architectural Shingle
- Year built:2000
Utilities
- Water:Water-Public
- Sewer:Sewer-Public
Finances and disclosures
- Price:$533,000
- Tax amount:$3,375 (2023)
New listings near 37 Greystone Blvd
- New
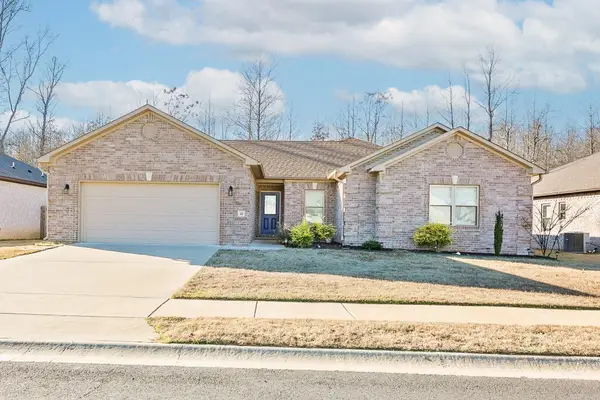 $335,000Active4 beds 2 baths1,927 sq. ft.
$335,000Active4 beds 2 baths1,927 sq. ft.38 Arbor Trail Drive, Cabot, AR 72023
MLS# 26000062Listed by: PORCHLIGHT REALTY - New
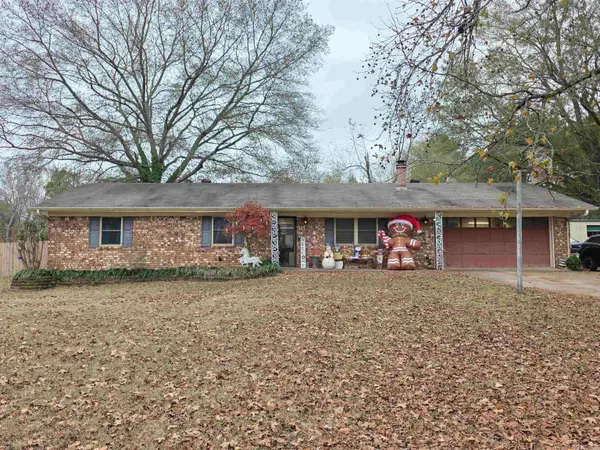 $224,900Active3 beds 2 baths1,565 sq. ft.
$224,900Active3 beds 2 baths1,565 sq. ft.105 Epperson Drive, Cabot, AR 72023
MLS# 26000049Listed by: MICHELE PHILLIPS & COMPANY, REALTORS-CABOT BRANCH - New
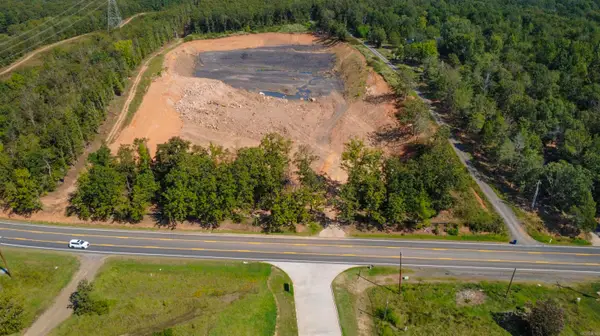 $995,000Active9.68 Acres
$995,000Active9.68 Acres000 W Main Street, Cabot, AR 72023
MLS# 26000053Listed by: MICHELE PHILLIPS & COMPANY, REALTORS-CABOT BRANCH - New
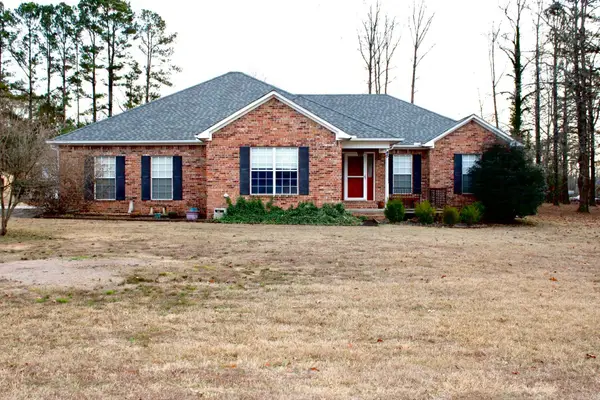 $375,000Active3 beds 2 baths2,300 sq. ft.
$375,000Active3 beds 2 baths2,300 sq. ft.45 Kingwood Circle, Cabot, AR 72023
MLS# 25050331Listed by: THE LEGACY TEAM - New
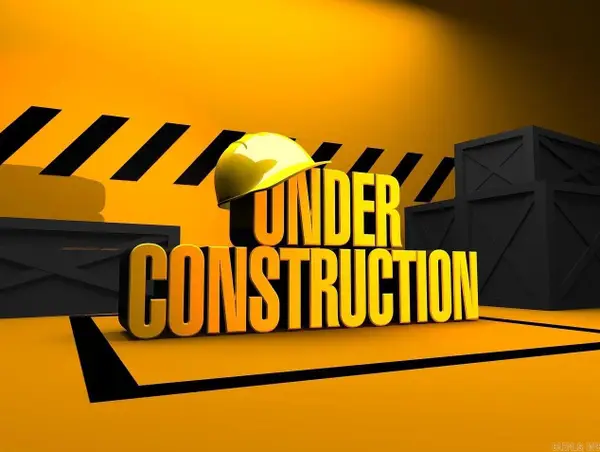 $192,825Active3 beds 2 baths1,402 sq. ft.
$192,825Active3 beds 2 baths1,402 sq. ft.50 Maddison Rachael, Cabot, AR 72023
MLS# 25050213Listed by: LENNAR REALTY - New
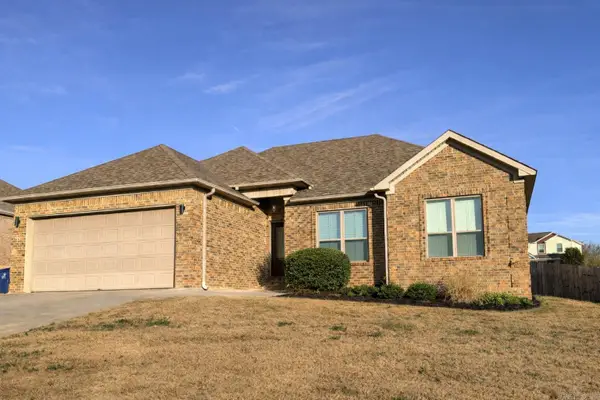 $274,900Active3 beds 2 baths1,687 sq. ft.
$274,900Active3 beds 2 baths1,687 sq. ft.582 Crepe Myrtle Loop, Cabot, AR 72023
MLS# 25050223Listed by: BACK PORCH REALTY - New
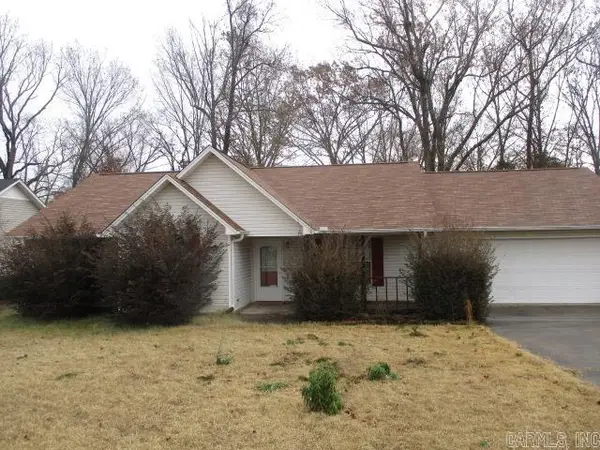 $197,000Active3 beds 2 baths1,579 sq. ft.
$197,000Active3 beds 2 baths1,579 sq. ft.Address Withheld By Seller, Cabot, AR 72023
MLS# 25050150Listed by: MASON AND COMPANY - New
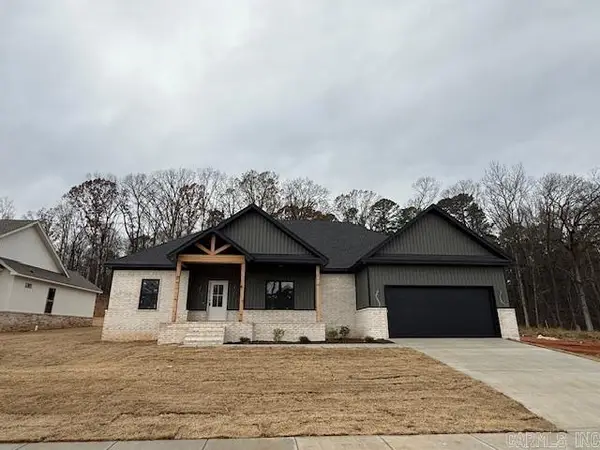 $359,900Active4 beds 2 baths2,203 sq. ft.
$359,900Active4 beds 2 baths2,203 sq. ft.1062 Stagecoach Boulevard, Cabot, AR 72023
MLS# 25050127Listed by: HALSEY REAL ESTATE - BENTON - New
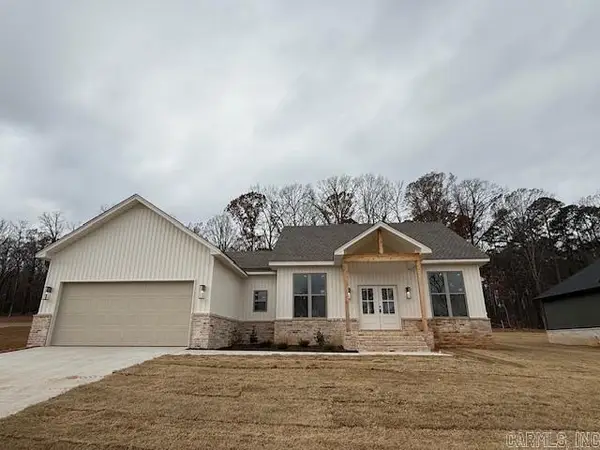 $349,900Active4 beds 2 baths2,000 sq. ft.
$349,900Active4 beds 2 baths2,000 sq. ft.1070 Stagecoach Boulevard, Cabot, AR 72023
MLS# 25050122Listed by: HALSEY REAL ESTATE - BENTON - New
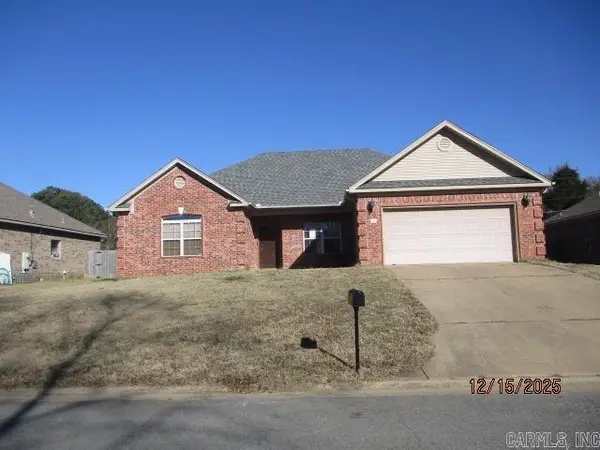 $249,500Active4 beds 2 baths1,902 sq. ft.
$249,500Active4 beds 2 baths1,902 sq. ft.Address Withheld By Seller, Cabot, AR 72023
MLS# 25050046Listed by: MASON AND COMPANY
