37 Wildwood Drive, Cabot, AR 72023
Local realty services provided by:ERA Doty Real Estate
37 Wildwood Drive,Cabot, AR 72023
$357,500
- 3 Beds
- 3 Baths
- - sq. ft.
- Single family
- Sold
Listed by: regina thompson
Office: re/max encore
MLS#:25031561
Source:AR_CARMLS
Sorry, we are unable to map this address
Price summary
- Price:$357,500
About this home
Awesome tri-level home on 1.5 acres in highly sought-after subdivision within the Cabot School District! This spacious family-designed home offers a unique layout with room to spread out and enjoy! The Main Floor features the Great Room, Kitchen, Formal Dining, Office & the Private Primary Suite complete with a Brand New Custom Walk-in Shower! Mid Level,you'll find 2 Good Sized Bedrooms & a Full Bath, while the lower level offers a Spacious Family Room, Laundry Room, & a Walk-Out Basement for easy access to the Beautiful Outdoors! Enjoy peaceful, wooded views from not one, But TWO oversized decks, offering Serene Privacy & a Perfect Spot to Unwind after a Long Day! This home is Packed Full of charm and Functionality. Recent Updates include Additional Circle Parking in 2022, Dual Speed Multi Zone HVAC in 2023, & a New Water Heater in 2024! Don't miss this Rare Find!
Contact an agent
Home facts
- Year built:1999
- Listing ID #:25031561
- Added:147 day(s) ago
- Updated:January 02, 2026 at 07:56 AM
Rooms and interior
- Bedrooms:3
- Total bathrooms:3
- Full bathrooms:2
- Half bathrooms:1
Heating and cooling
- Cooling:Central Cool-Electric
- Heating:Central Heat-Electric
Structure and exterior
- Roof:Architectural Shingle
- Year built:1999
Schools
- High school:Cabot
- Middle school:Cabot
- Elementary school:Cabot
Utilities
- Water:Water Heater-Electric, Water-Public
- Sewer:Septic
Finances and disclosures
- Price:$357,500
- Tax amount:$1,596 (2024)
New listings near 37 Wildwood Drive
- New
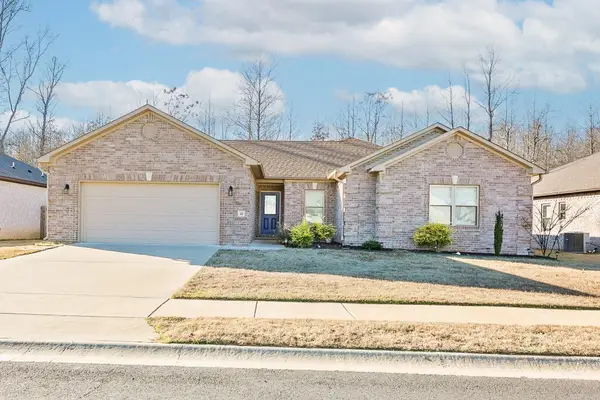 $335,000Active4 beds 2 baths1,927 sq. ft.
$335,000Active4 beds 2 baths1,927 sq. ft.38 Arbor Trail Drive, Cabot, AR 72023
MLS# 26000062Listed by: PORCHLIGHT REALTY - New
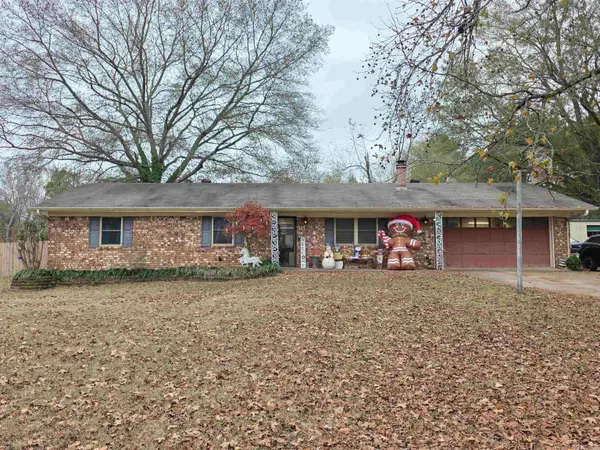 $224,900Active3 beds 2 baths1,565 sq. ft.
$224,900Active3 beds 2 baths1,565 sq. ft.105 Epperson Drive, Cabot, AR 72023
MLS# 26000049Listed by: MICHELE PHILLIPS & COMPANY, REALTORS-CABOT BRANCH - New
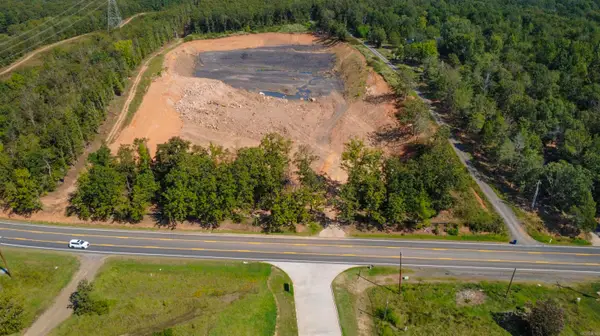 $995,000Active9.68 Acres
$995,000Active9.68 Acres000 W Main Street, Cabot, AR 72023
MLS# 26000053Listed by: MICHELE PHILLIPS & COMPANY, REALTORS-CABOT BRANCH - New
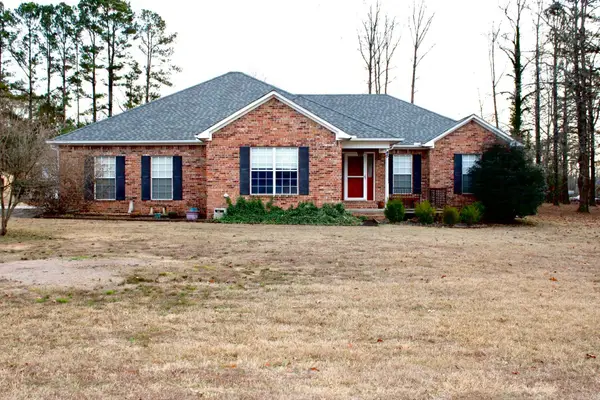 $375,000Active3 beds 2 baths2,300 sq. ft.
$375,000Active3 beds 2 baths2,300 sq. ft.45 Kingwood Circle, Cabot, AR 72023
MLS# 25050331Listed by: THE LEGACY TEAM - New
 $192,825Active3 beds 2 baths1,402 sq. ft.
$192,825Active3 beds 2 baths1,402 sq. ft.50 Maddison Rachael, Cabot, AR 72023
MLS# 25050213Listed by: LENNAR REALTY - New
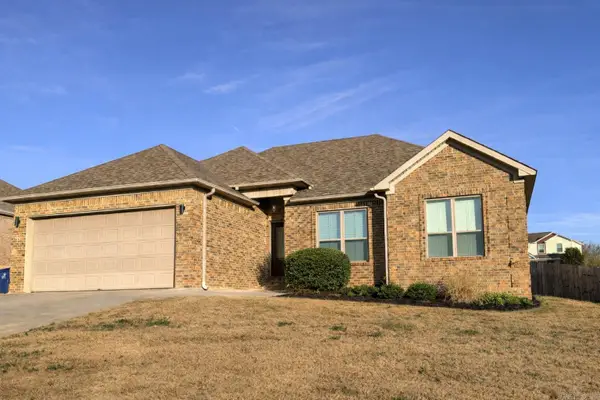 $274,900Active3 beds 2 baths1,687 sq. ft.
$274,900Active3 beds 2 baths1,687 sq. ft.582 Crepe Myrtle Loop, Cabot, AR 72023
MLS# 25050223Listed by: BACK PORCH REALTY - New
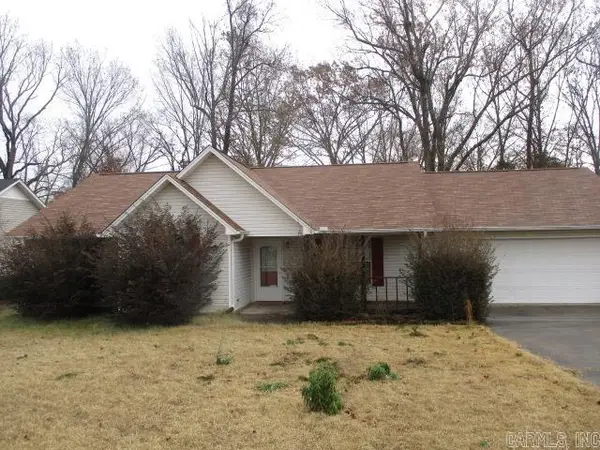 $197,000Active3 beds 2 baths1,579 sq. ft.
$197,000Active3 beds 2 baths1,579 sq. ft.Address Withheld By Seller, Cabot, AR 72023
MLS# 25050150Listed by: MASON AND COMPANY - New
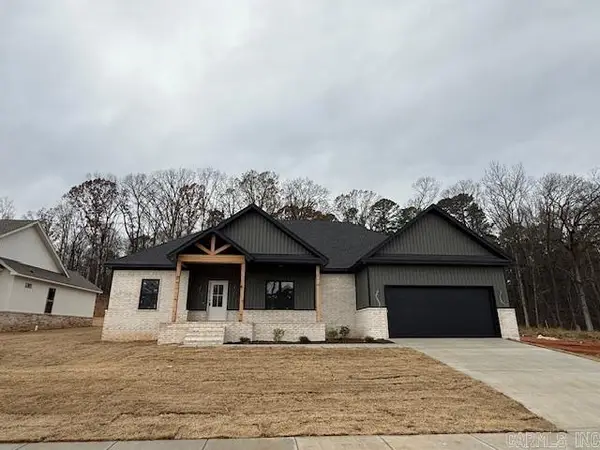 $359,900Active4 beds 2 baths2,203 sq. ft.
$359,900Active4 beds 2 baths2,203 sq. ft.1062 Stagecoach Boulevard, Cabot, AR 72023
MLS# 25050127Listed by: HALSEY REAL ESTATE - BENTON - New
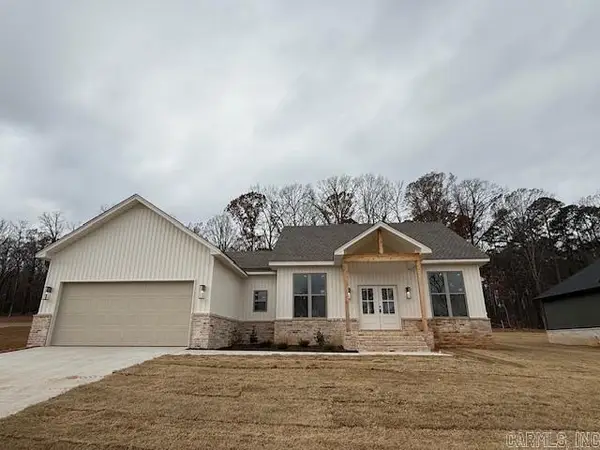 $349,900Active4 beds 2 baths2,000 sq. ft.
$349,900Active4 beds 2 baths2,000 sq. ft.1070 Stagecoach Boulevard, Cabot, AR 72023
MLS# 25050122Listed by: HALSEY REAL ESTATE - BENTON - New
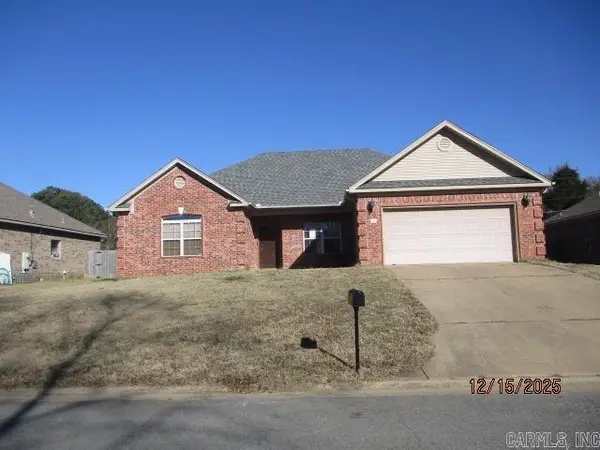 $249,500Active4 beds 2 baths1,902 sq. ft.
$249,500Active4 beds 2 baths1,902 sq. ft.Address Withheld By Seller, Cabot, AR 72023
MLS# 25050046Listed by: MASON AND COMPANY
