390 Valley Creek Drive, Cabot, AR 72023
Local realty services provided by:ERA Doty Real Estate



390 Valley Creek Drive,Cabot, AR 72023
$450,000
- 4 Beds
- 4 Baths
- 2,343 sq. ft.
- Single family
- Active
Listed by:tiffany singer
Office:porchlight realty
MLS#:25030420
Source:AR_CARMLS
Price summary
- Price:$450,000
- Price per sq. ft.:$192.06
About this home
Discover the charm of 390 Valley Creek Drive, a stunning residence crafted in 2023, offering a harmonious blend of modern luxury and serene country living. Set on over 7 acres, this property provides ample space and tranquility. The home features custom inset cabinets that add a touch of elegance to the kitchen, while the newly installed luxury vinyl flooring in April 2025 ensures a stylish and durable foundation throughout. The thoughtful split floor plan includes three spacious bedrooms downstairs, providing privacy and comfort for family living. Upstairs, a bonus room with a bathroom and closet, completed in July 2025, offers additional flexibility, perfect for guests or a home office. Safety and peace of mind are paramount with the inclusion of a storm shelter. Embrace the beauty of custom designs throughout this exquisite home, where every detail is crafted for comfortable and sophisticated living. See agent remarks, & Schedule your showing today!
Contact an agent
Home facts
- Year built:2023
- Listing Id #:25030420
- Added:18 day(s) ago
- Updated:August 18, 2025 at 11:09 PM
Rooms and interior
- Bedrooms:4
- Total bathrooms:4
- Full bathrooms:3
- Half bathrooms:1
- Living area:2,343 sq. ft.
Heating and cooling
- Cooling:Central Cool-Electric
- Heating:Central Heat-Electric
Structure and exterior
- Roof:Architectural Shingle
- Year built:2023
- Building area:2,343 sq. ft.
- Lot area:7.69 Acres
Utilities
- Water:Water-Public
- Sewer:Septic
Finances and disclosures
- Price:$450,000
- Price per sq. ft.:$192.06
- Tax amount:$1,555
New listings near 390 Valley Creek Drive
- New
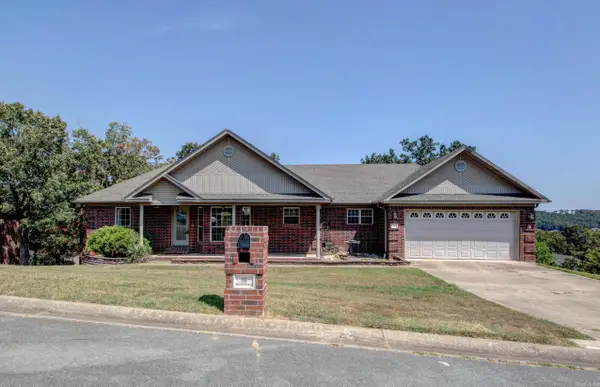 $227,500Active3 beds 2 baths1,823 sq. ft.
$227,500Active3 beds 2 baths1,823 sq. ft.16 Rolling Hills Drive, Cabot, AR 72023
MLS# 25033064Listed by: SIGNATURE PROPERTIES - New
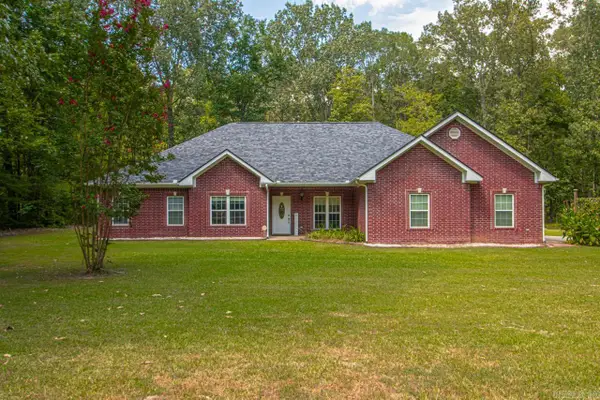 $410,000Active3 beds 3 baths2,329 sq. ft.
$410,000Active3 beds 3 baths2,329 sq. ft.232 Sunset Cir, Cabot, AR 72023
MLS# 25032854Listed by: BLAIR & CO. REALTORS - New
 $30,000Active2.4 Acres
$30,000Active2.4 Acres0 Sunset Cir, Cabot, AR 72023
MLS# 25032853Listed by: BLAIR & CO. REALTORS - New
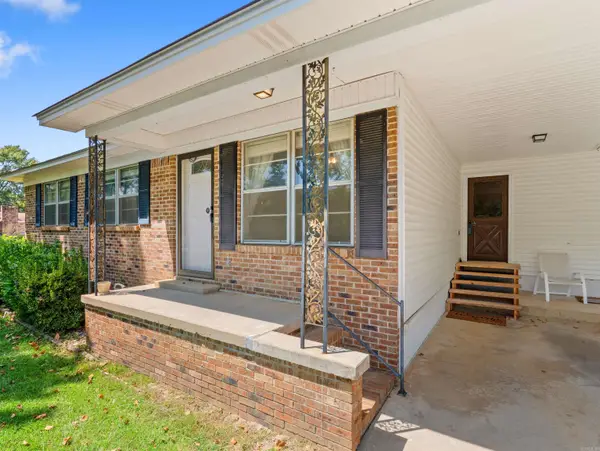 $176,000Active3 beds 2 baths1,260 sq. ft.
$176,000Active3 beds 2 baths1,260 sq. ft.202 Bradley Drive, Cabot, AR 72023
MLS# 25032819Listed by: CBRPM GROUP - New
 $305,000Active4 beds 2 baths2,063 sq. ft.
$305,000Active4 beds 2 baths2,063 sq. ft.37 Lakeland Drive, Cabot, AR 72023
MLS# 25032779Listed by: MODERN REALTY GROUP - New
 $260,000Active3 beds 2 baths2,041 sq. ft.
$260,000Active3 beds 2 baths2,041 sq. ft.113 Birchwood Circle, Cabot, AR 72023
MLS# 25032785Listed by: MICHELE PHILLIPS & CO. REALTORS SEARCY BRANCH - New
 $55,000Active0.56 Acres
$55,000Active0.56 Acres263 Stagecoach Trail, Cabot, AR 72023
MLS# 25032673Listed by: BACK PORCH REALTY - New
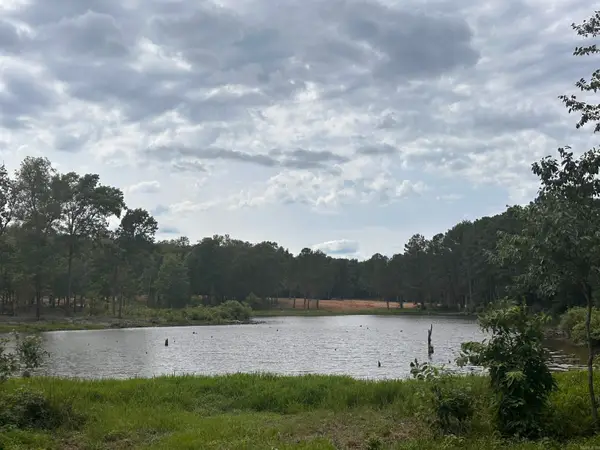 $75,000Active0.52 Acres
$75,000Active0.52 Acres168 Stagecoach Trail, Cabot, AR 72023
MLS# 25032690Listed by: BACK PORCH REALTY - New
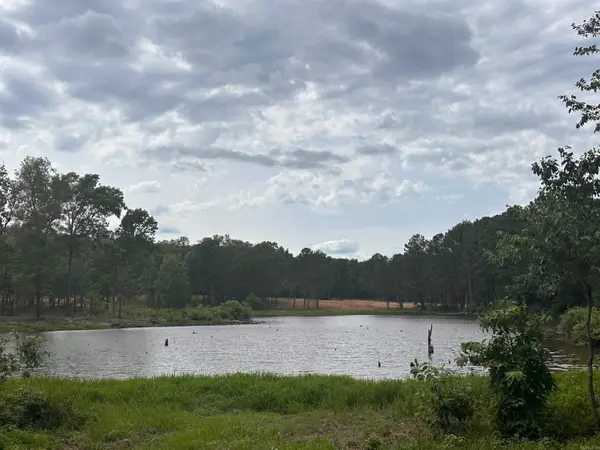 $55,000Active0.53 Acres
$55,000Active0.53 Acres255 Stagecoach Trail, Cabot, AR 72023
MLS# 25032671Listed by: BACK PORCH REALTY - New
 $219,900Active3 beds 2 baths1,407 sq. ft.
$219,900Active3 beds 2 baths1,407 sq. ft.507 Dakota Drive, Cabot, AR 72023
MLS# 25032597Listed by: PORCHLIGHT REALTY
