409 Cobblestone Drive, Cabot, AR 72023
Local realty services provided by:ERA Doty Real Estate
Listed by: jon bloomberg, sharon bloomberg
Office: crye-leike realtors cabot branch
MLS#:25046053
Source:AR_CARMLS
Price summary
- Price:$392,500
- Price per sq. ft.:$156.56
- Monthly HOA dues:$100
About this home
Beautiful custom built brick home with stone accents. Loaded with energy efficient features. Geothermal HVAC with 3 zones, radiant roof barrier decking, solar panels, 2 Rheem Marathon 50 gallon water heaters. The solar panels are paid for and will convey at no additional cost. You will love the kitchen! Quartz countertops with a hammered copper sink. Induction cooktop with a double convection oven. Pantry cabinet loaded with roll out shelves. Stainless Steel French door fridge will stay. Nice desk space off kitchen area. Master Bath features twin sinks with hammered copper bowls, huge tile shower, soaker tub plus a large walk in closet. One bedroom walkin closet doubles as a safe room. Big covered patio with a great view of a wooded space behind the house. No neighbors behind you except for the wildlife. Back yard is completely fenced with black metal fencing. Weekly lawn care is part of the $100 monthly POA dues. Sprinkler system to keep your lawn looking great! Be sure and check out the 3D Virtual Tour. There is a floorplan in associated documents.
Contact an agent
Home facts
- Year built:2014
- Listing ID #:25046053
- Added:44 day(s) ago
- Updated:January 02, 2026 at 03:39 PM
Rooms and interior
- Bedrooms:4
- Total bathrooms:3
- Full bathrooms:2
- Half bathrooms:1
- Living area:2,507 sq. ft.
Heating and cooling
- Cooling:Central Cool-Electric, Zoned Units
- Heating:Central Heat-Electric, Geothermal, Zoned Units
Structure and exterior
- Roof:Architectural Shingle
- Year built:2014
- Building area:2,507 sq. ft.
- Lot area:0.14 Acres
Schools
- High school:Cabot
- Middle school:Cabot North
Utilities
- Water:Water Heater-Electric, Water-Public
- Sewer:Sewer-Public
Finances and disclosures
- Price:$392,500
- Price per sq. ft.:$156.56
- Tax amount:$2,685
New listings near 409 Cobblestone Drive
- New
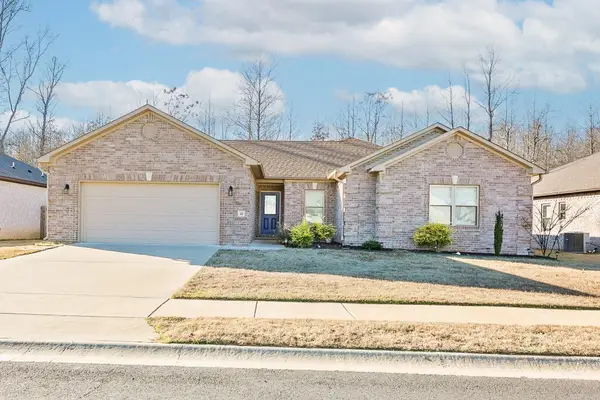 $335,000Active4 beds 2 baths1,927 sq. ft.
$335,000Active4 beds 2 baths1,927 sq. ft.38 Arbor Trail Drive, Cabot, AR 72023
MLS# 26000062Listed by: PORCHLIGHT REALTY - New
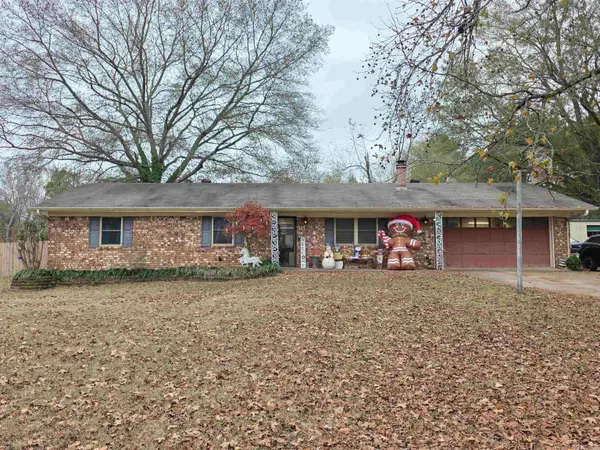 $224,900Active3 beds 2 baths1,565 sq. ft.
$224,900Active3 beds 2 baths1,565 sq. ft.105 Epperson Drive, Cabot, AR 72023
MLS# 26000049Listed by: MICHELE PHILLIPS & COMPANY, REALTORS-CABOT BRANCH - New
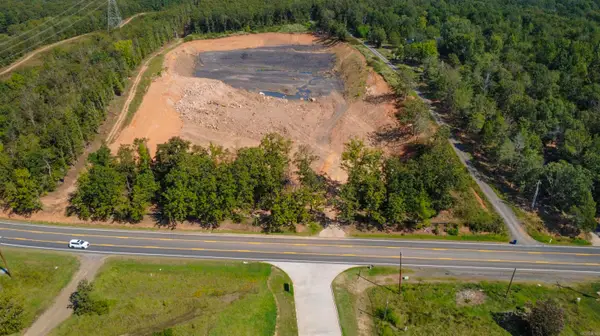 $995,000Active9.68 Acres
$995,000Active9.68 Acres000 W Main Street, Cabot, AR 72023
MLS# 26000053Listed by: MICHELE PHILLIPS & COMPANY, REALTORS-CABOT BRANCH - New
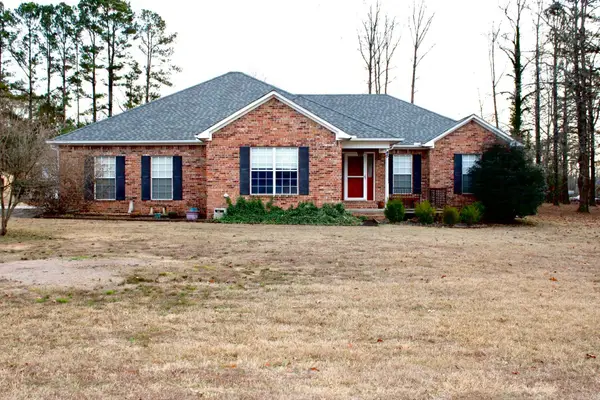 $375,000Active3 beds 2 baths2,300 sq. ft.
$375,000Active3 beds 2 baths2,300 sq. ft.45 Kingwood Circle, Cabot, AR 72023
MLS# 25050331Listed by: THE LEGACY TEAM - New
 $192,825Active3 beds 2 baths1,402 sq. ft.
$192,825Active3 beds 2 baths1,402 sq. ft.50 Maddison Rachael, Cabot, AR 72023
MLS# 25050213Listed by: LENNAR REALTY - New
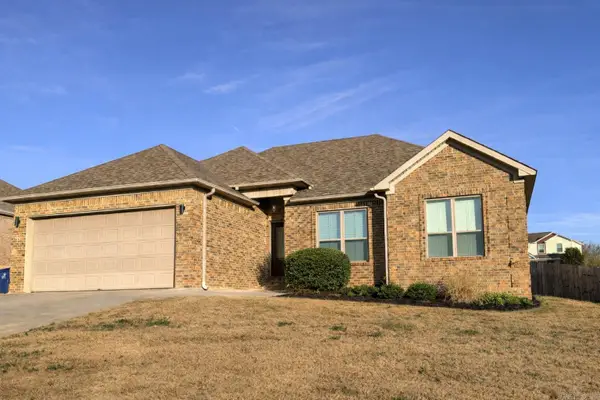 $274,900Active3 beds 2 baths1,687 sq. ft.
$274,900Active3 beds 2 baths1,687 sq. ft.582 Crepe Myrtle Loop, Cabot, AR 72023
MLS# 25050223Listed by: BACK PORCH REALTY - New
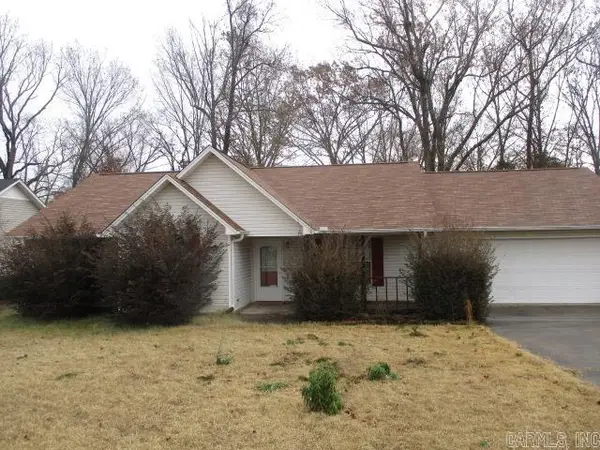 $197,000Active3 beds 2 baths1,579 sq. ft.
$197,000Active3 beds 2 baths1,579 sq. ft.Address Withheld By Seller, Cabot, AR 72023
MLS# 25050150Listed by: MASON AND COMPANY - New
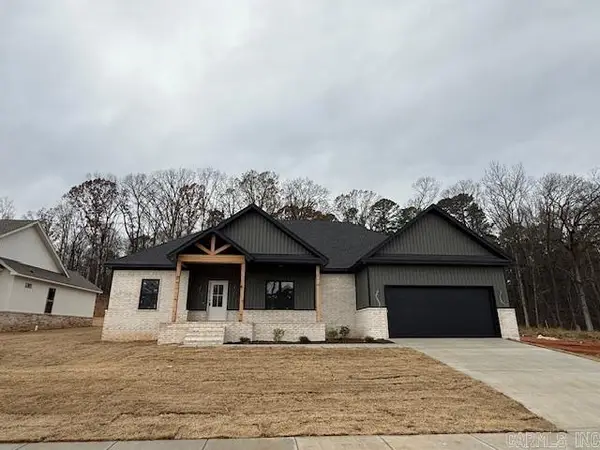 $359,900Active4 beds 2 baths2,203 sq. ft.
$359,900Active4 beds 2 baths2,203 sq. ft.1062 Stagecoach Boulevard, Cabot, AR 72023
MLS# 25050127Listed by: HALSEY REAL ESTATE - BENTON - New
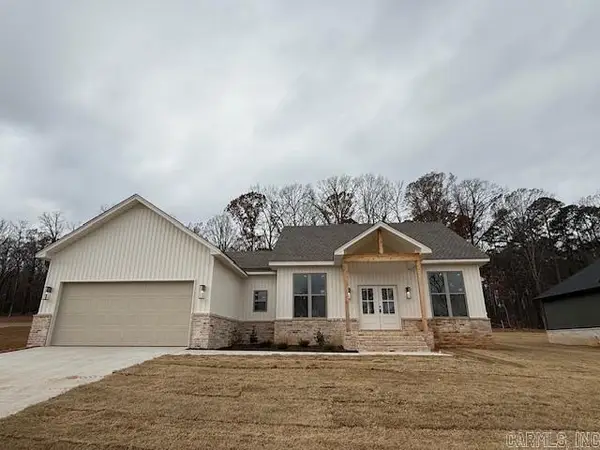 $349,900Active4 beds 2 baths2,000 sq. ft.
$349,900Active4 beds 2 baths2,000 sq. ft.1070 Stagecoach Boulevard, Cabot, AR 72023
MLS# 25050122Listed by: HALSEY REAL ESTATE - BENTON - New
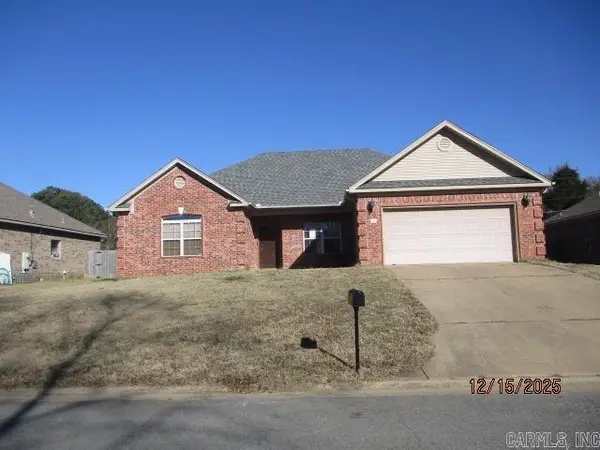 $249,500Active4 beds 2 baths1,902 sq. ft.
$249,500Active4 beds 2 baths1,902 sq. ft.Address Withheld By Seller, Cabot, AR 72023
MLS# 25050046Listed by: MASON AND COMPANY
