412 N 3rd Street, Cabot, AR 72023
Local realty services provided by:ERA TEAM Real Estate
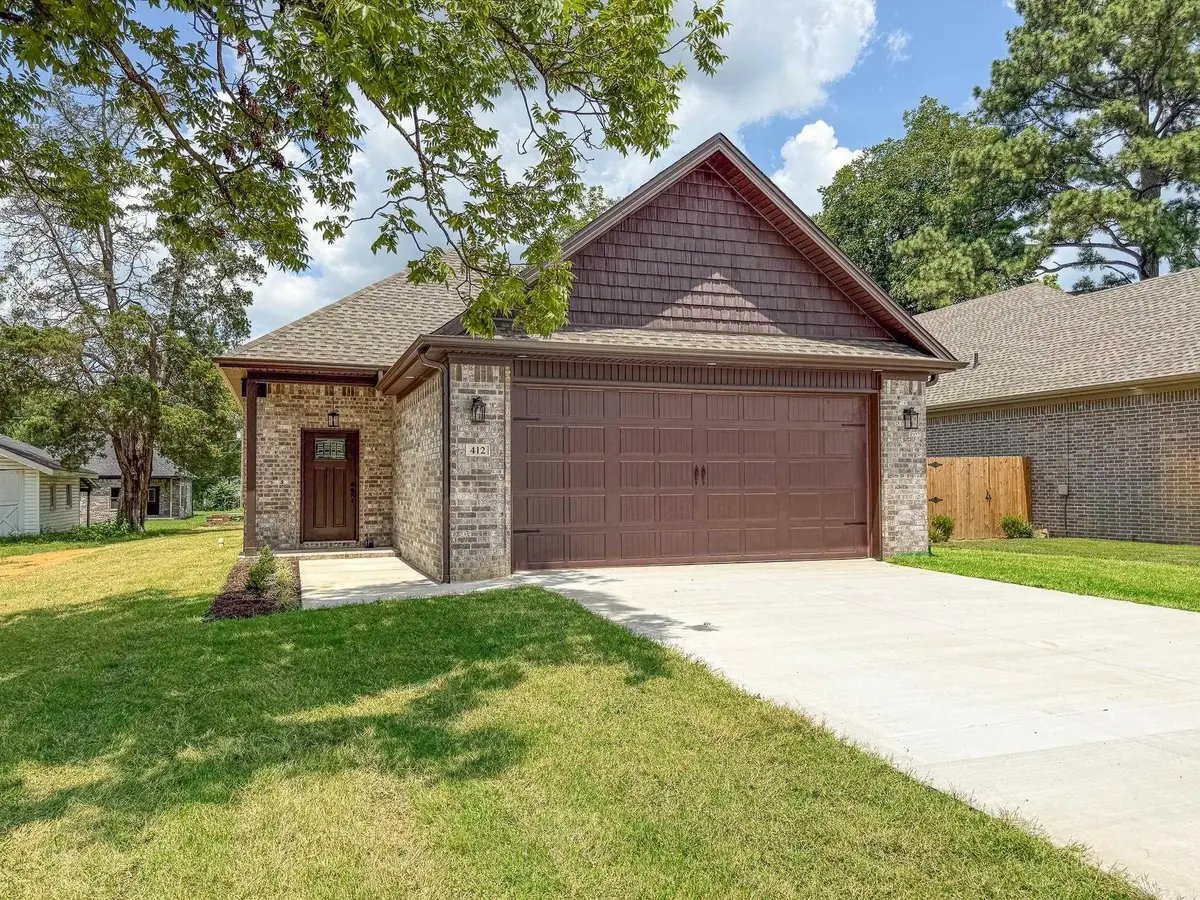


412 N 3rd Street,Cabot, AR 72023
$241,900
- 3 Beds
- 2 Baths
- 1,480 sq. ft.
- Single family
- Active
Listed by:tiffany singer
Office:porchlight realty
MLS#:25026032
Source:AR_CARMLS
Price summary
- Price:$241,900
- Price per sq. ft.:$163.45
About this home
Welcome to your dream home! This brand-new construction offers a perfect blend of modern design and comfortable living. With 3 spacious bedrooms and 2 full baths, this home is ideal for families of all sizes.Key Features:* Open Floor Plan perfect for entertaining and family gatherings.* Quartz Countertops: The kitchen is a chef's delight with beautiful quartz countertops and a stylish tile backsplash.* Natural Light: Large windows throughout the home fill every room with an abundance of natural light.* Living Room Fireplace: Cozy up by the fireplace in the living room on chilly evenings.* Master Suite: The master bedroom features a luxurious tray ceiling, and the custom trim in the master closet includes a convenient shoe area.* Bathrooms: Both bathrooms are designed with elegance in mind, featuring a 36-inch extra-large tub in the master bath.* luxury vinyl plank flooring throughout. Home is complete, ready for new buyer!!
Contact an agent
Home facts
- Year built:2025
- Listing Id #:25026032
- Added:115 day(s) ago
- Updated:August 15, 2025 at 02:33 PM
Rooms and interior
- Bedrooms:3
- Total bathrooms:2
- Full bathrooms:2
- Living area:1,480 sq. ft.
Heating and cooling
- Cooling:Central Cool-Electric
- Heating:Central Heat-Electric
Structure and exterior
- Roof:Architectural Shingle
- Year built:2025
- Building area:1,480 sq. ft.
Utilities
- Water:Water Heater-Electric, Water-Public
- Sewer:Sewer-Public
Finances and disclosures
- Price:$241,900
- Price per sq. ft.:$163.45
- Tax amount:$999
New listings near 412 N 3rd Street
- New
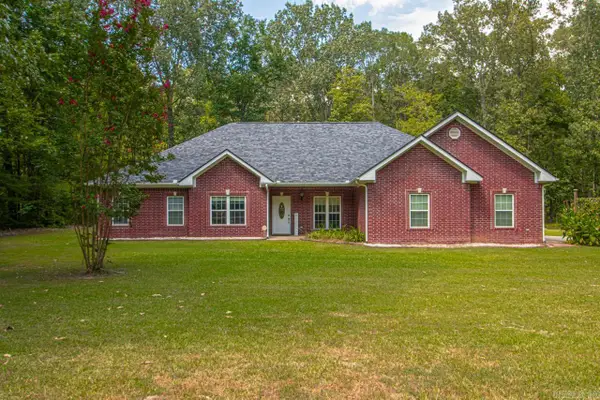 $410,000Active3 beds 3 baths2,329 sq. ft.
$410,000Active3 beds 3 baths2,329 sq. ft.232 Sunset Cir, Cabot, AR 72023
MLS# 25032854Listed by: BLAIR & CO. REALTORS - New
 $30,000Active2.4 Acres
$30,000Active2.4 Acres0 Sunset Cir, Cabot, AR 72023
MLS# 25032853Listed by: BLAIR & CO. REALTORS - New
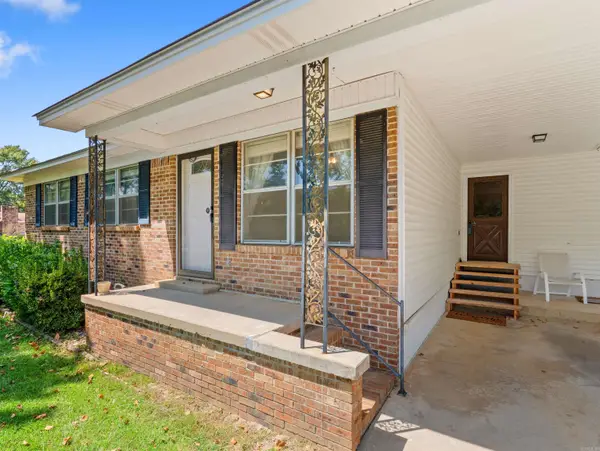 $176,000Active3 beds 2 baths1,260 sq. ft.
$176,000Active3 beds 2 baths1,260 sq. ft.202 Bradley Drive, Cabot, AR 72023
MLS# 25032819Listed by: CBRPM GROUP - New
 $305,000Active4 beds 2 baths2,063 sq. ft.
$305,000Active4 beds 2 baths2,063 sq. ft.37 Lakeland Drive, Cabot, AR 72023
MLS# 25032779Listed by: MODERN REALTY GROUP - New
 $260,000Active3 beds 2 baths2,041 sq. ft.
$260,000Active3 beds 2 baths2,041 sq. ft.113 Birchwood Circle, Cabot, AR 72023
MLS# 25032785Listed by: MICHELE PHILLIPS & CO. REALTORS SEARCY BRANCH - New
 $55,000Active0.56 Acres
$55,000Active0.56 Acres263 Stagecoach Trail, Cabot, AR 72023
MLS# 25032673Listed by: BACK PORCH REALTY - New
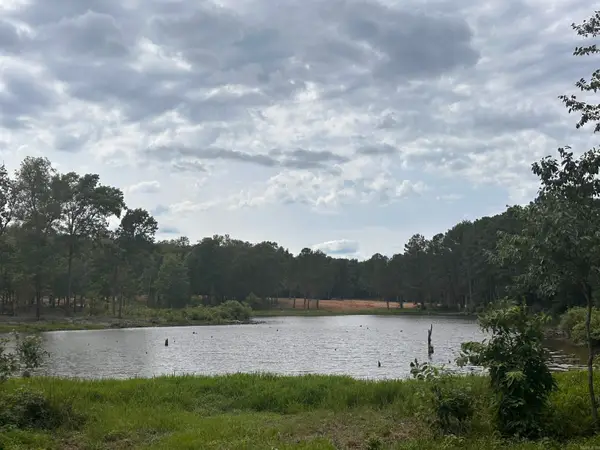 $75,000Active0.52 Acres
$75,000Active0.52 Acres168 Stagecoach Trail, Cabot, AR 72023
MLS# 25032690Listed by: BACK PORCH REALTY - New
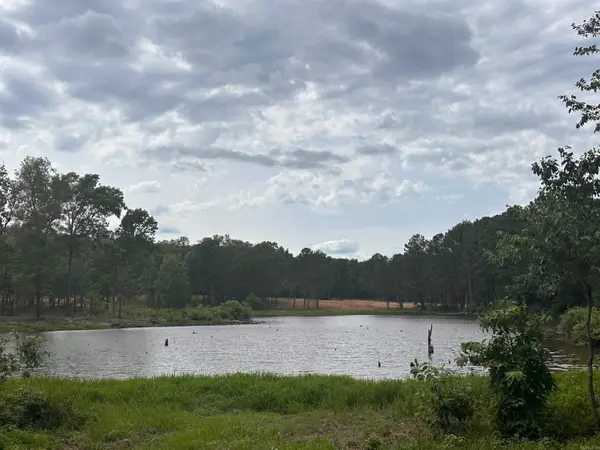 $55,000Active0.53 Acres
$55,000Active0.53 Acres255 Stagecoach Trail, Cabot, AR 72023
MLS# 25032671Listed by: BACK PORCH REALTY - New
 $219,900Active3 beds 2 baths1,407 sq. ft.
$219,900Active3 beds 2 baths1,407 sq. ft.507 Dakota Drive, Cabot, AR 72023
MLS# 25032597Listed by: PORCHLIGHT REALTY - New
 $50,000Active0 Acres
$50,000Active0 Acres245 Deboer Road, Cabot, AR 72023
MLS# 25032578Listed by: EDGE REALTY
