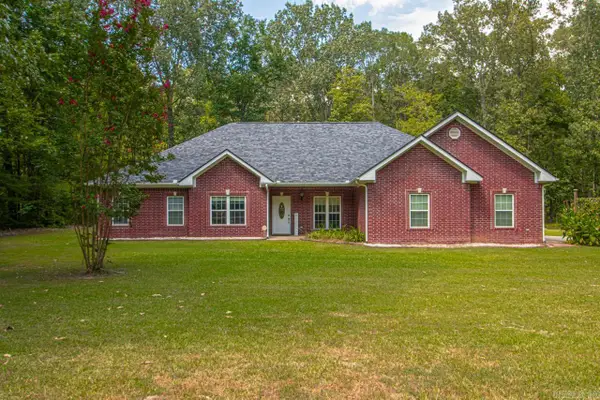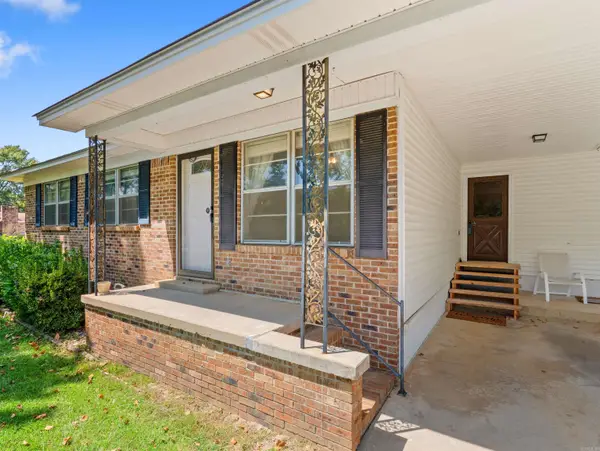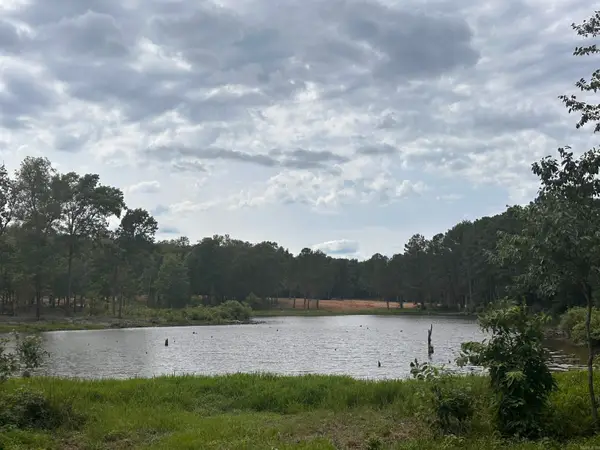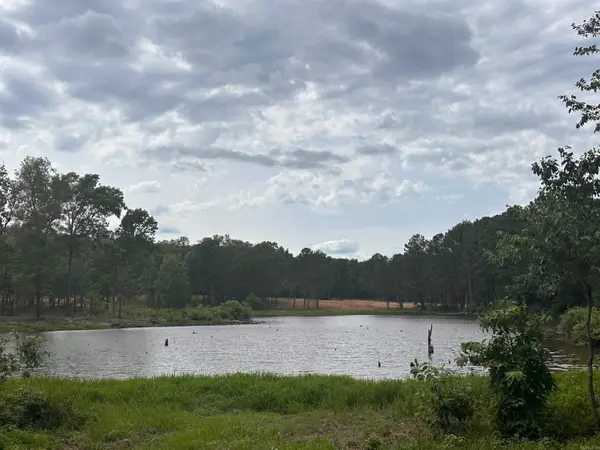415 Hunters Chase, Cabot, AR 72023
Local realty services provided by:ERA TEAM Real Estate



Listed by:linda o'brien
Office:re/max real estate connection
MLS#:24043613
Source:AR_CARMLS
Price summary
- Price:$875,000
- Price per sq. ft.:$167.34
- Monthly HOA dues:$133.33
About this home
Pool is OPEN! Amazing home for growing family! Separate in law quarters with full kitchen, bath and living space. Roam this home and you will find a bedroom set up for all your needs-2 downstairs and 3 upstairs. Huge living area flowing out to the covered patio area with fireplace, TV, swimming pool, fire pit and more! Upstairs features a den/game area for family time. The primary bedroom will blow you away with it's spacious bathroom suite and HUGE walk in closet & adjoining laundry room! Every cook will soak up this dream kitchen with so many custom features-2 convention ovens, 2 dishwashers (YES!), warming tray, huge frig/freezer, coke fridge, ice maker and cabinets galore! This home is known as FAMILY PLAYGROUND! RV garage that is also a basketball court, golf simulator space & more. The extra 2 car garage is 'entertainment center' for media and lounging space while family plays pickle ball in the drive space! Three car garage space for vehicles! Covered patio with fireplace-perfect for cookouts & pool activities. Huge yard for ballgames! See feature list to grasp all the custom amenities in this awesome home in prestigious gated neighborhood. See agent notes.
Contact an agent
Home facts
- Year built:2008
- Listing Id #:24043613
- Added:256 day(s) ago
- Updated:August 15, 2025 at 02:33 PM
Rooms and interior
- Bedrooms:5
- Total bathrooms:6
- Full bathrooms:5
- Half bathrooms:1
- Living area:5,229 sq. ft.
Heating and cooling
- Cooling:Central Cool-Electric, Zoned Units
- Heating:Central Heat-Gas, Zoned Units
Structure and exterior
- Roof:Architectural Shingle
- Year built:2008
- Building area:5,229 sq. ft.
- Lot area:2.36 Acres
Schools
- High school:Cabot
- Middle school:Cabot
- Elementary school:Cabot
Utilities
- Water:Water Heater-Gas, Water-Public
- Sewer:Septic
Finances and disclosures
- Price:$875,000
- Price per sq. ft.:$167.34
- Tax amount:$6,209
New listings near 415 Hunters Chase
- New
 $410,000Active3 beds 3 baths2,329 sq. ft.
$410,000Active3 beds 3 baths2,329 sq. ft.232 Sunset Cir, Cabot, AR 72023
MLS# 25032854Listed by: BLAIR & CO. REALTORS - New
 $30,000Active2.4 Acres
$30,000Active2.4 Acres0 Sunset Cir, Cabot, AR 72023
MLS# 25032853Listed by: BLAIR & CO. REALTORS - New
 $176,000Active3 beds 2 baths1,260 sq. ft.
$176,000Active3 beds 2 baths1,260 sq. ft.202 Bradley Drive, Cabot, AR 72023
MLS# 25032819Listed by: CBRPM GROUP - New
 $305,000Active4 beds 2 baths2,063 sq. ft.
$305,000Active4 beds 2 baths2,063 sq. ft.37 Lakeland Drive, Cabot, AR 72023
MLS# 25032779Listed by: MODERN REALTY GROUP - New
 $260,000Active3 beds 2 baths2,041 sq. ft.
$260,000Active3 beds 2 baths2,041 sq. ft.113 Birchwood Circle, Cabot, AR 72023
MLS# 25032785Listed by: MICHELE PHILLIPS & CO. REALTORS SEARCY BRANCH - New
 $55,000Active0.56 Acres
$55,000Active0.56 Acres263 Stagecoach Trail, Cabot, AR 72023
MLS# 25032673Listed by: BACK PORCH REALTY - New
 $75,000Active0.52 Acres
$75,000Active0.52 Acres168 Stagecoach Trail, Cabot, AR 72023
MLS# 25032690Listed by: BACK PORCH REALTY - New
 $55,000Active0.53 Acres
$55,000Active0.53 Acres255 Stagecoach Trail, Cabot, AR 72023
MLS# 25032671Listed by: BACK PORCH REALTY - New
 $219,900Active3 beds 2 baths1,407 sq. ft.
$219,900Active3 beds 2 baths1,407 sq. ft.507 Dakota Drive, Cabot, AR 72023
MLS# 25032597Listed by: PORCHLIGHT REALTY - New
 $50,000Active0 Acres
$50,000Active0 Acres245 Deboer Road, Cabot, AR 72023
MLS# 25032578Listed by: EDGE REALTY
