42 Glendale Drive, Cabot, AR 72023
Local realty services provided by:ERA TEAM Real Estate

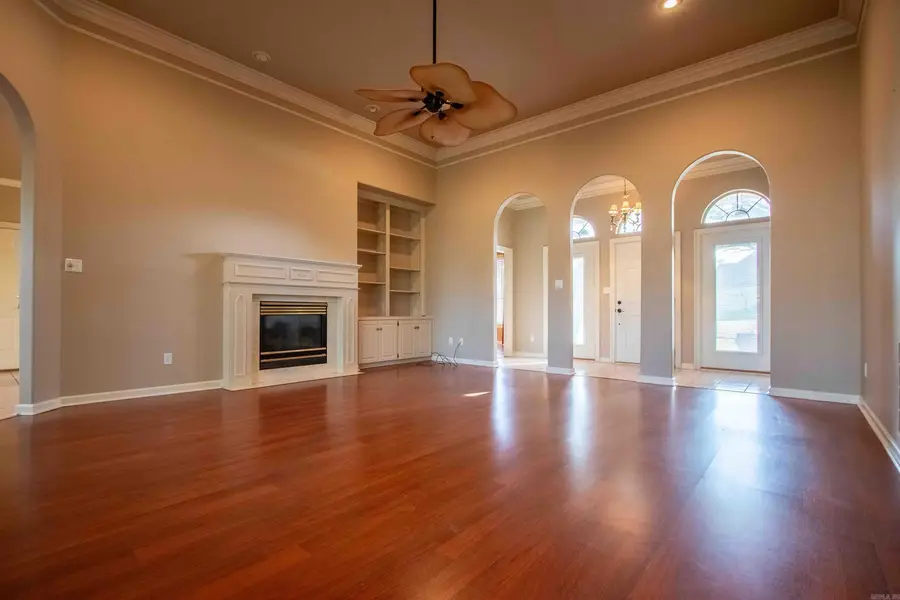

42 Glendale Drive,Cabot, AR 72023
$315,000
- 4 Beds
- 2 Baths
- 2,246 sq. ft.
- Single family
- Active
Listed by:jeni gibson
Office:arkansas homes & land
MLS#:25014489
Source:AR_CARMLS
Price summary
- Price:$315,000
- Price per sq. ft.:$140.25
About this home
Welcome to your dream home! This charming four-bedroom, two-bath residence boasts a split floor plan, providing both privacy and functionality for family living. As you step inside, you'll notice the elegant hardwood floors that lead you through the formal dining area, perfect for entertaining guests or enjoying family meals. The all-brick exterior not only enhances the home's durability but also adds a classic touch to its curb appeal. Step outside to discover a large deck that overlooks the spacious backyard, adorned with mature trees that offer shade and a serene atmosphere. Nestled in a quiet cul-de-sac within a well-established neighborhood, this home provides a peaceful retreat while still being conveniently close to schools, shopping, and offering easy access to the interstate. Don’t miss the opportunity to make this delightful property your own!
Contact an agent
Home facts
- Year built:1995
- Listing Id #:25014489
- Added:125 day(s) ago
- Updated:August 15, 2025 at 02:32 PM
Rooms and interior
- Bedrooms:4
- Total bathrooms:2
- Full bathrooms:2
- Living area:2,246 sq. ft.
Heating and cooling
- Cooling:Central Cool-Electric
- Heating:Central Heat-Gas
Structure and exterior
- Roof:Architectural Shingle
- Year built:1995
- Building area:2,246 sq. ft.
- Lot area:0.57 Acres
Utilities
- Water:Water-Public
- Sewer:Sewer-Public
Finances and disclosures
- Price:$315,000
- Price per sq. ft.:$140.25
- Tax amount:$1,530
New listings near 42 Glendale Drive
- New
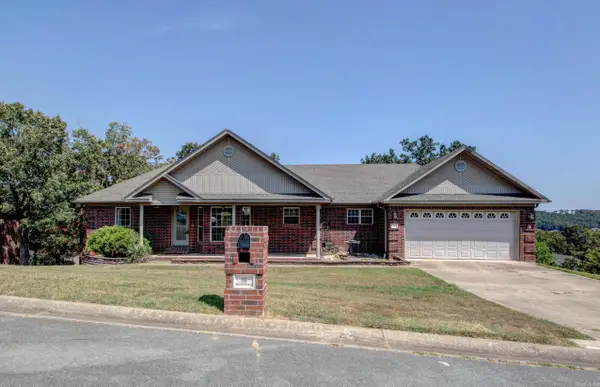 $227,500Active3 beds 2 baths1,823 sq. ft.
$227,500Active3 beds 2 baths1,823 sq. ft.16 Rolling Hills Drive, Cabot, AR 72023
MLS# 25033064Listed by: SIGNATURE PROPERTIES - New
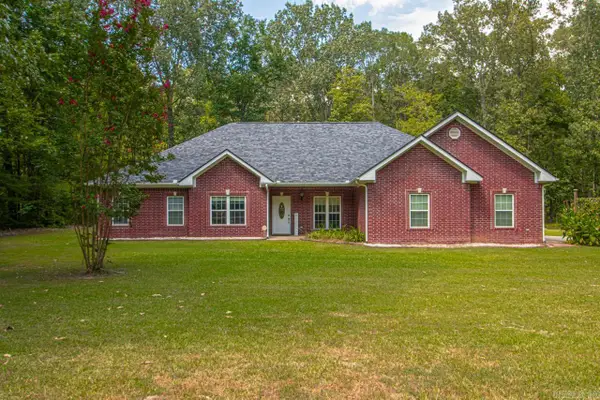 $410,000Active3 beds 3 baths2,329 sq. ft.
$410,000Active3 beds 3 baths2,329 sq. ft.232 Sunset Cir, Cabot, AR 72023
MLS# 25032854Listed by: BLAIR & CO. REALTORS - New
 $30,000Active2.4 Acres
$30,000Active2.4 Acres0 Sunset Cir, Cabot, AR 72023
MLS# 25032853Listed by: BLAIR & CO. REALTORS - New
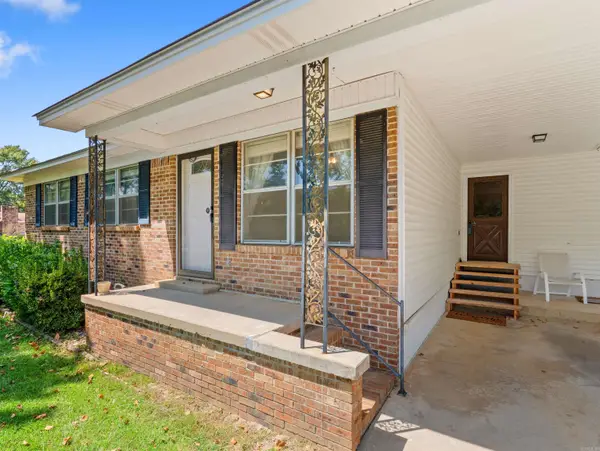 $176,000Active3 beds 2 baths1,260 sq. ft.
$176,000Active3 beds 2 baths1,260 sq. ft.202 Bradley Drive, Cabot, AR 72023
MLS# 25032819Listed by: CBRPM GROUP - New
 $305,000Active4 beds 2 baths2,063 sq. ft.
$305,000Active4 beds 2 baths2,063 sq. ft.37 Lakeland Drive, Cabot, AR 72023
MLS# 25032779Listed by: MODERN REALTY GROUP - New
 $260,000Active3 beds 2 baths2,041 sq. ft.
$260,000Active3 beds 2 baths2,041 sq. ft.113 Birchwood Circle, Cabot, AR 72023
MLS# 25032785Listed by: MICHELE PHILLIPS & CO. REALTORS SEARCY BRANCH - New
 $55,000Active0.56 Acres
$55,000Active0.56 Acres263 Stagecoach Trail, Cabot, AR 72023
MLS# 25032673Listed by: BACK PORCH REALTY - New
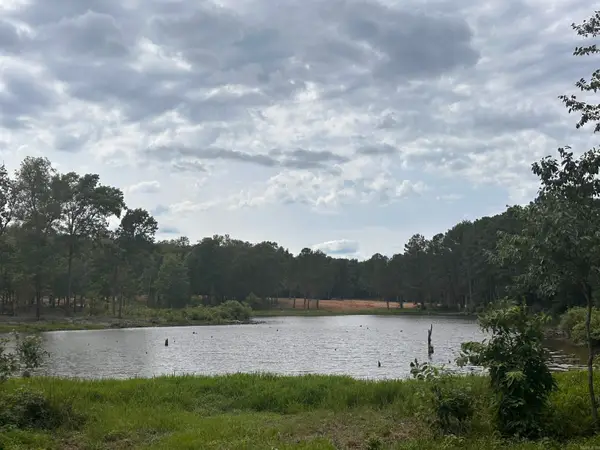 $75,000Active0.52 Acres
$75,000Active0.52 Acres168 Stagecoach Trail, Cabot, AR 72023
MLS# 25032690Listed by: BACK PORCH REALTY - New
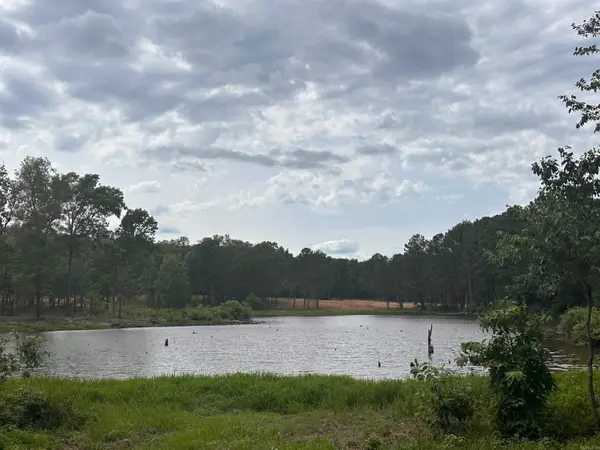 $55,000Active0.53 Acres
$55,000Active0.53 Acres255 Stagecoach Trail, Cabot, AR 72023
MLS# 25032671Listed by: BACK PORCH REALTY - New
 $219,900Active3 beds 2 baths1,407 sq. ft.
$219,900Active3 beds 2 baths1,407 sq. ft.507 Dakota Drive, Cabot, AR 72023
MLS# 25032597Listed by: PORCHLIGHT REALTY
