42 Pine Terrace Drive, Cabot, AR 72023
Local realty services provided by:ERA TEAM Real Estate
42 Pine Terrace Drive,Cabot, AR 72023
$395,000
- 3 Beds
- 3 Baths
- 2,634 sq. ft.
- Single family
- Active
Listed by: regina thompson
Office: re/max encore
MLS#:25044333
Source:AR_CARMLS
Price summary
- Price:$395,000
- Price per sq. ft.:$149.96
About this home
Beautiful Traditional Brick home on One acre with an In-Ground swimming pool and 24x24 barn! One of Cabot's Staple homes, lovingly maintained by the original owners & completely updated throughout. This inviting property offers over 2,600 square feet with 3 bedrooms, 2.5 baths, and a spacious bonus room—perfect for a growing family! The Kitchen opens to the great room and features gorgeous quartz countertops, stainless steel appliances, tons of cabinets & a Breakfast Bar! The great room is warm and welcoming with a Brick gas fireplace and easy access to the back patio—ideal for family gatherings or entertaining friends. The main-level primary suite is Large & includes a large walk-in closet and private bath. Upstairs, you’ll find two comfortable bedrooms, a full bath, and a huge bonus room with a private Deck. Step outside to your private, fenced backyard oasis with an in-ground swimming pool and plenty of room to play, relax, or host summer get-togethers. Located in the heart of Cabot—just a short walk or drive to schools, shopping, and dining. A special home that blends comfort, convenience, and community all in one beautiful setting! Improvements on File. Check out the video!
Contact an agent
Home facts
- Year built:1978
- Listing ID #:25044333
- Added:56 day(s) ago
- Updated:January 01, 2026 at 03:30 PM
Rooms and interior
- Bedrooms:3
- Total bathrooms:3
- Full bathrooms:2
- Half bathrooms:1
- Living area:2,634 sq. ft.
Heating and cooling
- Cooling:Central Cool-Electric
- Heating:Central Heat-Gas
Structure and exterior
- Roof:Architectural Shingle
- Year built:1978
- Building area:2,634 sq. ft.
- Lot area:1 Acres
Schools
- High school:Cabot
- Middle school:Cabot
- Elementary school:Cabot
Utilities
- Water:Water Heater-Gas, Water-Public
- Sewer:Sewer-Public
Finances and disclosures
- Price:$395,000
- Price per sq. ft.:$149.96
- Tax amount:$1,330 (2024)
New listings near 42 Pine Terrace Drive
- New
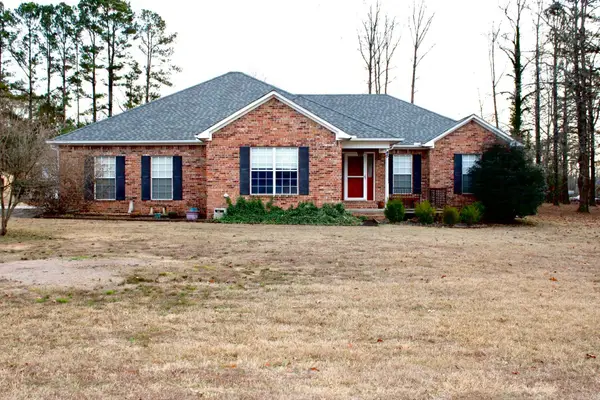 $375,000Active3 beds 2 baths2,300 sq. ft.
$375,000Active3 beds 2 baths2,300 sq. ft.45 Kingwood Circle, Cabot, AR 72023
MLS# 25050331Listed by: THE LEGACY TEAM - New
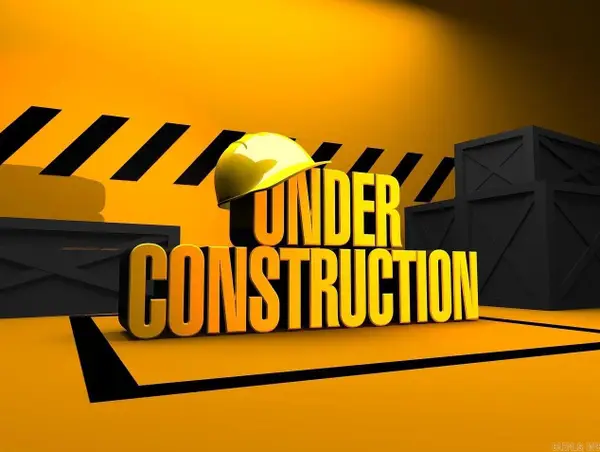 $192,825Active3 beds 2 baths1,402 sq. ft.
$192,825Active3 beds 2 baths1,402 sq. ft.50 Maddison Rachael, Cabot, AR 72023
MLS# 25050213Listed by: LENNAR REALTY - New
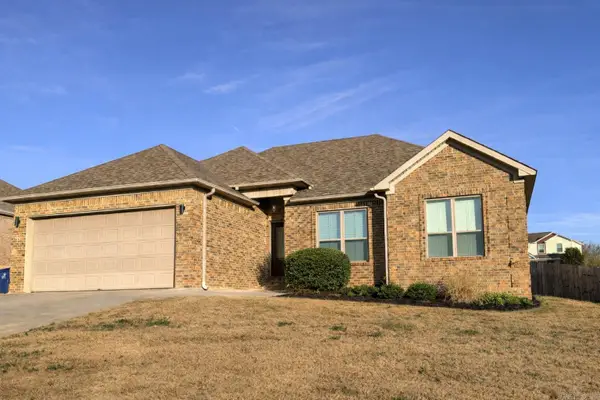 $274,900Active3 beds 2 baths1,687 sq. ft.
$274,900Active3 beds 2 baths1,687 sq. ft.582 Crepe Myrtle Loop, Cabot, AR 72023
MLS# 25050223Listed by: BACK PORCH REALTY - New
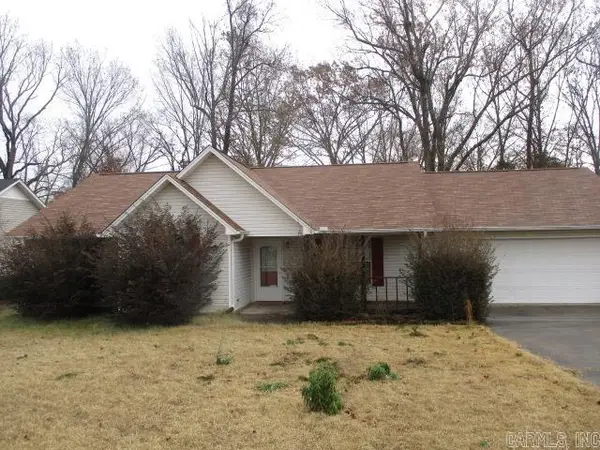 $197,000Active3 beds 2 baths1,579 sq. ft.
$197,000Active3 beds 2 baths1,579 sq. ft.Address Withheld By Seller, Cabot, AR 72023
MLS# 25050150Listed by: MASON AND COMPANY - New
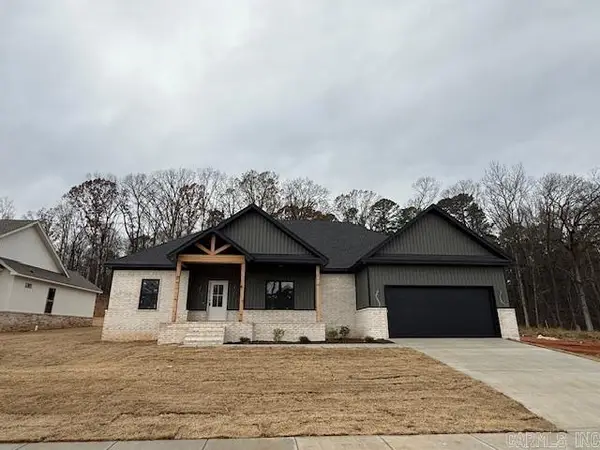 $359,900Active4 beds 2 baths2,203 sq. ft.
$359,900Active4 beds 2 baths2,203 sq. ft.1062 Stagecoach Boulevard, Cabot, AR 72023
MLS# 25050127Listed by: HALSEY REAL ESTATE - BENTON - New
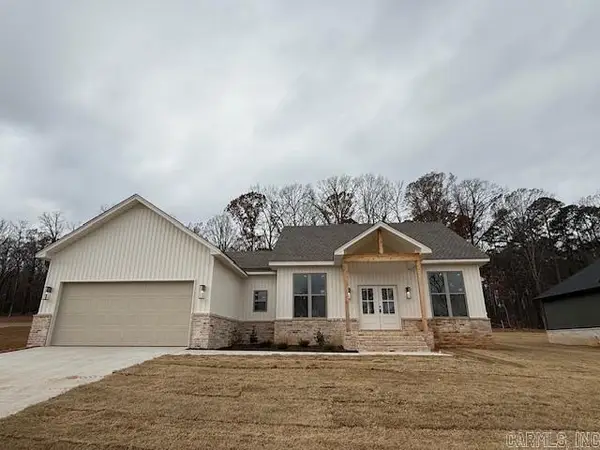 $349,900Active4 beds 2 baths2,000 sq. ft.
$349,900Active4 beds 2 baths2,000 sq. ft.1070 Stagecoach Boulevard, Cabot, AR 72023
MLS# 25050122Listed by: HALSEY REAL ESTATE - BENTON - New
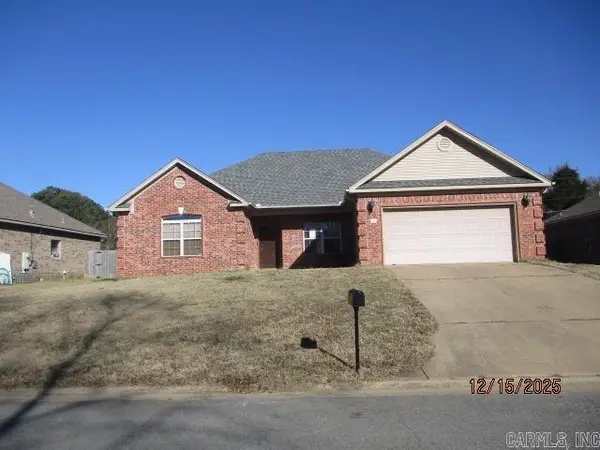 $249,500Active4 beds 2 baths1,902 sq. ft.
$249,500Active4 beds 2 baths1,902 sq. ft.Address Withheld By Seller, Cabot, AR 72023
MLS# 25050046Listed by: MASON AND COMPANY - New
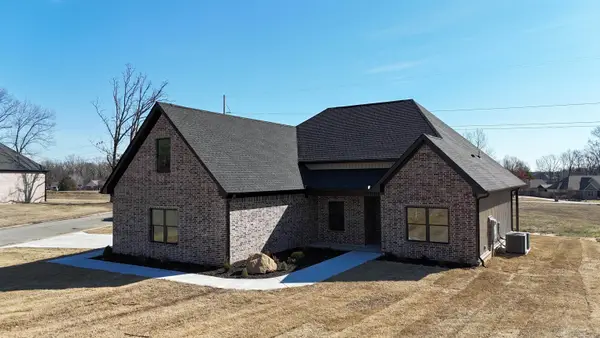 $365,000Active4 beds 2 baths2,200 sq. ft.
$365,000Active4 beds 2 baths2,200 sq. ft.30 Echohawk, Cabot, AR 72023
MLS# 25049976Listed by: PORCHLIGHT REALTY - New
 $173,000Active4 beds 2 baths1,437 sq. ft.
$173,000Active4 beds 2 baths1,437 sq. ft.28 Pheasant Run Drive, Cabot, AR 72023
MLS# 25049962Listed by: REAL BROKER - New
 $150,000Active3 beds 2 baths1,200 sq. ft.
$150,000Active3 beds 2 baths1,200 sq. ft.391 Briarwood Loop, Cabot, AR 72023
MLS# 25049915Listed by: ARMOUR REALTY GROUP
