44 Willow Drive, Cabot, AR 72023
Local realty services provided by:ERA Doty Real Estate
44 Willow Drive,Cabot, AR 72023
$238,000
- 3 Beds
- 2 Baths
- 1,713 sq. ft.
- Single family
- Active
Listed by: casey moser
Office: porchlight realty
MLS#:25042703
Source:AR_CARMLS
Price summary
- Price:$238,000
- Price per sq. ft.:$138.94
About this home
Welcome to 44 Willow Dr in Cabot – a delightful single-story home that combines comfort, convenience, and Southern charm. Nestled in a friendly neighborhood within the sought-after Cabot School District, this 3-bed, 2-bath layout offers an open, welcoming feel from the moment you step inside. The generous living area flows nicely into a bright kitchen featuring plenty of cabinet space and convenient access to the backyard – perfect for casual gatherings or everyday living. The primary bedroom boasts en-suite bath privacy, while two additional bedrooms and a second bath give flexible space for family, guests, or a home office. Outside, the yard is a true asset: easy to maintain, fully fenced for pets or play, and enhanced by a covered patio ideal for relaxing or hosting. With a two-car garage and a location just minutes from shopping, dining, the interstate, and top-rated schools, this home offers the perfect blend of lifestyle and practicality. Don’t miss your chance to call 44 Willow Dr your home!
Contact an agent
Home facts
- Year built:2004
- Listing ID #:25042703
- Added:54 day(s) ago
- Updated:December 17, 2025 at 06:56 PM
Rooms and interior
- Bedrooms:3
- Total bathrooms:2
- Full bathrooms:2
- Living area:1,713 sq. ft.
Heating and cooling
- Cooling:Central Cool-Electric
- Heating:Central Heat-Gas
Structure and exterior
- Roof:Architectural Shingle
- Year built:2004
- Building area:1,713 sq. ft.
- Lot area:0.25 Acres
Utilities
- Water:Water-Public
- Sewer:Sewer-Public
Finances and disclosures
- Price:$238,000
- Price per sq. ft.:$138.94
- Tax amount:$1,152
New listings near 44 Willow Drive
- New
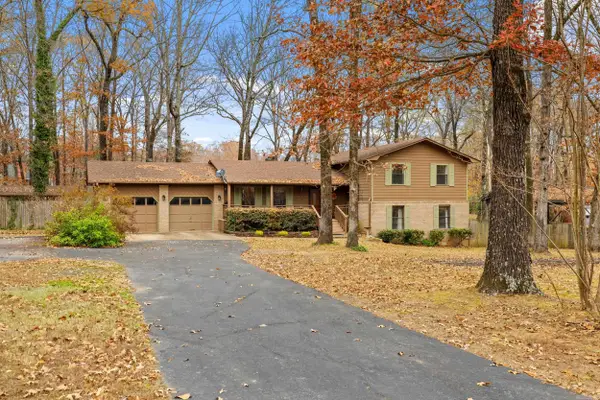 $345,000Active4 beds 3 baths2,440 sq. ft.
$345,000Active4 beds 3 baths2,440 sq. ft.220 N Windwood Heights, Cabot, AR 72023
MLS# 25049196Listed by: PORCHLIGHT REALTY - New
 $258,500Active3 beds 2 baths1,724 sq. ft.
$258,500Active3 beds 2 baths1,724 sq. ft.59 Wolfsbridge Loop, Cabot, AR 72023
MLS# 25049174Listed by: D.R. HORTON REALTY OF ARKANSAS, LLC - New
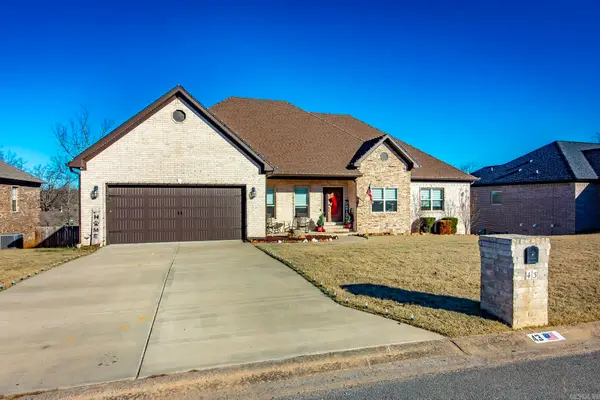 $429,000Active4 beds 3 baths2,548 sq. ft.
$429,000Active4 beds 3 baths2,548 sq. ft.43 Wellington Place, Cabot, AR 72023
MLS# 25049101Listed by: RE/MAX REAL ESTATE CONNECTION - New
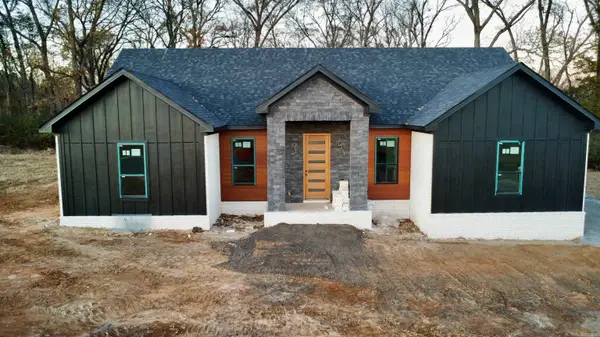 $465,000Active4 beds 3 baths2,410 sq. ft.
$465,000Active4 beds 3 baths2,410 sq. ft.16 Avondale Road, Cabot, AR 72023
MLS# 25049096Listed by: EDGE REALTY - New
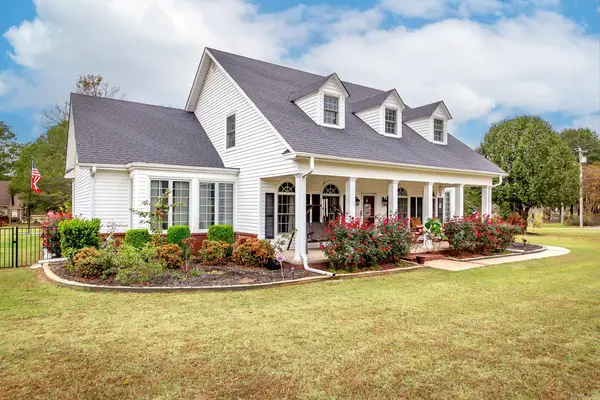 $639,900Active4 beds 3 baths3,245 sq. ft.
$639,900Active4 beds 3 baths3,245 sq. ft.1195 Pickhorne Road, Cabot, AR 72023
MLS# 25049088Listed by: PORCHLIGHT REALTY - New
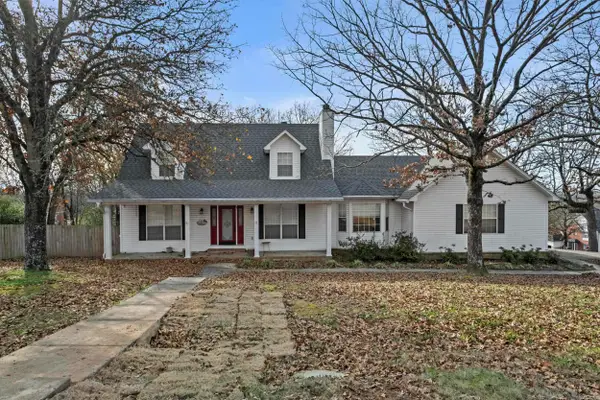 $298,500Active3 beds 3 baths2,036 sq. ft.
$298,500Active3 beds 3 baths2,036 sq. ft.35 N. Sunland Dr., Cabot, AR 72023
MLS# 25048927Listed by: RE/MAX REAL ESTATE CONNECTION - New
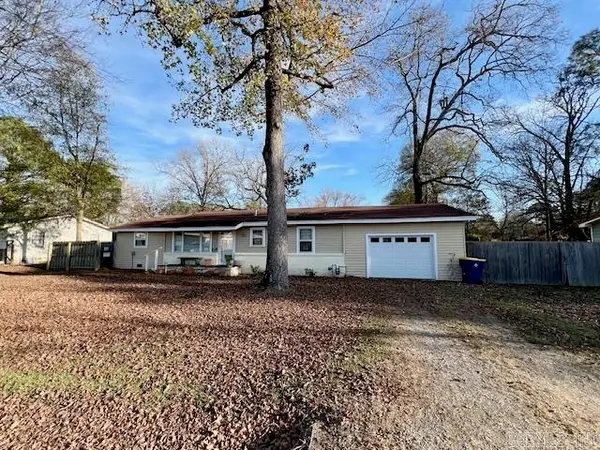 $145,000Active3 beds 1 baths1,248 sq. ft.
$145,000Active3 beds 1 baths1,248 sq. ft.505 Grant St, Cabot, AR 72023
MLS# 25048918Listed by: BLAIR & CO. REALTORS - New
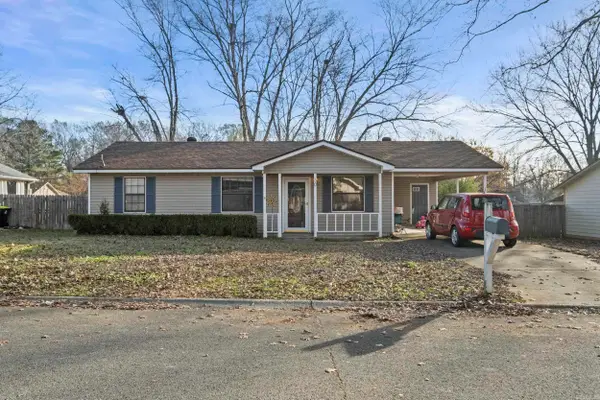 $170,000Active3 beds 2 baths1,236 sq. ft.
$170,000Active3 beds 2 baths1,236 sq. ft.30 Mcarthur Dr Drive, Cabot, AR 72023
MLS# 25048911Listed by: IREALTY ARKANSAS - SHERWOOD - New
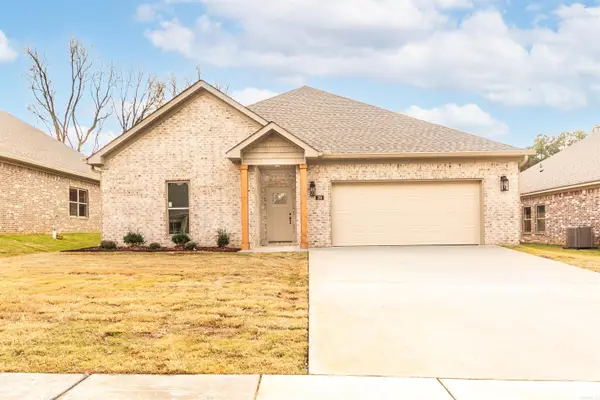 $282,150Active3 beds 2 baths1,710 sq. ft.
$282,150Active3 beds 2 baths1,710 sq. ft.20 Wolfsbridge Loop, Cabot, AR 72023
MLS# 25048790Listed by: PORCHLIGHT REALTY - New
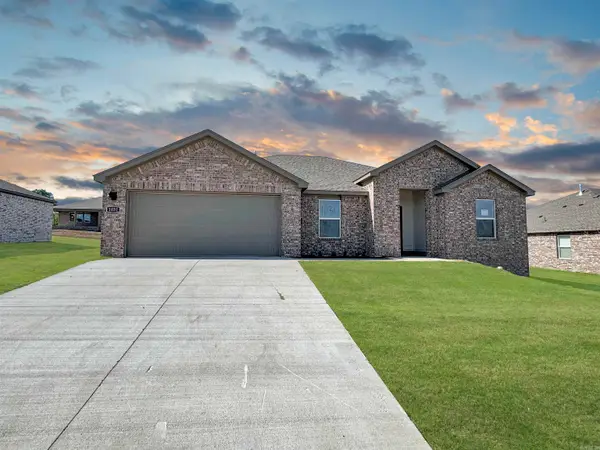 $245,500Active3 beds 2 baths1,536 sq. ft.
$245,500Active3 beds 2 baths1,536 sq. ft.58 Wolfsbridge Loop, Cabot, AR 72023
MLS# 25048758Listed by: D.R. HORTON REALTY OF ARKANSAS, LLC
